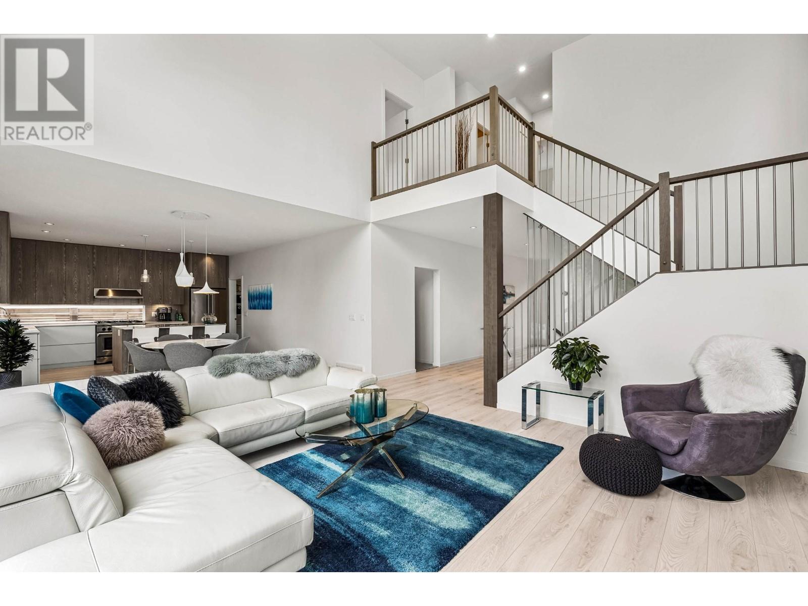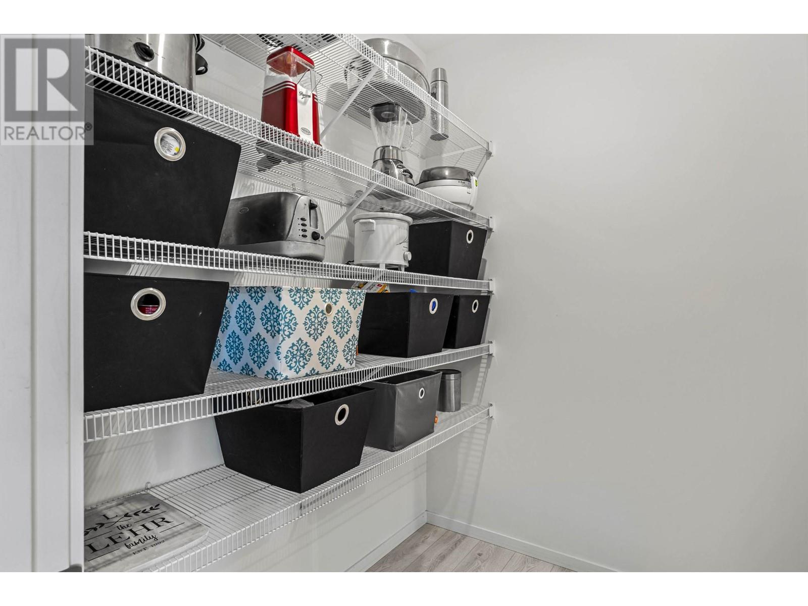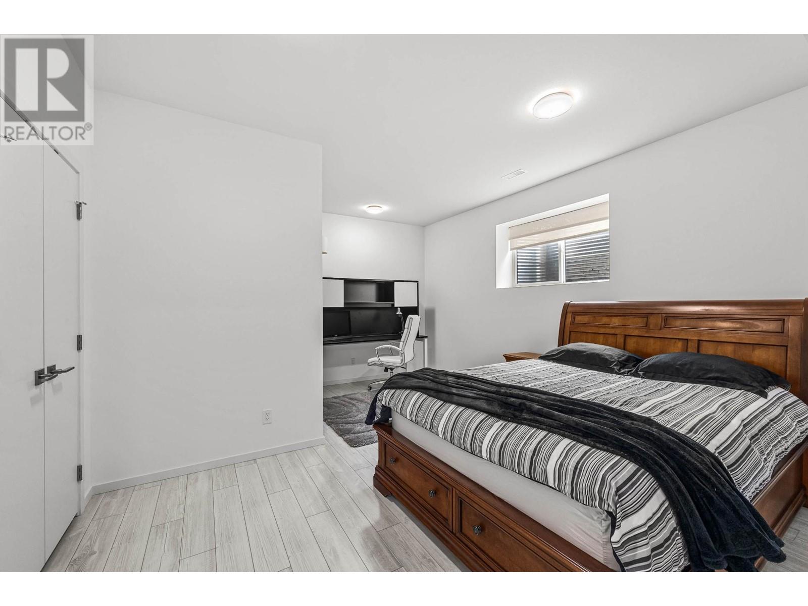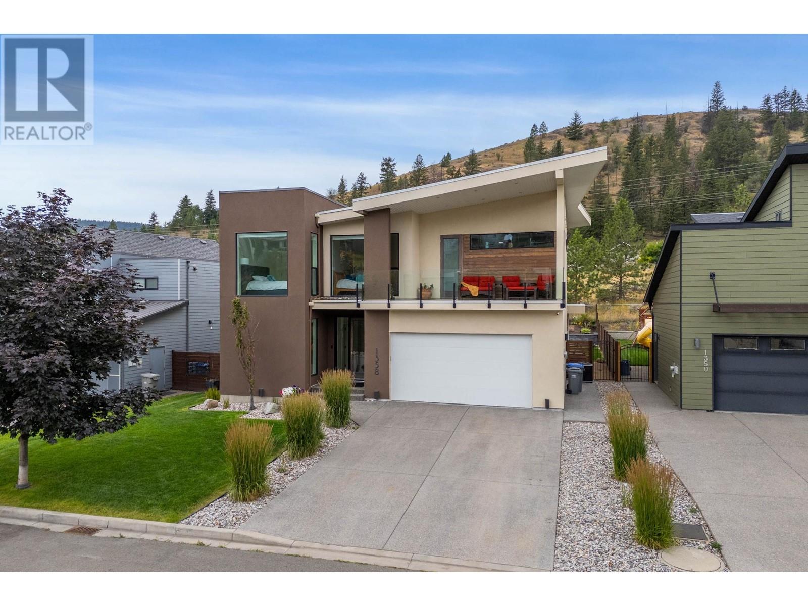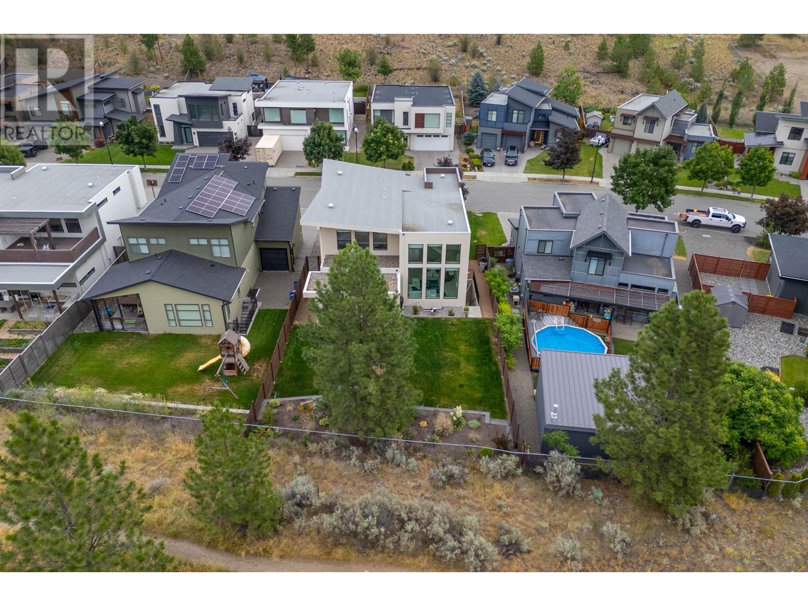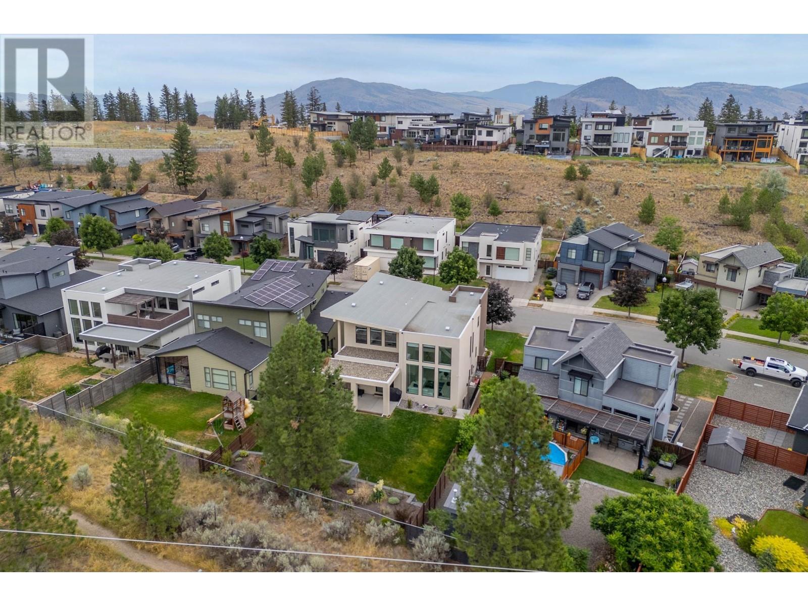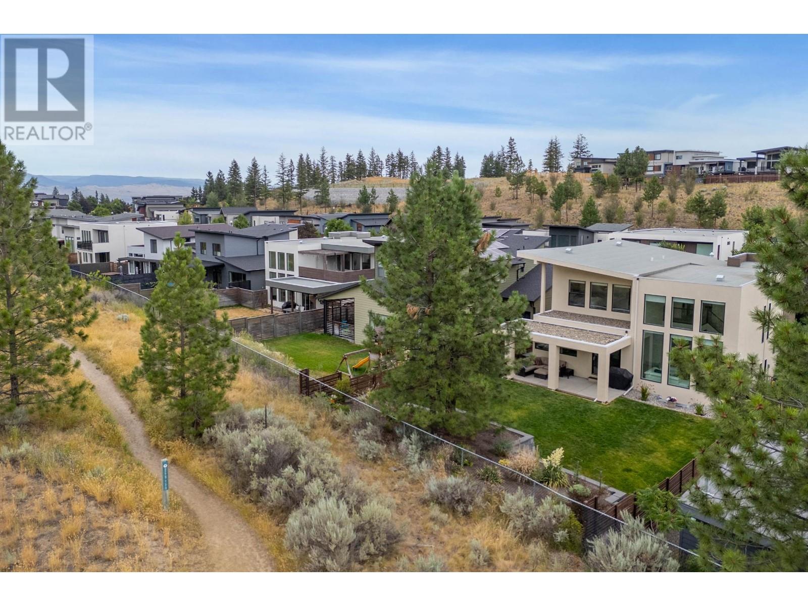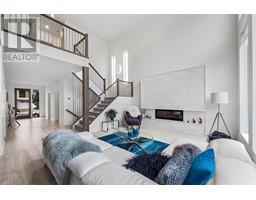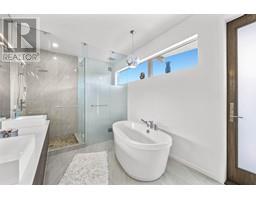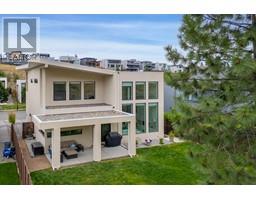6 Bedroom
4 Bathroom
3788 sqft
Split Level Entry
Fireplace
Central Air Conditioning
Forced Air
Underground Sprinkler
$1,399,900
Nestled near Kenna Cartwright Park this exquisite home offers the perfect blend of luxury and nature with immediate access to trails and hiking paths. Large flat lot backing onto parkland offers more privacy and with room for a pool providing ample space to design your dream backyard oasis. The beautifully designed modern style is evident throughout the home featuring high-end fixtures and finishes and natural light that fills every room. Open concept layout ideal for entertaining with two-story great room and floor to ceiling windows. Modern designed kitchen with window backsplash spanning the length of the countertops. Push-open/close handleless cabinets to the ceiling. High-end appliances. Sleek design complemented by quartz countertops, large island, and pass-through pantry off the mud room. Spacious master bedroom flooded with natural light. Large walk-in closet, oversized ensuite with heated floors, soaker tub with access to private covered deck. Underground sprinklers. (id:46227)
Property Details
|
MLS® Number
|
180805 |
|
Property Type
|
Single Family |
|
Neigbourhood
|
Dufferin/Southgate |
|
Community Name
|
Dufferin/Southgate |
|
Community Features
|
Family Oriented |
|
Parking Space Total
|
2 |
Building
|
Bathroom Total
|
4 |
|
Bedrooms Total
|
6 |
|
Appliances
|
Range, Refrigerator, Dishwasher, Microwave, Washer & Dryer |
|
Architectural Style
|
Split Level Entry |
|
Basement Type
|
Full |
|
Constructed Date
|
2016 |
|
Construction Style Attachment
|
Detached |
|
Construction Style Split Level
|
Other |
|
Cooling Type
|
Central Air Conditioning |
|
Exterior Finish
|
Stucco, Wood Siding |
|
Fireplace Fuel
|
Electric |
|
Fireplace Present
|
Yes |
|
Fireplace Type
|
Unknown |
|
Flooring Type
|
Mixed Flooring |
|
Half Bath Total
|
2 |
|
Heating Type
|
Forced Air |
|
Roof Material
|
Other |
|
Roof Style
|
Unknown |
|
Size Interior
|
3788 Sqft |
|
Type
|
House |
|
Utility Water
|
Municipal Water |
Parking
Land
|
Acreage
|
No |
|
Fence Type
|
Fence |
|
Landscape Features
|
Underground Sprinkler |
|
Sewer
|
Municipal Sewage System |
|
Size Irregular
|
0.16 |
|
Size Total
|
0.16 Ac|under 1 Acre |
|
Size Total Text
|
0.16 Ac|under 1 Acre |
|
Zoning Type
|
Unknown |
Rooms
| Level |
Type |
Length |
Width |
Dimensions |
|
Second Level |
Primary Bedroom |
|
|
21'0'' x 14'0'' |
|
Second Level |
5pc Ensuite Bath |
|
|
Measurements not available |
|
Second Level |
Bedroom |
|
|
12'0'' x 11'0'' |
|
Second Level |
Bedroom |
|
|
12'6'' x 10'0'' |
|
Second Level |
4pc Bathroom |
|
|
Measurements not available |
|
Basement |
Recreation Room |
|
|
30'0'' x 14'0'' |
|
Basement |
Storage |
|
|
20'7'' x 6'0'' |
|
Basement |
Bedroom |
|
|
12'0'' x 8'0'' |
|
Basement |
Bedroom |
|
|
16'0'' x 14'0'' |
|
Basement |
3pc Bathroom |
|
|
Measurements not available |
|
Main Level |
Mud Room |
|
|
15'0'' x 6'6'' |
|
Main Level |
Foyer |
|
|
16'0'' x 7'0'' |
|
Main Level |
Dining Room |
|
|
15'0'' x 10'6'' |
|
Main Level |
Bedroom |
|
|
14'4'' x 10'0'' |
|
Main Level |
Kitchen |
|
|
15'0'' x 10'0'' |
|
Main Level |
Living Room |
|
|
17'6'' x 15'0'' |
|
Main Level |
2pc Bathroom |
|
|
Measurements not available |
https://www.realtor.ca/real-estate/27386526/1358-rockcress-drive-kamloops-dufferinsouthgate


