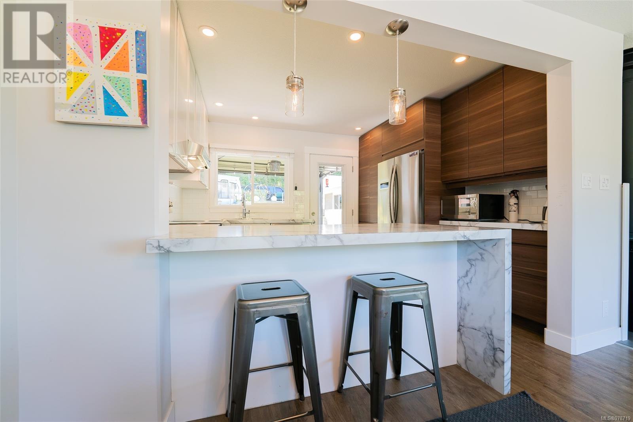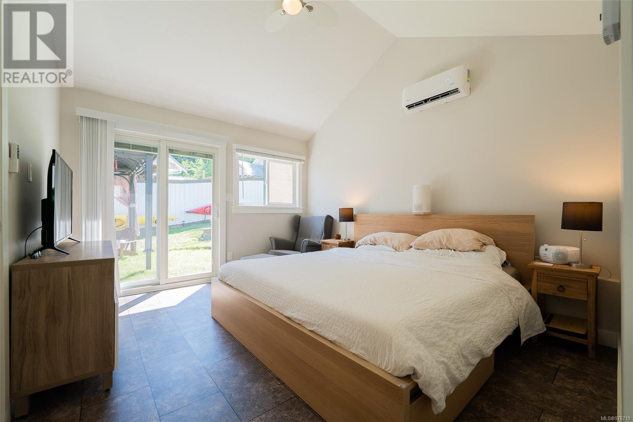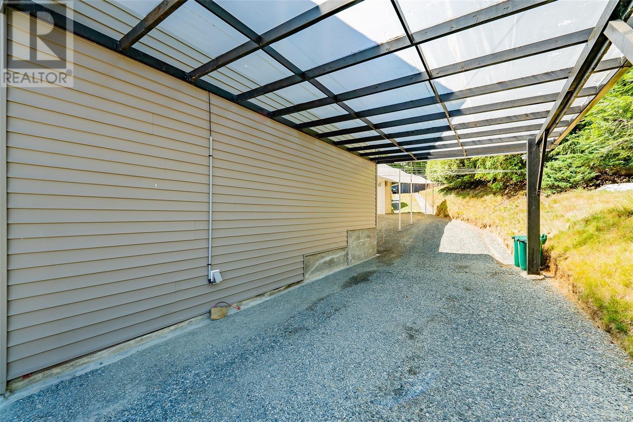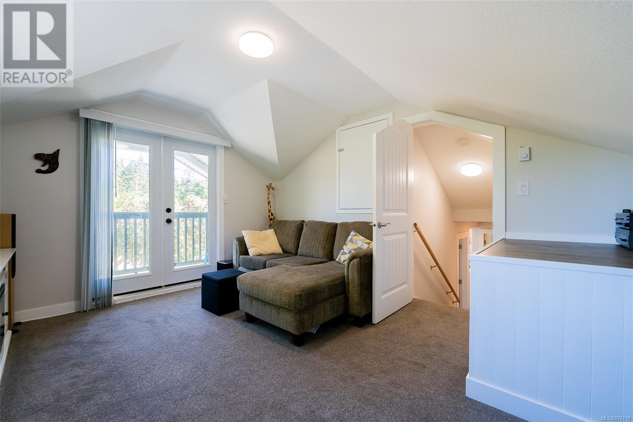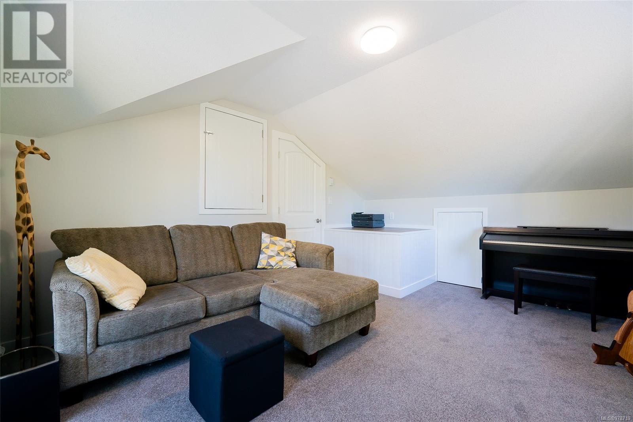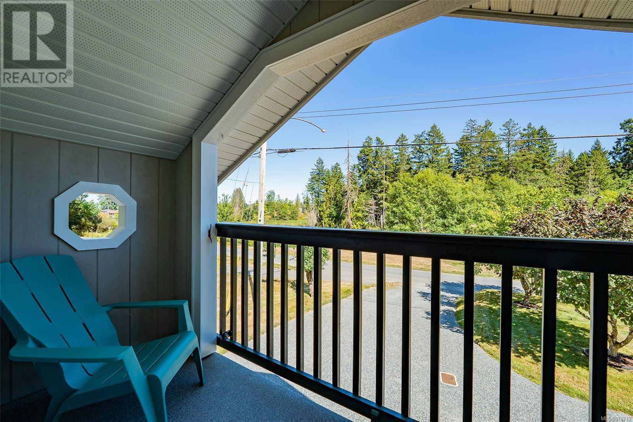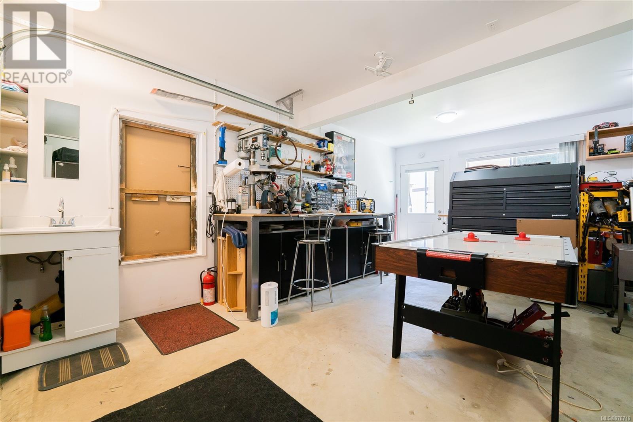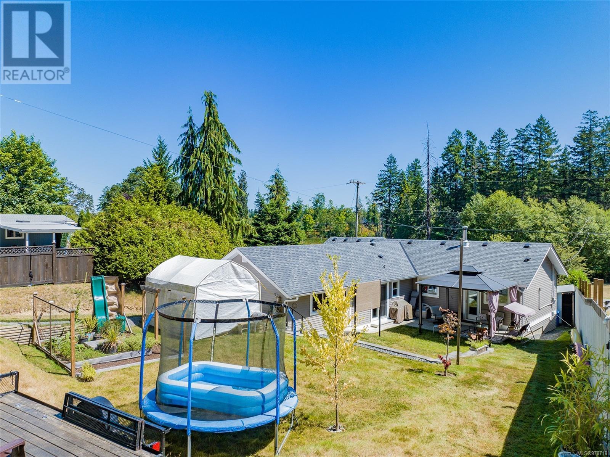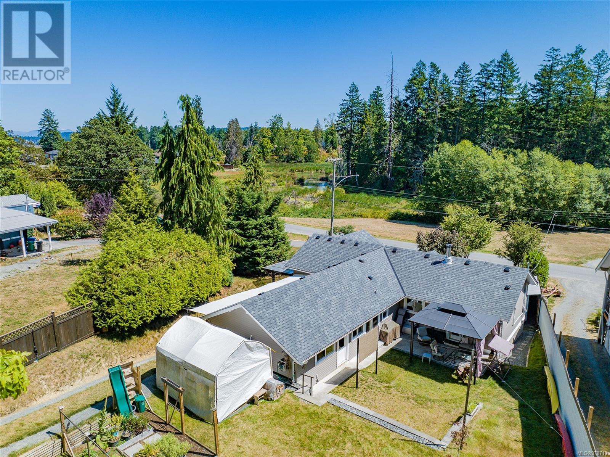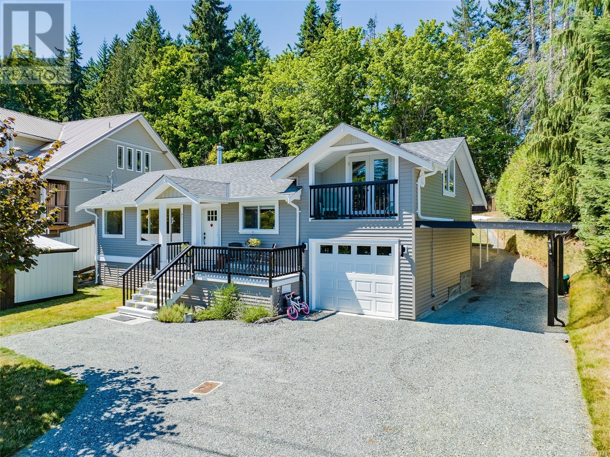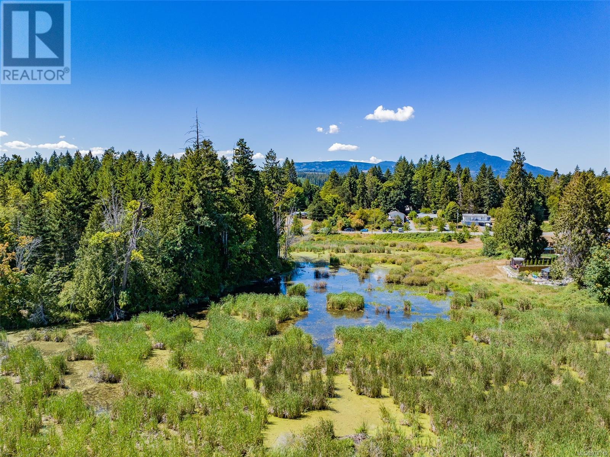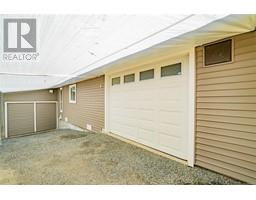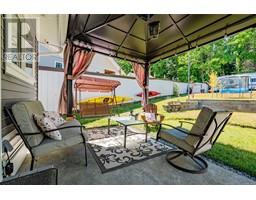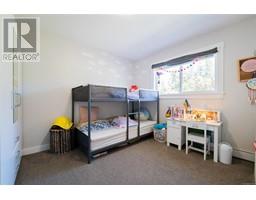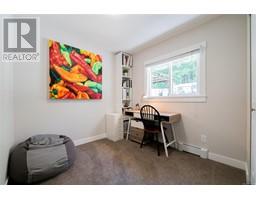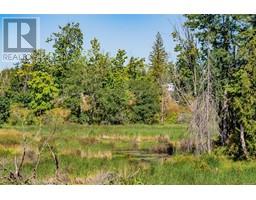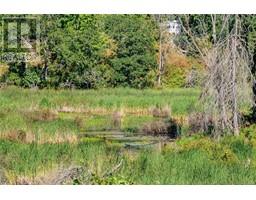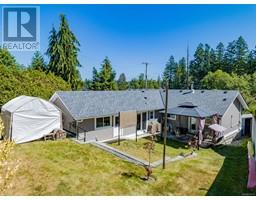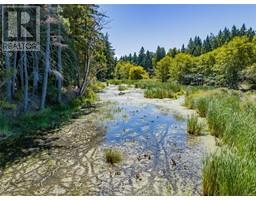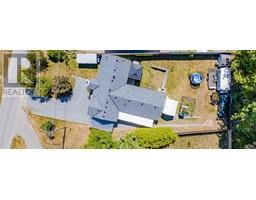3 Bedroom
2 Bathroom
1704 sqft
Contemporary
Fireplace
Air Conditioned
Baseboard Heaters, Heat Pump
$839,900
Amazing 3 (or 4) bedroom, 2 bath rancher on a large lot! This home has been completely renovated and shows like new! Offering very high end finishing throughout, including a brand new, feature-filled kitchen with high end appliances and hidden features. The east facing home focuses on the views of pastures and a small lake only steps away from the front door. The air-conditioned primary bedroom features direct access to the outdoors, a large ensuite with custom tile shower and heated tile floors, and a walk-in closet with it's own surprise features! The attached workshop is a handypersons' dream and you still have an oversized 22x12 garage and a couple of RV and boat spots for your toys! The exterior of the home is also well planned and tastefully done, with soffit lighting and pergolas to help set the stage for the calm and relaxing nature of the property. Updates include: roof, windows, plumbing, wiring, insulation, and much more! (id:46227)
Property Details
|
MLS® Number
|
978719 |
|
Property Type
|
Single Family |
|
Neigbourhood
|
Cedar |
|
Features
|
Park Setting, Southern Exposure, Other |
|
Parking Space Total
|
6 |
|
Structure
|
Shed, Workshop, Patio(s) |
|
View Type
|
Lake View |
Building
|
Bathroom Total
|
2 |
|
Bedrooms Total
|
3 |
|
Architectural Style
|
Contemporary |
|
Cooling Type
|
Air Conditioned |
|
Fireplace Present
|
Yes |
|
Fireplace Total
|
1 |
|
Heating Fuel
|
Electric, Wood |
|
Heating Type
|
Baseboard Heaters, Heat Pump |
|
Size Interior
|
1704 Sqft |
|
Total Finished Area
|
1419 Sqft |
|
Type
|
House |
Land
|
Access Type
|
Road Access |
|
Acreage
|
No |
|
Size Irregular
|
8580 |
|
Size Total
|
8580 Sqft |
|
Size Total Text
|
8580 Sqft |
|
Zoning Description
|
Ar-1 |
|
Zoning Type
|
Unknown |
Rooms
| Level |
Type |
Length |
Width |
Dimensions |
|
Main Level |
Bathroom |
|
|
4-Piece |
|
Main Level |
Ensuite |
|
|
4-Piece |
|
Main Level |
Entrance |
|
|
11'5 x 5'1 |
|
Main Level |
Laundry Room |
|
|
6'6 x 5'11 |
|
Main Level |
Kitchen |
|
|
11'9 x 10'7 |
|
Main Level |
Dining Room |
|
|
10'10 x 8'8 |
|
Main Level |
Living Room |
|
|
12'4 x 11'5 |
|
Main Level |
Den |
|
|
13'0 x 11'9 |
|
Main Level |
Bedroom |
|
|
9'6 x 8'5 |
|
Main Level |
Bedroom |
|
|
11'5 x 10'8 |
|
Main Level |
Primary Bedroom |
|
|
12'9 x 11'3 |
|
Other |
Workshop |
|
|
19'1 x 14'0 |
|
Other |
Patio |
|
|
20'7 x 8'6 |
https://www.realtor.ca/real-estate/27546345/1357-fielding-rd-nanaimo-cedar









