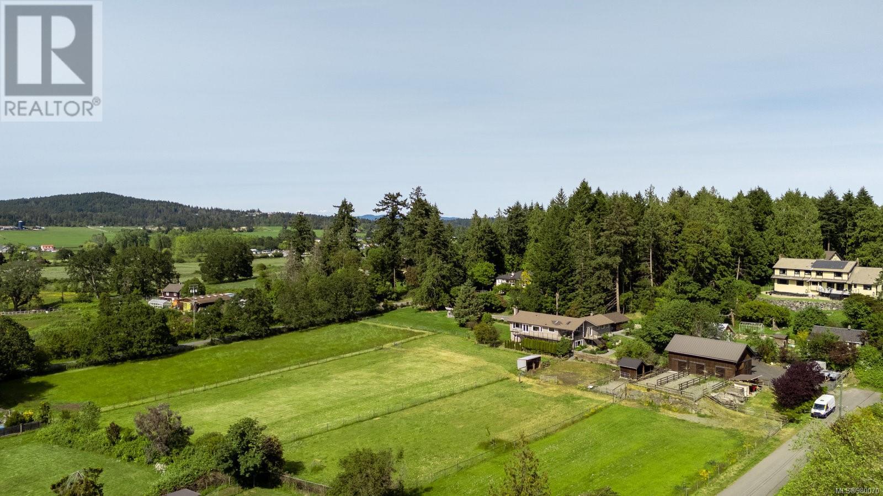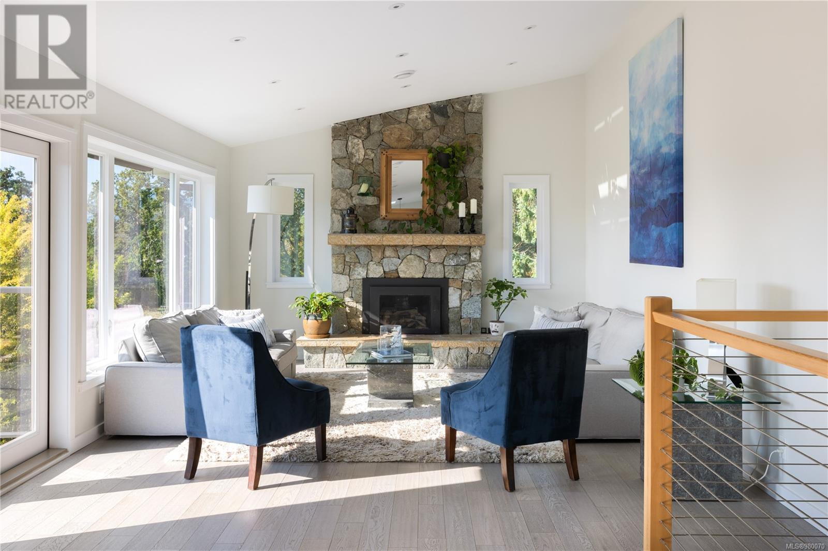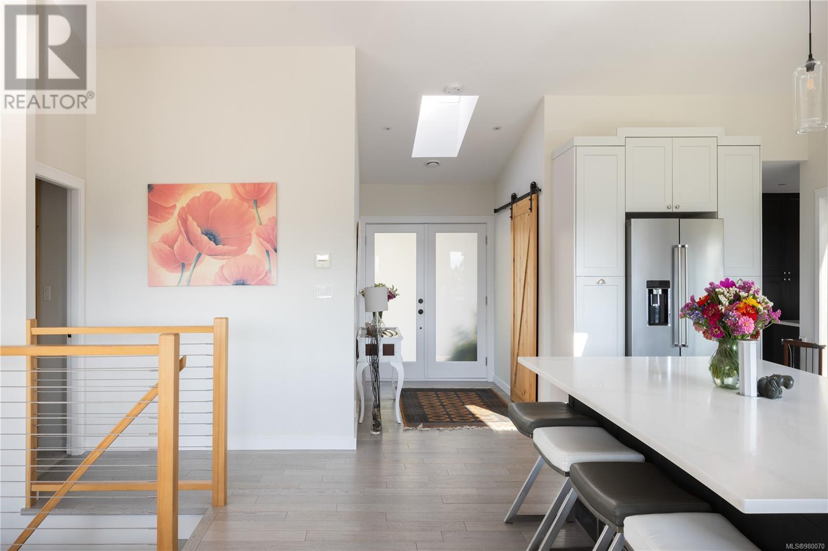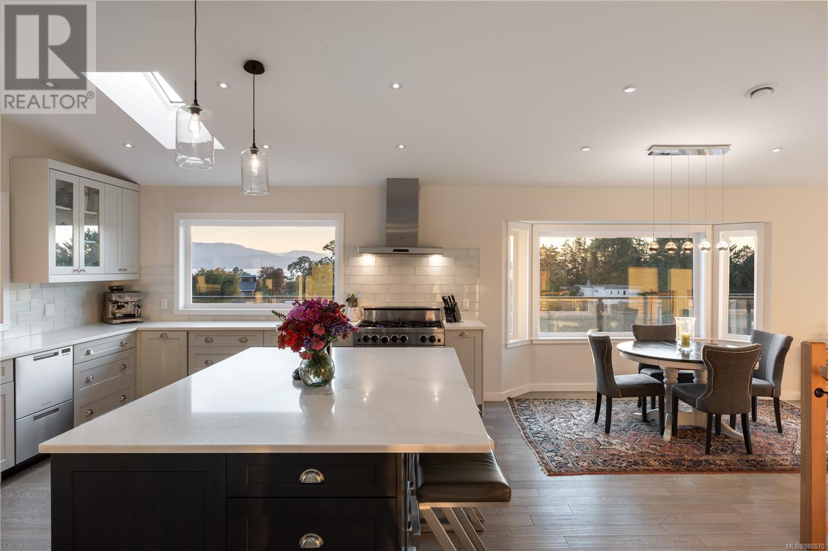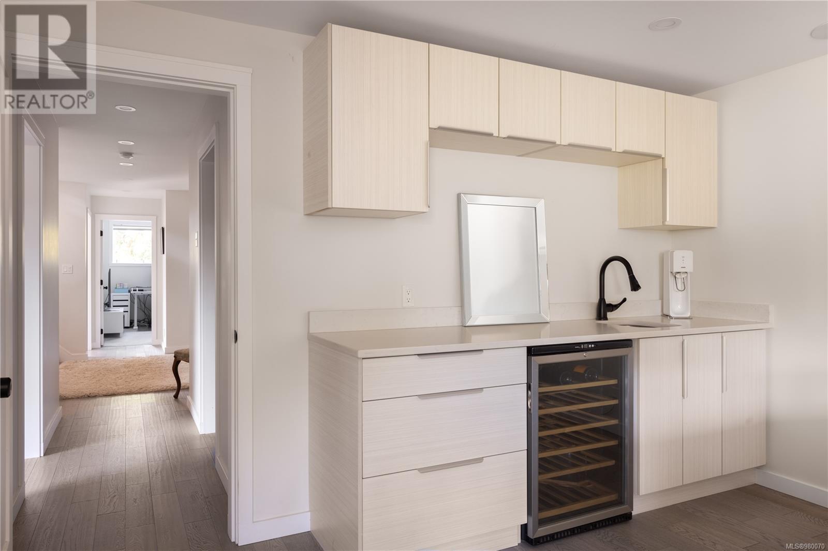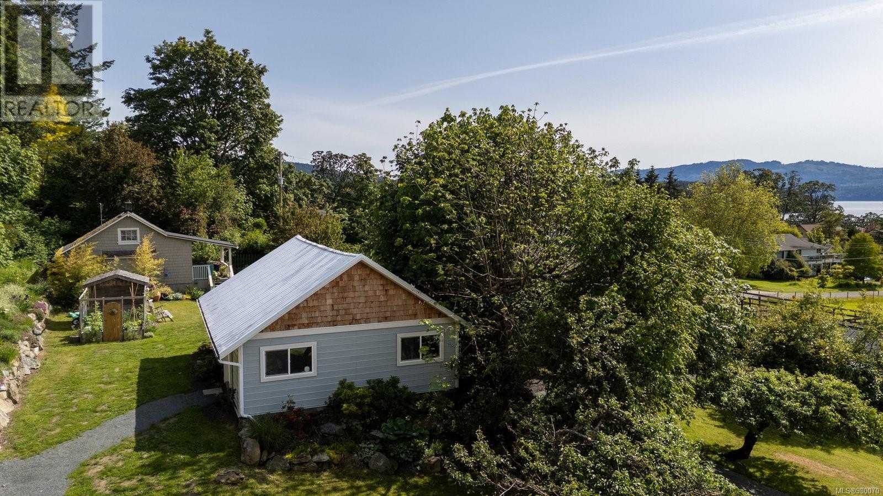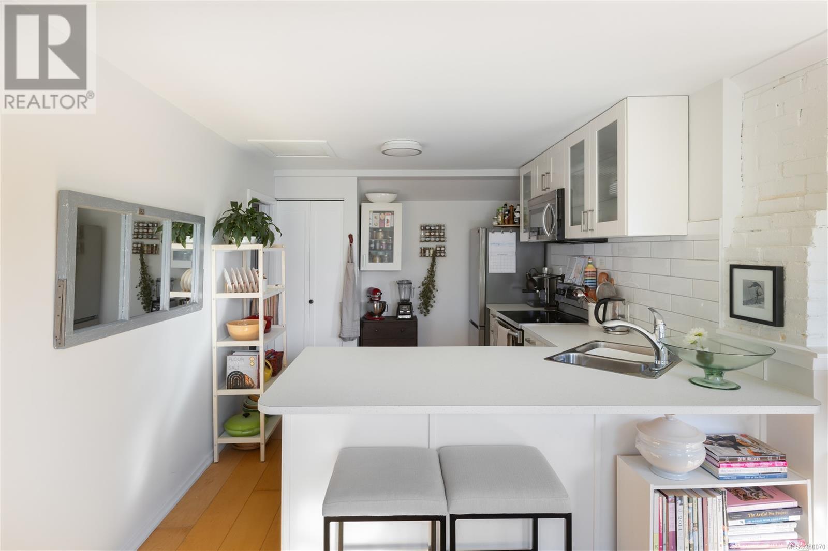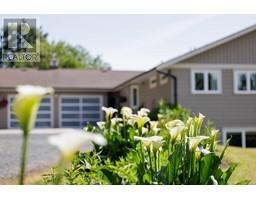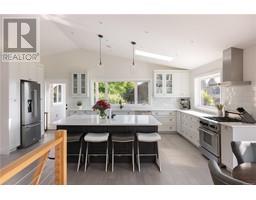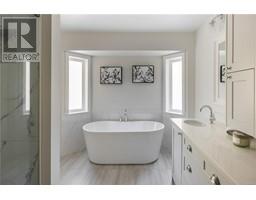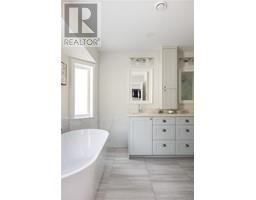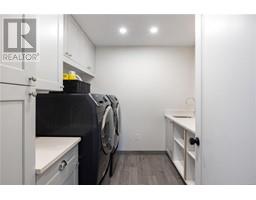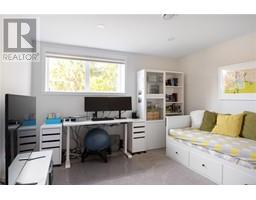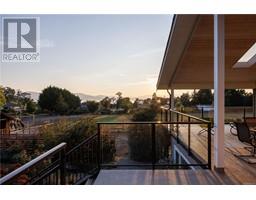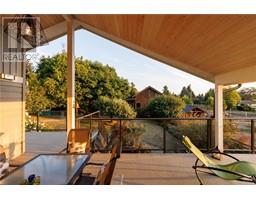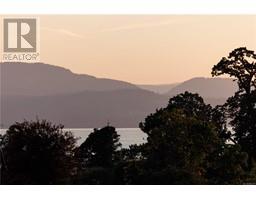5 Bedroom
5 Bathroom
4022 sqft
Westcoast
Fireplace
Air Conditioned
Forced Air, Heat Pump
Acreage
$2,985,000
Experience Coastal Luxury on the Saanich Peninsula! Nestled amidst the picturesque landscapes, this magnificent property is a testament to coastal living at its finest. Situated on almost 4 acres, this estate offers a truly unparalleled blend of natural beauty and modern luxury. Completely renovated 3400-square-foot principal house, with 4 beds and 4 baths, this spacious home has been meticulously designed to provide comfort and style. Revel in the breathtaking ocean views allowing you to savour the beauty of the surrounding seascape. The large wrap-around deck is the ideal spot for enjoying sunsets over the ocean, and its southwest-facing orientation ensures you'll bask in sunlight throughout the day. Inside the principal residence, discover a gourmet kitchen with top-of-the-line appliances, perfect for culinary enthusiasts and entertainers alike. A brand-new septic system and an agricultural well, complete with a water meter, ensure that your daily life runs seamlessly. This residence also features a two-car garage and a brand-new two-car carport, providing ample space for your vehicles and storage needs. A separate 1-bed 1-bath guest cottage offers privacy and convenience for guests or potential rental income. Your visitors will relish the serenity of this charming retreat. For those with a passion for automotive hobbies, the property boasts a separate workshop with car lift and bathroom. Additionally, there's a three-stall barn with a hayloft and tack room, making it perfect for equestrian pursuits or storing equipment and supplies. Embrace the tranquility of the four acres of protected open space and pastoral views that surround your home. Whether you're a nature lover or simply seeking respite from the hustle and bustle of city life, this property provides the ultimate escape. Experience the magic of the Saanich Peninsula, where natural beauty meets luxurious living. (id:46227)
Property Details
|
MLS® Number
|
980070 |
|
Property Type
|
Single Family |
|
Neigbourhood
|
Sandown |
|
Features
|
Acreage, Level Lot, Private Setting, Southern Exposure, Partially Cleared, Other, Rectangular, Marine Oriented |
|
Parking Space Total
|
10 |
|
Plan
|
Vip2276 |
|
Structure
|
Barn, Shed, Workshop |
|
View Type
|
Mountain View, Ocean View, Valley View |
Building
|
Bathroom Total
|
5 |
|
Bedrooms Total
|
5 |
|
Architectural Style
|
Westcoast |
|
Constructed Date
|
1983 |
|
Cooling Type
|
Air Conditioned |
|
Fireplace Present
|
Yes |
|
Fireplace Total
|
2 |
|
Heating Fuel
|
Propane |
|
Heating Type
|
Forced Air, Heat Pump |
|
Size Interior
|
4022 Sqft |
|
Total Finished Area
|
4022 Sqft |
|
Type
|
House |
Land
|
Acreage
|
Yes |
|
Size Irregular
|
3.97 |
|
Size Total
|
3.97 Ac |
|
Size Total Text
|
3.97 Ac |
|
Zoning Type
|
Agricultural |
Rooms
| Level |
Type |
Length |
Width |
Dimensions |
|
Lower Level |
Workshop |
|
|
30'6 x 22'8 |
|
Lower Level |
Utility Room |
|
|
8'0 x 6'10 |
|
Lower Level |
Media |
|
|
20'10 x 11'6 |
|
Lower Level |
Recreation Room |
|
|
15'0 x 12'7 |
|
Lower Level |
Bedroom |
|
|
13'4 x 13'8 |
|
Lower Level |
Ensuite |
|
|
4-Piece |
|
Lower Level |
Bedroom |
|
|
14'3 x 13'8 |
|
Lower Level |
Bedroom |
|
|
12'1 x 11'5 |
|
Lower Level |
Ensuite |
|
|
3-Piece |
|
Lower Level |
Laundry Room |
|
|
8'5 x 8'4 |
|
Main Level |
Other |
|
|
8'0 x 5'6 |
|
Main Level |
Mud Room |
|
|
17'1 x 8'10 |
|
Main Level |
Bathroom |
|
|
3-Piece |
|
Main Level |
Kitchen |
|
|
19'9 x 14'3 |
|
Main Level |
Dining Room |
|
|
14'0 x 11'7 |
|
Main Level |
Living Room |
|
|
18'10 x 13'4 |
|
Main Level |
Primary Bedroom |
|
|
15'4 x 13'4 |
|
Main Level |
Ensuite |
|
|
5-Piece |
|
Main Level |
Entrance |
|
|
10'0 x 6'0 |
|
Other |
Porch |
|
|
15'4 x 7'6 |
|
Auxiliary Building |
Bathroom |
|
|
4-Piece |
|
Auxiliary Building |
Bedroom |
|
|
14'10 x 9'0 |
|
Auxiliary Building |
Dining Room |
|
|
9'6 x 7'0 |
|
Auxiliary Building |
Living Room |
|
|
18'2 x 9'0 |
|
Auxiliary Building |
Kitchen |
|
|
12'3 x 9'6 |
https://www.realtor.ca/real-estate/27613899/1355-tapping-rd-north-saanich-sandown








