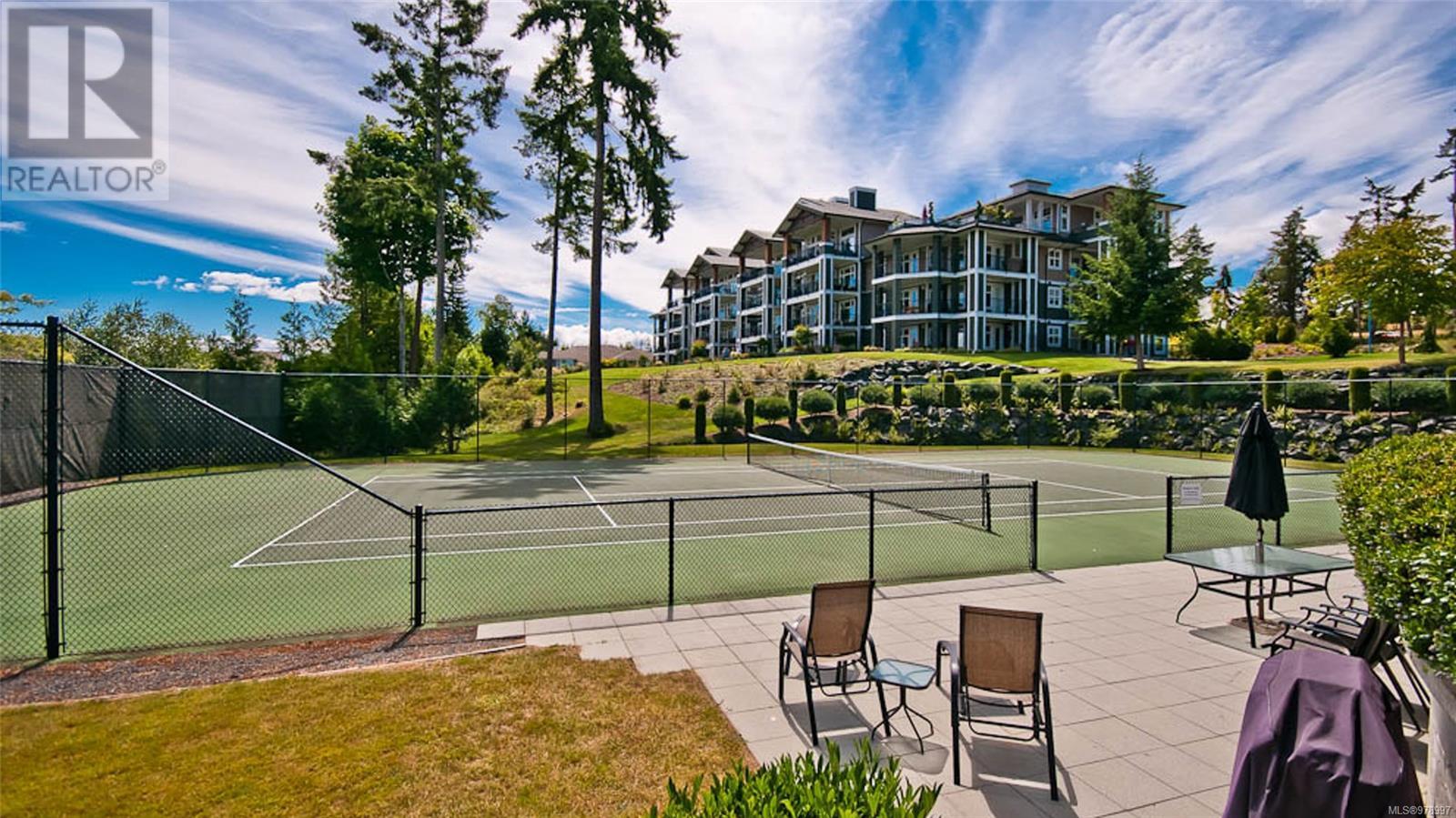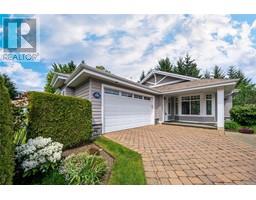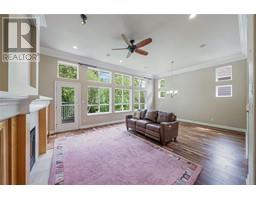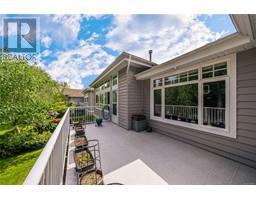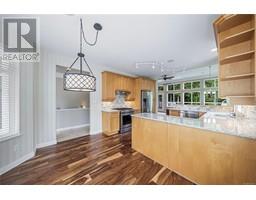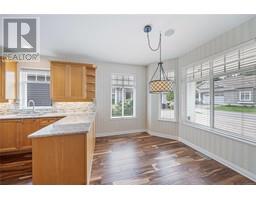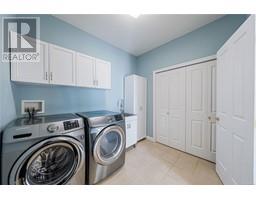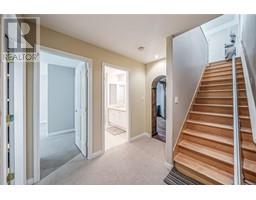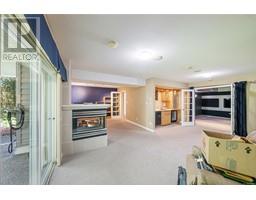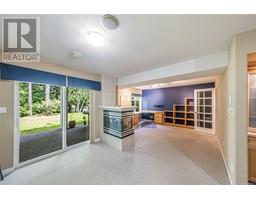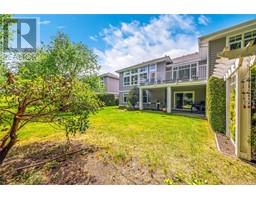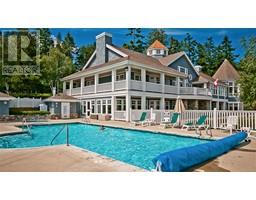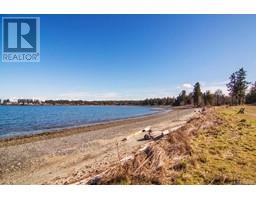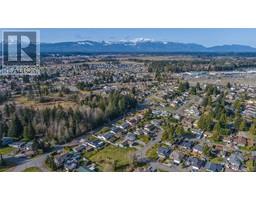2 Bedroom
3 Bathroom
2747 sqft
Westcoast
Fireplace
None
Forced Air
$875,000Maintenance,
$852.79 Monthly
Private and Luxurious Craig Bay 'Quadra' Model. Experience carefree strata living in this spacious and private 2 Bed/3 Bath Home that offers the perfect blend of comfort and elegance. Nicely updated and lovingly-maintained, this captivating home offers day-to-day main level living, a fully finished WO lower level for entertaining and hosting guests, superb upgrades and extras, and fabulous outdoor living spaces. Tucked away on a quiet no-thru road in Oceanside's premier seaside community, Craig Bay, just a short stroll from the beach and a Rec Center with a pool and tennis courts, and only 5 minutes to downtown Parksville for shopping and amenities. A covered front porch with SW exposure welcomes you into a wide foyer, where tile flooring flows into a spacious Great Room with hardwood floors, an 11-ft ceiling with double crown molding, a stunning wall of glass, and BI cabinetry surrounding a nat gas fireplace. The Deluxe Kitchen boasts oak cabinetry, quartz countertops, a sunny Nook, and updated stainless appliances including a nat gas stove. The Dining Room is ideal for formal dining, or step through the glass door to a spacious deck for al fresco meals. Enjoy picturesque views of Craig Bay's manicured grounds and a private treed buffer. The Primary Bedroom Suite features a WI closet and a reno'd 5-pc ensuite with a dual-sink vanity, a glass shower and a walk-in bathtub. Completing the main level are a 2-pc Powder Room, a Laundry Room with a sink and cupboards, and a door to a Double Garage. The fully-finished lower level offers walk-out access to a covered patio and hosts a huge Rec Room with a 3-sided nat gas fireplace, a BI desk, and a Wet Bar. French doors open to a Theater Room, and completing the lower level is a Wine/Hobby Room and a Guest Bedroom with cheater ensuite access to a 4-pc Bath. Great extras, quick possession possible. Visit our website for more. (id:46227)
Property Details
|
MLS® Number
|
978997 |
|
Property Type
|
Single Family |
|
Neigbourhood
|
Parksville |
|
Community Features
|
Pets Allowed, Family Oriented |
|
Features
|
Central Location, Cul-de-sac, Park Setting, Private Setting, Other, Marine Oriented |
|
Parking Space Total
|
2 |
|
Plan
|
Vis5081 |
Building
|
Bathroom Total
|
3 |
|
Bedrooms Total
|
2 |
|
Architectural Style
|
Westcoast |
|
Constructed Date
|
2003 |
|
Cooling Type
|
None |
|
Fireplace Present
|
Yes |
|
Fireplace Total
|
2 |
|
Heating Fuel
|
Natural Gas |
|
Heating Type
|
Forced Air |
|
Size Interior
|
2747 Sqft |
|
Total Finished Area
|
2747 Sqft |
|
Type
|
Row / Townhouse |
Parking
Land
|
Access Type
|
Road Access |
|
Acreage
|
No |
|
Size Irregular
|
1367 |
|
Size Total
|
1367 Sqft |
|
Size Total Text
|
1367 Sqft |
|
Zoning Description
|
Cd-11 |
|
Zoning Type
|
Residential |
Rooms
| Level |
Type |
Length |
Width |
Dimensions |
|
Lower Level |
Media |
|
|
13'10 x 13'8 |
|
Lower Level |
Kitchen |
|
|
8'10 x 3'8 |
|
Lower Level |
Recreation Room |
|
|
23'2 x 24'2 |
|
Lower Level |
Bedroom |
|
|
17'7 x 14'0 |
|
Lower Level |
Bathroom |
|
|
4-Piece |
|
Lower Level |
Wine Cellar |
|
|
9'6 x 15'9 |
|
Lower Level |
Storage |
|
|
5'3 x 6'9 |
|
Main Level |
Laundry Room |
|
|
8'10 x 7'6 |
|
Main Level |
Bathroom |
|
|
2-Piece |
|
Main Level |
Ensuite |
|
|
5-Piece |
|
Main Level |
Primary Bedroom |
|
|
16'7 x 14'2 |
|
Main Level |
Living Room |
|
|
15'7 x 24'2 |
|
Main Level |
Kitchen |
|
|
10'5 x 12'1 |
|
Main Level |
Dining Room |
|
|
8'7 x 12'1 |
|
Main Level |
Entrance |
|
|
8'1 x 7'3 |
https://www.realtor.ca/real-estate/27565342/1355-gambier-pl-parksville-parksville



















































