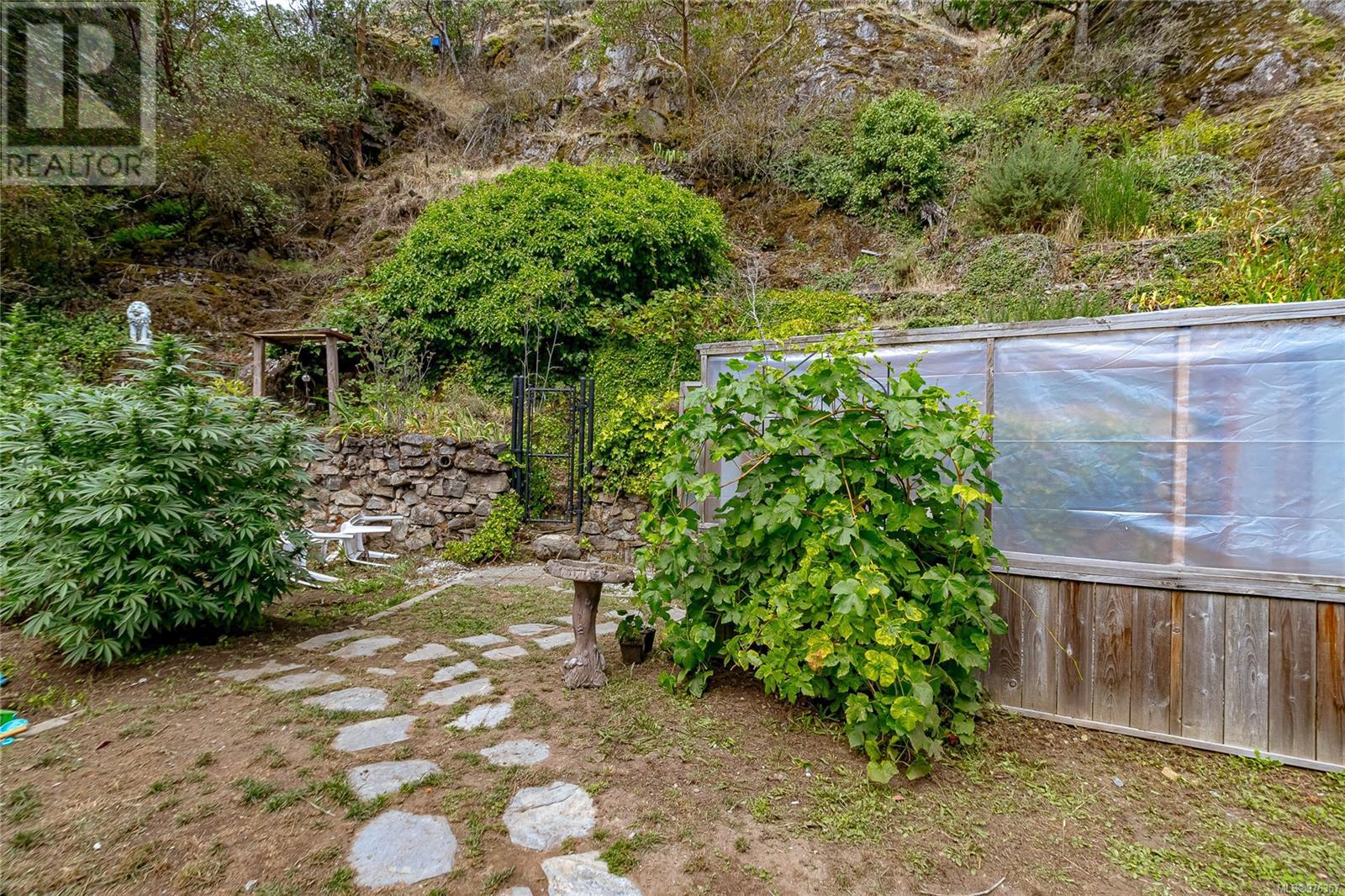5 Bedroom
3 Bathroom
2221 sqft
Westcoast
Fireplace
Air Conditioned
Forced Air, Heat Pump
$999,900
Located at the end of a quiet cul-de-sac is this Spacious family home with a 2 bedroom in law suite. Enjoy 3 bedrooms on the main floor and primary bedroom with ensuite. There is a spacious living room with a fireplace, large kitchen, walkout to your huge, sundrenched deck to your easy care rear yard offering privacy galore. The downstairs has a 2 bedroom suite with a large kitchen and a 4 piece bathroom. There is an additional bedroom which is not part of the suite. There is laundry, storage, carport and much more. Many updates over the years including: Vinyl windows, shingles, updated bathroom, heat pump and gas forced air furnace for maximum efficiency. There is a wood stove insert in the living room. All this and over 2200 sq ft in total, making for a great family home. Only a short stroll to all amenities, plus excellent schools, shopping, great parks and more. Situated on .20 of an acre property. Call now. ''What a difference a Day makes'' (id:46227)
Property Details
|
MLS® Number
|
976357 |
|
Property Type
|
Single Family |
|
Neigbourhood
|
Glen Lake |
|
Features
|
Cul-de-sac, Private Setting, Irregular Lot Size, Other |
|
Parking Space Total
|
4 |
|
Plan
|
Vip25120 |
|
View Type
|
Valley View |
Building
|
Bathroom Total
|
3 |
|
Bedrooms Total
|
5 |
|
Architectural Style
|
Westcoast |
|
Constructed Date
|
1972 |
|
Cooling Type
|
Air Conditioned |
|
Fireplace Present
|
Yes |
|
Fireplace Total
|
1 |
|
Heating Fuel
|
Electric |
|
Heating Type
|
Forced Air, Heat Pump |
|
Size Interior
|
2221 Sqft |
|
Total Finished Area
|
2221 Sqft |
|
Type
|
House |
Land
|
Acreage
|
No |
|
Size Irregular
|
8712 |
|
Size Total
|
8712 Sqft |
|
Size Total Text
|
8712 Sqft |
|
Zoning Type
|
Residential |
Rooms
| Level |
Type |
Length |
Width |
Dimensions |
|
Second Level |
Laundry Room |
|
|
5' x 9' |
|
Second Level |
Bathroom |
|
|
4-Piece |
|
Second Level |
Bedroom |
|
|
9' x 13' |
|
Second Level |
Bedroom |
|
|
11' x 13' |
|
Second Level |
Family Room |
|
|
13' x 15' |
|
Main Level |
Ensuite |
|
|
2-Piece |
|
Main Level |
Bedroom |
|
|
11' x 9' |
|
Main Level |
Bedroom |
|
|
10' x 9' |
|
Main Level |
Bathroom |
|
|
4-Piece |
|
Main Level |
Primary Bedroom |
|
|
10' x 11' |
|
Main Level |
Kitchen |
|
|
11' x 12' |
|
Main Level |
Dining Room |
|
|
9' x 11' |
|
Main Level |
Living Room |
|
|
14' x 18' |
|
Main Level |
Entrance |
|
|
4' x 7' |
|
Additional Accommodation |
Kitchen |
|
|
11' x 11' |
https://www.realtor.ca/real-estate/27438908/1351-glenridge-dr-langford-glen-lake


















































