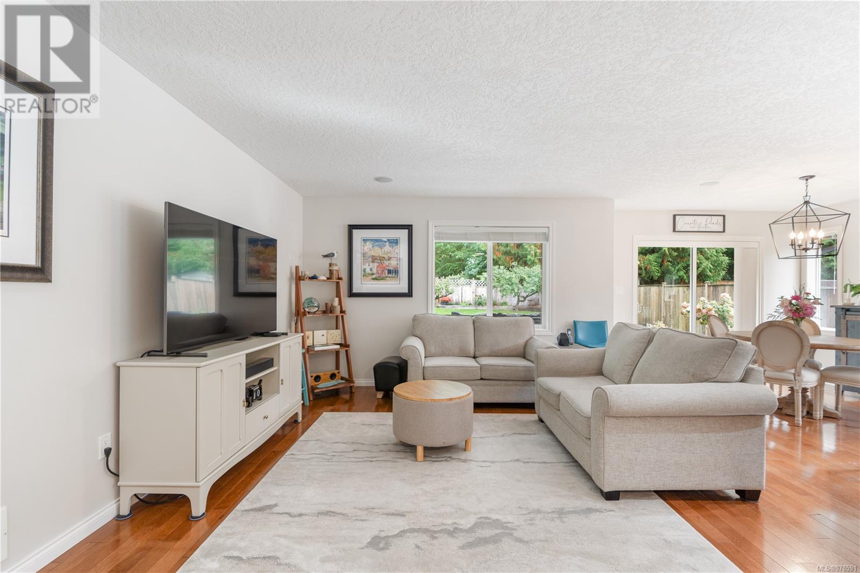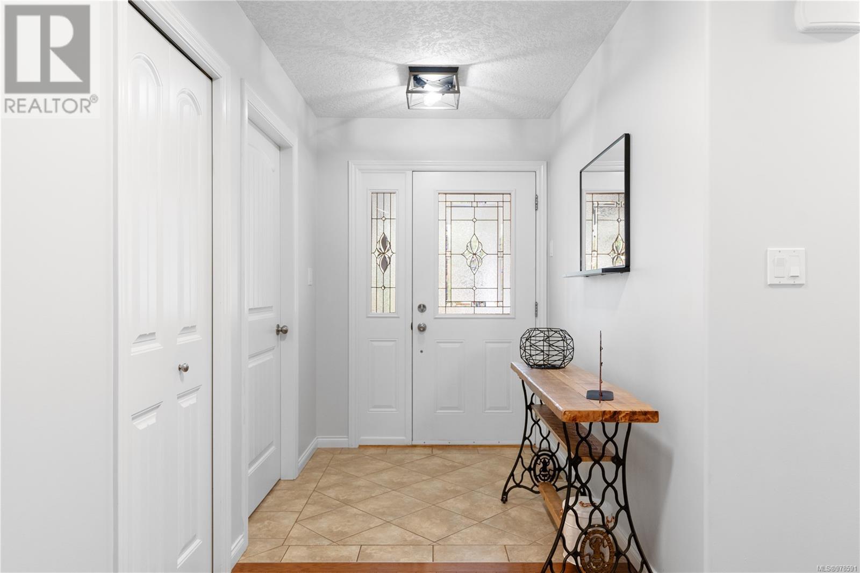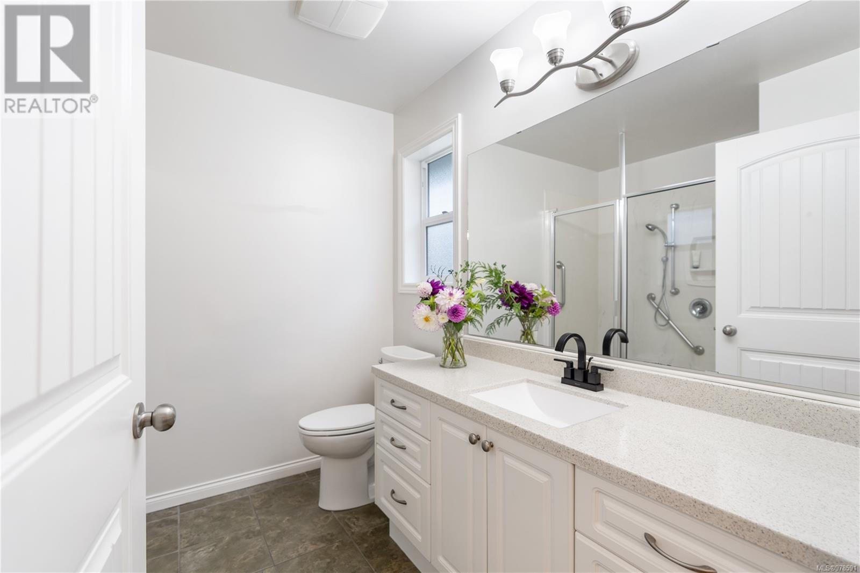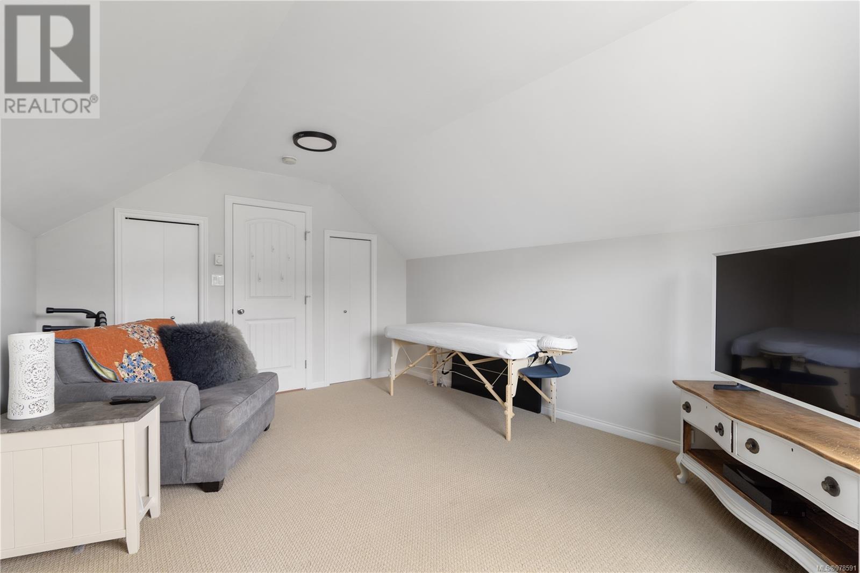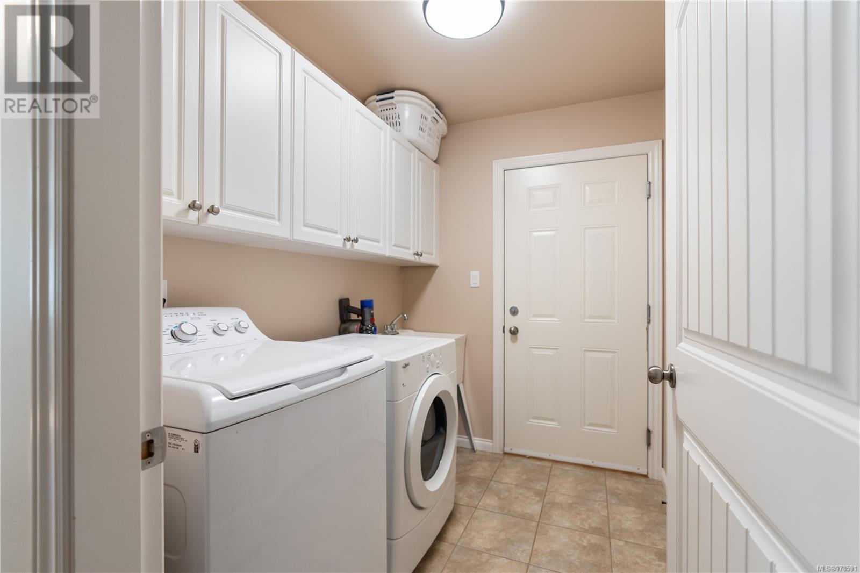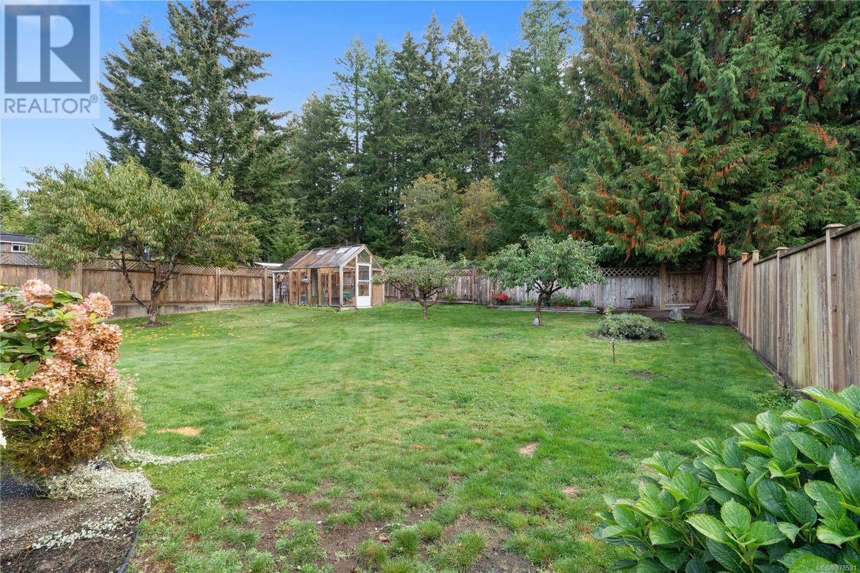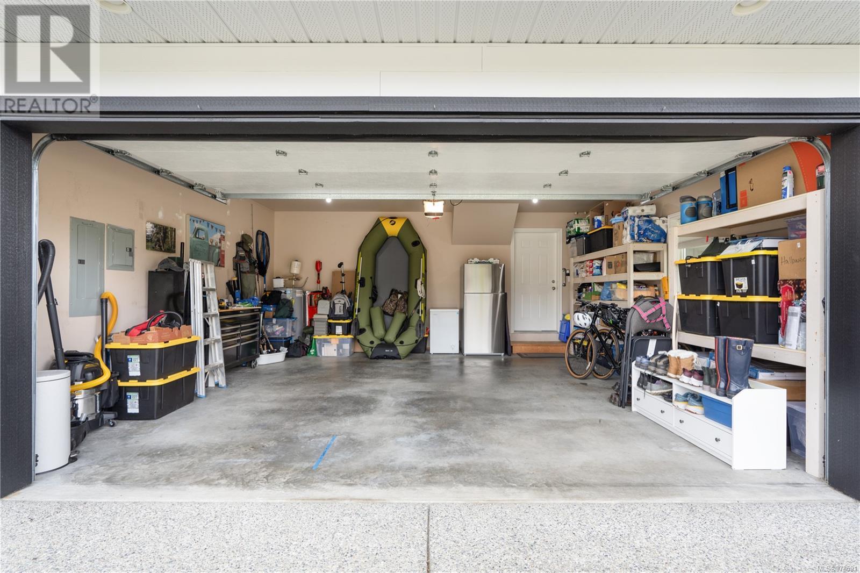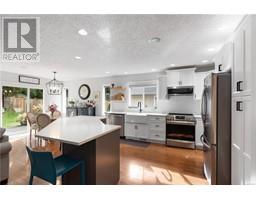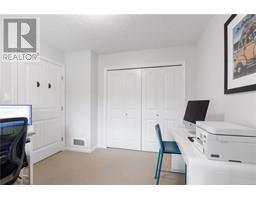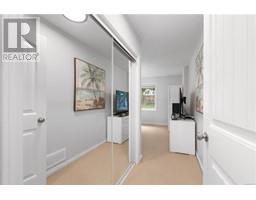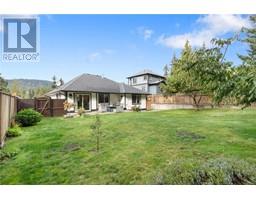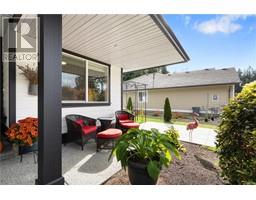4 Bedroom
2 Bathroom
1645 sqft
Fireplace
Air Conditioned
Heat Pump
$989,000
Welcome to this immaculately cared for, beautifully renovated home located in a prime Cobble Hill location. The main floor of this home is perfectly laid out for one level living with a bonus room upstairs ideal for guests or rec room! You will be impressed with the fully renovated, functional kitchen with farmhouse style sink, quartz counter tops and newer appliances. The well appointed living and dining area receives tons of natural light looking out towards a massive, manicured, fully irrigated and fenced back yard. The primary bedroom is also conveniently located on the main floor and features it's own ensuite. This location is seriously tough to beat! Walking distance to Cobble Hill Mountain & Village, coffee shops, restaurants/pubs, schools, and hiking trails! Easily commute from this central, quiet and family orientated neighbourhood to Duncan or Victoria. The extra wide driveway lends itself to RV/boat parking down the side of the house and room for multiple cars! (id:46227)
Property Details
|
MLS® Number
|
978591 |
|
Property Type
|
Single Family |
|
Neigbourhood
|
Cobble Hill |
|
Features
|
Private Setting, Other |
|
Parking Space Total
|
7 |
|
Plan
|
Vip84630 |
|
Structure
|
Greenhouse |
Building
|
Bathroom Total
|
2 |
|
Bedrooms Total
|
4 |
|
Constructed Date
|
2009 |
|
Cooling Type
|
Air Conditioned |
|
Fireplace Present
|
Yes |
|
Fireplace Total
|
1 |
|
Heating Type
|
Heat Pump |
|
Size Interior
|
1645 Sqft |
|
Total Finished Area
|
1645 Sqft |
|
Type
|
House |
Land
|
Acreage
|
No |
|
Size Irregular
|
10019 |
|
Size Total
|
10019 Sqft |
|
Size Total Text
|
10019 Sqft |
|
Zoning Description
|
R3 |
|
Zoning Type
|
Residential |
Rooms
| Level |
Type |
Length |
Width |
Dimensions |
|
Second Level |
Bedroom |
|
|
15'9 x 11'10 |
|
Main Level |
Bedroom |
|
|
10'5 x 9'11 |
|
Main Level |
Bathroom |
|
|
4-Piece |
|
Main Level |
Ensuite |
|
|
3-Piece |
|
Main Level |
Bedroom |
|
|
10'1 x 9'4 |
|
Main Level |
Primary Bedroom |
14 ft |
|
14 ft x Measurements not available |
|
Main Level |
Living Room |
|
|
19'6 x 11'5 |
|
Main Level |
Dining Room |
|
|
9'11 x 8'8 |
|
Main Level |
Kitchen |
|
|
13'1 x 11'7 |
|
Main Level |
Entrance |
|
|
8'1 x 9'11 |
https://www.realtor.ca/real-estate/27540067/1350-bonner-cres-cobble-hill-cobble-hill






