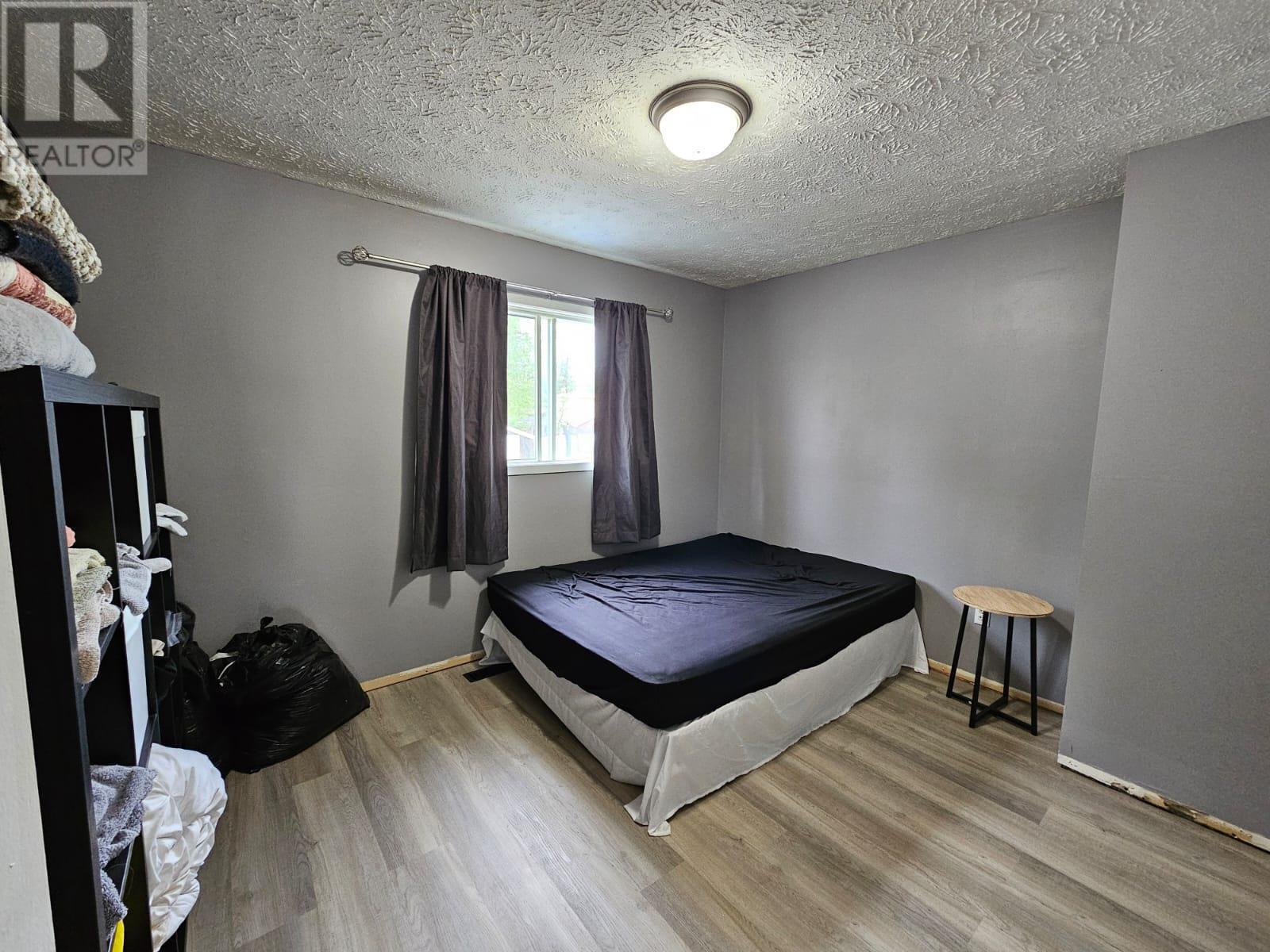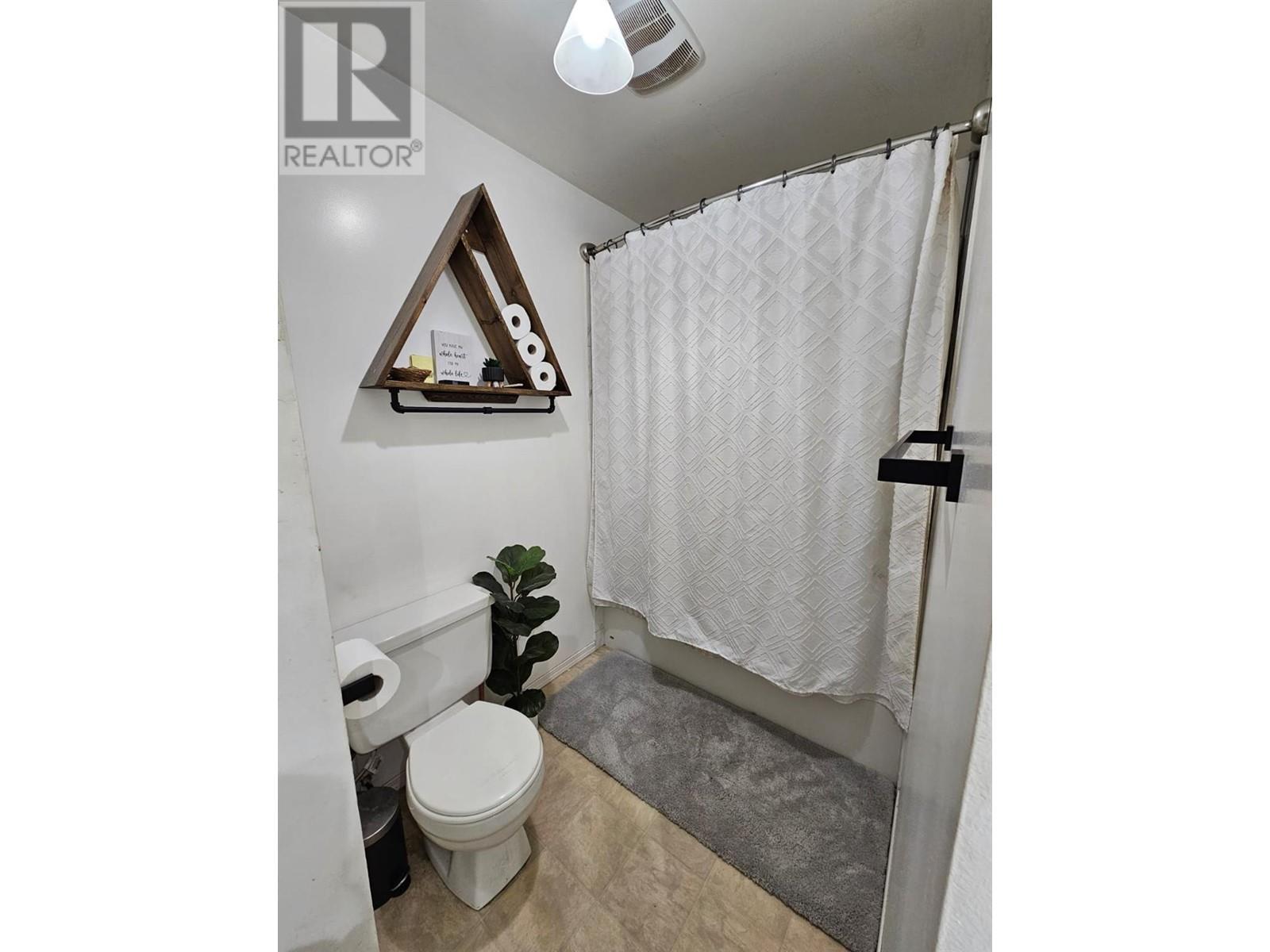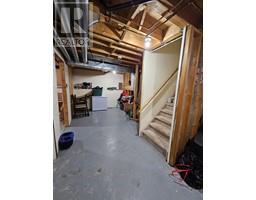5 Bedroom
1 Bathroom
1926 sqft
Split Level Entry
Forced Air, See Remarks
$235,000
Are you wanting a garage and a comfortable size home? Add this one to your list. 4 Level side split offering a total of 5 bedrooms, some updates have been done, some flooring, kitchen appliances, tile work in the 4-piece bath and is plumbed in for a second bath. 22’x24’ HEATED GARAGE with two 5000-Watt heaters, 8’ garage door & man door, I beam in concrete floor. Primary bedrooms offer exterior door to back of property. 4th level is spacious and open and offers lots of space. There is room to park a travel trailer and boat as well. Located close to the trails, golf course, schools and all amenities, call to view. (id:46227)
Property Details
|
MLS® Number
|
10317333 |
|
Property Type
|
Single Family |
|
Neigbourhood
|
Tumbler Ridge |
|
Amenities Near By
|
Park, Recreation, Schools |
|
Community Features
|
Family Oriented |
|
Parking Space Total
|
2 |
Building
|
Bathroom Total
|
1 |
|
Bedrooms Total
|
5 |
|
Appliances
|
Refrigerator, Dishwasher, Range - Electric, Washer & Dryer |
|
Architectural Style
|
Split Level Entry |
|
Basement Type
|
Full |
|
Constructed Date
|
1983 |
|
Construction Style Attachment
|
Detached |
|
Construction Style Split Level
|
Other |
|
Exterior Finish
|
Vinyl Siding |
|
Heating Type
|
Forced Air, See Remarks |
|
Roof Material
|
Asphalt Shingle |
|
Roof Style
|
Unknown |
|
Stories Total
|
4 |
|
Size Interior
|
1926 Sqft |
|
Type
|
House |
|
Utility Water
|
Municipal Water |
Parking
Land
|
Access Type
|
Easy Access |
|
Acreage
|
No |
|
Land Amenities
|
Park, Recreation, Schools |
|
Sewer
|
Municipal Sewage System |
|
Size Frontage
|
39 Ft |
|
Size Irregular
|
0.11 |
|
Size Total
|
0.11 Ac|under 1 Acre |
|
Size Total Text
|
0.11 Ac|under 1 Acre |
|
Zoning Type
|
Residential |
Rooms
| Level |
Type |
Length |
Width |
Dimensions |
|
Second Level |
Primary Bedroom |
|
|
10'6'' x 13'0'' |
|
Second Level |
Bedroom |
|
|
8'11'' x 8'11'' |
|
Second Level |
Bedroom |
|
|
9'9'' x 12'4'' |
|
Second Level |
4pc Bathroom |
|
|
Measurements not available |
|
Third Level |
Bedroom |
|
|
11'5'' x 10'11'' |
|
Third Level |
Bedroom |
|
|
10'2'' x 10'7'' |
|
Basement |
Utility Room |
|
|
22'6'' x 21'10'' |
|
Main Level |
Living Room |
|
|
23'1'' x 14'9'' |
|
Main Level |
Kitchen |
|
|
7'10'' x 15'9'' |
https://www.realtor.ca/real-estate/27058191/135-spieker-avenue-tumbler-ridge-tumbler-ridge


















































