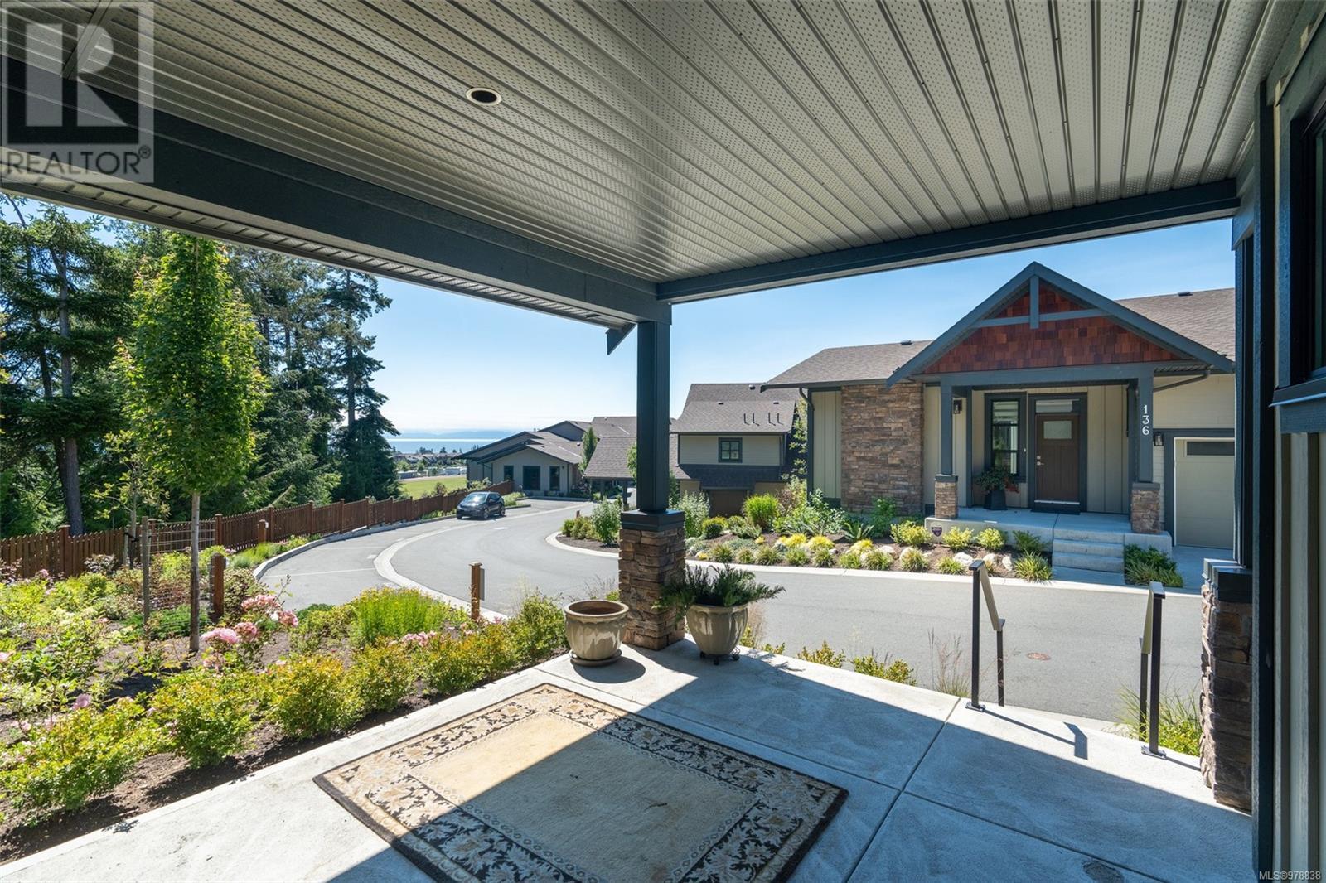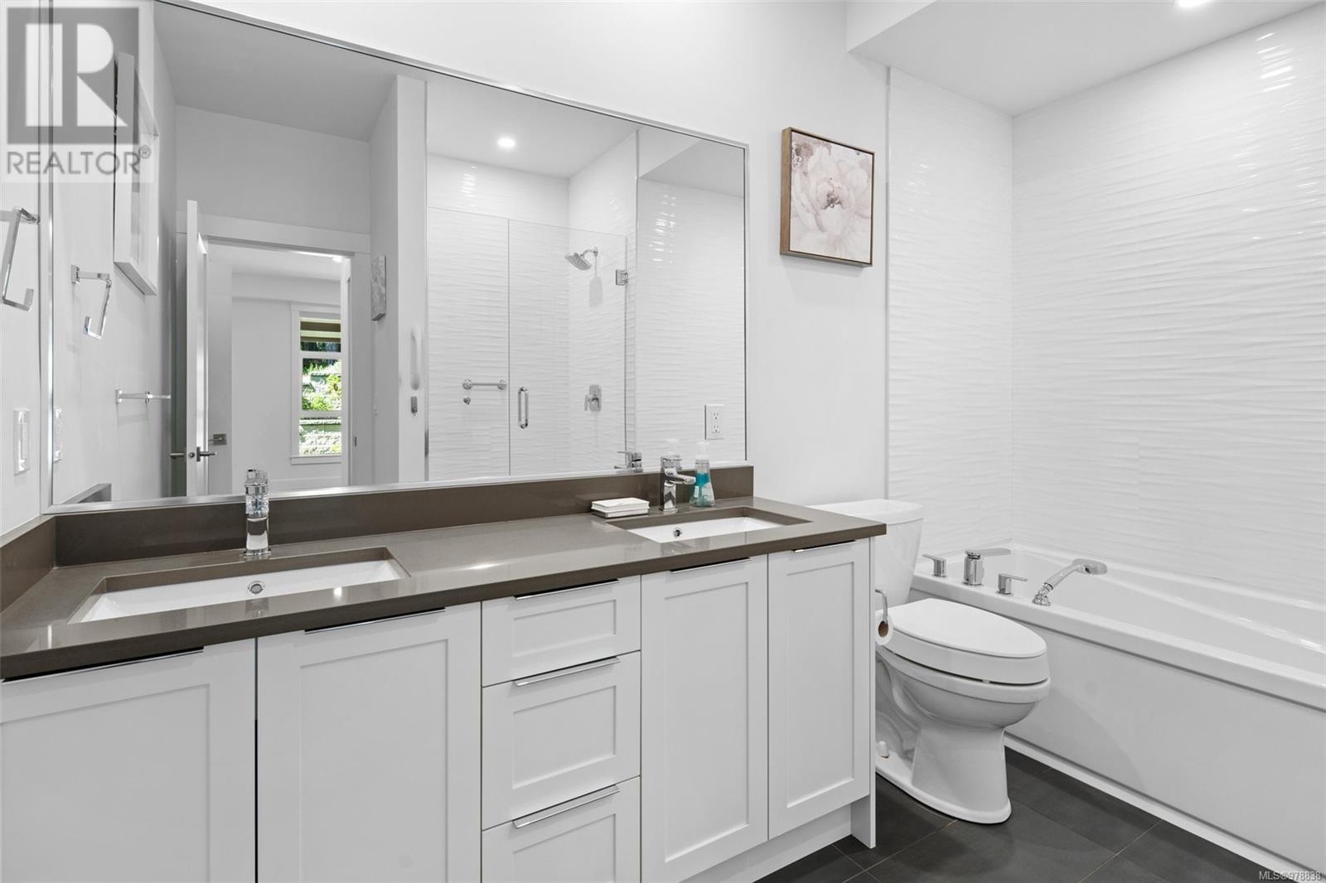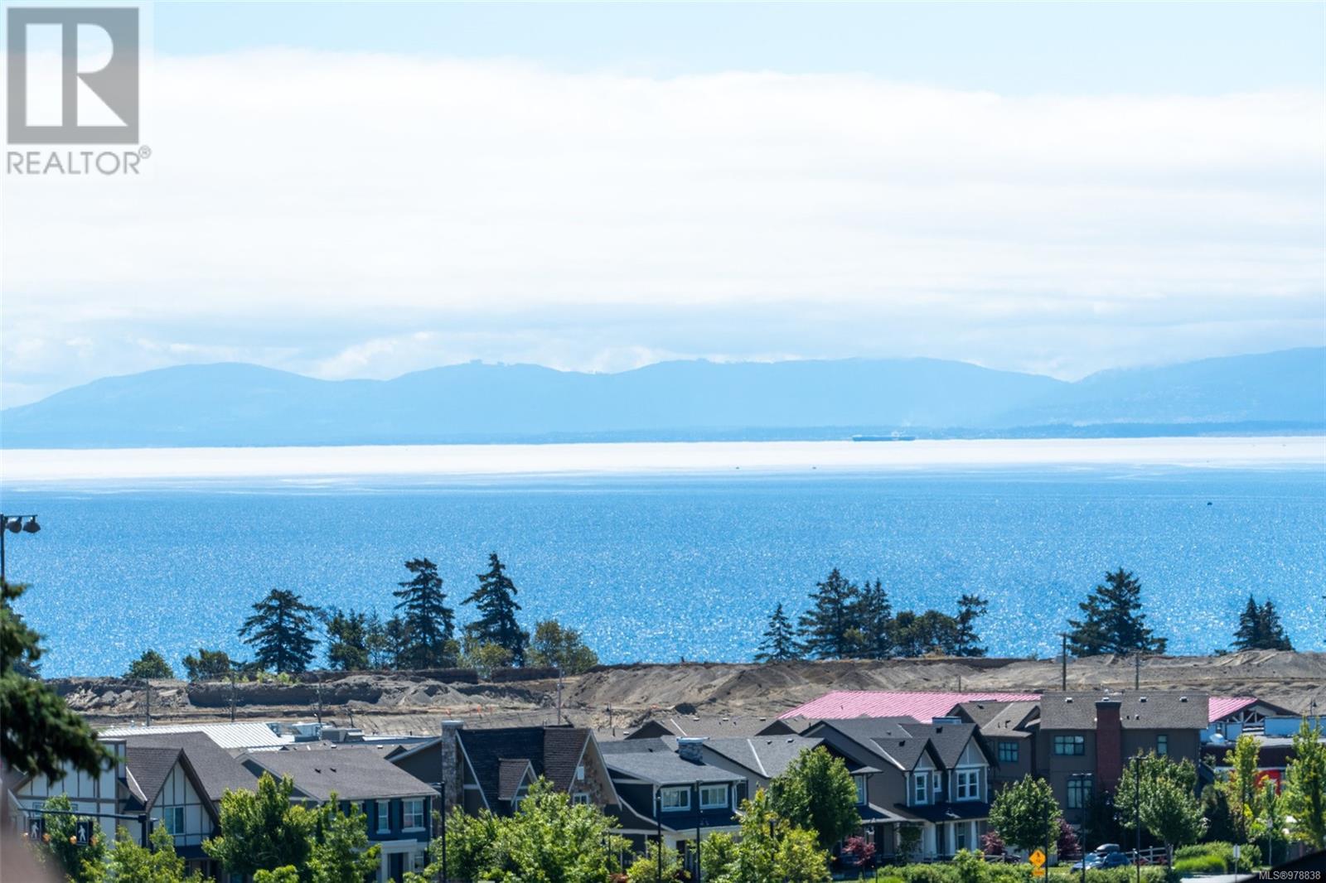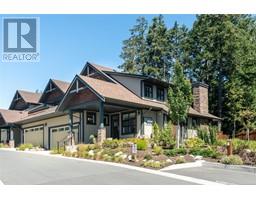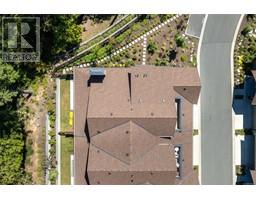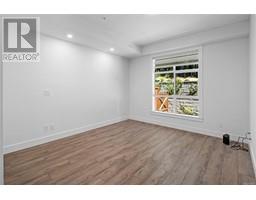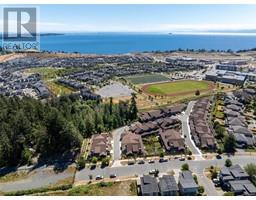135 467 Royal Bay Dr Colwood, British Columbia V9C 0R4
$1,075,000Maintenance,
$548 Monthly
Maintenance,
$548 MonthlyEnd unit at The Crest in beautiful and highly sought after Royal Bay - You'll be amazed by this 2020 Craftsman-style townhome feat 3 bedrooms & 3 baths incl a PRIMARY ON MAIN. Step into a high-end gourmet kitchen adorned with top-of-the-line Bosch appliances, generous island & quartz counters, perfect for culinary enthusiasts. Embrace the open-concept living design, boasting a modern upscale interior, chic finishes, a heat pump with A/C & vaulted ceilings. On the second level you will find two bedrooms, a full bath & a bright flex room or TV space with double French doors opening to a private deck offering ocean glimpses. Privileged positioning backing onto wooded parkland provides a secluded private yard. Located in a desirable neighbourhood, this townhome combines elegance with modern comfort, promising a lifestyle of tranquility & sophistication. Conveniently situated near numerous Walking & Biking Trails, The Ocean, Schools, Shopping, Olympic View Golf Club & much much more. (id:46227)
Property Details
| MLS® Number | 978838 |
| Property Type | Single Family |
| Neigbourhood | Royal Bay |
| Community Features | Pets Allowed With Restrictions, Family Oriented |
| Parking Space Total | 2 |
| Plan | Eps6969 |
| Structure | Patio(s) |
| View Type | Ocean View |
Building
| Bathroom Total | 3 |
| Bedrooms Total | 3 |
| Constructed Date | 2020 |
| Cooling Type | Air Conditioned |
| Fireplace Present | Yes |
| Fireplace Total | 1 |
| Heating Fuel | Natural Gas |
| Heating Type | Forced Air, Heat Pump |
| Size Interior | 2873 Sqft |
| Total Finished Area | 1973 Sqft |
| Type | Row / Townhouse |
Land
| Access Type | Road Access |
| Acreage | No |
| Size Irregular | 2665 |
| Size Total | 2665 Sqft |
| Size Total Text | 2665 Sqft |
| Zoning Type | Residential |
Rooms
| Level | Type | Length | Width | Dimensions |
|---|---|---|---|---|
| Second Level | Bedroom | 12' x 9' | ||
| Second Level | Bedroom | 14' x 11' | ||
| Second Level | Bathroom | 5-Piece | ||
| Second Level | Recreation Room | 10' x 19' | ||
| Second Level | Balcony | 9' x 15' | ||
| Main Level | Laundry Room | ' x ' | ||
| Main Level | Patio | 8' x 19' | ||
| Main Level | Porch | 15' x 13' | ||
| Main Level | Bathroom | 2-Piece | ||
| Main Level | Ensuite | 5-Piece | ||
| Main Level | Office | 11' x 6' | ||
| Main Level | Primary Bedroom | 13' x 12' | ||
| Main Level | Living Room | 15' x 13' | ||
| Main Level | Kitchen | 13' x 9' | ||
| Main Level | Dining Room | 10' x 11' | ||
| Main Level | Entrance | 10' x 8' |
https://www.realtor.ca/real-estate/27562960/135-467-royal-bay-dr-colwood-royal-bay









