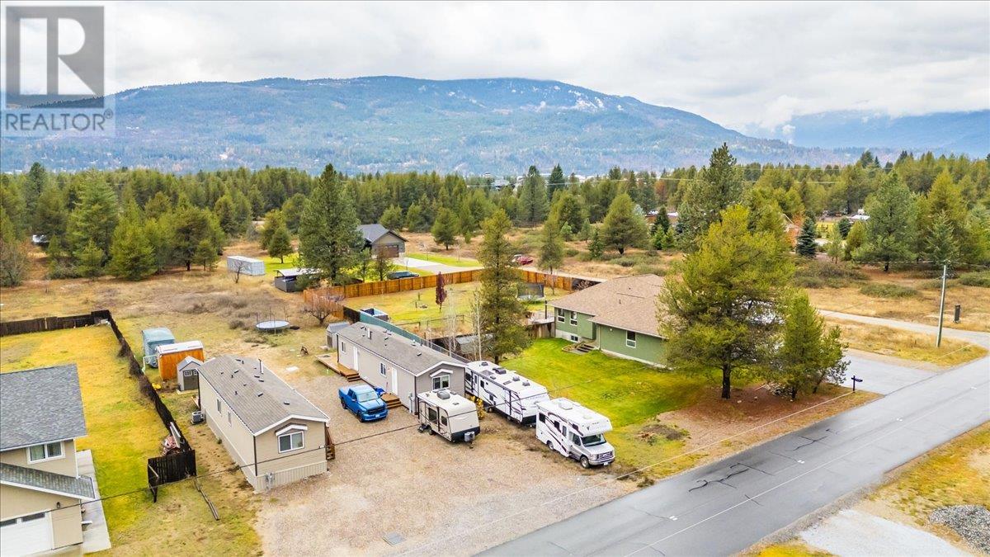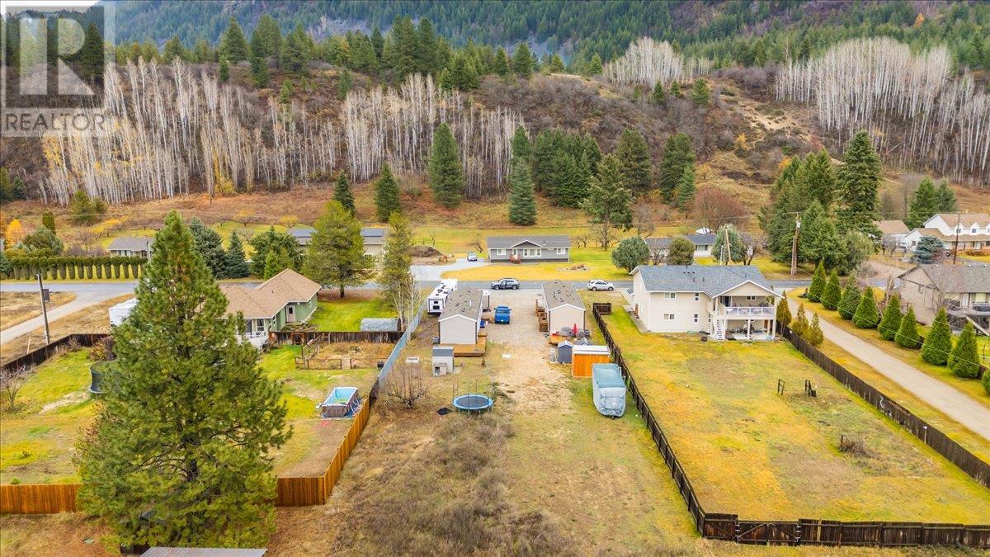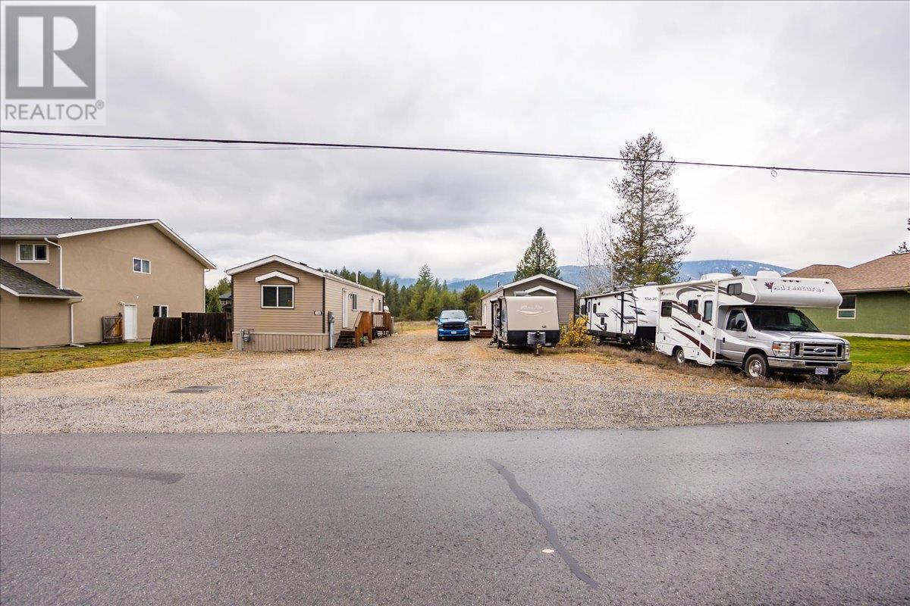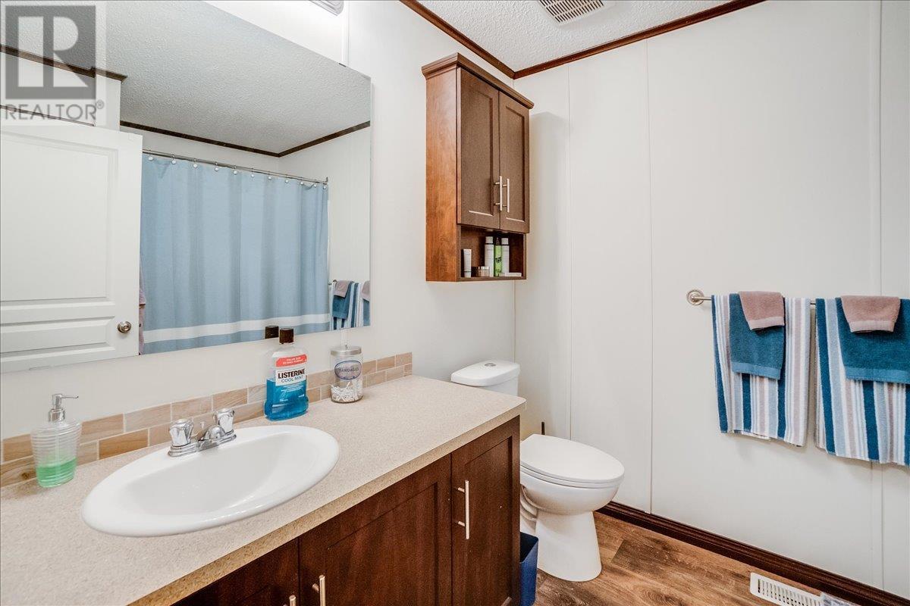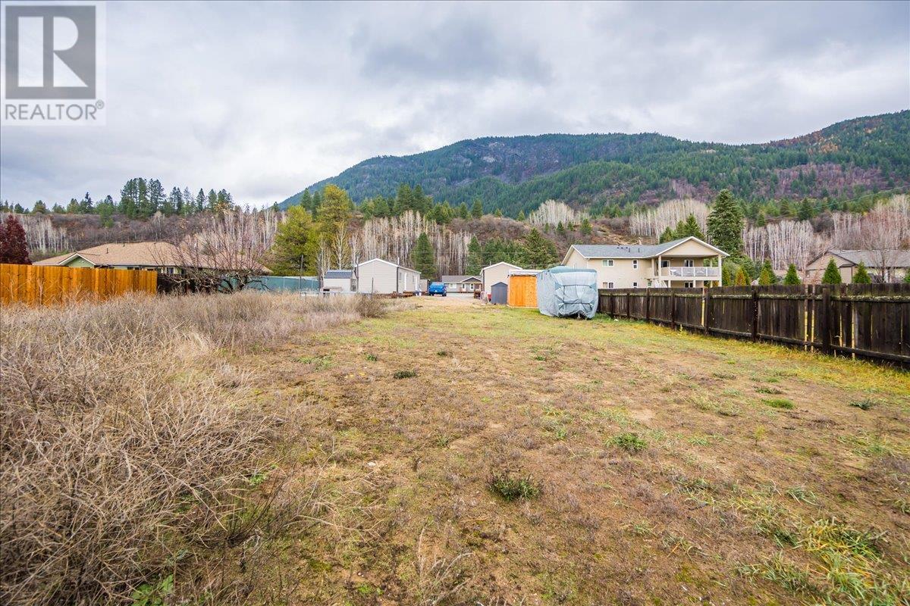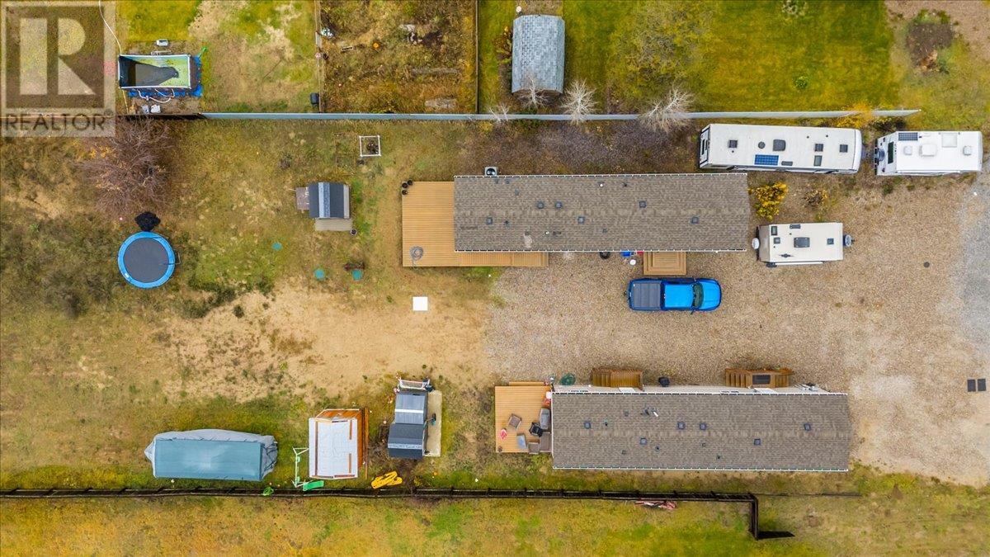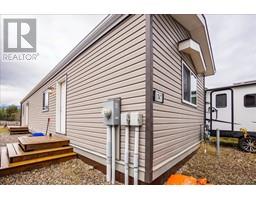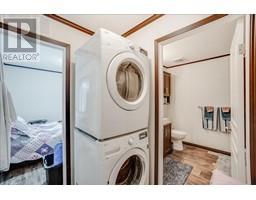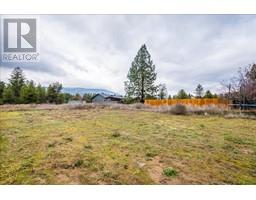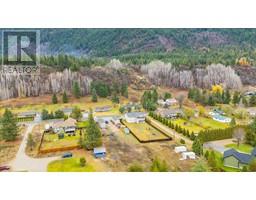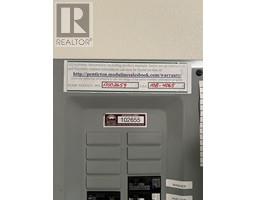2 Bedroom
1 Bathroom
784 sqft
Central Air Conditioning
Forced Air, See Remarks
Level
$569,900
Prime Investment Opportunity! Located on a .99 flat acre lot in sunny Ooteschenia - rural living yet 5 minutes to Castlegar. Two 2018 manufactured homes, each 784 square feet and featuring two bedrooms plus one bath. Each unit is metered, has air conditioning, a composite deck, shed and comes with all appliances including fridge, stove, dishwasher, washer and dryer. Both homes currently have long term tenants. Opportunity to own a positive investment, or live in one and rent the other as a mortgage helper. (id:46227)
Property Details
|
MLS® Number
|
10328591 |
|
Property Type
|
Single Family |
|
Neigbourhood
|
South Castlegar |
|
Amenities Near By
|
Golf Nearby, Public Transit, Airport, Recreation, Schools, Shopping, Ski Area |
|
Features
|
Level Lot |
|
View Type
|
Mountain View |
Building
|
Bathroom Total
|
1 |
|
Bedrooms Total
|
2 |
|
Appliances
|
Range - Electric |
|
Constructed Date
|
2018 |
|
Cooling Type
|
Central Air Conditioning |
|
Exterior Finish
|
Other |
|
Flooring Type
|
Vinyl |
|
Foundation Type
|
Concrete Block |
|
Heating Type
|
Forced Air, See Remarks |
|
Roof Material
|
Asphalt Shingle |
|
Roof Style
|
Unknown |
|
Stories Total
|
1 |
|
Size Interior
|
784 Sqft |
|
Type
|
Manufactured Home |
|
Utility Water
|
Co-operative Well, Community Water User's Utility |
Parking
Land
|
Access Type
|
Easy Access |
|
Acreage
|
No |
|
Current Use
|
Mobile Home |
|
Fence Type
|
Not Fenced |
|
Land Amenities
|
Golf Nearby, Public Transit, Airport, Recreation, Schools, Shopping, Ski Area |
|
Landscape Features
|
Level |
|
Sewer
|
Septic Tank |
|
Size Irregular
|
0.99 |
|
Size Total
|
0.99 Ac|under 1 Acre |
|
Size Total Text
|
0.99 Ac|under 1 Acre |
|
Zoning Type
|
Residential |
Rooms
| Level |
Type |
Length |
Width |
Dimensions |
|
Main Level |
Full Bathroom |
|
|
Measurements not available |
|
Main Level |
Bedroom |
|
|
8'6'' x 7'6'' |
|
Main Level |
Primary Bedroom |
|
|
10'10'' x 10' |
|
Main Level |
Kitchen |
|
|
12' x 13' |
|
Main Level |
Living Room |
|
|
14'6'' x 13' |
|
Secondary Dwelling Unit |
Full Bathroom |
|
|
Measurements not available |
|
Secondary Dwelling Unit |
Bedroom |
|
|
8'6'' x 7'6'' |
|
Secondary Dwelling Unit |
Primary Bedroom |
|
|
10'10'' x 10' |
|
Secondary Dwelling Unit |
Kitchen |
|
|
12' x 13' |
|
Secondary Dwelling Unit |
Living Room |
|
|
14'6'' x 13' |
https://www.realtor.ca/real-estate/27655339/1345-1347-mcphee-road-castlegar-south-castlegar



