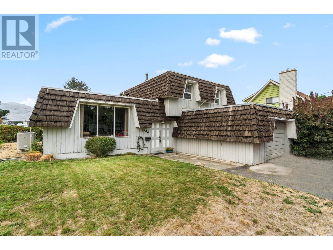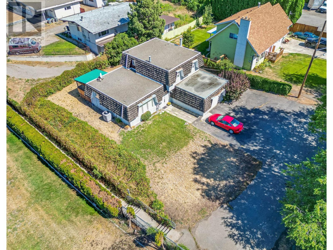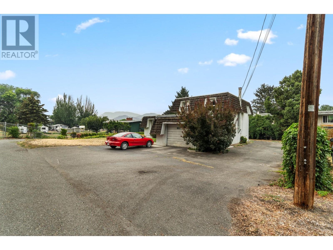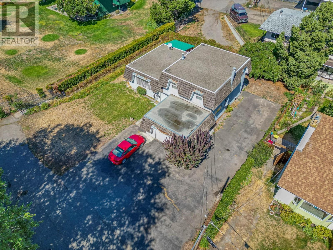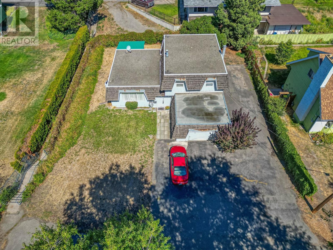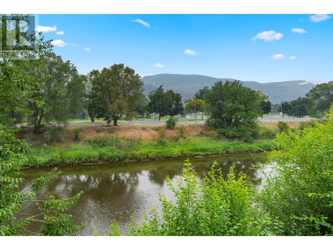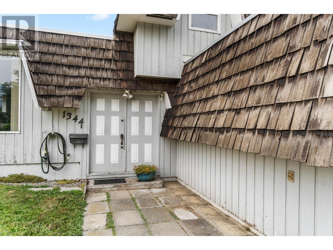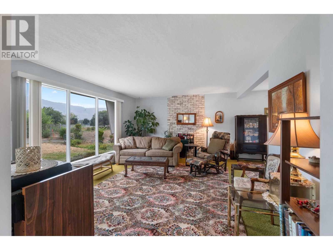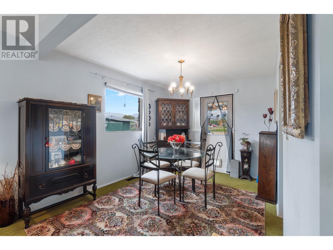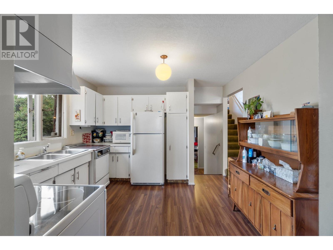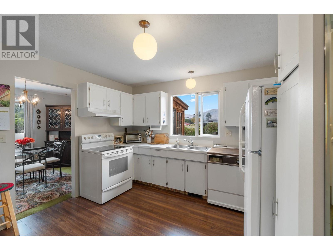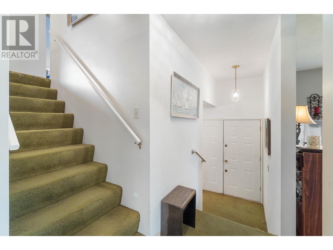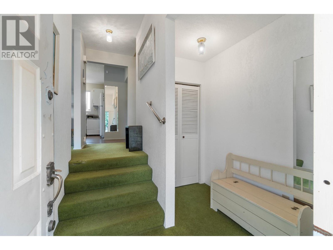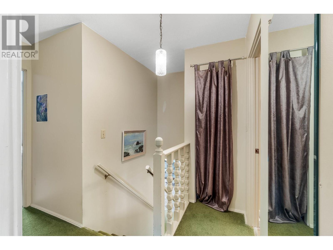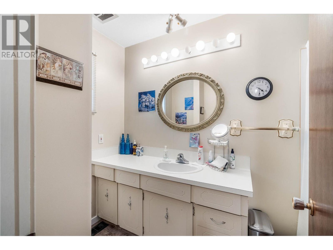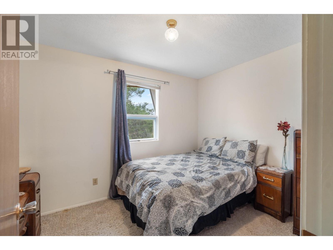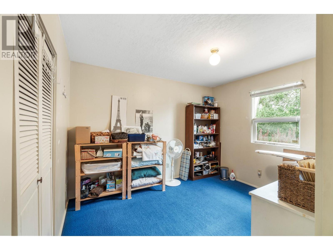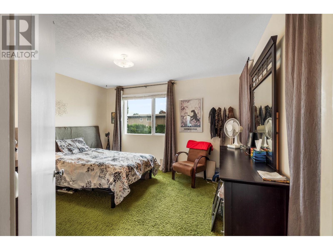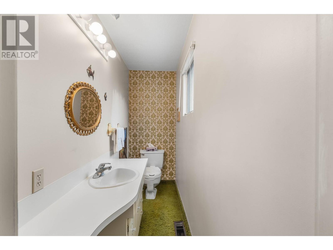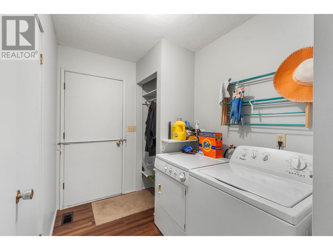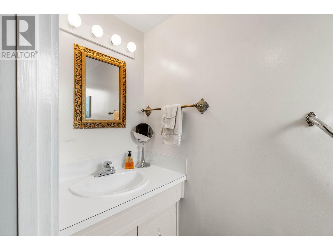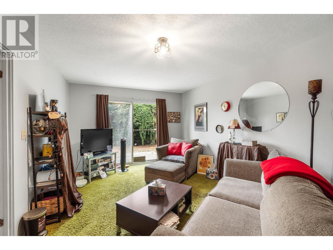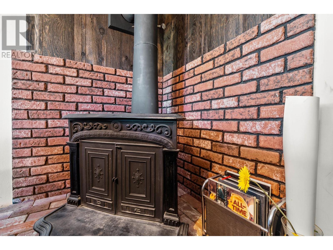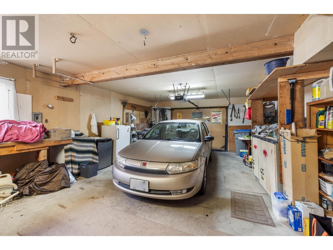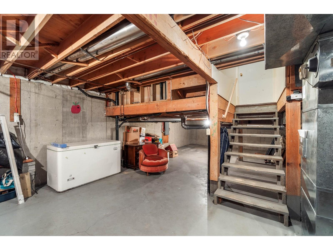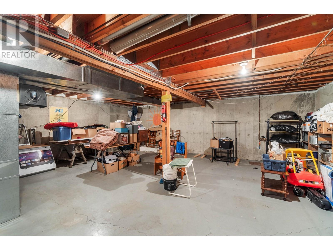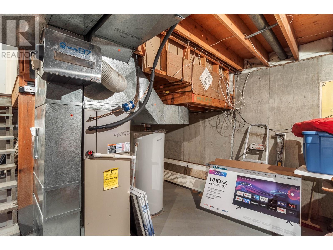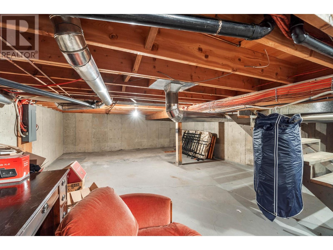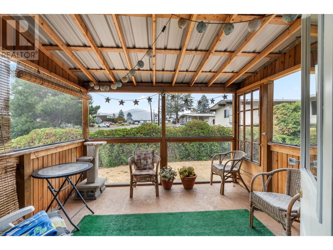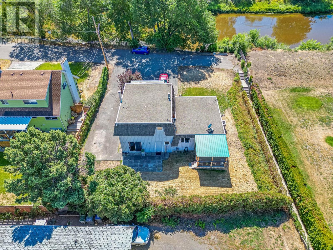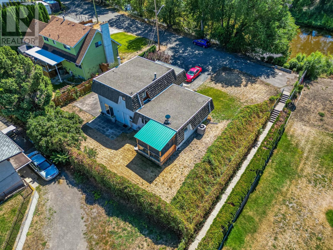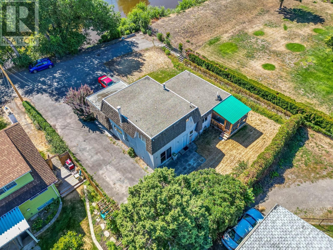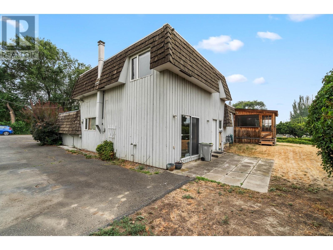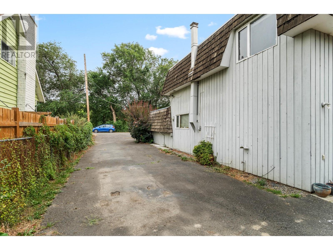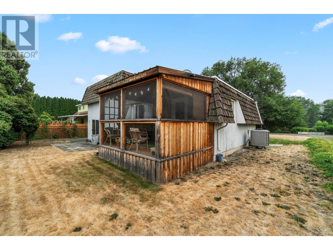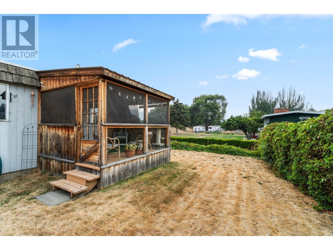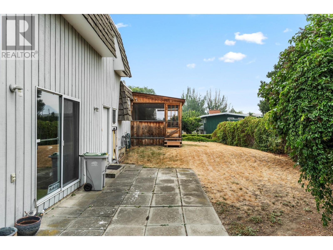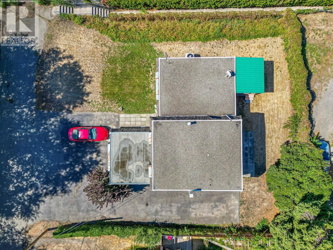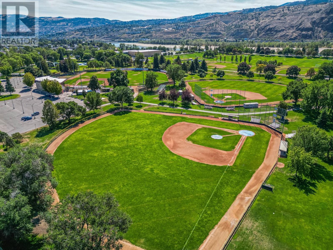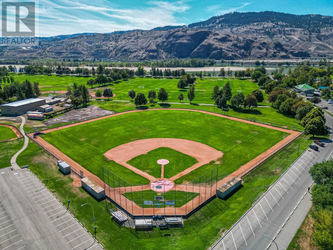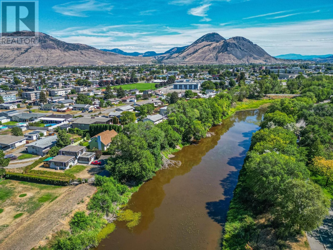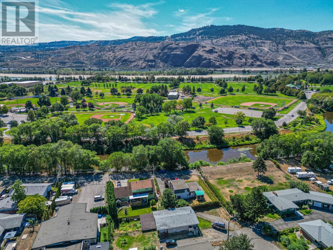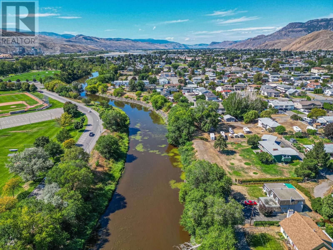3 Bedroom
3 Bathroom
2552 sqft
Split Level Entry
Fireplace
Central Air Conditioning
Forced Air
Level
$574,900
Nestled at the quiet end of Kenora Rd, directly across from McArthur Island, this comfortable home offers the tranquility you've been searching for, while still being close to all essential amenities, shopping, & schools. With McArthur Island just steps away, enjoy year-round recreation at your doorstep. This property features three bedrooms and two bathrooms on the top floor. The spacious living room is bathed in natural light from large windows and flows into the dining room, which opens onto a screened deck—perfect for indoor-outdoor living. The kitchen, with white cabinetry, leads to a cozy family room just a few steps below, complete with a 2-piece powder rm & convenient laundry. From the family room, step out to the backyard patio, an ideal spot for relaxation. The unfinished basement offers endless possibilities, whether you envision a rec room, media room, or play area. The home also includes a single-car garage with a workbench and extra paved space at the side for (id:46227)
Property Details
|
MLS® Number
|
180954 |
|
Property Type
|
Single Family |
|
Neigbourhood
|
Brocklehurst |
|
Community Name
|
Brocklehurst |
|
Amenities Near By
|
Park, Recreation, Shopping |
|
Community Features
|
Pets Allowed |
|
Features
|
Cul-de-sac, Level Lot |
|
Parking Space Total
|
1 |
|
Road Type
|
Cul De Sac |
Building
|
Bathroom Total
|
3 |
|
Bedrooms Total
|
3 |
|
Appliances
|
Range, Refrigerator, Washer & Dryer |
|
Architectural Style
|
Split Level Entry |
|
Basement Type
|
Partial |
|
Constructed Date
|
1974 |
|
Construction Style Attachment
|
Detached |
|
Construction Style Split Level
|
Other |
|
Cooling Type
|
Central Air Conditioning |
|
Exterior Finish
|
Concrete |
|
Fire Protection
|
Security System |
|
Fireplace Fuel
|
Wood |
|
Fireplace Present
|
Yes |
|
Fireplace Type
|
Conventional |
|
Flooring Type
|
Carpeted, Laminate |
|
Half Bath Total
|
2 |
|
Heating Type
|
Forced Air |
|
Roof Material
|
Tar & Gravel |
|
Roof Style
|
Unknown |
|
Size Interior
|
2552 Sqft |
|
Type
|
House |
|
Utility Water
|
Municipal Water |
Parking
|
See Remarks
|
|
|
Attached Garage
|
1 |
|
Street
|
|
|
R V
|
|
Land
|
Access Type
|
Easy Access |
|
Acreage
|
No |
|
Land Amenities
|
Park, Recreation, Shopping |
|
Landscape Features
|
Level |
|
Sewer
|
Municipal Sewage System |
|
Size Irregular
|
0.17 |
|
Size Total
|
0.17 Ac|under 1 Acre |
|
Size Total Text
|
0.17 Ac|under 1 Acre |
|
Zoning Type
|
Unknown |
Rooms
| Level |
Type |
Length |
Width |
Dimensions |
|
Second Level |
2pc Ensuite Bath |
|
|
Measurements not available |
|
Second Level |
Bedroom |
|
|
11'5'' x 13'2'' |
|
Second Level |
Bedroom |
|
|
9'4'' x 11'4'' |
|
Second Level |
Bedroom |
|
|
9'6'' x 11'5'' |
|
Second Level |
4pc Bathroom |
|
|
Measurements not available |
|
Basement |
Living Room |
|
|
11'5'' x 17'3'' |
|
Basement |
Laundry Room |
|
|
8'0'' x 6'0'' |
|
Basement |
2pc Bathroom |
|
|
Measurements not available |
|
Lower Level |
Other |
|
|
21'6'' x 24'9'' |
|
Main Level |
Foyer |
|
|
7'6'' x 7'5'' |
|
Main Level |
Dining Room |
|
|
11'7'' x 9'5'' |
|
Main Level |
Living Room |
|
|
13'5'' x 17'6'' |
|
Main Level |
Kitchen |
|
|
11'4'' x 11'8'' |
https://www.realtor.ca/real-estate/27430987/1344-kenora-road-kamloops-brocklehurst


