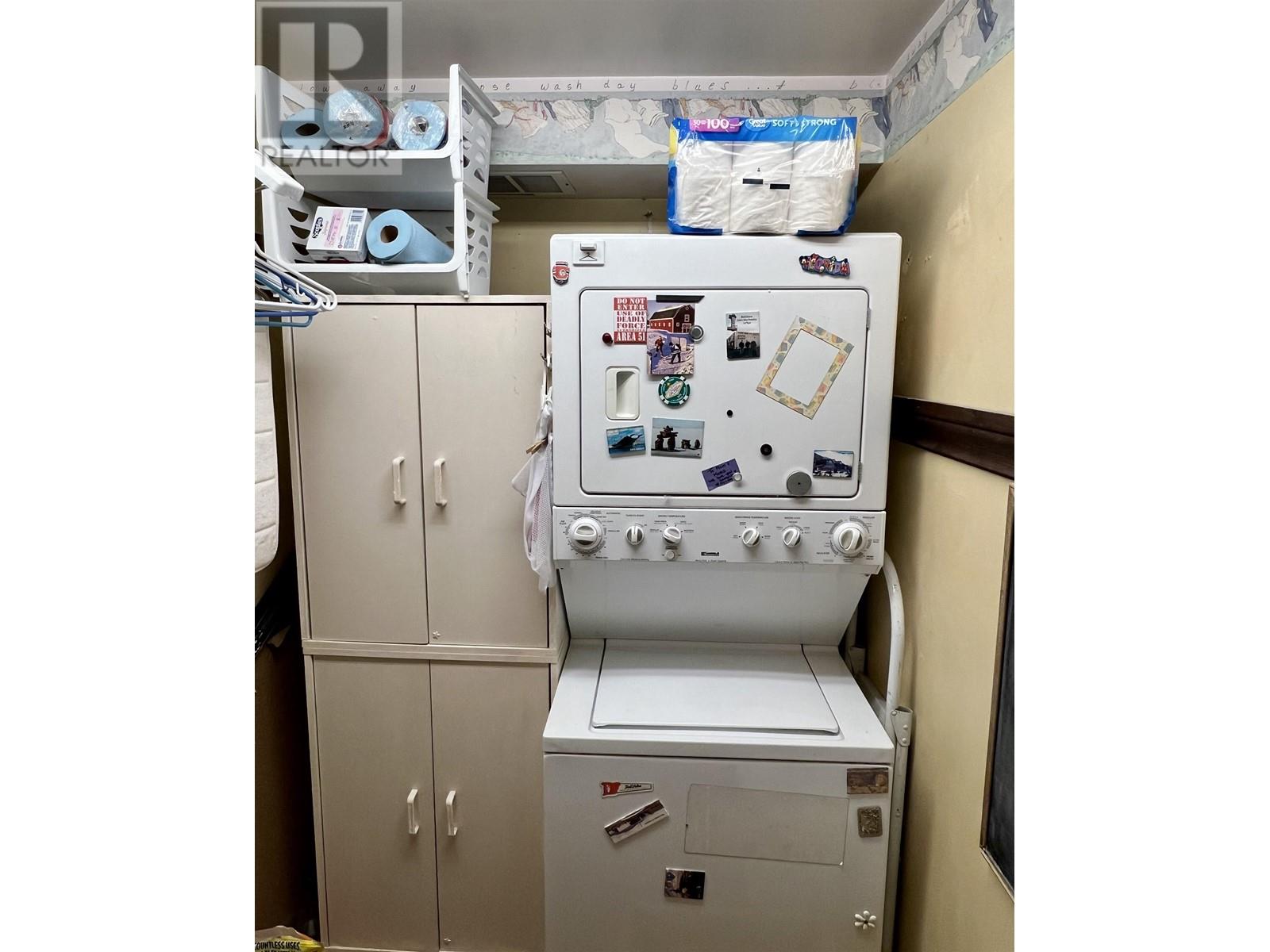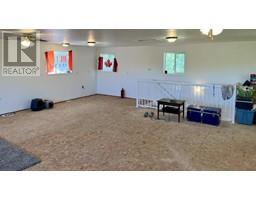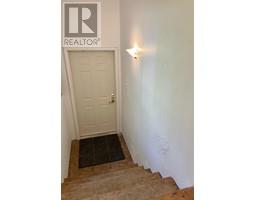3 Bedroom
2 Bathroom
1436 sqft
Basement Entry
Fireplace
Central Air Conditioning
Forced Air, Radiant/infra-Red Heat
$475,000
Welcome to your private retreat! This 3-bedroom plus office, 2-bathroom lake-view home with a walkout basement is a stunning property. It features a spacious 32x28 detached garage, built in 2012, with in-floor and overhead radiant heating. Access the garage's second story through a separate back door or from inside the lower level to 896 sq ft of finished recreation space with forced air heating, perfect for a man-cave or hangout zone. Conveniently located near boat launch access, this home is connected to the Charlie Lake sewer system and serviced by a drilled water well. The property is also fenced. Don’t miss the chance to own this beautiful lake-view property with ample space to park your toys and be close to town and recreation. Quick possession available. (id:46227)
Property Details
|
MLS® Number
|
R2905518 |
|
Property Type
|
Single Family |
|
View Type
|
Lake View, View |
Building
|
Bathroom Total
|
2 |
|
Bedrooms Total
|
3 |
|
Appliances
|
Washer/dryer Combo, Refrigerator, Stove |
|
Architectural Style
|
Basement Entry |
|
Basement Development
|
Finished |
|
Basement Type
|
N/a (finished) |
|
Constructed Date
|
9999 |
|
Construction Style Attachment
|
Detached |
|
Cooling Type
|
Central Air Conditioning |
|
Fireplace Present
|
Yes |
|
Fireplace Total
|
1 |
|
Foundation Type
|
Concrete Perimeter |
|
Heating Fuel
|
Natural Gas, Wood |
|
Heating Type
|
Forced Air, Radiant/infra-red Heat |
|
Roof Material
|
Asphalt Shingle |
|
Roof Style
|
Conventional |
|
Stories Total
|
2 |
|
Size Interior
|
1436 Sqft |
|
Type
|
House |
|
Utility Water
|
Drilled Well |
Parking
|
Garage
|
|
|
Carport
|
|
|
Detached Garage
|
|
|
Garage
|
2 |
Land
|
Acreage
|
No |
|
Size Irregular
|
0.69 |
|
Size Total
|
0.69 Ac |
|
Size Total Text
|
0.69 Ac |
Rooms
| Level |
Type |
Length |
Width |
Dimensions |
|
Basement |
Family Room |
14 ft |
11 ft |
14 ft x 11 ft |
|
Basement |
Recreational, Games Room |
15 ft ,1 in |
10 ft ,1 in |
15 ft ,1 in x 10 ft ,1 in |
|
Basement |
Bedroom 3 |
11 ft |
9 ft |
11 ft x 9 ft |
|
Basement |
Office |
9 ft |
8 ft |
9 ft x 8 ft |
|
Basement |
Laundry Room |
8 ft |
5 ft |
8 ft x 5 ft |
|
Main Level |
Living Room |
16 ft |
11 ft |
16 ft x 11 ft |
|
Main Level |
Kitchen |
13 ft ,1 in |
12 ft |
13 ft ,1 in x 12 ft |
|
Main Level |
Primary Bedroom |
11 ft |
11 ft |
11 ft x 11 ft |
|
Main Level |
Bedroom 2 |
11 ft |
11 ft |
11 ft x 11 ft |
https://www.realtor.ca/real-estate/27170194/13390-charlie-lake-crescent-charlie-lake
















































