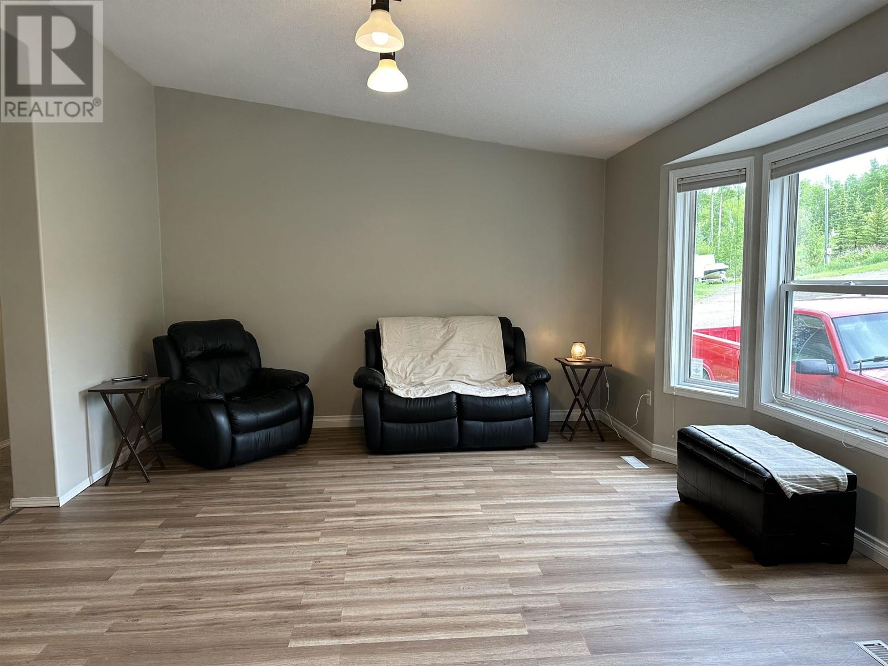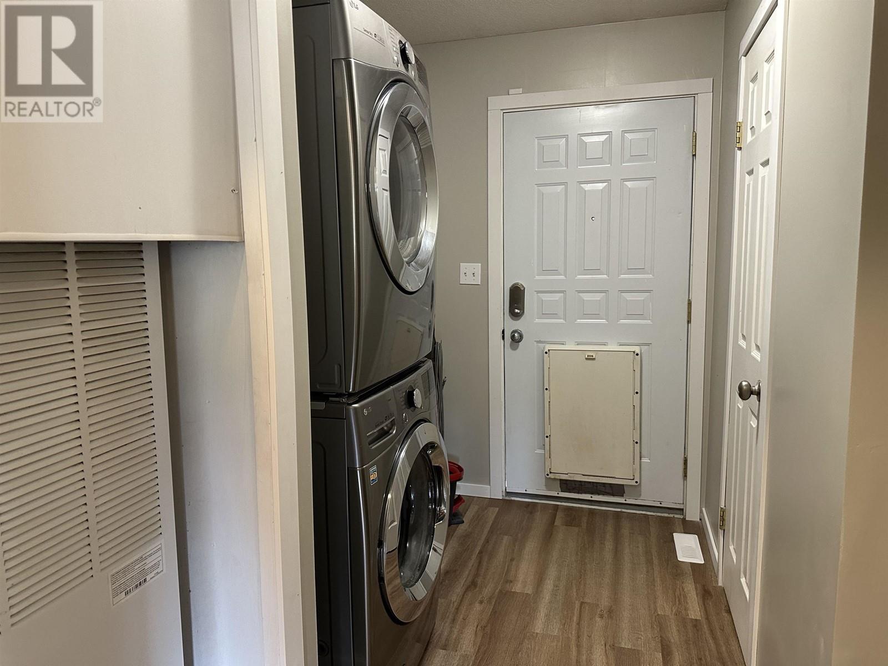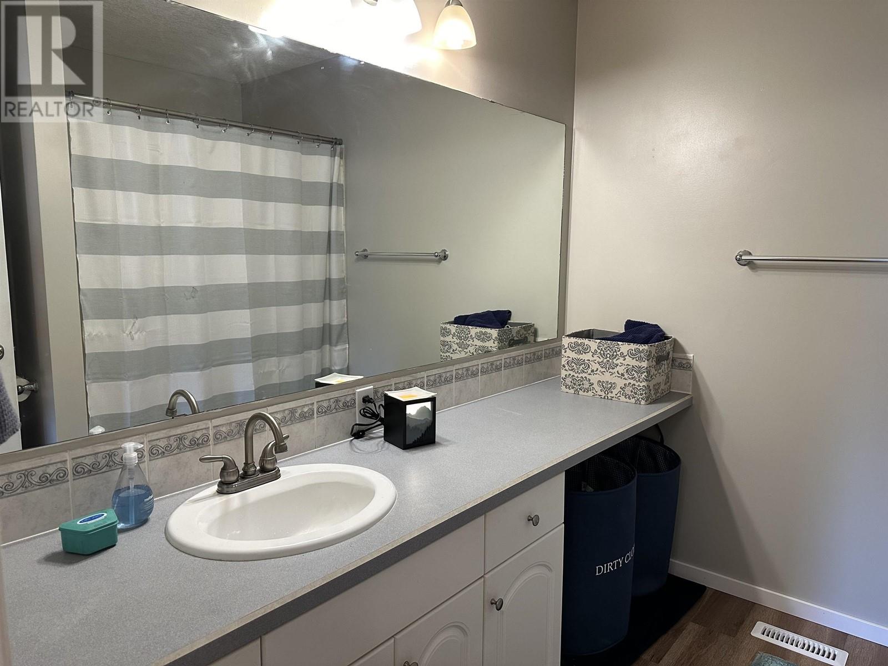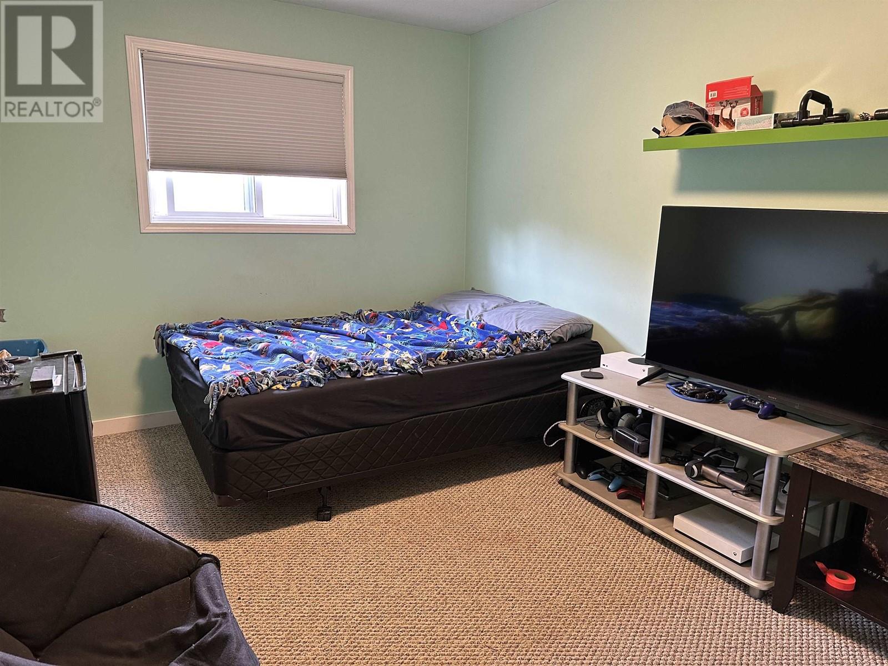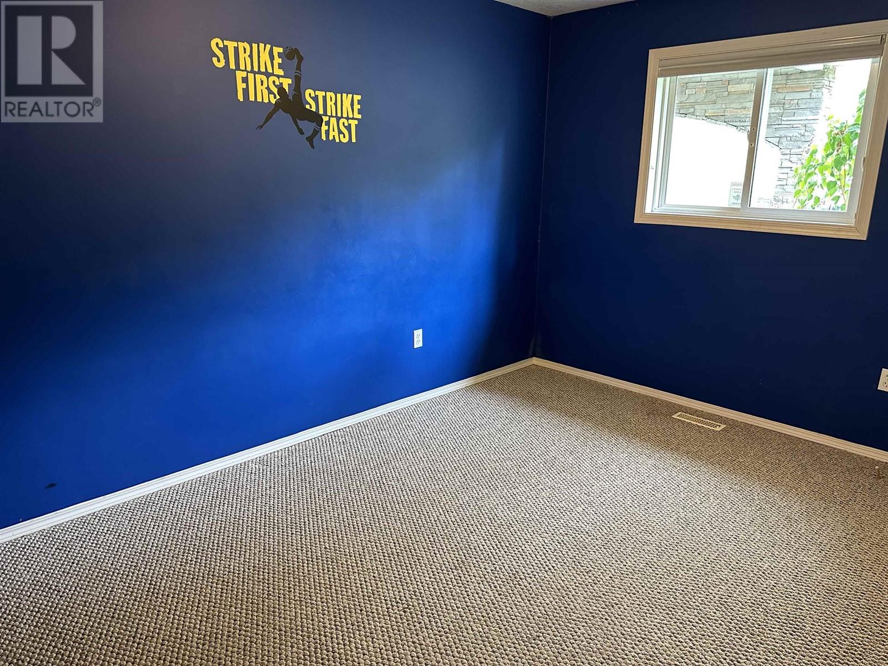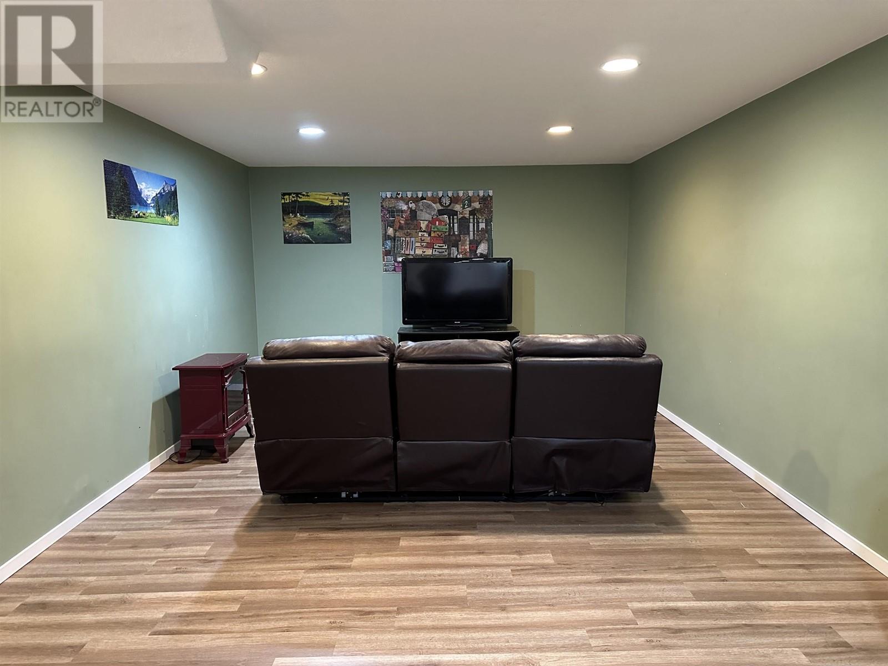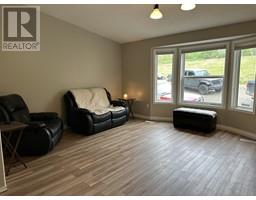5 Bedroom
3 Bathroom
3600 sqft
Forced Air
Acreage
$599,900
This stunning 4.5 acre property just 10 minutes from town and 5 minutes from the lake is a must see! With 5 bedrooms and 3 bathrooms, this well kept house is the perfect place for you and your family to enjoy the peace, privacy, and quiet of rural living. The property features a bright open kitchen and dining room along with spacious, airy living spaces. New flooring throughout most of the main and all through the basement. Roof was done in 2019 and furnace in 2021. A large family room side by side to a rec room will give you all the space you need for anything your imagination can come up with. A beautiful sundeck outside and a well designed firepit area is everything you want for those outside days, with all the privacy and calm 5 acres at the end of a dead-end road can provide! (id:46227)
Property Details
|
MLS® Number
|
R2888471 |
|
Property Type
|
Single Family |
Building
|
Bathroom Total
|
3 |
|
Bedrooms Total
|
5 |
|
Appliances
|
Washer, Dryer, Refrigerator, Stove, Dishwasher |
|
Basement Development
|
Finished |
|
Basement Type
|
N/a (finished) |
|
Constructed Date
|
2006 |
|
Construction Style Attachment
|
Detached |
|
Construction Style Other
|
Manufactured |
|
Fixture
|
Drapes/window Coverings |
|
Foundation Type
|
Concrete Perimeter |
|
Heating Fuel
|
Natural Gas |
|
Heating Type
|
Forced Air |
|
Roof Material
|
Asphalt Shingle |
|
Roof Style
|
Conventional |
|
Stories Total
|
2 |
|
Size Interior
|
3600 Sqft |
|
Type
|
Manufactured Home/mobile |
Parking
Land
|
Acreage
|
Yes |
|
Size Irregular
|
4.52 |
|
Size Total
|
4.52 Ac |
|
Size Total Text
|
4.52 Ac |
Rooms
| Level |
Type |
Length |
Width |
Dimensions |
|
Basement |
Family Room |
40 ft |
15 ft |
40 ft x 15 ft |
|
Lower Level |
Utility Room |
13 ft |
14 ft |
13 ft x 14 ft |
|
Lower Level |
Recreational, Games Room |
40 ft |
15 ft |
40 ft x 15 ft |
|
Lower Level |
Bedroom 5 |
13 ft |
14 ft |
13 ft x 14 ft |
|
Main Level |
Foyer |
7 ft ,1 in |
4 ft ,6 in |
7 ft ,1 in x 4 ft ,6 in |
|
Main Level |
Living Room |
17 ft |
14 ft ,6 in |
17 ft x 14 ft ,6 in |
|
Main Level |
Kitchen |
21 ft |
13 ft |
21 ft x 13 ft |
|
Main Level |
Dining Room |
13 ft ,6 in |
13 ft ,6 in |
13 ft ,6 in x 13 ft ,6 in |
|
Main Level |
Primary Bedroom |
18 ft |
12 ft |
18 ft x 12 ft |
|
Main Level |
Bedroom 2 |
9 ft ,8 in |
13 ft ,2 in |
9 ft ,8 in x 13 ft ,2 in |
|
Main Level |
Bedroom 3 |
9 ft ,8 in |
9 ft |
9 ft ,8 in x 9 ft |
|
Main Level |
Bedroom 4 |
9 ft ,2 in |
13 ft ,2 in |
9 ft ,2 in x 13 ft ,2 in |
|
Main Level |
Laundry Room |
9 ft ,2 in |
10 ft |
9 ft ,2 in x 10 ft |
https://www.realtor.ca/real-estate/26960946/13384-daunes-street-fort-st-john



