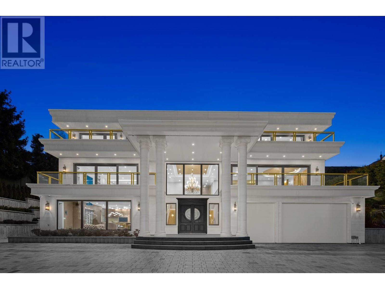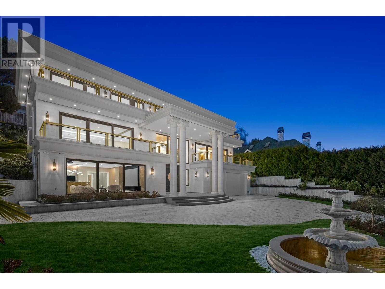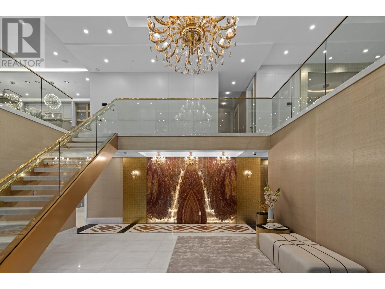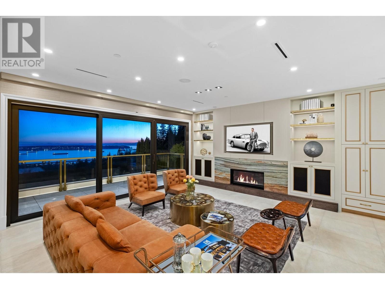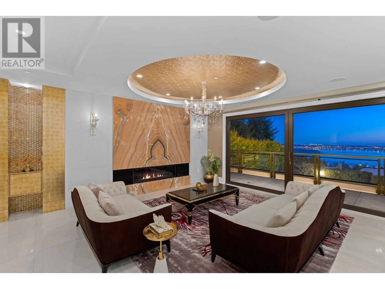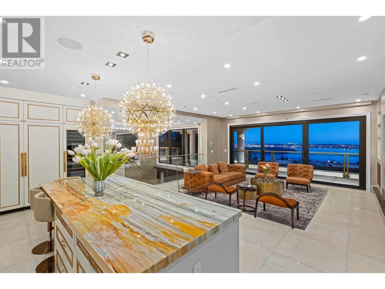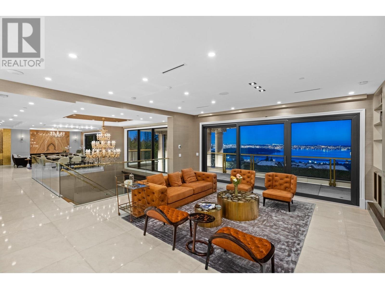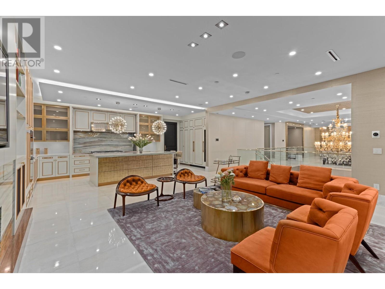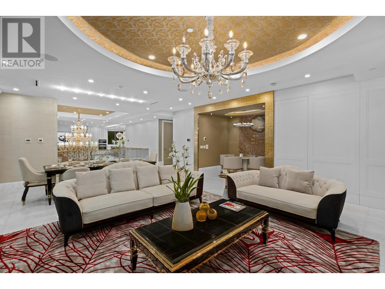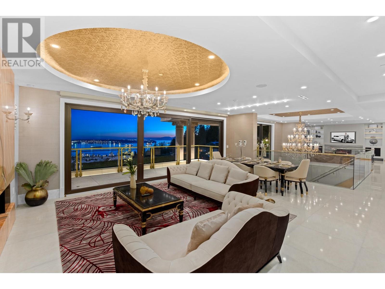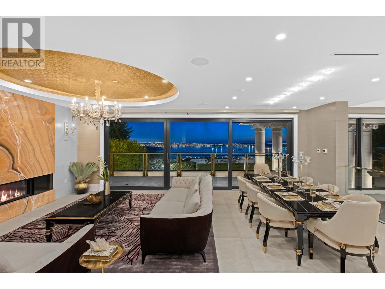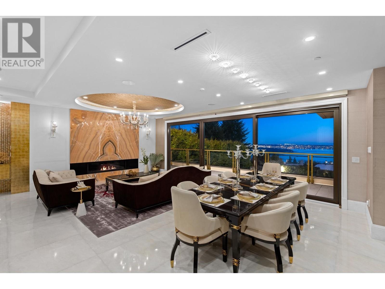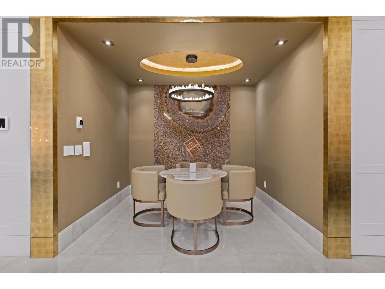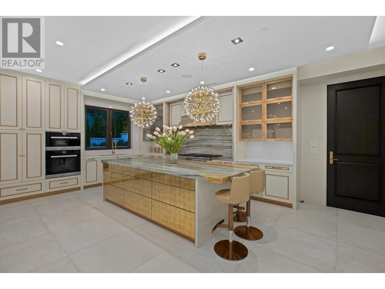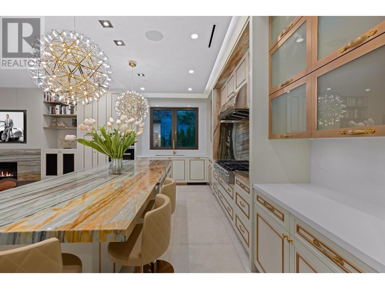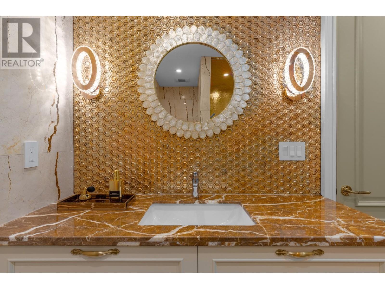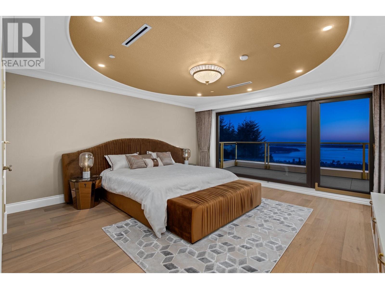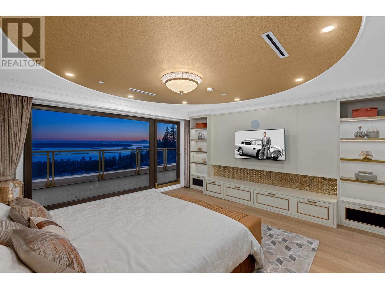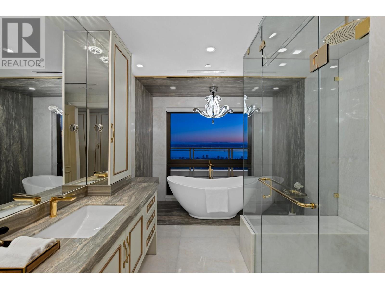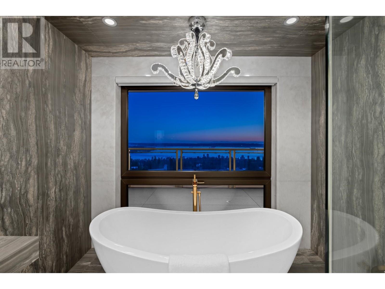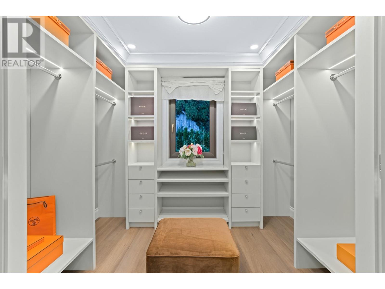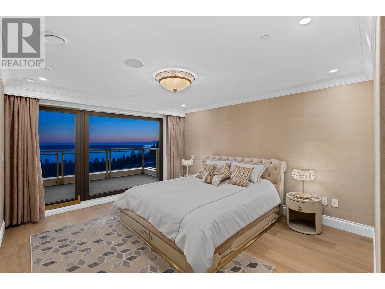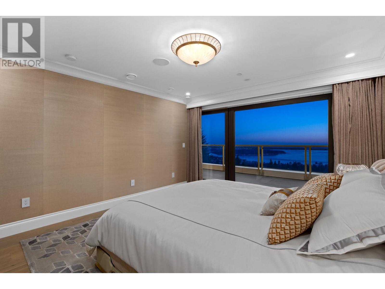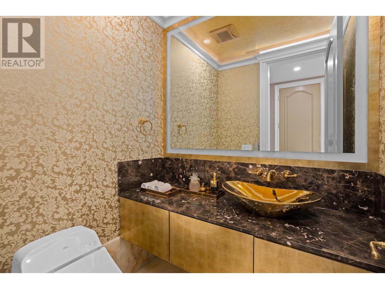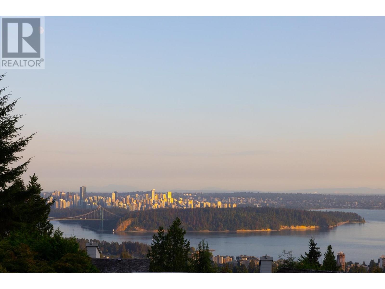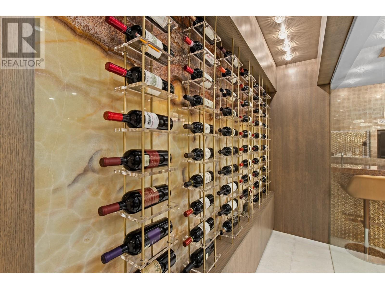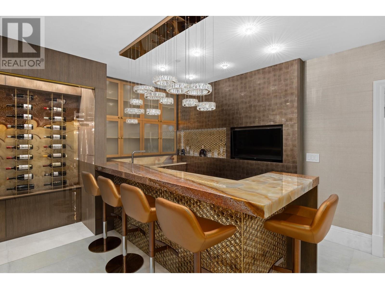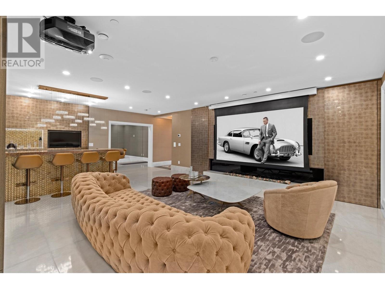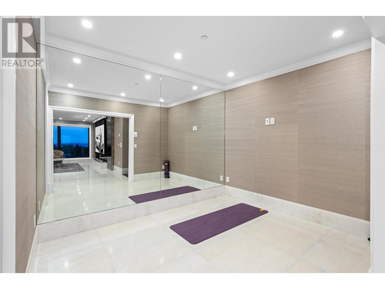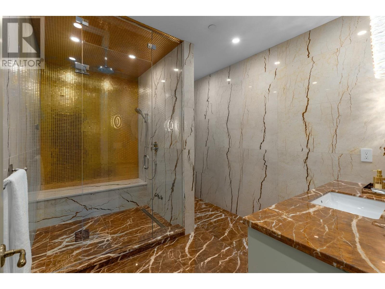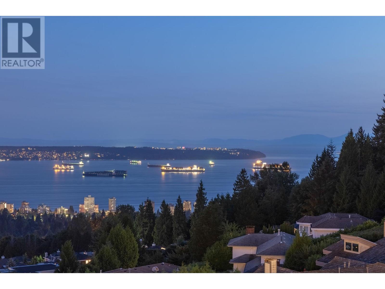6 Bedroom
8 Bathroom
7049 sqft
Fireplace
Air Conditioned
Radiant Heat
Garden Area
$9,980,000
Brand-new world class lavish mansion on the most prestigious street in Chartwell, over 12,000s.f. desirable lot with spectacular PANORAMIC VIEWS of ocean, city, Lions Gate bridge, and mountain from all three levels, finished with over 7,000s.f. expensive living space with 6 suites&8baths, This luxury residence has been built w/very best materials & workmanship, offering grand foyer with 19' vaulted ceiling, stylish and unique features including European finishes, custom cabinetry, elevator, special order Chandelier & rare marble, incredible gourmet kitchen with high end appliances. Other features including elegant landscaping, elevator, smart home system, air-conditioning, radian in floor heating, home theatre, gym, sauna, wet bar, cigar room and so much more beyond your imagination! Close to shopping, recreation, ski hill and golf course. Top catchment schools: Chartwell Elementary, Sentinel Secondary. Also close to Collingwood & Mulgrave Private Schools. (id:46227)
Property Details
|
MLS® Number
|
R2943088 |
|
Property Type
|
Single Family |
|
Amenities Near By
|
Golf Course, Recreation, Shopping, Ski Hill |
|
Features
|
Central Location, Wet Bar, Elevator |
|
Parking Space Total
|
7 |
|
View Type
|
View |
Building
|
Bathroom Total
|
8 |
|
Bedrooms Total
|
6 |
|
Amenities
|
Laundry - In Suite |
|
Appliances
|
All |
|
Basement Development
|
Finished |
|
Basement Features
|
Unknown |
|
Basement Type
|
Unknown (finished) |
|
Constructed Date
|
2022 |
|
Construction Style Attachment
|
Detached |
|
Cooling Type
|
Air Conditioned |
|
Fireplace Present
|
Yes |
|
Fireplace Total
|
3 |
|
Heating Fuel
|
Natural Gas |
|
Heating Type
|
Radiant Heat |
|
Size Interior
|
7049 Sqft |
|
Type
|
House |
Parking
Land
|
Acreage
|
No |
|
Land Amenities
|
Golf Course, Recreation, Shopping, Ski Hill |
|
Landscape Features
|
Garden Area |
|
Size Frontage
|
102 Ft |
|
Size Irregular
|
12873 |
|
Size Total
|
12873 Sqft |
|
Size Total Text
|
12873 Sqft |
https://www.realtor.ca/real-estate/27633521/1337-camridge-road-west-vancouver


