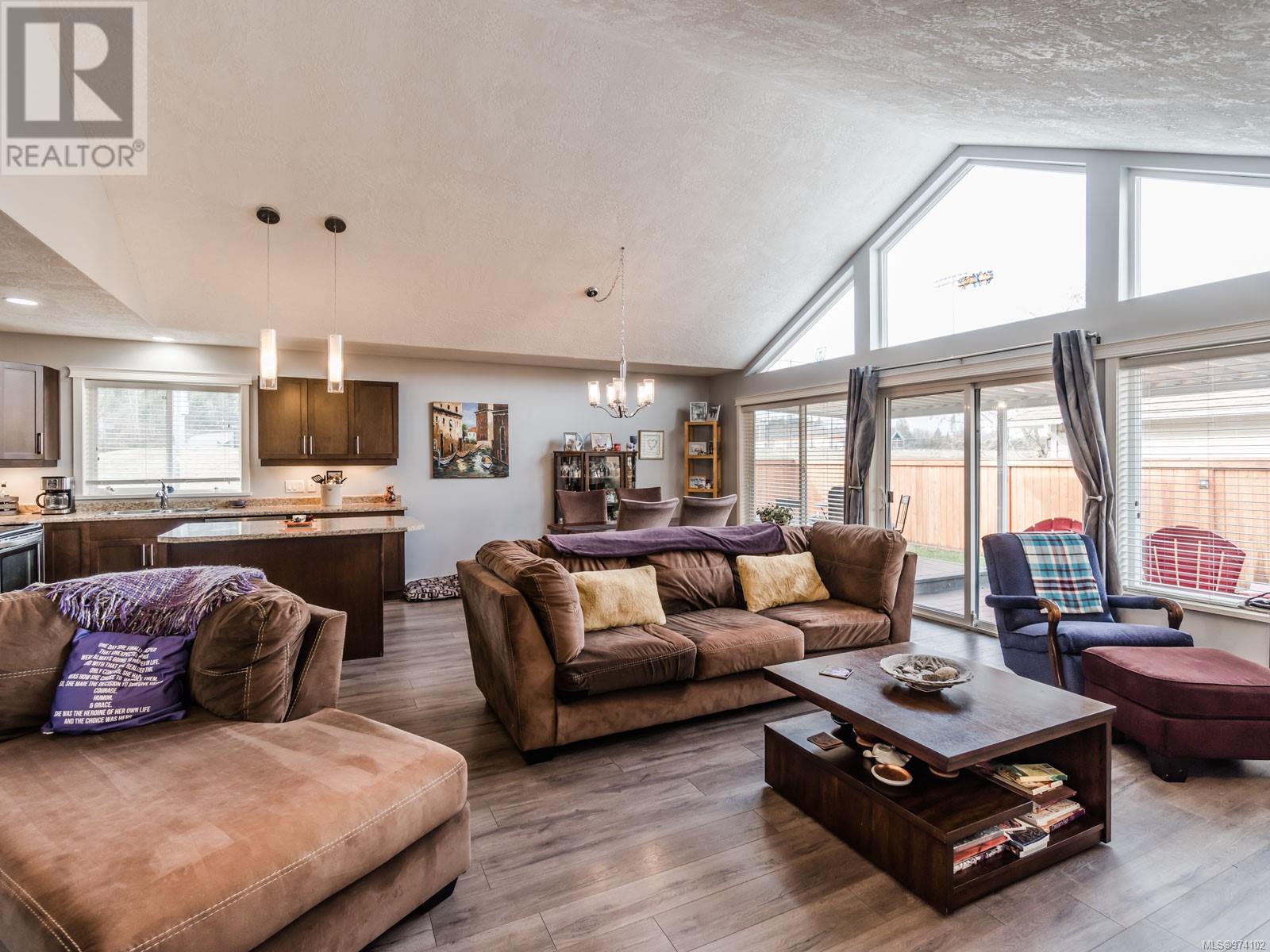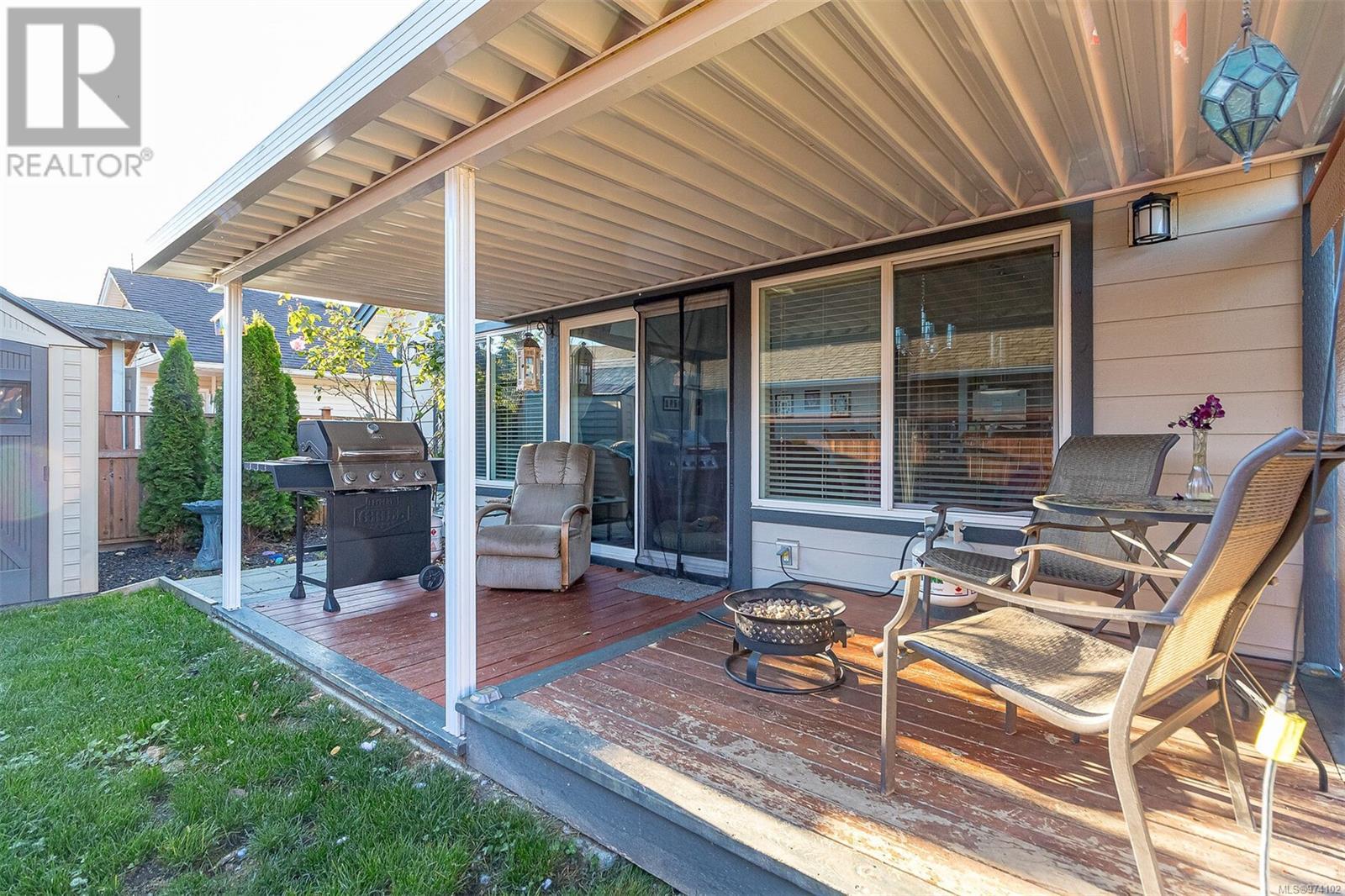3 Bedroom
2 Bathroom
1286 sqft
Fireplace
Air Conditioned
Heat Pump
$719,000
Welcome to your new home! This charming 3-bedroom, 2-bathroom rancher offers 1,286 square feet of comfortable living space, perfectly situated on a spacious 4,263 square foot corner lot. The property features an attached garage for convenience, a covered patio ideal for outdoor gatherings, and a fenced backyard that provides privacy and a safe space for children and pets to play. A handy storage shed is also included for all your storage needs. Inside, you'll find a cozy woodstove that adds warmth and ambiance, making it a perfect retreat during chilly evenings. With its prime location close to trails and recreational areas, this home is perfect for outdoor enthusiasts and families alike. Don’t miss the chance to make this lovely rancher your own! (id:46227)
Property Details
|
MLS® Number
|
974102 |
|
Property Type
|
Single Family |
|
Neigbourhood
|
Ladysmith |
|
Features
|
Central Location, Other |
|
Parking Space Total
|
4 |
|
Plan
|
Vip88287 |
|
Structure
|
Shed |
Building
|
Bathroom Total
|
2 |
|
Bedrooms Total
|
3 |
|
Constructed Date
|
2011 |
|
Cooling Type
|
Air Conditioned |
|
Fireplace Present
|
Yes |
|
Fireplace Total
|
1 |
|
Heating Fuel
|
Wood |
|
Heating Type
|
Heat Pump |
|
Size Interior
|
1286 Sqft |
|
Total Finished Area
|
1286 Sqft |
|
Type
|
House |
Land
|
Acreage
|
No |
|
Size Irregular
|
4263 |
|
Size Total
|
4263 Sqft |
|
Size Total Text
|
4263 Sqft |
|
Zoning Description
|
R1b |
|
Zoning Type
|
Residential |
Rooms
| Level |
Type |
Length |
Width |
Dimensions |
|
Main Level |
Entrance |
|
|
6'4 x 5'9 |
|
Main Level |
Bathroom |
|
|
4-Piece |
|
Main Level |
Bedroom |
|
|
10'1 x 9'11 |
|
Main Level |
Bedroom |
|
|
10'3 x 9'2 |
|
Main Level |
Ensuite |
|
|
4-Piece |
|
Main Level |
Primary Bedroom |
|
|
13'9 x 10'11 |
|
Main Level |
Living Room |
|
|
18'10 x 14'7 |
|
Main Level |
Dining Room |
|
|
12'6 x 8'10 |
|
Main Level |
Kitchen |
|
|
10'10 x 9'2 |
https://www.realtor.ca/real-estate/27334368/1337-4th-ave-ladysmith-ladysmith






















































































