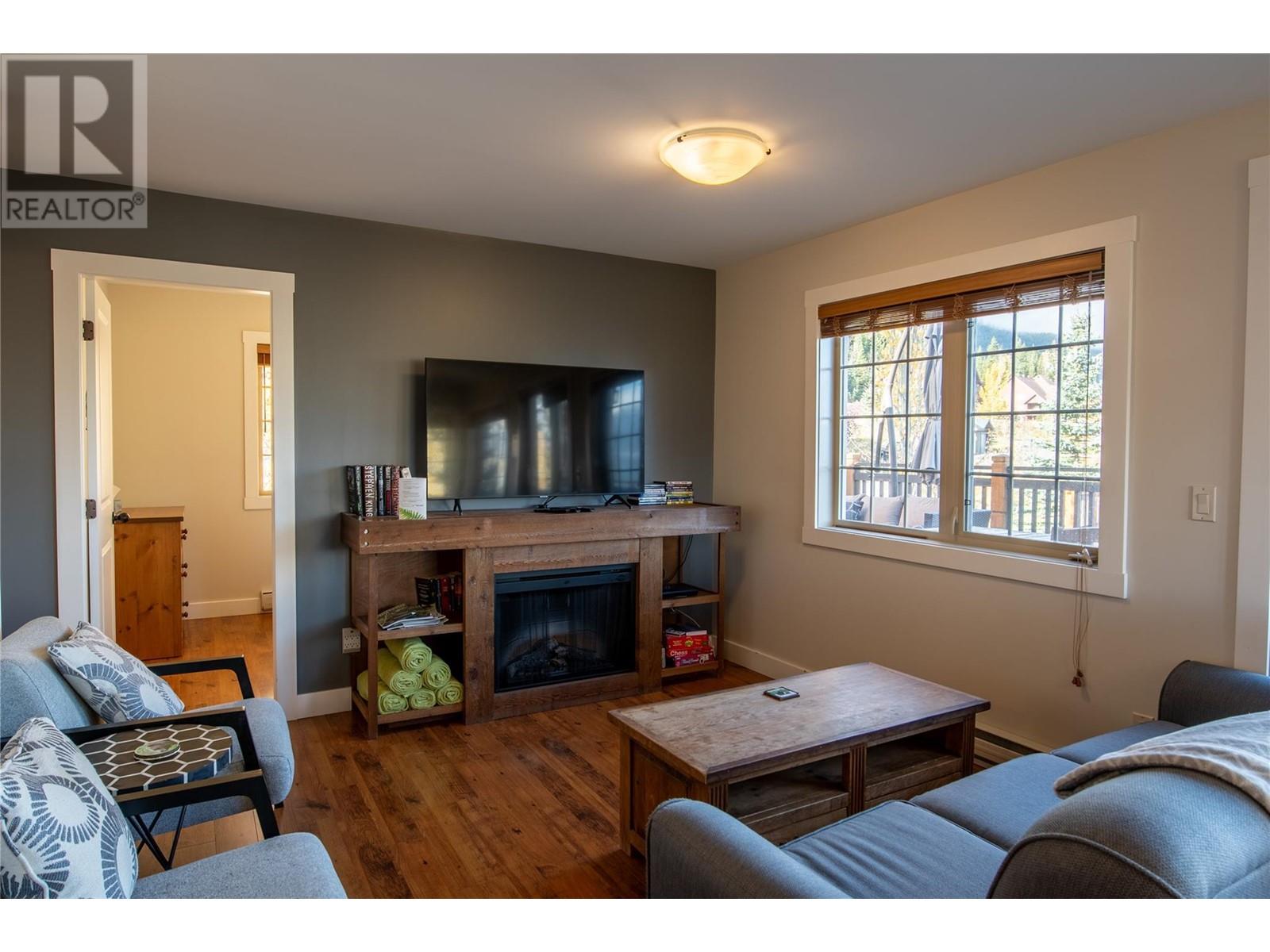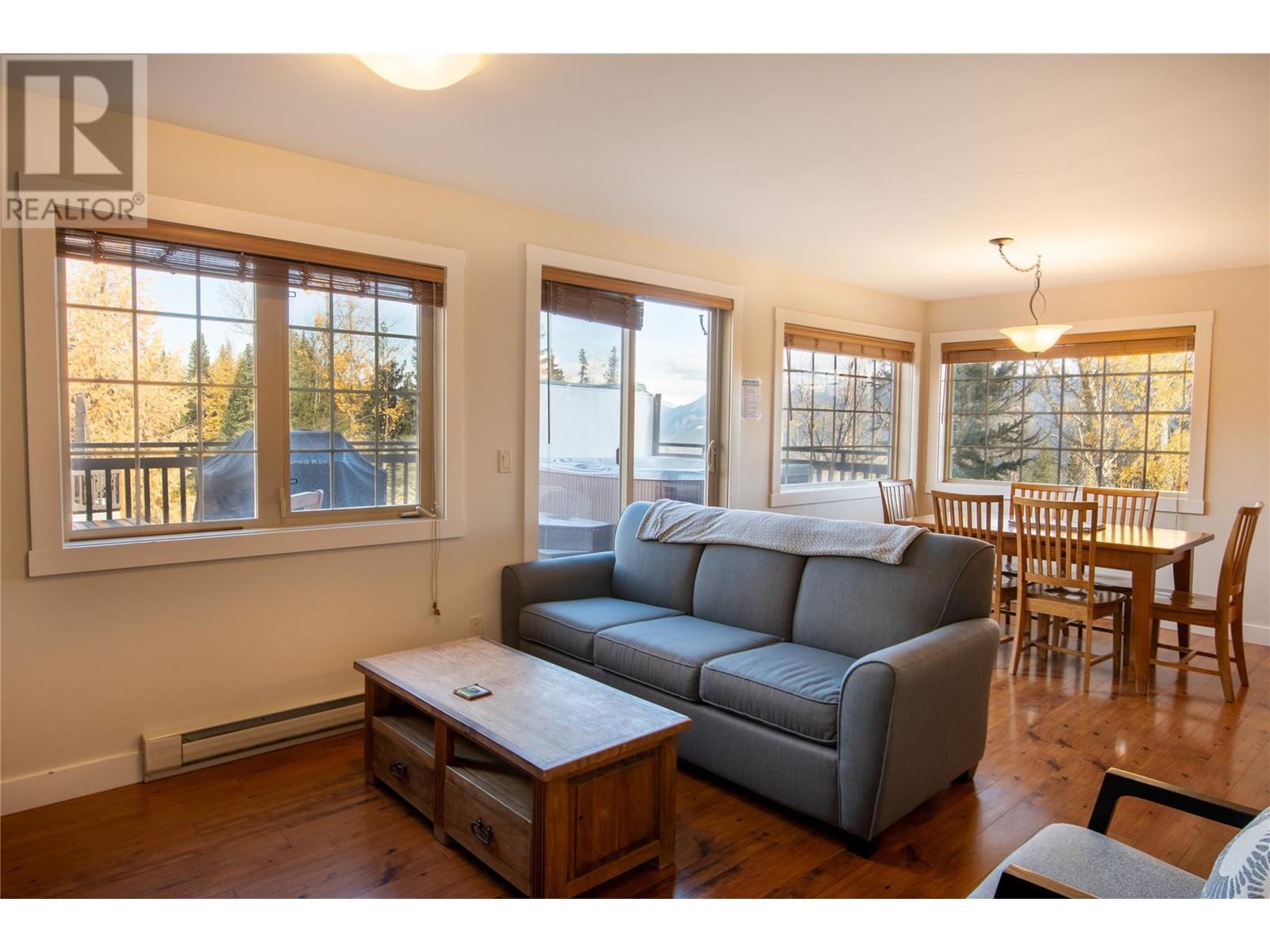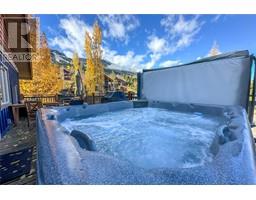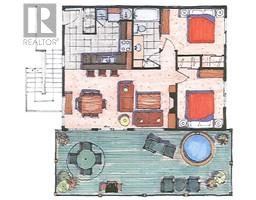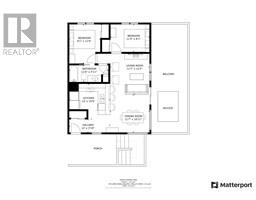1333 Aemmer Way Unit# 19 Golden, British Columbia V0A 1H2
$575,000Maintenance, Cable TV, Reserve Fund Contributions, Insurance, Ground Maintenance, Property Management, Other, See Remarks, Waste Removal
$672.86 Monthly
Maintenance, Cable TV, Reserve Fund Contributions, Insurance, Ground Maintenance, Property Management, Other, See Remarks, Waste Removal
$672.86 MonthlyOffering sweeping views and a vantage point overlooking the Resort, this top-floor Aspens Townhome exudes a sense of refinement. The meticulously designed interior allows for elegant open-plan living, while the expansive deck area provides a sophisticated space for hosting guests or unwinding in the hot tub post-adventure. Complete with under-building parking and storage, this property stands as a testament to exclusive mountain living, beckoning for your personal stamp to transform it into a distinguished sanctuary away from the hustle and bustle. (id:46227)
Property Details
| MLS® Number | 10326670 |
| Property Type | Single Family |
| Neigbourhood | Kicking Horse Resort Area |
| Community Name | ASPENS |
| Amenities Near By | Golf Nearby, Ski Area |
| Community Features | Pet Restrictions, Rentals Allowed |
| Features | Sloping, One Balcony |
| Parking Space Total | 3 |
| Storage Type | Storage, Locker |
| View Type | Mountain View |
Building
| Bathroom Total | 1 |
| Bedrooms Total | 2 |
| Amenities | Cable Tv |
| Appliances | Refrigerator, Dishwasher, Range - Electric, Water Heater - Electric, Microwave, Hood Fan, Washer/dryer Stack-up |
| Architectural Style | Other |
| Constructed Date | 2008 |
| Construction Style Attachment | Attached |
| Exterior Finish | Concrete, Wood, Composite Siding |
| Fireplace Fuel | Electric |
| Fireplace Present | Yes |
| Fireplace Type | Unknown |
| Flooring Type | Laminate, Porcelain Tile |
| Heating Type | Baseboard Heaters |
| Roof Material | Asphalt Shingle |
| Roof Style | Unknown |
| Stories Total | 1 |
| Size Interior | 748 Sqft |
| Type | Row / Townhouse |
| Utility Water | Private Utility |
Parking
| Stall | |
| Underground | 1 |
Land
| Acreage | No |
| Land Amenities | Golf Nearby, Ski Area |
| Landscape Features | Sloping |
| Sewer | Municipal Sewage System |
| Size Total Text | Under 1 Acre |
| Zoning Type | Residential |
Rooms
| Level | Type | Length | Width | Dimensions |
|---|---|---|---|---|
| Main Level | Foyer | 12' x 3'10'' | ||
| Main Level | Bedroom | 11'5'' x 8'1'' | ||
| Main Level | 4pc Bathroom | 11'6'' x 4'11'' | ||
| Main Level | Primary Bedroom | 9'1'' x 11'6'' | ||
| Main Level | Dining Room | 11'7'' x 10'11'' | ||
| Main Level | Living Room | 11'7'' x 12'3'' | ||
| Main Level | Kitchen | 12' x 10'6'' |
Utilities
| Cable | Available |
| Electricity | Available |
| Telephone | Available |
| Sewer | Available |
| Water | Available |
https://www.realtor.ca/real-estate/27576485/1333-aemmer-way-unit-19-golden-kicking-horse-resort-area







