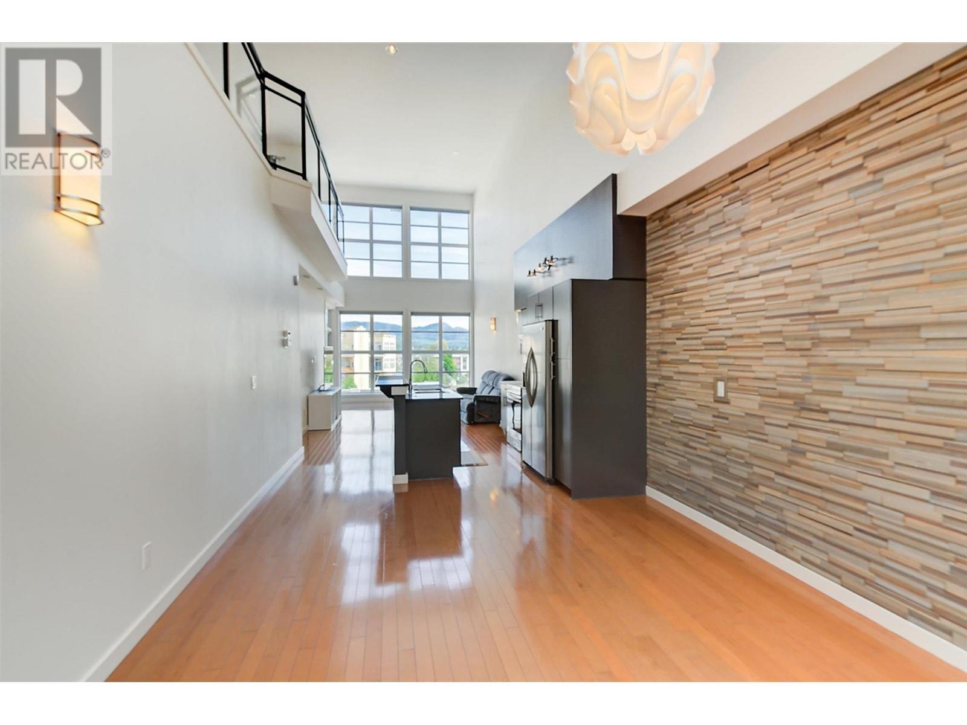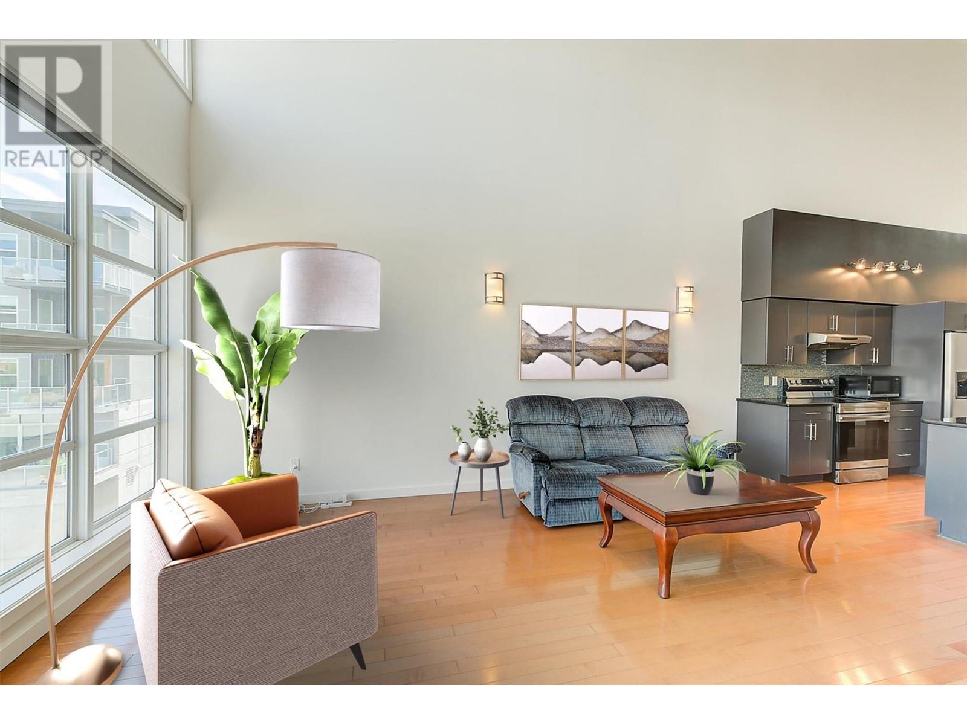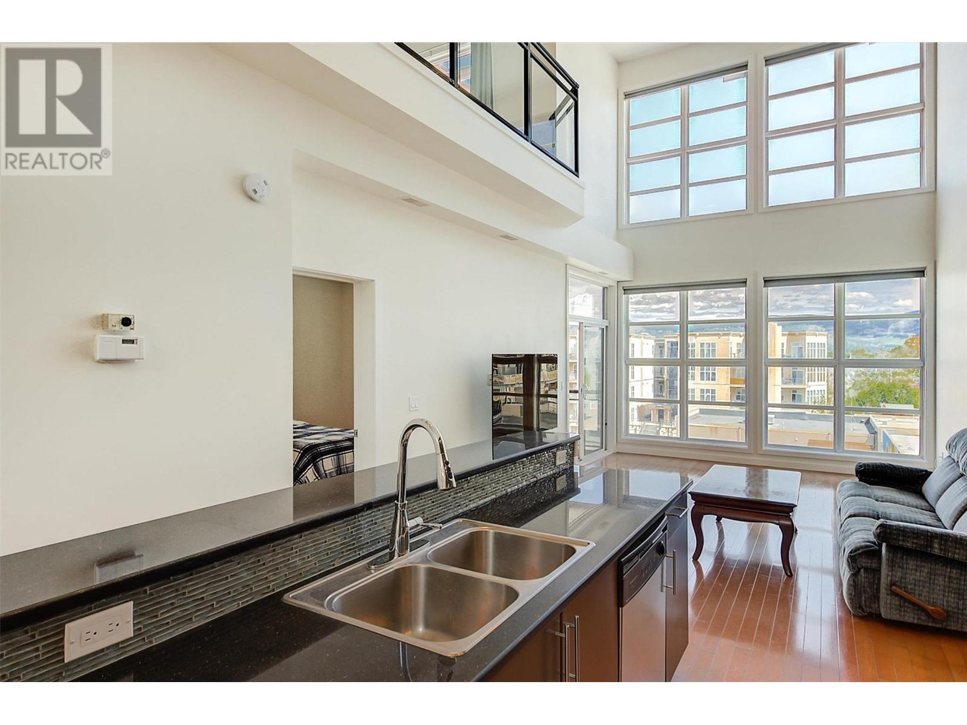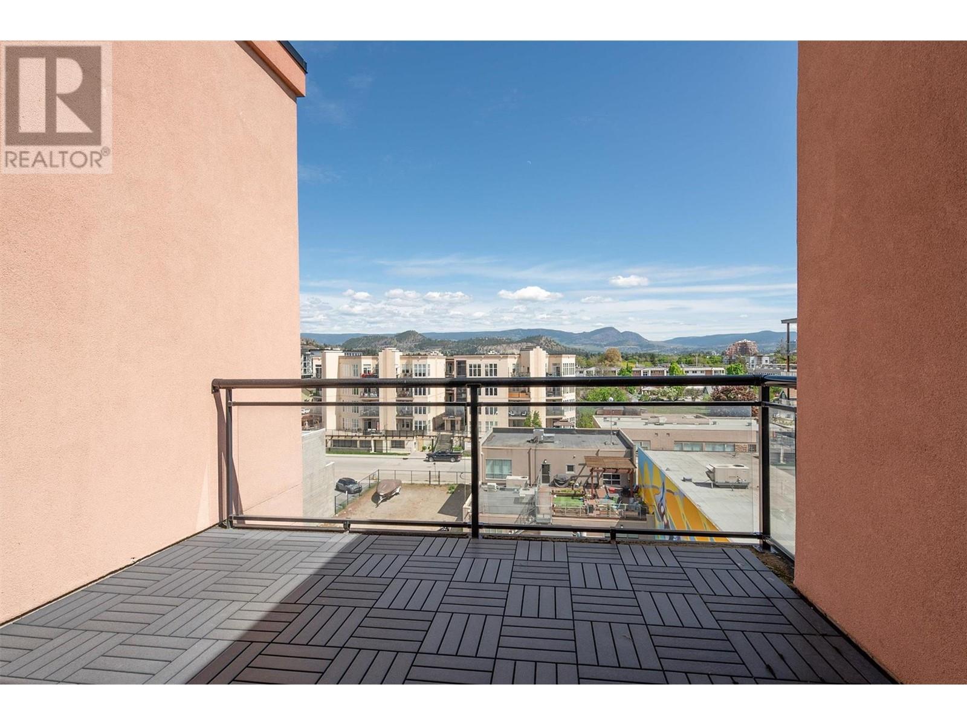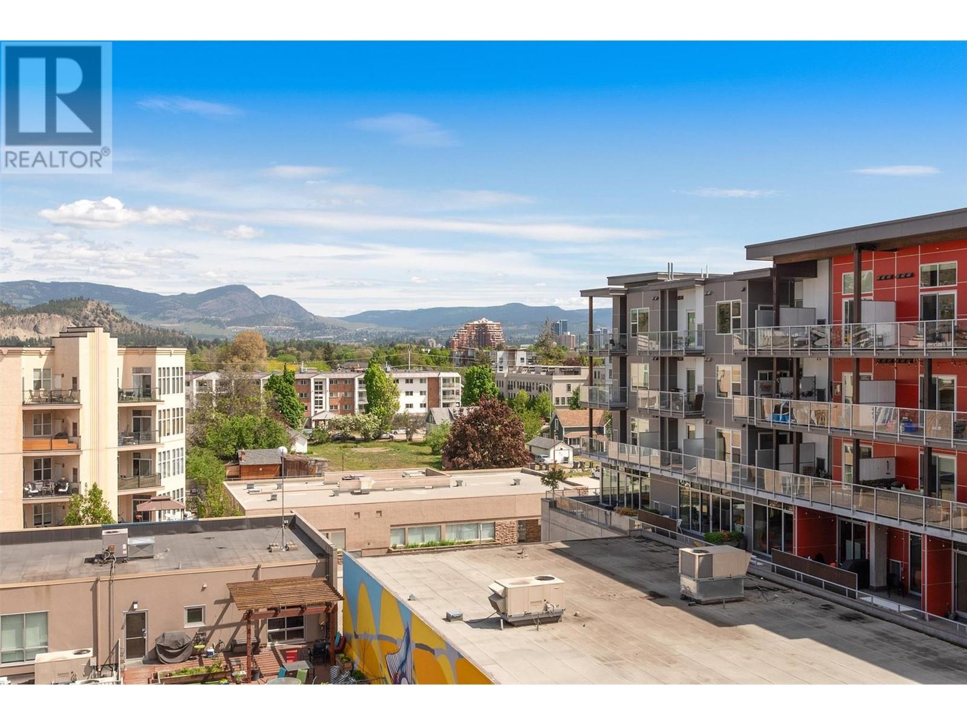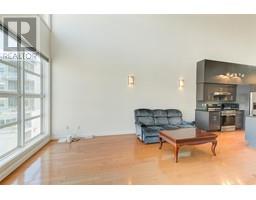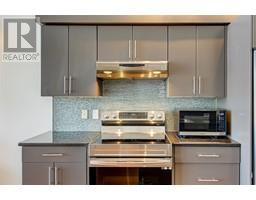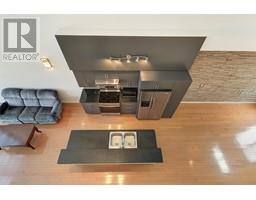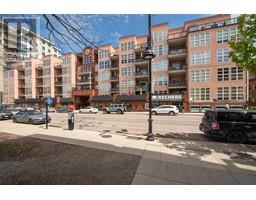1331 Ellis Street Unit# 414 Kelowna, British Columbia V1Y 1Z9
$685,000Maintenance, Reserve Fund Contributions, Insurance
$460.38 Monthly
Maintenance, Reserve Fund Contributions, Insurance
$460.38 MonthlySPECTACULAR LOFTED TOP FLOOR CONDO DOWNTOWN. Experience the best of urban living in this breathtaking lofted top floor condo, perfectly situated in the heart of downtown Kelowna. This lofted residence offers 2 bedrooms, 2 bathrooms, with soaring 20ft floor to ceiling windows creating an unparalleled sense of space and grandeur. Abundant in natural light and stunning panoramic views of vibrant city scape on the quiet and cool side of the building. The upstairs loft is versatile, designed to be a secondary bedroom, entertainment space or both with plenty of square footage remaining. Two balconies, one covered and one open, provides the ability to maximize the outdoor seasons. Comes with secure underground parking, a large storage locker and newer appliances. Located in the downtown core places you within walking distance of Kelowna’s finest dining, shopping, and entertainment. Enjoy the convenience of having everything at your doorstep, from boutique shops, trendy cafes to cultural attractions and waterfront parks. Easy to view and quick possession possible! (id:46227)
Property Details
| MLS® Number | 10324185 |
| Property Type | Single Family |
| Neigbourhood | Kelowna North |
| Community Name | Ellis Court |
| Features | Central Island, Two Balconies |
| Parking Space Total | 1 |
| Storage Type | Storage, Locker |
| View Type | City View, Mountain View, Valley View |
Building
| Bathroom Total | 2 |
| Bedrooms Total | 2 |
| Appliances | Dishwasher, Dryer, Cooktop - Electric, Oven - Electric, Washer |
| Constructed Date | 2007 |
| Cooling Type | Central Air Conditioning |
| Exterior Finish | Brick, Stucco |
| Flooring Type | Carpeted, Hardwood, Tile |
| Heating Type | Forced Air, See Remarks |
| Stories Total | 2 |
| Size Interior | 1521 Sqft |
| Type | Apartment |
| Utility Water | Municipal Water |
Parking
| Underground |
Land
| Acreage | No |
| Sewer | Municipal Sewage System |
| Size Total Text | Under 1 Acre |
| Zoning Type | Unknown |
Rooms
| Level | Type | Length | Width | Dimensions |
|---|---|---|---|---|
| Second Level | 3pc Bathroom | 7'10'' x 7'9'' | ||
| Second Level | Bedroom | 13'7'' x 21'10'' | ||
| Main Level | Kitchen | 8'1'' x 11'7'' | ||
| Main Level | Utility Room | 4'7'' x 7' | ||
| Main Level | Primary Bedroom | 11'4'' x 16'10'' | ||
| Main Level | Living Room | 12'11'' x 21'2'' | ||
| Main Level | Dining Room | 13'5'' x 14'9'' | ||
| Main Level | 4pc Bathroom | 7'9'' x 12'10'' |
https://www.realtor.ca/real-estate/27413836/1331-ellis-street-unit-414-kelowna-kelowna-north





