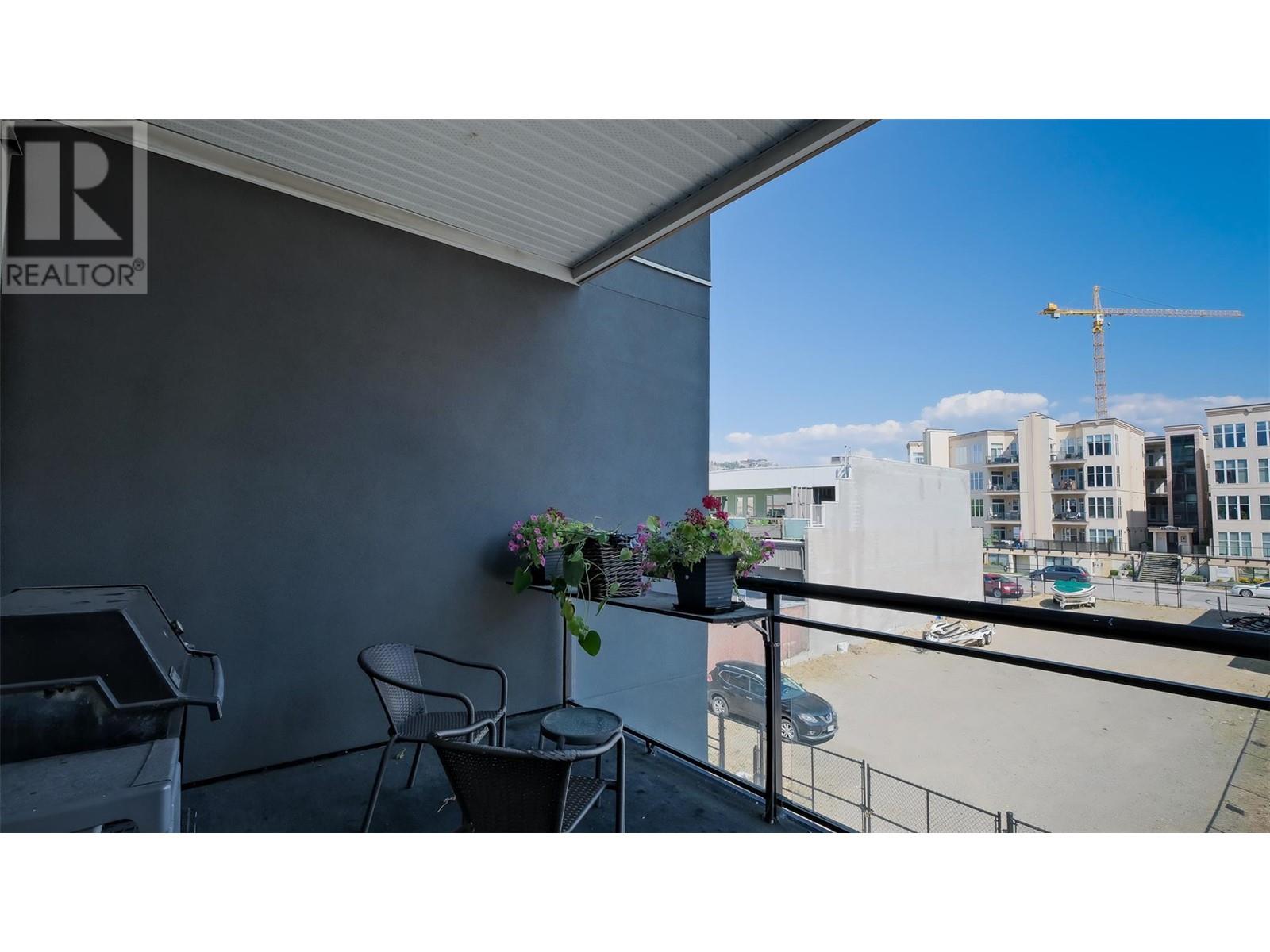2 Bedroom
2 Bathroom
1166 sqft
Central Air Conditioning
Forced Air
$520,000Maintenance,
$358.97 Monthly
This fabulous condo offers an excellent floor plan with high 10 ft. ceilings, creating a spacious and airy feel. The large windows flood the living space with natural light, and the east-facing orientation ensures beautiful morning sunrises. Key Features: Open Concept Living: The living room seamlessly connects to the dining area, perfect for entertaining. Patio: Covered patio for outdoor dining and lounging.Generously Sized Bedrooms: The primary suite features a 4-piece ensuite and a walk-in closet. Parking and Storage: Includes 1 parking stall and 1 storage locker. Pets: pets allowed. No size restriction. Minutes away from shopping, dining art galleries, theaters, and cultural events and just 3 blocks to the beach! The exterior of the building has been recently updated. Don’t miss this opportunity to live in the heart of Kelowna’s dynamic downtown! (id:46227)
Property Details
|
MLS® Number
|
10322442 |
|
Property Type
|
Single Family |
|
Neigbourhood
|
Kelowna North |
|
Community Name
|
Ellis Court |
|
Community Features
|
Pet Restrictions |
|
Features
|
Balcony, One Balcony |
|
Parking Space Total
|
1 |
|
Storage Type
|
Storage, Locker |
Building
|
Bathroom Total
|
2 |
|
Bedrooms Total
|
2 |
|
Constructed Date
|
2007 |
|
Cooling Type
|
Central Air Conditioning |
|
Exterior Finish
|
Brick, Stucco |
|
Fire Protection
|
Sprinkler System-fire, Controlled Entry |
|
Flooring Type
|
Carpeted, Hardwood |
|
Heating Type
|
Forced Air |
|
Roof Material
|
Other |
|
Roof Style
|
Unknown |
|
Stories Total
|
1 |
|
Size Interior
|
1166 Sqft |
|
Type
|
Apartment |
|
Utility Water
|
Municipal Water |
Parking
Land
|
Acreage
|
No |
|
Sewer
|
Municipal Sewage System |
|
Size Total Text
|
Under 1 Acre |
|
Zoning Type
|
Unknown |
Rooms
| Level |
Type |
Length |
Width |
Dimensions |
|
Main Level |
Primary Bedroom |
|
|
11'3'' x 15'3'' |
|
Main Level |
Living Room |
|
|
19'9'' x 12'10'' |
|
Main Level |
Kitchen |
|
|
11'5'' x 7'11'' |
|
Main Level |
Dining Room |
|
|
12' x 6'9'' |
|
Main Level |
Bedroom |
|
|
13'10'' x 15'8'' |
|
Main Level |
4pc Ensuite Bath |
|
|
12'1'' x 7'10'' |
|
Main Level |
Full Bathroom |
|
|
6'10'' x 8'11'' |
https://www.realtor.ca/real-estate/27318618/1331-ellis-street-unit-215-kelowna-kelowna-north










































