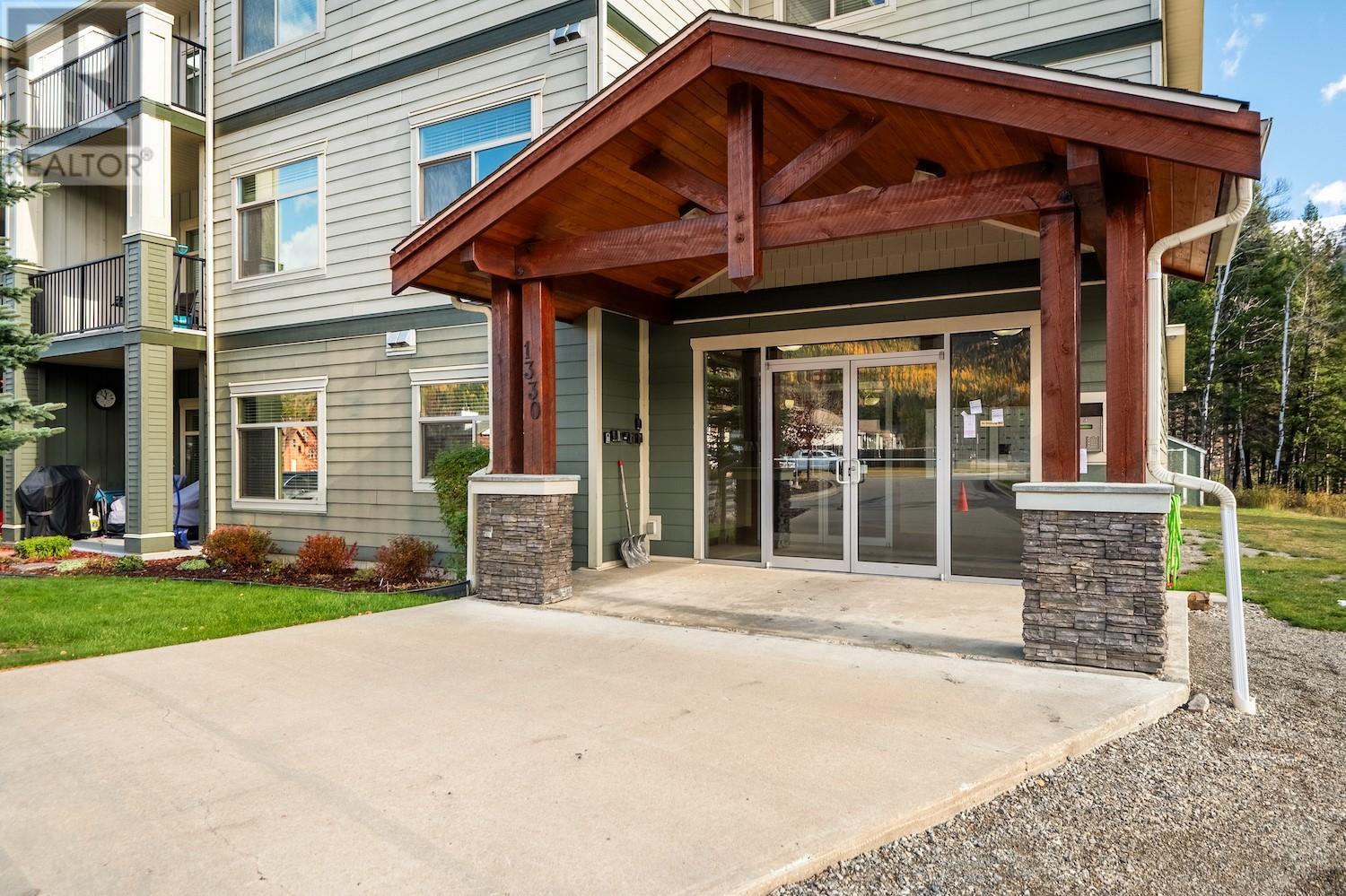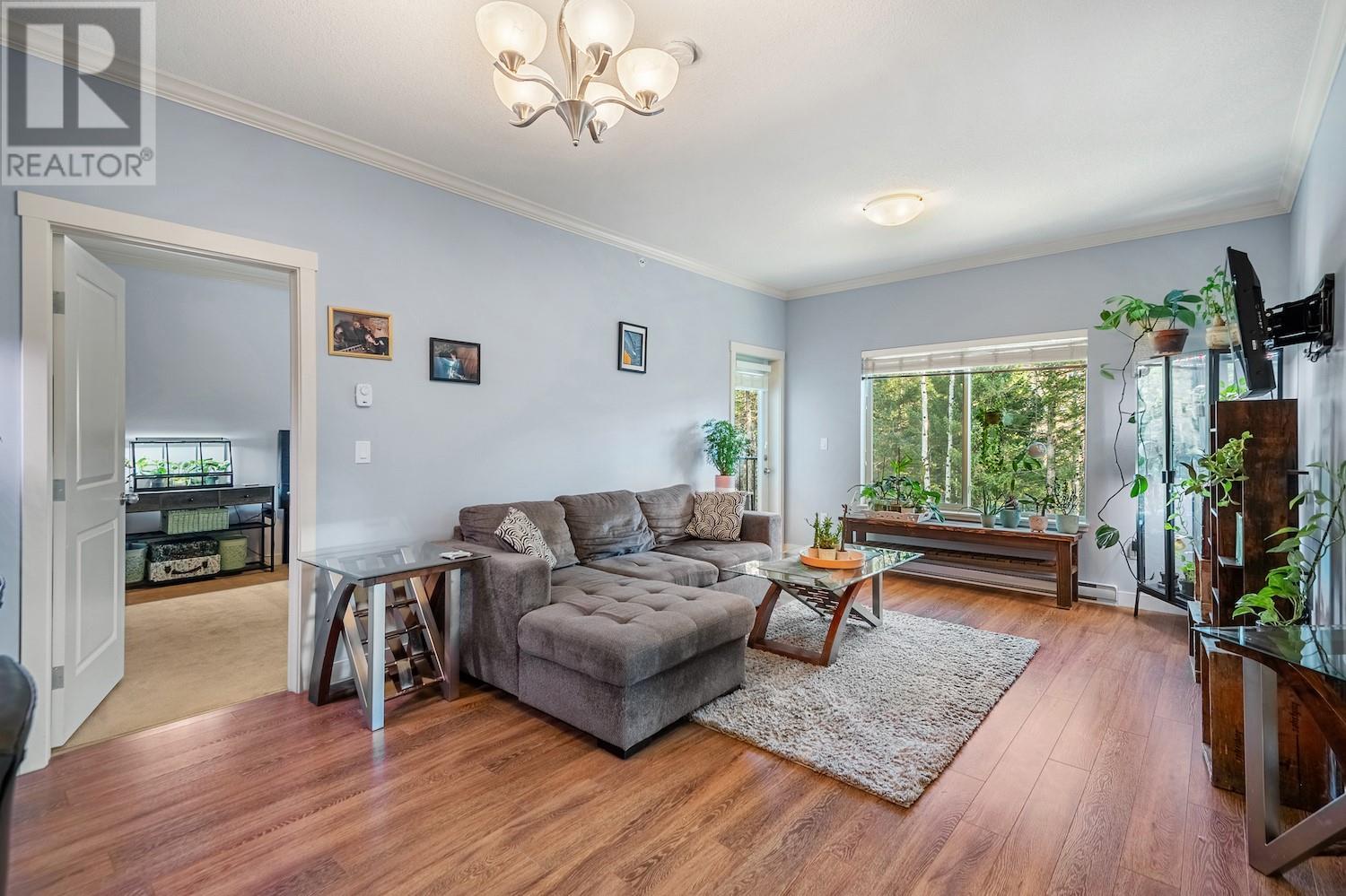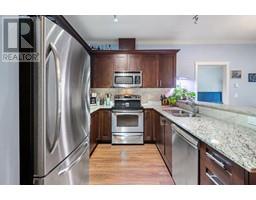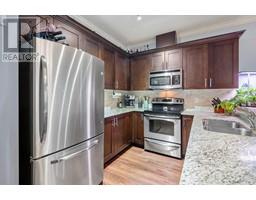1330 Whitewood Crescent Unit# 309 Sparwood, British Columbia V0B 2G2
$349,000Maintenance, Reserve Fund Contributions, Insurance, Ground Maintenance, Property Management, Other, See Remarks
$379.66 Monthly
Maintenance, Reserve Fund Contributions, Insurance, Ground Maintenance, Property Management, Other, See Remarks
$379.66 MonthlyWelcome to this beautifully maintained corner unit condo, with 2 spacious bedrooms, 2 full bathrooms, and an inviting open-concept layout. The living and kitchen areas flow seamlessly together, allowing for easy movement and conversation. As a corner unit, this condo offers an extra window, giving you more natural light. Step out onto your private deck, which overlooks a well-maintained lawn and forested area. Whether you're enjoying your morning coffee or winding down in the evening, the serene natural surroundings will provide a calming backdrop for your daily routine. The condo's interiors have been thoughtfully designed with tranquility in mind. Neutral-toned paint and stylish flooring create a cohesive, peaceful environment, making it easy to personalize the space to your taste while maintaining a calm and soothing ambiance. Both bedrooms are generously sized, offering plenty of space for relaxation and comfort. The primary bedroom includes an en-suite bathroom, ensuring privacy and convenience. Each bathroom is tastefully finished, and the second bathroom is easily accessible from the main living area and the second bedroom, making it perfect for guests. This well-maintained condo is an ideal opportunity for those looking for a move-in-ready home in a serene environment, with the added advantage of modern amenities and a peaceful setting. Don’t miss your chance to enjoy the best of both worlds—convenience and calm, all in one beautiful space! (id:46227)
Property Details
| MLS® Number | 10326613 |
| Property Type | Single Family |
| Neigbourhood | Sparwood |
| Community Name | WHITEWOOD |
| Community Features | Rentals Allowed |
| Features | One Balcony |
| Parking Space Total | 1 |
| Storage Type | Storage, Locker |
Building
| Bathroom Total | 2 |
| Bedrooms Total | 2 |
| Appliances | Refrigerator, Dishwasher, Dryer, Range - Electric, Microwave, Washer |
| Constructed Date | 2011 |
| Flooring Type | Laminate, Tile |
| Heating Fuel | Electric |
| Roof Material | Asphalt Shingle |
| Roof Style | Unknown |
| Stories Total | 1 |
| Size Interior | 942 Sqft |
| Type | Apartment |
| Utility Water | Municipal Water |
Land
| Acreage | No |
| Sewer | Municipal Sewage System |
| Size Total Text | Under 1 Acre |
| Zoning Type | Unknown |
Rooms
| Level | Type | Length | Width | Dimensions |
|---|---|---|---|---|
| Main Level | Laundry Room | 6'4'' x 5'5'' | ||
| Main Level | 4pc Ensuite Bath | Measurements not available | ||
| Main Level | Primary Bedroom | 11'0'' x 15' | ||
| Main Level | Bedroom | 14' x 9'6'' | ||
| Main Level | Living Room | 13'7'' x 7'6'' | ||
| Main Level | 3pc Bathroom | Measurements not available | ||
| Main Level | Kitchen | 10' x 12' |
https://www.realtor.ca/real-estate/27581097/1330-whitewood-crescent-unit-309-sparwood-sparwood














































