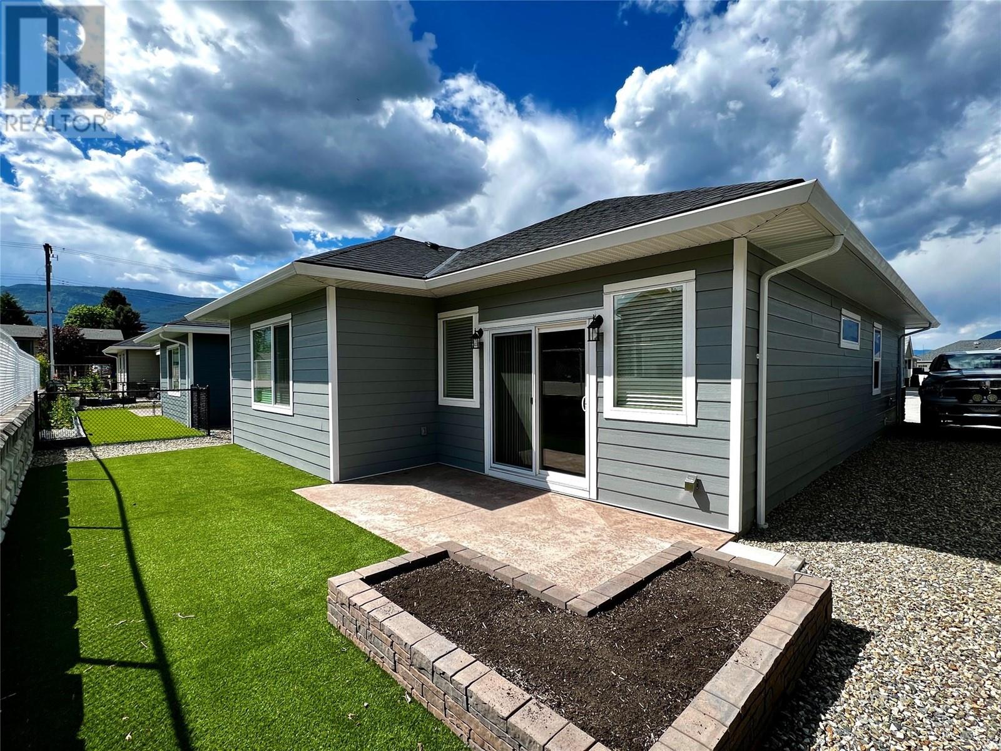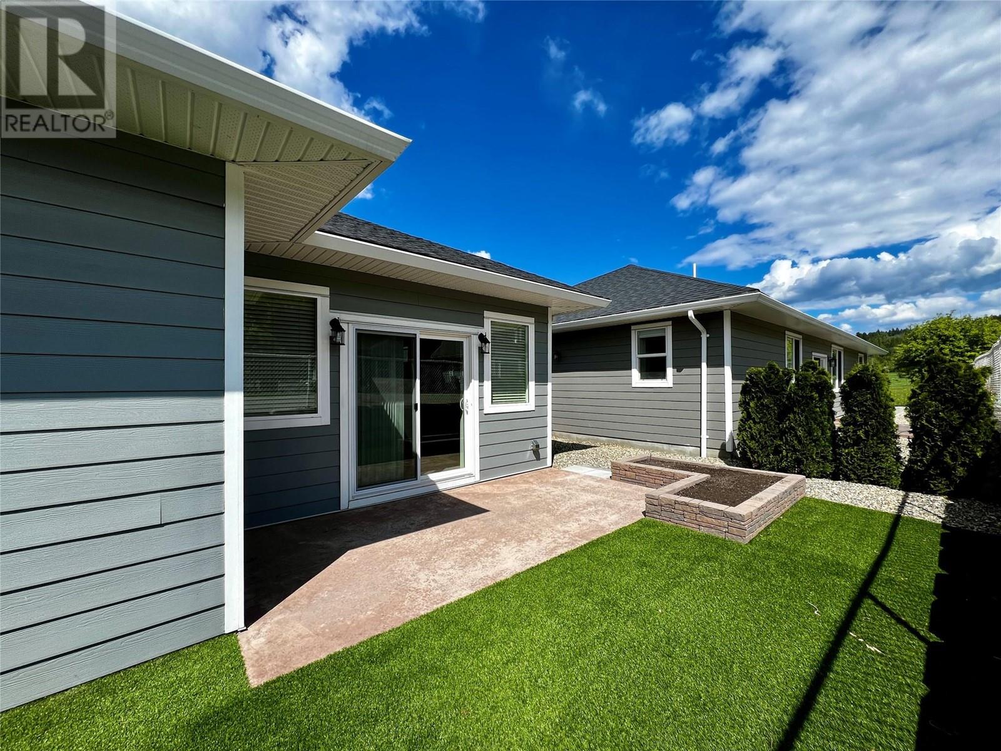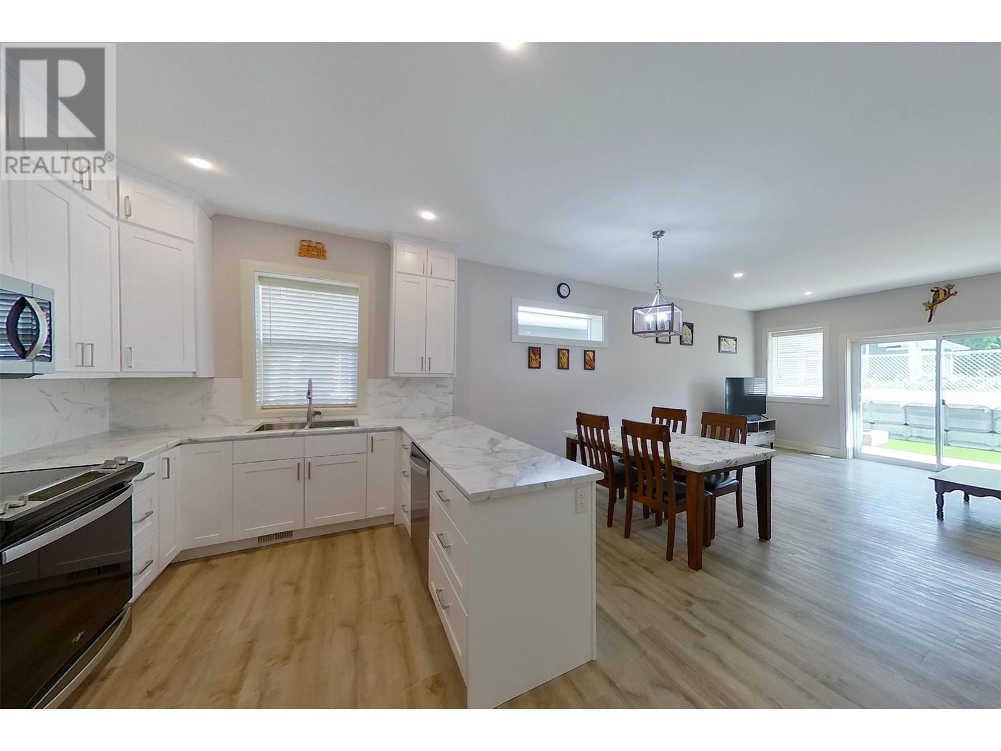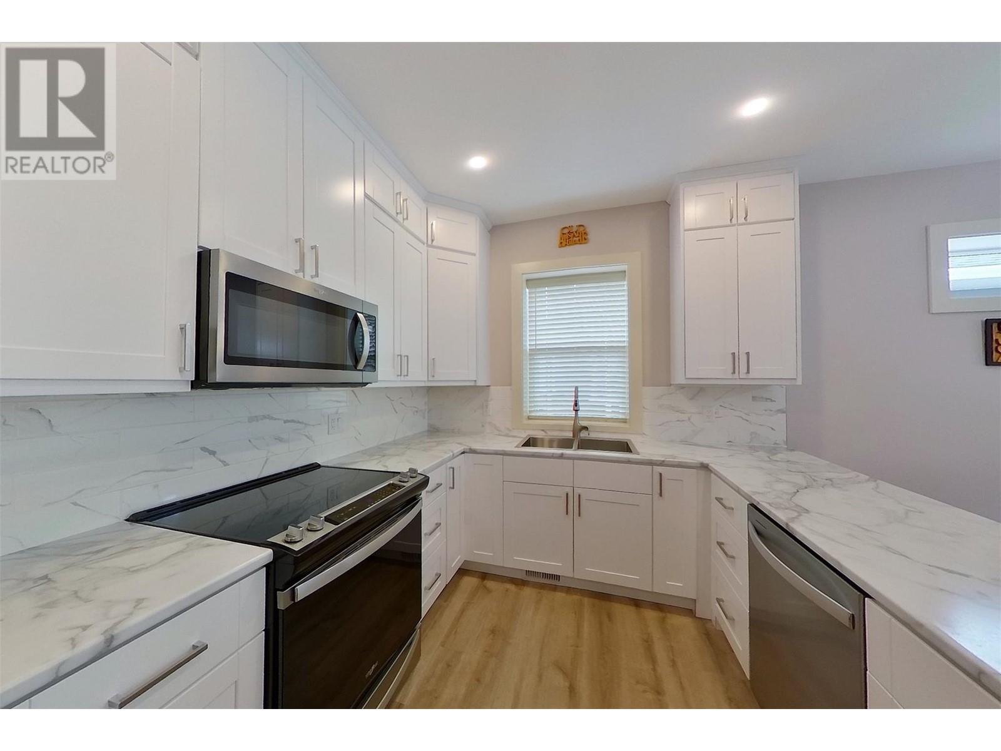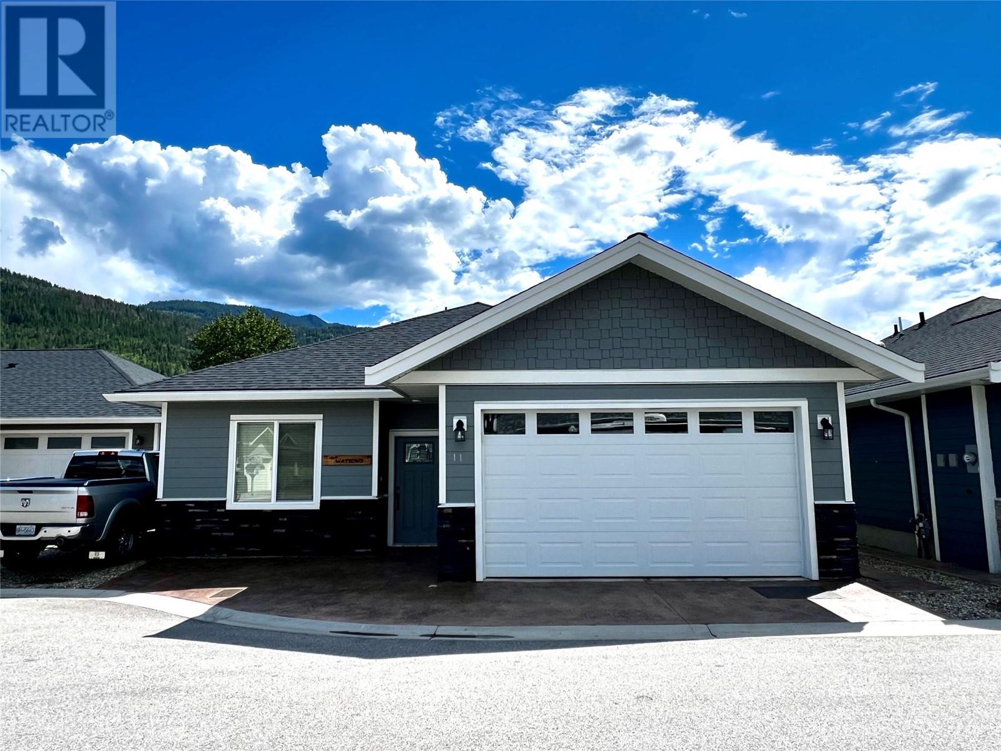1330 10 Street Sw Unit# 11 Salmon Arm, British Columbia V1E 0E4
$599,900Maintenance, Other, See Remarks
$75 Monthly
Maintenance, Other, See Remarks
$75 MonthlyWelcome to your new home in the popular Valley Lane! Built in 2021, this level entry rancher offers comfortable, modern living for those 55 and older. As you enter, you'll appreciate the open floor plan that makes the space feel bright and inviting. The kitchen, with plenty of cabinets and counter space, opens to the dining and the living room with patio access — perfect for outdoor dining and relaxing. This home features three bedrooms and two bathrooms, including a master suite with a large walk-in shower. The layout is designed for easy living and convenience. The yard is fully landscaped with low-maintenance rock and artificial lawn, so you can enjoy the beauty of the outdoors without the hassle. There’s also a small raised garden bed for your favorite flowers or vegetables. Additional features include a double garage and ample storage space throughout the house. The home is built with ICF construction for excellent insulation, keeping it energy-efficient. The forced air furnace and air conditioning ensure you stay comfortable all year round. Located close to a mall, you’ll have easy access to shopping, restaurants, cafes, and other amenities. The flat area is great for walking, making it easy to get around and enjoy the neighborhood. This is a fantastic opportunity to move into a welcoming 55+ community. (id:46227)
Property Details
| MLS® Number | 10314632 |
| Property Type | Single Family |
| Neigbourhood | SW Salmon Arm |
| Amenities Near By | Public Transit, Recreation, Shopping |
| Community Features | Adult Oriented, Rentals Allowed With Restrictions, Seniors Oriented |
| Parking Space Total | 2 |
Building
| Bathroom Total | 2 |
| Bedrooms Total | 3 |
| Constructed Date | 2021 |
| Construction Style Attachment | Detached |
| Cooling Type | Central Air Conditioning |
| Heating Type | Forced Air, See Remarks |
| Stories Total | 1 |
| Size Interior | 1446 Sqft |
| Type | House |
| Utility Water | Municipal Water |
Parking
| Attached Garage | 2 |
Land
| Access Type | Easy Access |
| Acreage | No |
| Land Amenities | Public Transit, Recreation, Shopping |
| Landscape Features | Landscaped |
| Sewer | Municipal Sewage System |
| Size Irregular | 0.08 |
| Size Total | 0.08 Ac|under 1 Acre |
| Size Total Text | 0.08 Ac|under 1 Acre |
| Zoning Type | Unknown |
Rooms
| Level | Type | Length | Width | Dimensions |
|---|---|---|---|---|
| Main Level | Laundry Room | 12'7'' x 5'7'' | ||
| Main Level | Full Bathroom | 5'6'' x 8'5'' | ||
| Main Level | Bedroom | 10'8'' x 9' | ||
| Main Level | Bedroom | 12'4'' x 10'3'' | ||
| Main Level | Full Ensuite Bathroom | 9'3'' x 7'11'' | ||
| Main Level | Primary Bedroom | 15'4'' x 13'10'' | ||
| Main Level | Living Room | 15'5'' x 14' | ||
| Main Level | Dining Room | 15'7'' x 7'5'' | ||
| Main Level | Kitchen | 15'11'' x 8'10'' |
https://www.realtor.ca/real-estate/26927693/1330-10-street-sw-unit-11-salmon-arm-sw-salmon-arm



