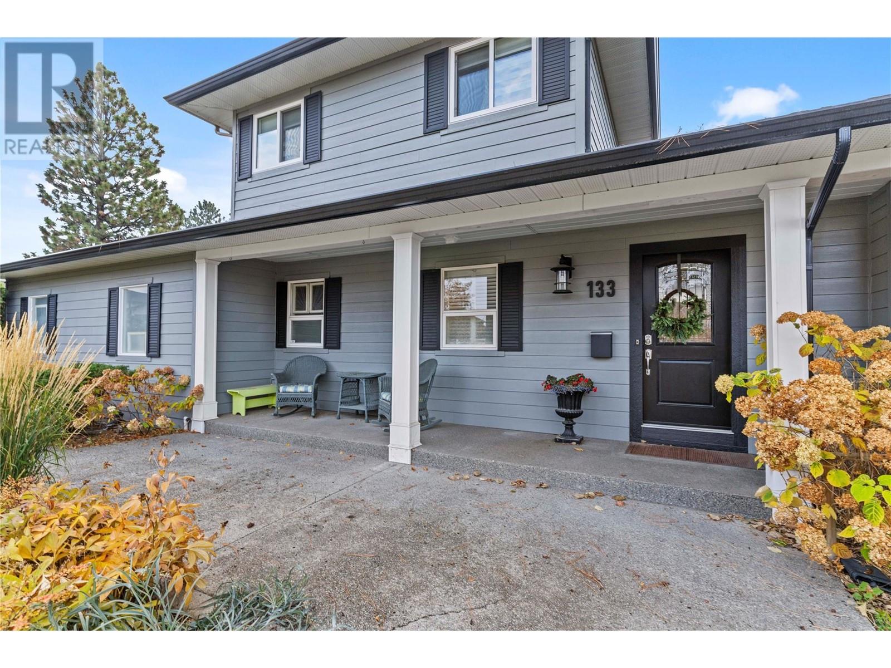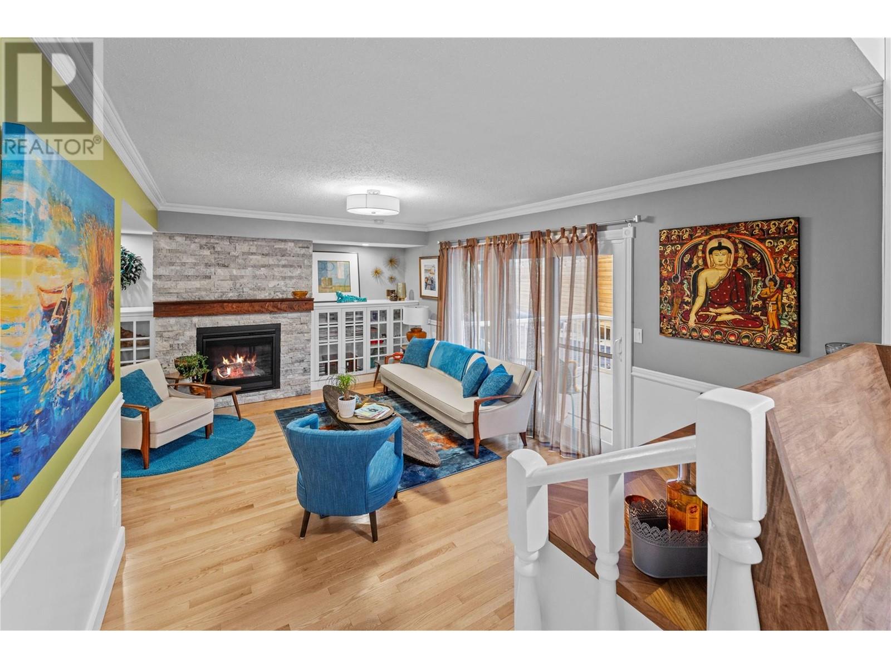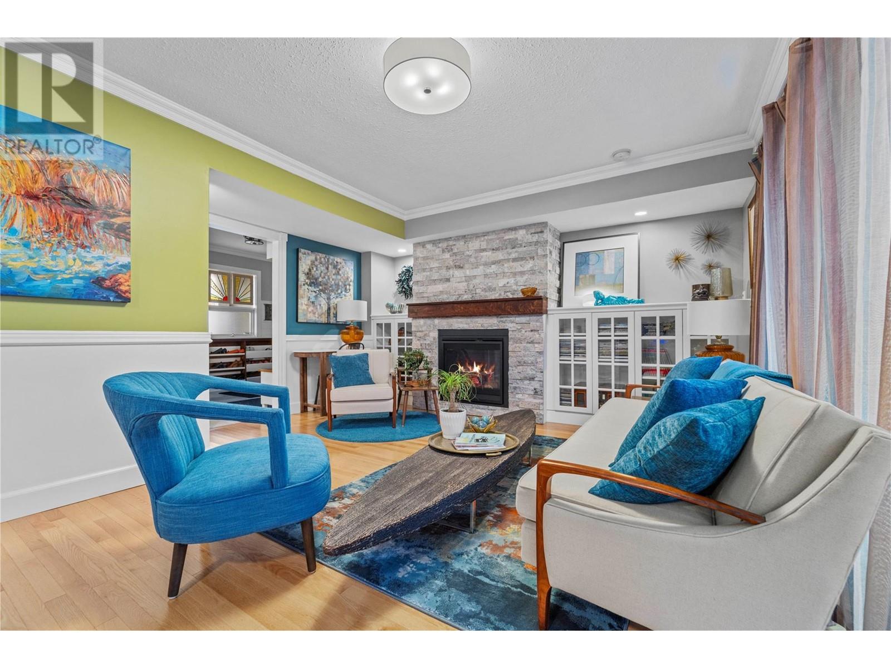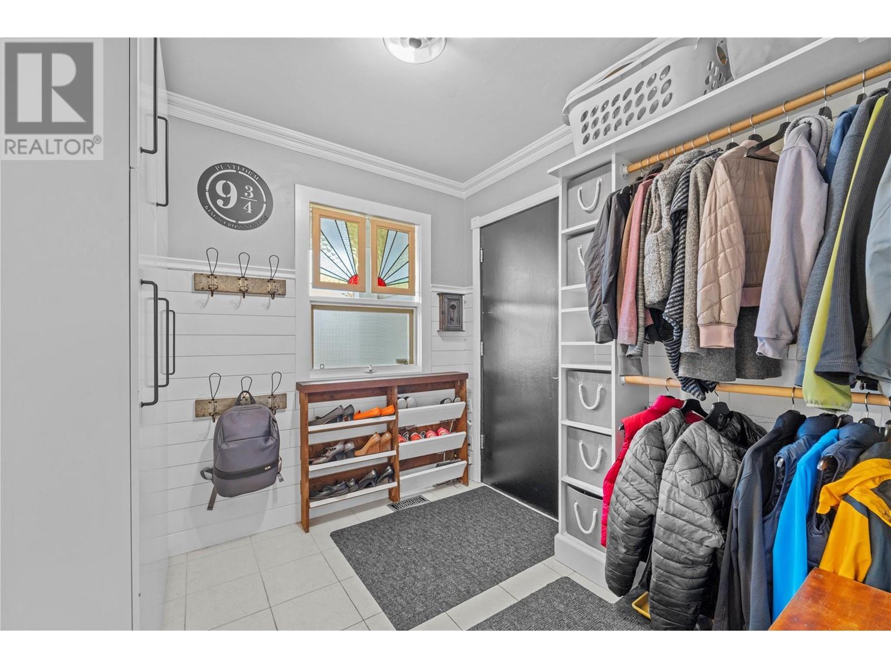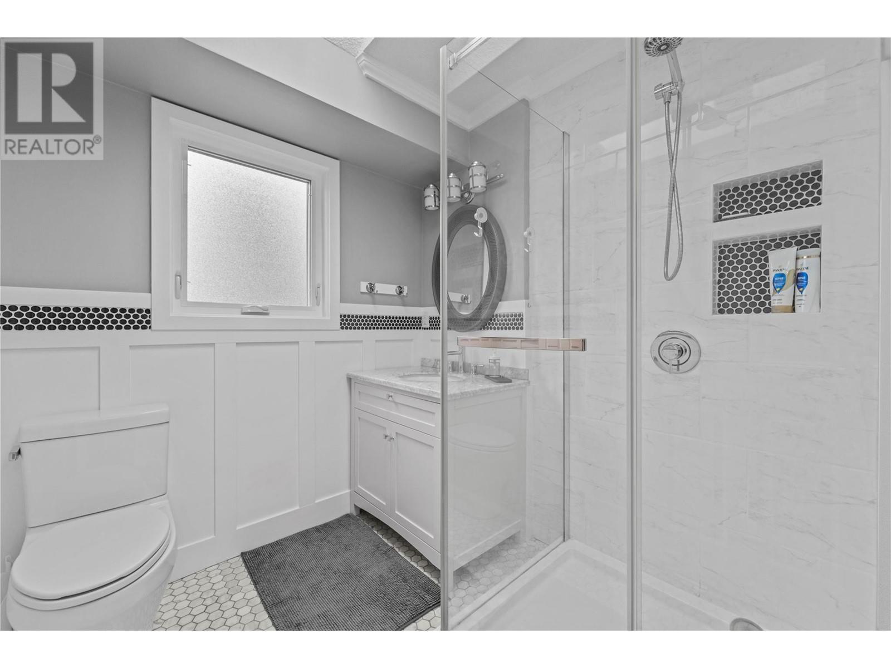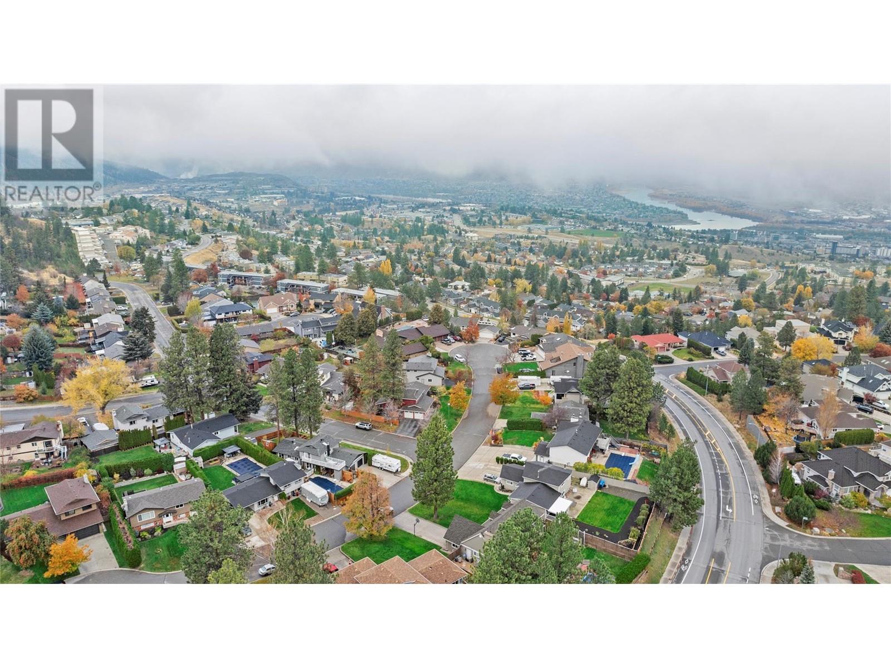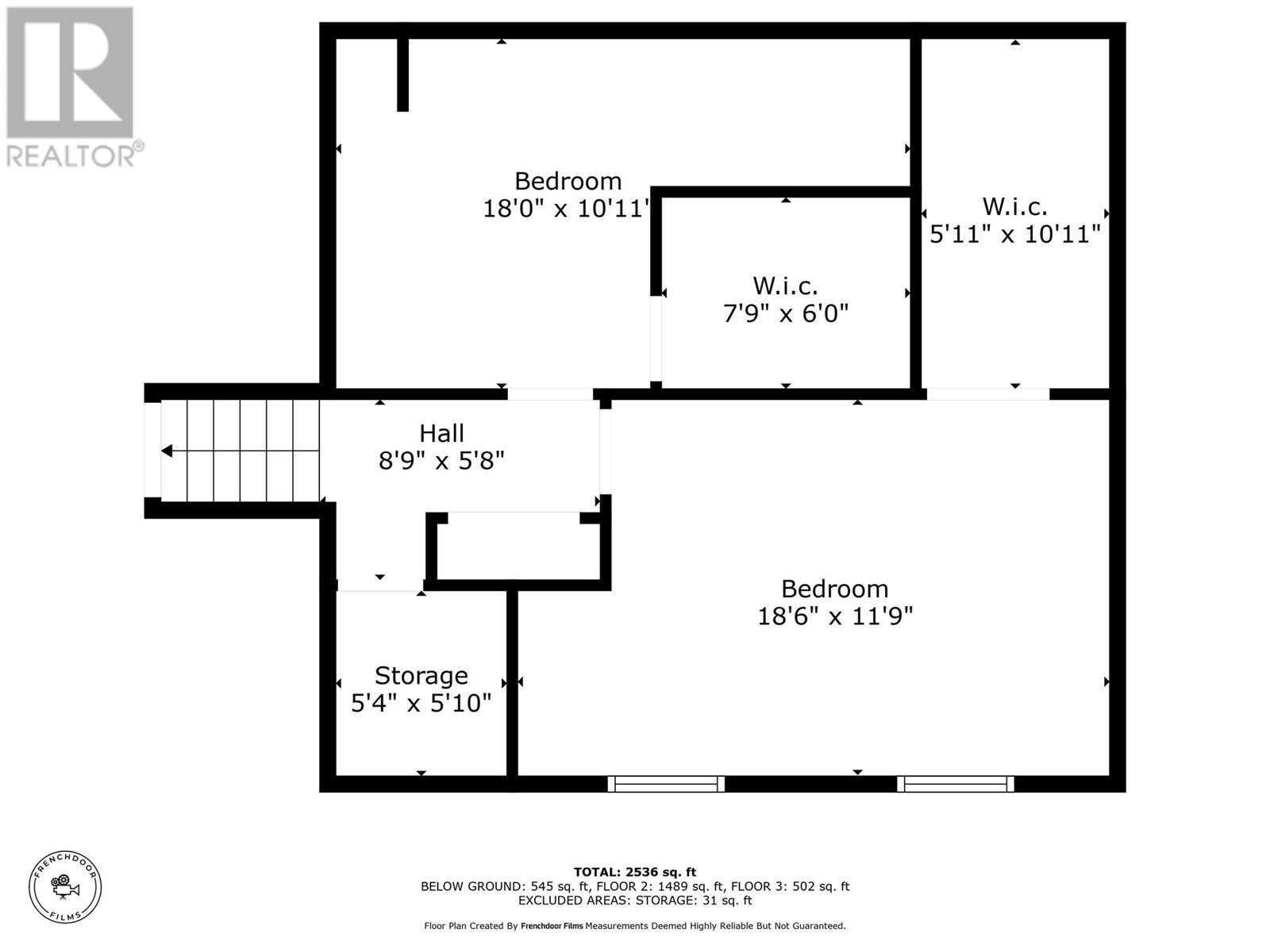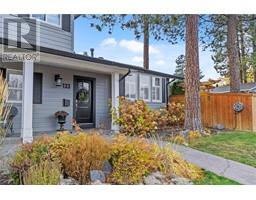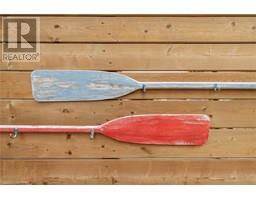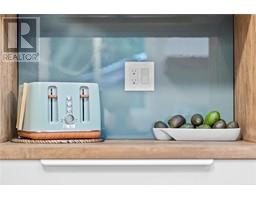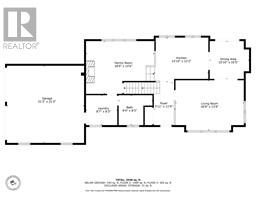4 Bedroom
3 Bathroom
2536 sqft
Split Level Entry
Fireplace
Inground Pool
Central Air Conditioning
Forced Air, See Remarks
$949,900
Nestled in a sought-after neighborhood, this beautifully updated home offers a perfect blend of comfort and style. With 3 bedrooms upstairs, an additional bedroom and den downstairs, plus a separate family room, this residence provides ample space for any family. The new kitchen is a standout feature, complemented by a cozy outdoor living area overlooking a private, in-ground pool—ideal for relaxing or entertaining. Located just minutes from Sahali and Aberdeen shopping districts, TRU, and top-rated schools, this home presents both convenience and luxury in one inviting package. (id:46227)
Property Details
|
MLS® Number
|
10327207 |
|
Property Type
|
Single Family |
|
Neigbourhood
|
Sahali |
|
Features
|
Corner Site |
|
Parking Space Total
|
2 |
|
Pool Type
|
Inground Pool |
Building
|
Bathroom Total
|
3 |
|
Bedrooms Total
|
4 |
|
Appliances
|
Range, Refrigerator, Dishwasher, Washer & Dryer |
|
Architectural Style
|
Split Level Entry |
|
Basement Type
|
Partial |
|
Constructed Date
|
1979 |
|
Construction Style Attachment
|
Detached |
|
Construction Style Split Level
|
Other |
|
Cooling Type
|
Central Air Conditioning |
|
Exterior Finish
|
Composite Siding |
|
Fire Protection
|
Security System |
|
Fireplace Fuel
|
Electric,gas |
|
Fireplace Present
|
Yes |
|
Fireplace Type
|
Unknown,unknown |
|
Flooring Type
|
Carpeted, Hardwood |
|
Heating Type
|
Forced Air, See Remarks |
|
Roof Material
|
Asphalt Shingle |
|
Roof Style
|
Unknown |
|
Stories Total
|
2 |
|
Size Interior
|
2536 Sqft |
|
Type
|
House |
|
Utility Water
|
Municipal Water |
Parking
Land
|
Acreage
|
No |
|
Sewer
|
Municipal Sewage System |
|
Size Irregular
|
0.18 |
|
Size Total
|
0.18 Ac|under 1 Acre |
|
Size Total Text
|
0.18 Ac|under 1 Acre |
|
Zoning Type
|
Unknown |
Rooms
| Level |
Type |
Length |
Width |
Dimensions |
|
Second Level |
Bedroom |
|
|
8'10'' x 8'7'' |
|
Second Level |
Bedroom |
|
|
8'9'' x 8'6'' |
|
Second Level |
Primary Bedroom |
|
|
11'11'' x 12'7'' |
|
Second Level |
4pc Ensuite Bath |
|
|
Measurements not available |
|
Second Level |
3pc Bathroom |
|
|
Measurements not available |
|
Basement |
Den |
|
|
10'2'' x 9'4'' |
|
Basement |
Bedroom |
|
|
18'0'' x 11'2'' |
|
Main Level |
Family Room |
|
|
13'0'' x 19'0'' |
|
Main Level |
Other |
|
|
8'5'' x 8'5'' |
|
Main Level |
Living Room |
|
|
18'0'' x 14'7'' |
|
Main Level |
Dining Room |
|
|
10'4'' x 10'10'' |
|
Main Level |
Kitchen |
|
|
15'9'' x 9'0'' |
|
Main Level |
3pc Bathroom |
|
|
Measurements not available |
https://www.realtor.ca/real-estate/27608657/133-whistler-drive-kamloops-sahali





