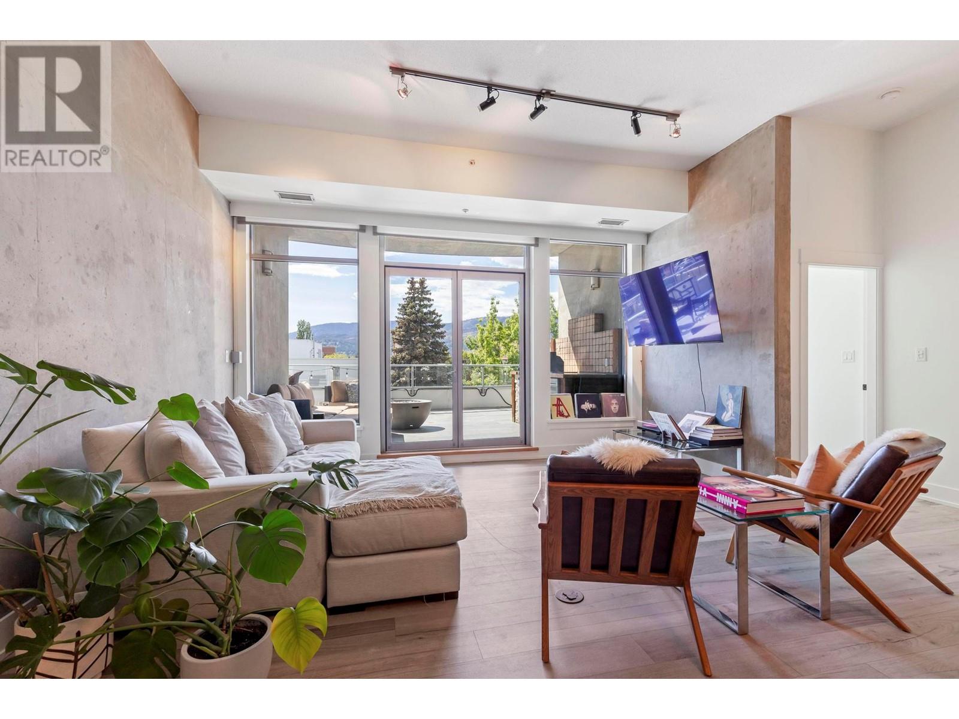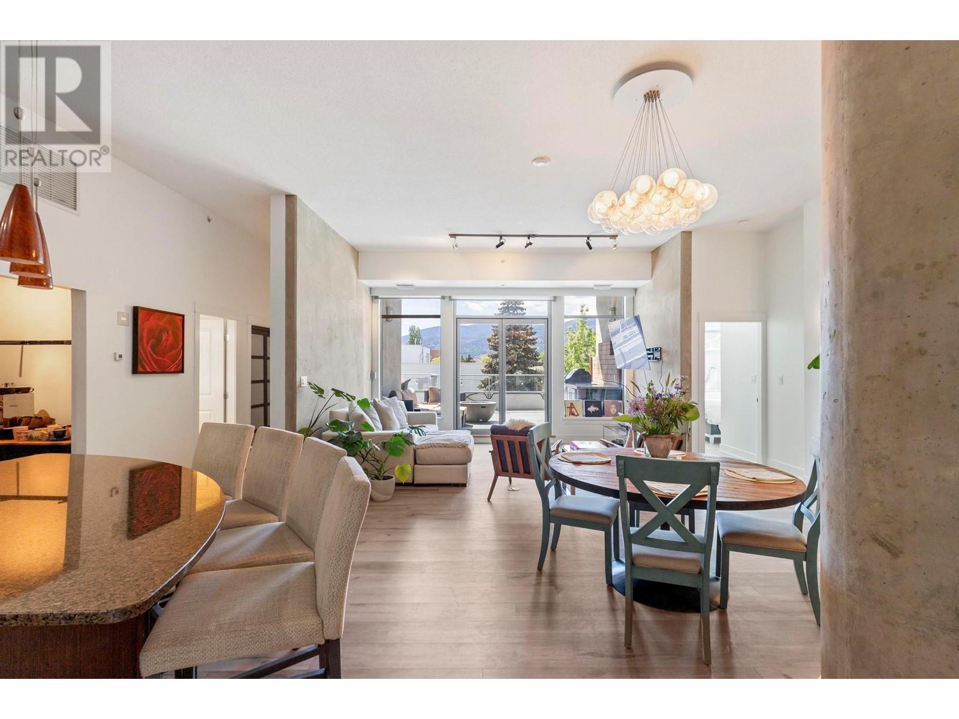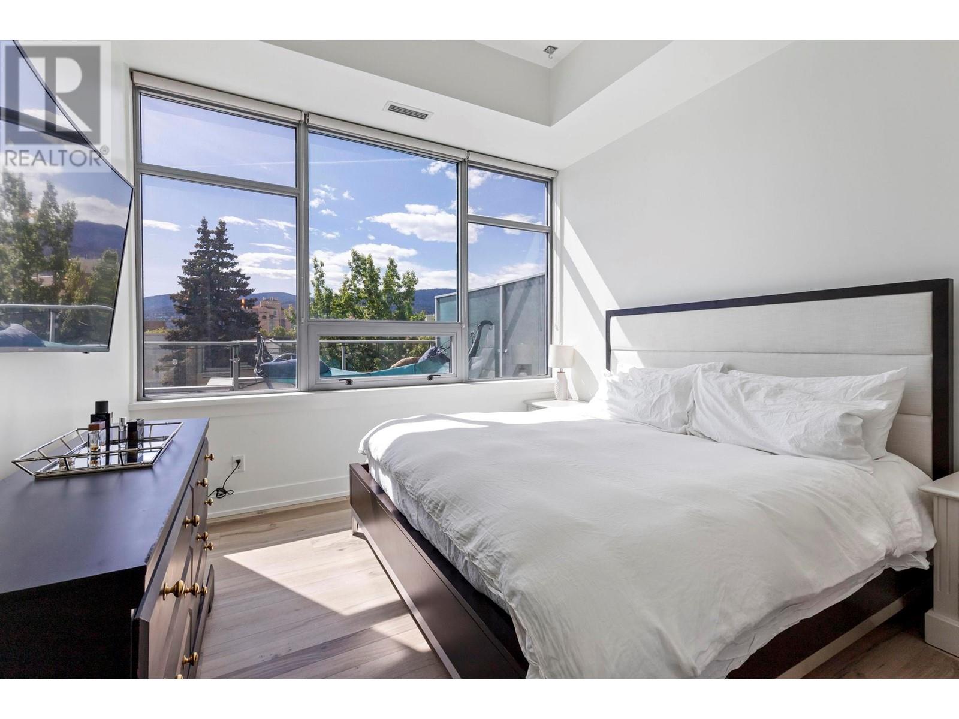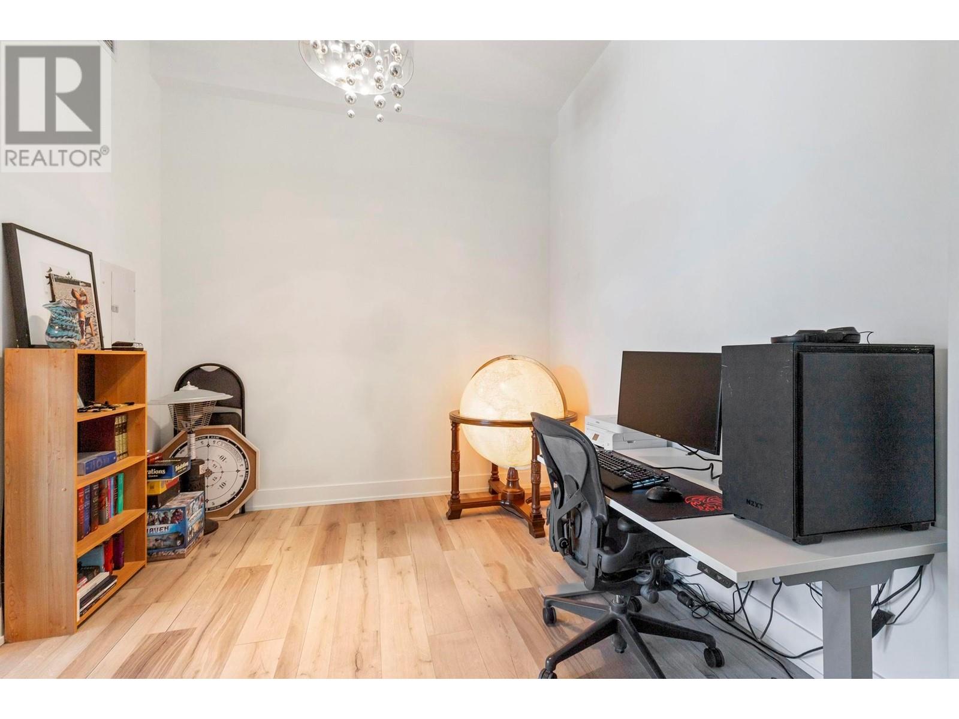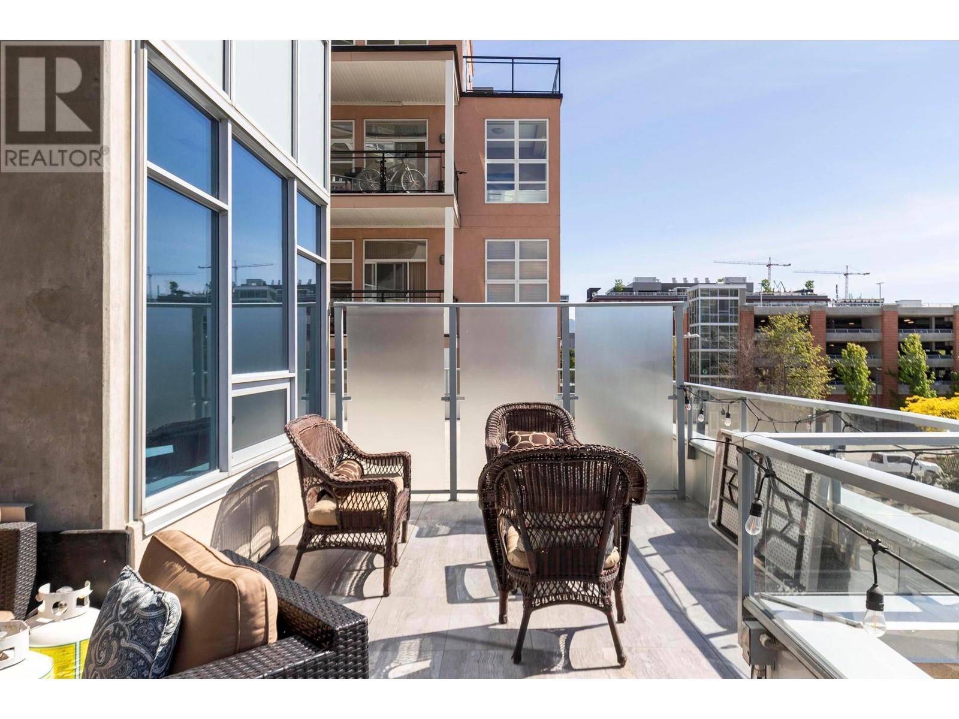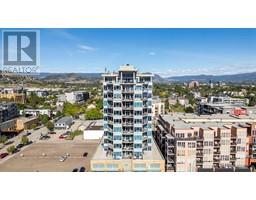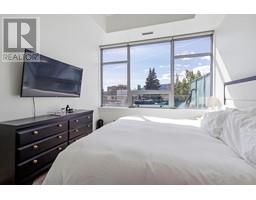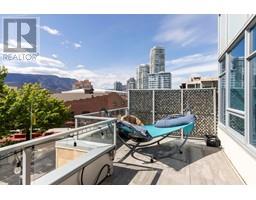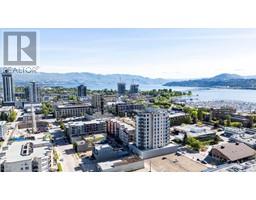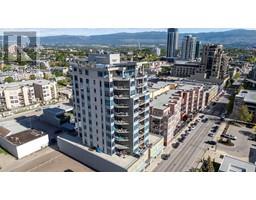2 Bedroom
2 Bathroom
1388 sqft
Central Air Conditioning
See Remarks
$815,000Maintenance,
$627.72 Monthly
Gorgeous 1388 sq.ft. 2 bedroom, 2 bedroom unit at ""The Lofts"", in the center of downtown Kelowna! The location here is 2nd to none, with easy walkability to the water, restaurants, and all the amenities that downtown Kelowna has to offer. This development offers superior build quality, with concrete construction that offers outstanding noise cancelation between floors. The 11' ceilings and concrete walls offer a breezy, modern flair to the unit. This floor offers the largest deck space in the entire development, and this unit in particular has a full outdoor BBQ area, rare for a condo! The layout itself is very functional, with two bedrooms located on opposite sides of the unit, including the spacious 11'3x14'11 master bedroom with double closets, and a full private ensuite bathroom. The other bedroom is serviced by another full bathroom, and there is even an office nook for more work space. The kitchen has a large island space, stainless steel appliances, and there is also a spacious pantry space. Given the alternative of new wood frame condos that cost more, this property offers a superior build quality in a superior location. Secure parking and storage locker included. (id:46227)
Property Details
|
MLS® Number
|
10323844 |
|
Property Type
|
Single Family |
|
Neigbourhood
|
Kelowna North |
|
Community Name
|
The Lofts Downtown |
|
Community Features
|
Pets Allowed |
|
Features
|
Central Island |
|
Parking Space Total
|
1 |
|
Storage Type
|
Storage, Locker |
Building
|
Bathroom Total
|
2 |
|
Bedrooms Total
|
2 |
|
Appliances
|
Refrigerator, Dishwasher, Dryer, Range - Electric, Microwave, See Remarks, Washer |
|
Constructed Date
|
2007 |
|
Cooling Type
|
Central Air Conditioning |
|
Fire Protection
|
Sprinkler System-fire, Smoke Detector Only |
|
Flooring Type
|
Ceramic Tile, Hardwood |
|
Heating Type
|
See Remarks |
|
Stories Total
|
1 |
|
Size Interior
|
1388 Sqft |
|
Type
|
Apartment |
|
Utility Water
|
Municipal Water |
Parking
Land
|
Acreage
|
No |
|
Sewer
|
Municipal Sewage System |
|
Size Total Text
|
Under 1 Acre |
|
Zoning Type
|
Unknown |
Rooms
| Level |
Type |
Length |
Width |
Dimensions |
|
Main Level |
Dining Room |
|
|
19'4'' x 10'4'' |
|
Main Level |
Office |
|
|
10'5'' x 10'2'' |
|
Main Level |
5pc Ensuite Bath |
|
|
8'7'' x 8' |
|
Main Level |
Full Bathroom |
|
|
7'8'' x 7'1'' |
|
Main Level |
Kitchen |
|
|
13'11'' x 9'5'' |
|
Main Level |
Bedroom |
|
|
11'0'' x 9'10'' |
|
Main Level |
Primary Bedroom |
|
|
11'3'' x 14'11'' |
|
Main Level |
Living Room |
|
|
16'2'' x 10'2'' |
https://www.realtor.ca/real-estate/27394008/1329-ellis-street-unit-202-kelowna-kelowna-north






