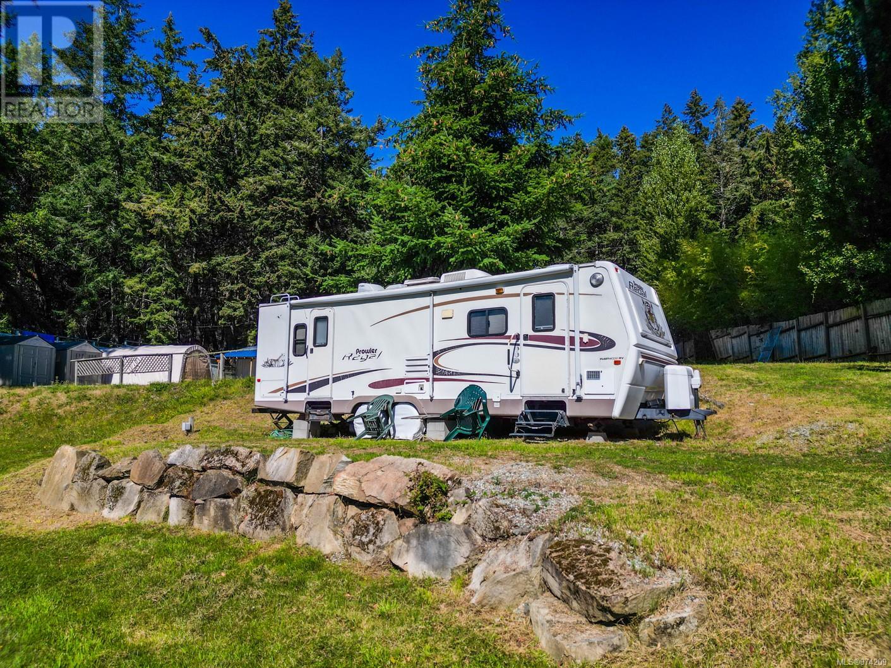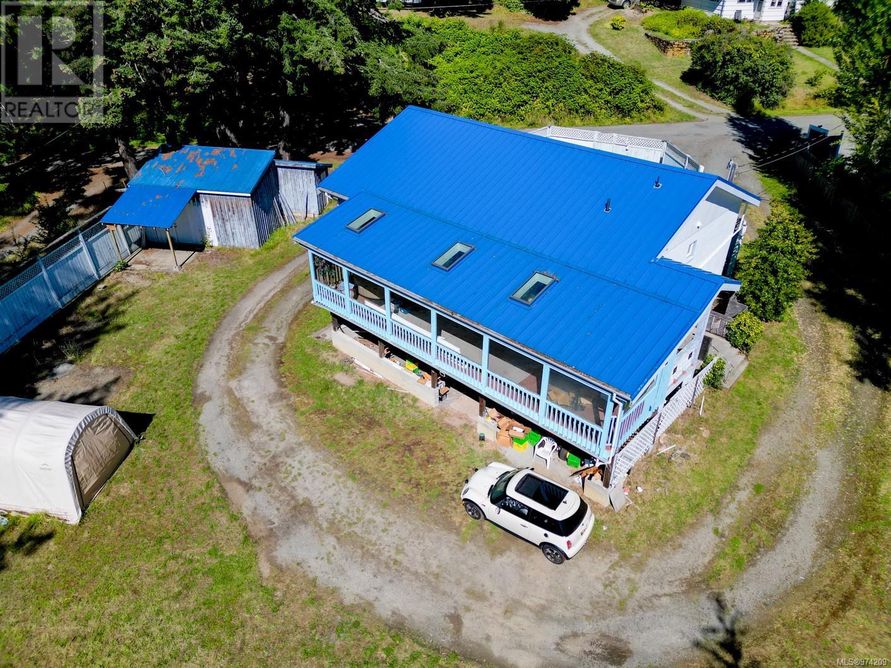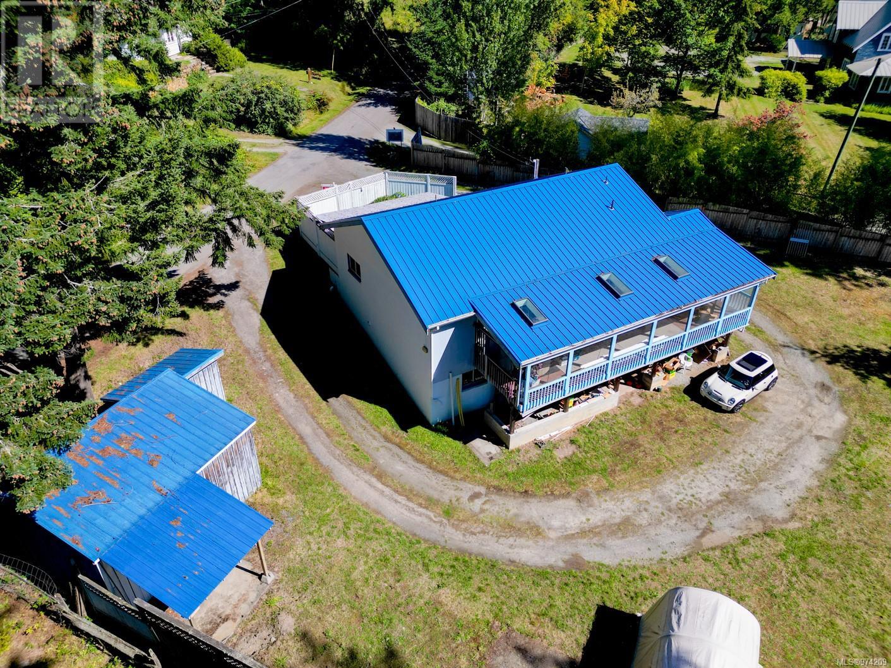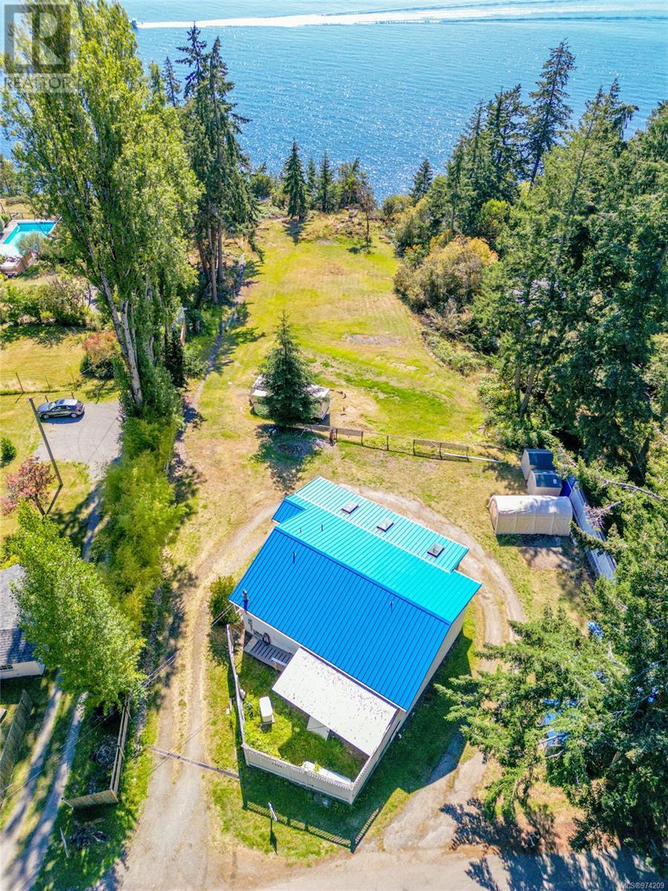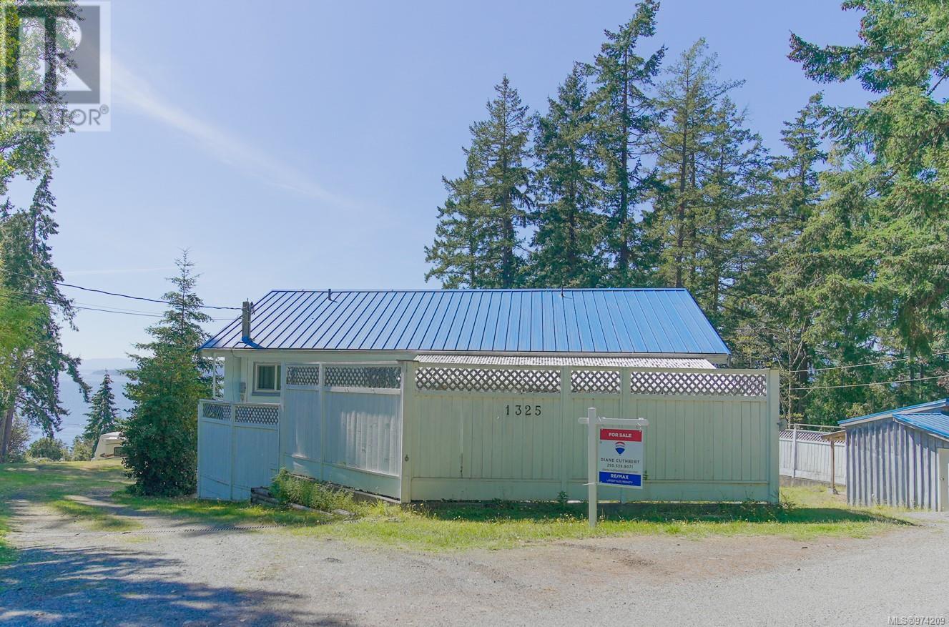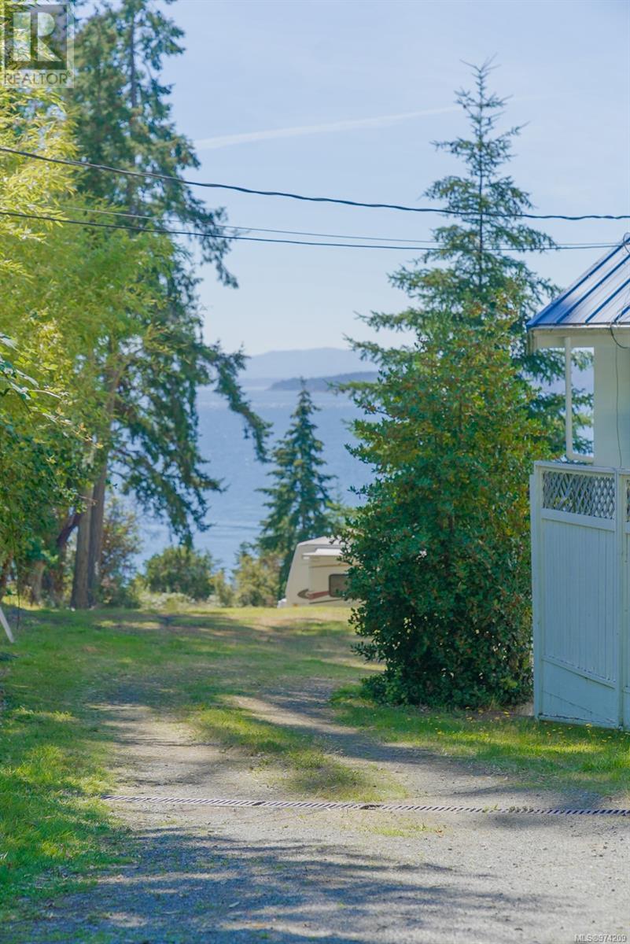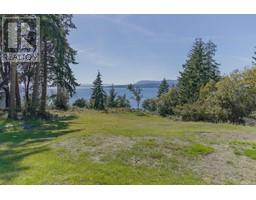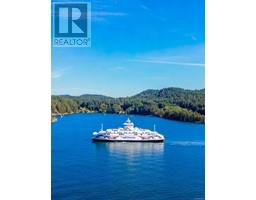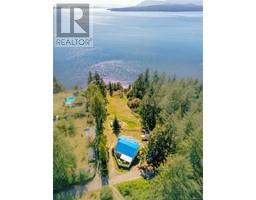1 Bedroom
4 Bathroom
2400 sqft
None
Baseboard Heaters
Waterfront On Ocean
Acreage
$1,425,000
Rare 1.38-Acre South Facing Oceanfront Property with unique C2(e) Zoning This oceanfront property on desirable Mackinnon Rd offers a rare opportunity for development with its valuable C2(e) zoning which boasts: tourist accommodations, retail, restaurant, and more. Spanning approx. 1.38 acres, this south-facing parcel provides breathtaking ocean views, stunning sunsets and perfect spot for watching the boats and whales cruise by. Imagine building your dream residence closer to the water while capitalizing on the existing commercial opportunities. The existing building was once a popular restaurant. The current owners converted the upper floor into a 1 bed, 1 bath residence. Lower floor is ready for your commercial vision. Included is a 27ft trailer, perfect for tourist accommodation with a stunning view. The ample water supply (well + 2 x gallon cisterns), combined with proximity to ferries, a marina, a golf course, and beach access, make this location an absolute gem (id:46227)
Property Details
|
MLS® Number
|
974209 |
|
Property Type
|
Single Family |
|
Neigbourhood
|
Pender Island |
|
Features
|
Private Setting, Southern Exposure, Other, Marine Oriented |
|
Parking Space Total
|
8 |
|
Plan
|
Vip8439 |
|
Structure
|
Shed |
|
View Type
|
Ocean View |
|
Water Front Type
|
Waterfront On Ocean |
Building
|
Bathroom Total
|
4 |
|
Bedrooms Total
|
1 |
|
Constructed Date
|
1966 |
|
Cooling Type
|
None |
|
Heating Fuel
|
Electric |
|
Heating Type
|
Baseboard Heaters |
|
Size Interior
|
2400 Sqft |
|
Total Finished Area
|
2400 Sqft |
|
Type
|
House |
Parking
Land
|
Access Type
|
Road Access |
|
Acreage
|
Yes |
|
Size Irregular
|
1.38 |
|
Size Total
|
1.38 Ac |
|
Size Total Text
|
1.38 Ac |
|
Zoning Type
|
Residential/commercial |
Rooms
| Level |
Type |
Length |
Width |
Dimensions |
|
Lower Level |
Bathroom |
|
|
1-Piece |
|
Lower Level |
Bathroom |
|
|
2-Piece |
|
Lower Level |
Storage |
|
|
40'0 x 30'0 |
|
Main Level |
Bathroom |
|
|
2-Piece |
|
Main Level |
Bathroom |
|
|
4-Piece |
|
Main Level |
Kitchen |
|
|
19'2 x 11'5 |
|
Main Level |
Primary Bedroom |
|
|
16'2 x 11'3 |
|
Main Level |
Dining Room |
|
|
15'5 x 11'0 |
|
Main Level |
Living Room |
|
|
18'0 x 13'0 |
|
Main Level |
Entrance |
|
|
8'5 x 6'0 |
https://www.realtor.ca/real-estate/27336785/1325-mackinnon-rd-pender-island-pender-island
















