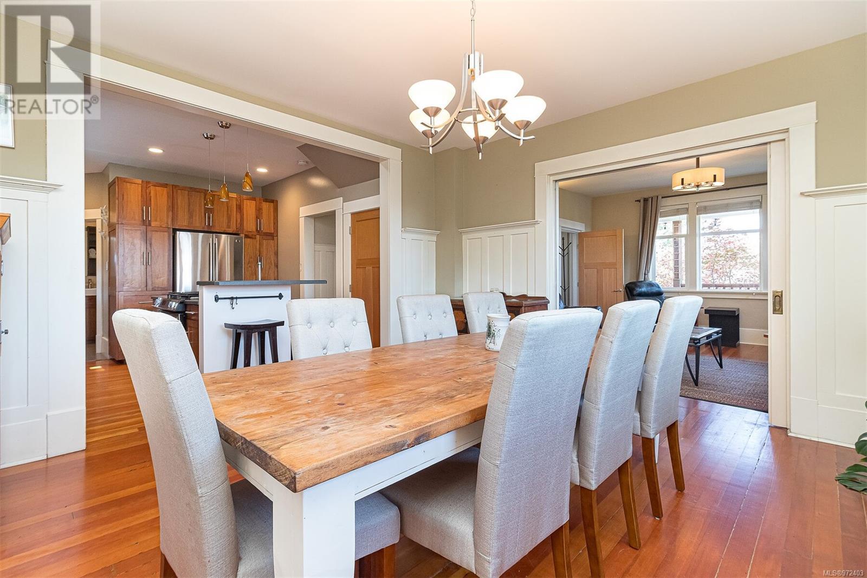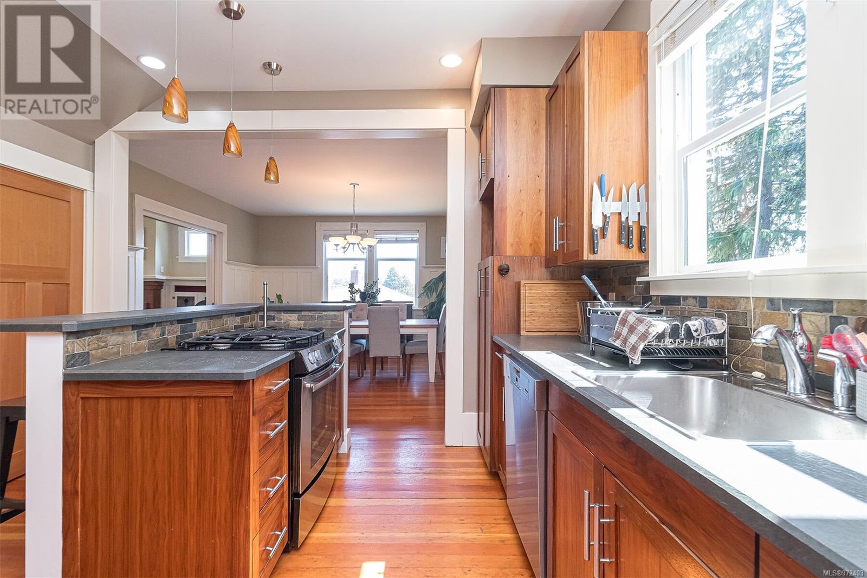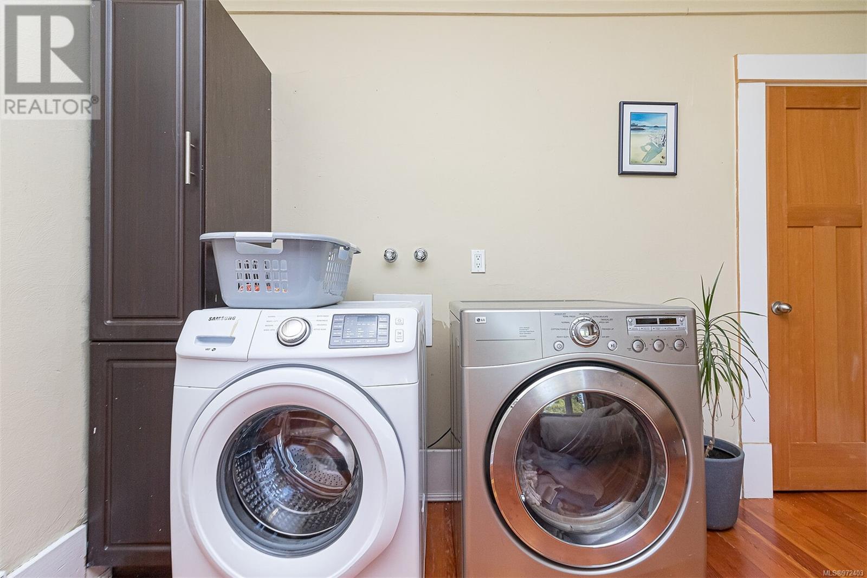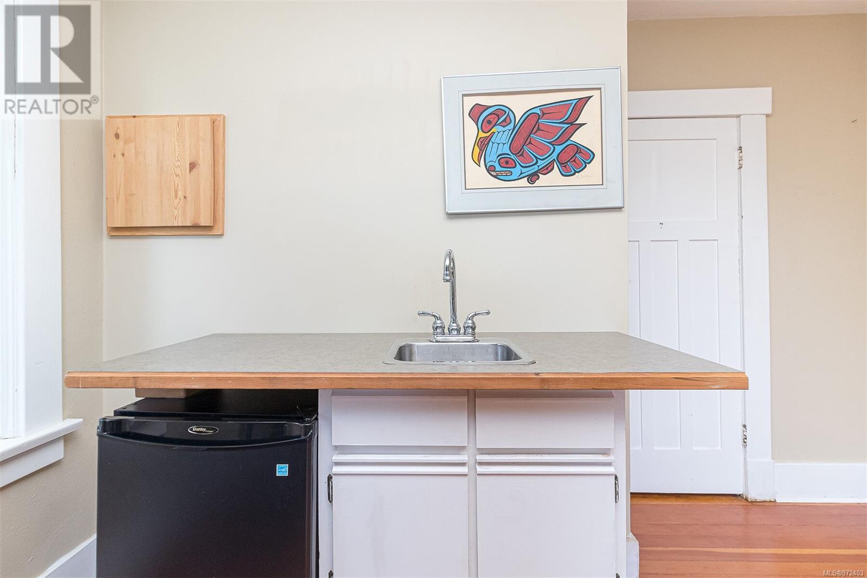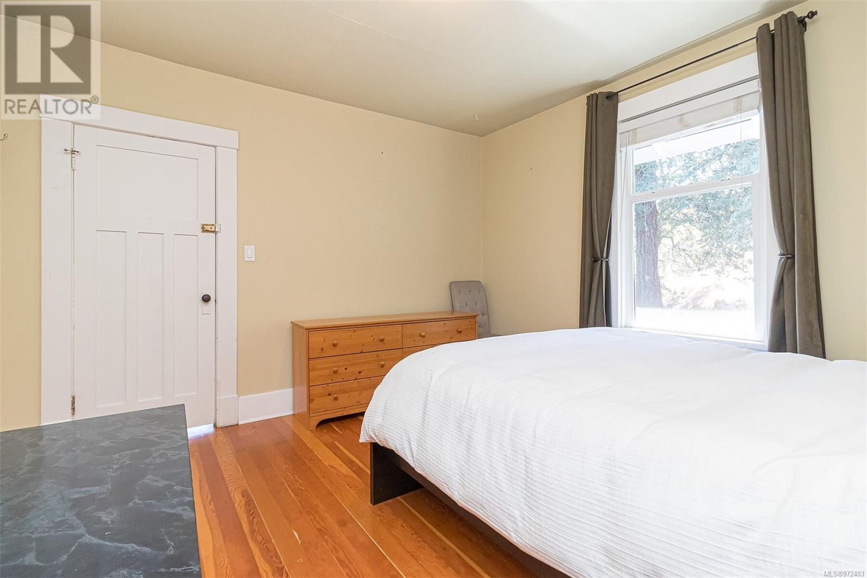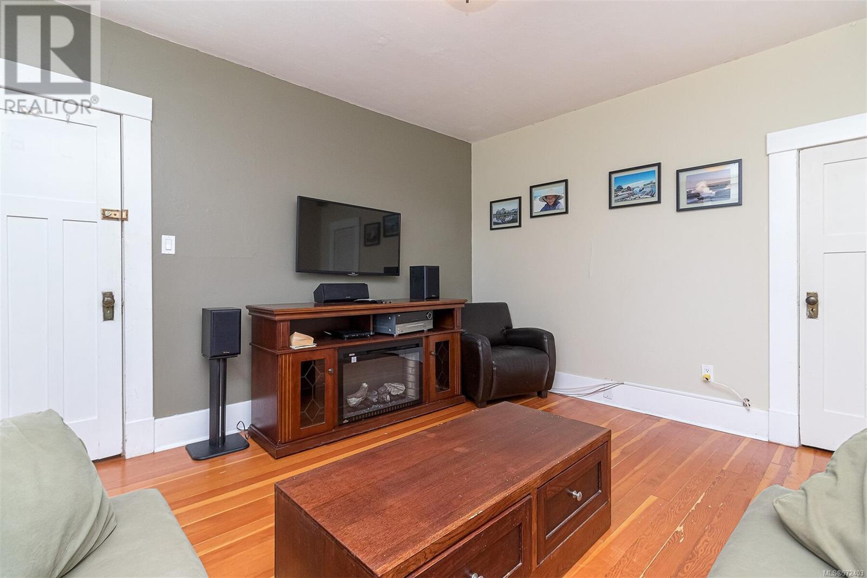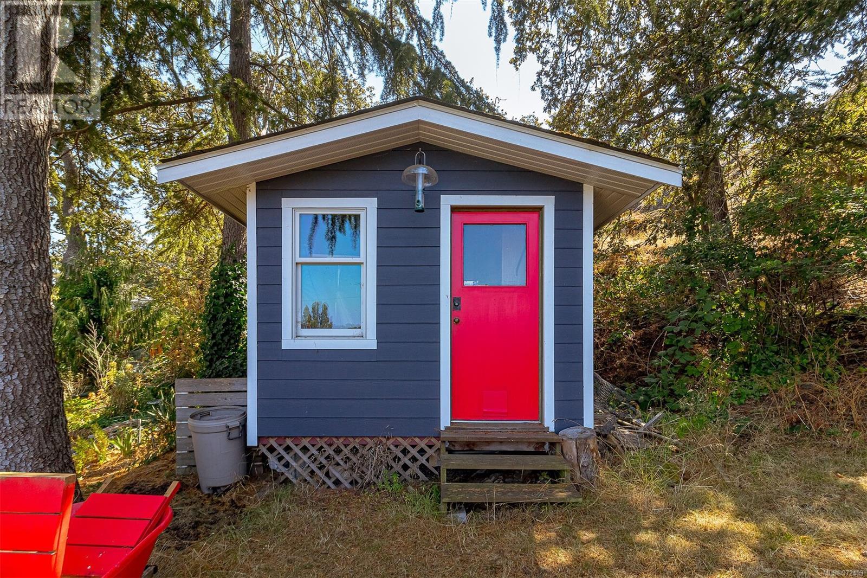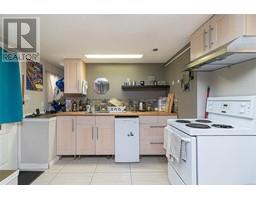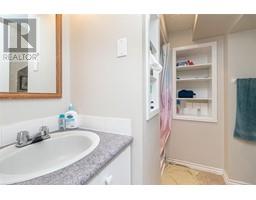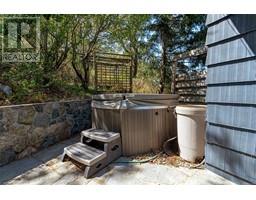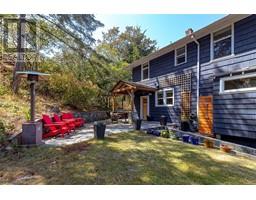5 Bedroom
3 Bathroom
2984 sqft
Character
Fireplace
Central Air Conditioning
Forced Air
$1,279,000
Great New Price! Charming 5br 3 bath character home with bonus studio suite on a quiet no-through street. This stately 1914 beauty features high ceilings, wood floors, formal dining room with built-in cabinetry, contemporary kitchen, 4pc bathroom, and a bedroom on the main. Upstairs at the top of the landing you'll find four bedrooms and a 4pc bathroom. On the lower level there's a small, self-contained bachelor suite with no common walls, as well as a spacious furnace room/storage area. The home is wonderfully private as it backs onto Summit Park so just no other home behind or on the west side. The peaceful back yard features a covered patio/dining area with kitchen access, a hot tub with outdoor shower, and plenty of room for socializing or quiet relaxation. Roof and ext. paint 2022, 200A panel upgrade 2015, newer gas furnace. This is a versatile, roomy, private home with tons of soul. Call your agent! (id:46227)
Property Details
|
MLS® Number
|
972403 |
|
Property Type
|
Single Family |
|
Neigbourhood
|
Mayfair |
|
Features
|
Curb & Gutter, Private Setting, Wooded Area, Rocky, Rectangular |
|
Parking Space Total
|
2 |
|
Plan
|
Vip19671 |
Building
|
Bathroom Total
|
3 |
|
Bedrooms Total
|
5 |
|
Architectural Style
|
Character |
|
Constructed Date
|
1914 |
|
Cooling Type
|
Central Air Conditioning |
|
Fireplace Present
|
Yes |
|
Fireplace Total
|
1 |
|
Heating Fuel
|
Natural Gas |
|
Heating Type
|
Forced Air |
|
Size Interior
|
2984 Sqft |
|
Total Finished Area
|
2497 Sqft |
|
Type
|
House |
Land
|
Acreage
|
No |
|
Size Irregular
|
8640 |
|
Size Total
|
8640 Sqft |
|
Size Total Text
|
8640 Sqft |
|
Zoning Type
|
Residential |
Rooms
| Level |
Type |
Length |
Width |
Dimensions |
|
Second Level |
Bedroom |
|
|
12' x 12' |
|
Second Level |
Bedroom |
|
|
14' x 12' |
|
Second Level |
Bedroom |
|
|
15' x 13' |
|
Second Level |
Bedroom |
|
|
15' x 9' |
|
Second Level |
Bathroom |
|
|
4-Piece |
|
Lower Level |
Bathroom |
|
|
3-Piece |
|
Main Level |
Bathroom |
|
|
4-Piece |
|
Main Level |
Primary Bedroom |
|
|
14' x 12' |
|
Main Level |
Kitchen |
|
|
12' x 12' |
|
Main Level |
Dining Room |
|
|
14' x 15' |
|
Main Level |
Living Room |
|
|
14' x 15' |
|
Additional Accommodation |
Kitchen |
|
|
10' x 7' |
https://www.realtor.ca/real-estate/27304743/1325-lang-st-victoria-mayfair












