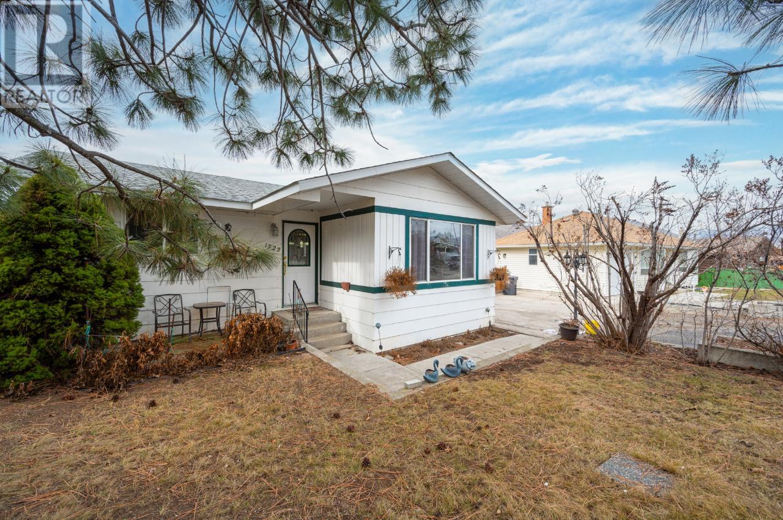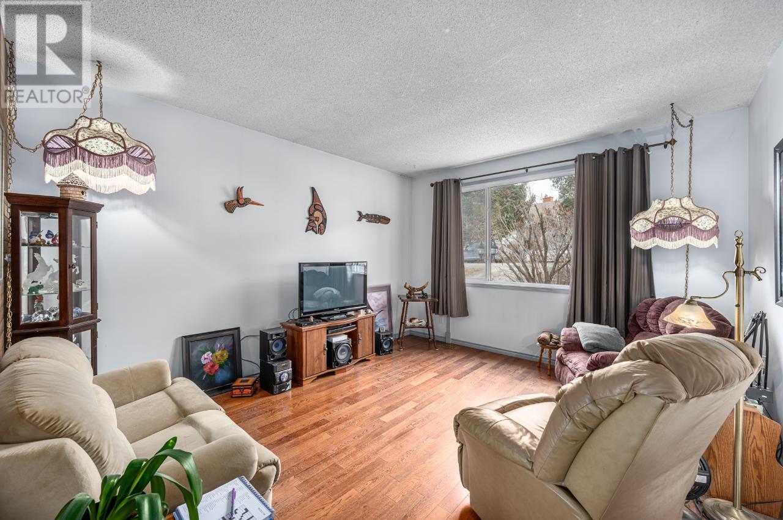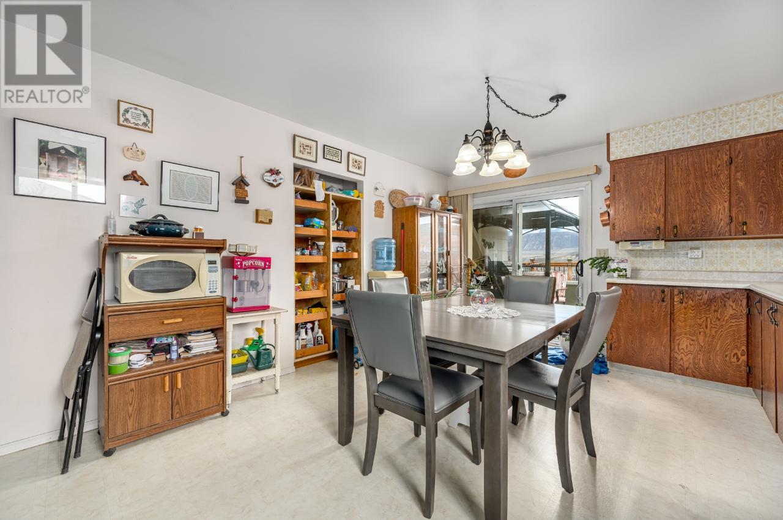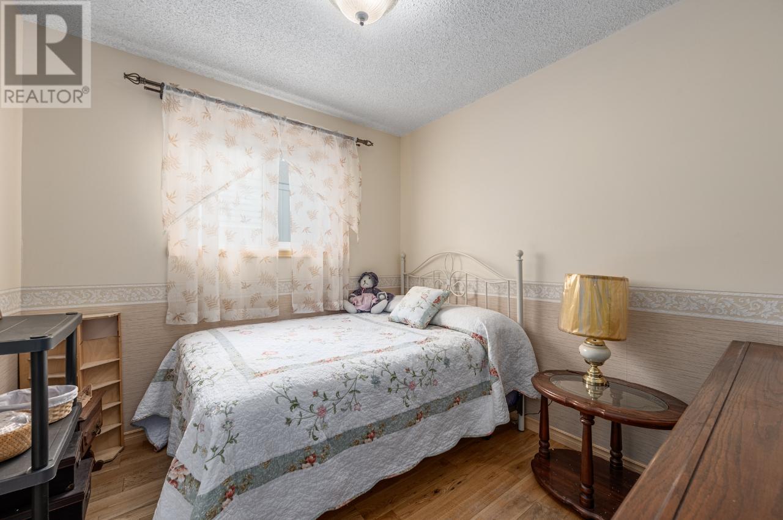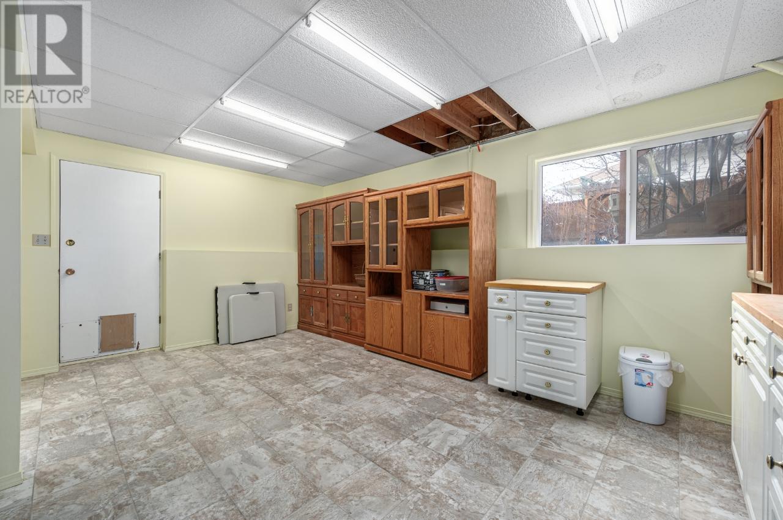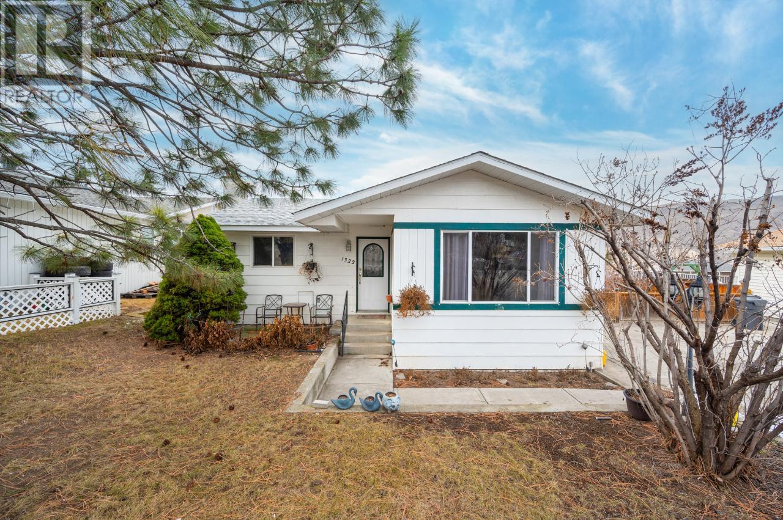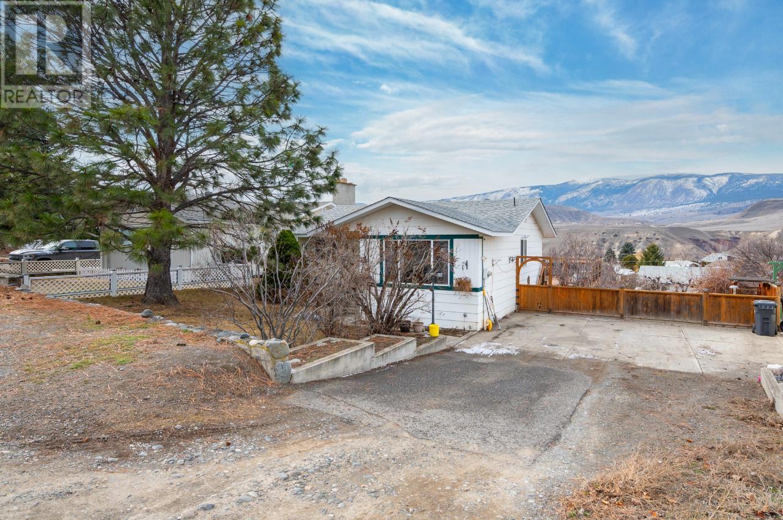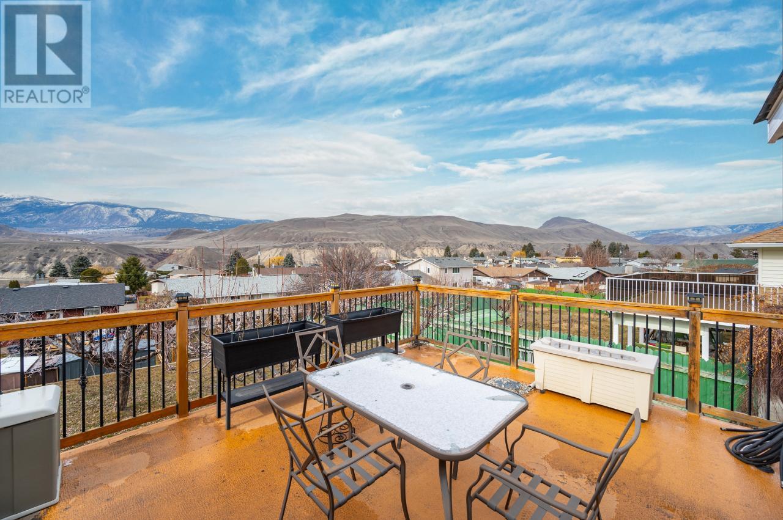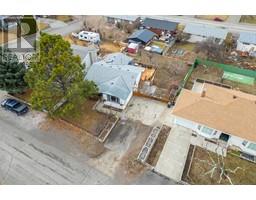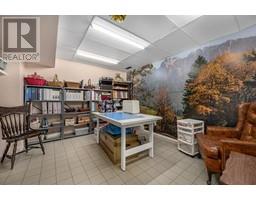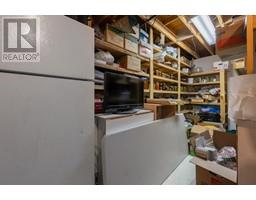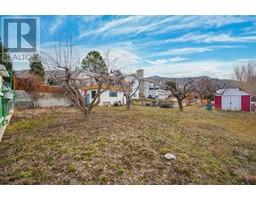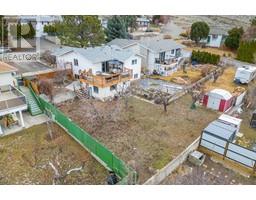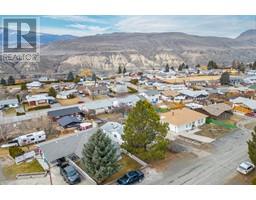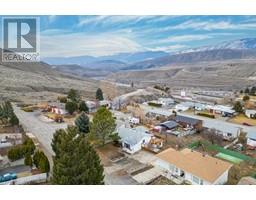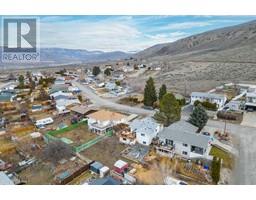4 Bedroom
2 Bathroom
2200 sqft
Split Level Entry
Central Air Conditioning
Forced Air
$424,000
Welcome to Ashcroft, where stunning views and ample space meet comfort and charm in this cozy 4-bedroom, 2-bathroom family home offering a stunning view! As you step inside you are welcomed by a warm and inviting space. The large kitchen is perfect for culinary enthusiasts, featuring modern appliances and plenty of counter space for meal prep. The expansive yard boasts a raised garden area that offers an excellent opportunity for gardening enthusiasts. With the perfect climate of Ashcroft, you can cultivate your dream garden. There is even a variety of fruit trees in your back yard! This home also offers an attached workshop for the DIY enthusiast as well as plenty of extra living space in the lower level which does have suite potential. Roof is less than 5 years old. (id:46227)
Property Details
|
MLS® Number
|
181203 |
|
Property Type
|
Single Family |
|
Neigbourhood
|
Ashcroft |
|
Community Name
|
Ashcroft |
|
Community Features
|
Pets Allowed |
|
View Type
|
View (panoramic) |
Building
|
Bathroom Total
|
2 |
|
Bedrooms Total
|
4 |
|
Appliances
|
Refrigerator, Dishwasher, Washer & Dryer |
|
Architectural Style
|
Split Level Entry |
|
Basement Type
|
Full |
|
Constructed Date
|
1978 |
|
Construction Style Attachment
|
Detached |
|
Construction Style Split Level
|
Other |
|
Cooling Type
|
Central Air Conditioning |
|
Exterior Finish
|
Wood Siding |
|
Flooring Type
|
Laminate, Vinyl |
|
Half Bath Total
|
1 |
|
Heating Type
|
Forced Air |
|
Roof Material
|
Asphalt Shingle |
|
Roof Style
|
Unknown |
|
Size Interior
|
2200 Sqft |
|
Type
|
House |
|
Utility Water
|
Municipal Water |
Land
|
Access Type
|
Easy Access |
|
Acreage
|
No |
|
Sewer
|
Municipal Sewage System |
|
Size Irregular
|
0.19 |
|
Size Total
|
0.19 Ac|under 1 Acre |
|
Size Total Text
|
0.19 Ac|under 1 Acre |
|
Zoning Type
|
Unknown |
Rooms
| Level |
Type |
Length |
Width |
Dimensions |
|
Basement |
Bedroom |
|
|
11'9'' x 9'3'' |
|
Basement |
Partial Bathroom |
|
|
Measurements not available |
|
Basement |
Workshop |
|
|
20'6'' x 14'0'' |
|
Basement |
Office |
|
|
12'6'' x 12'8'' |
|
Basement |
Pantry |
|
|
14'9'' x 11'9'' |
|
Basement |
Storage |
|
|
12'3'' x 14'9'' |
|
Basement |
Games Room |
|
|
21'7'' x 17'1'' |
|
Main Level |
Bedroom |
|
|
13'0'' x 9'9'' |
|
Main Level |
Bedroom |
|
|
9'5'' x 8'6'' |
|
Main Level |
Full Bathroom |
|
|
Measurements not available |
|
Main Level |
Kitchen |
|
|
13'4'' x 17'11'' |
|
Main Level |
Bedroom |
|
|
9'5'' x 8'6'' |
|
Main Level |
Living Room |
|
|
12'7'' x 14'7'' |
https://www.realtor.ca/real-estate/27492421/1322-heustis-drive-ashcroft-ashcroft


