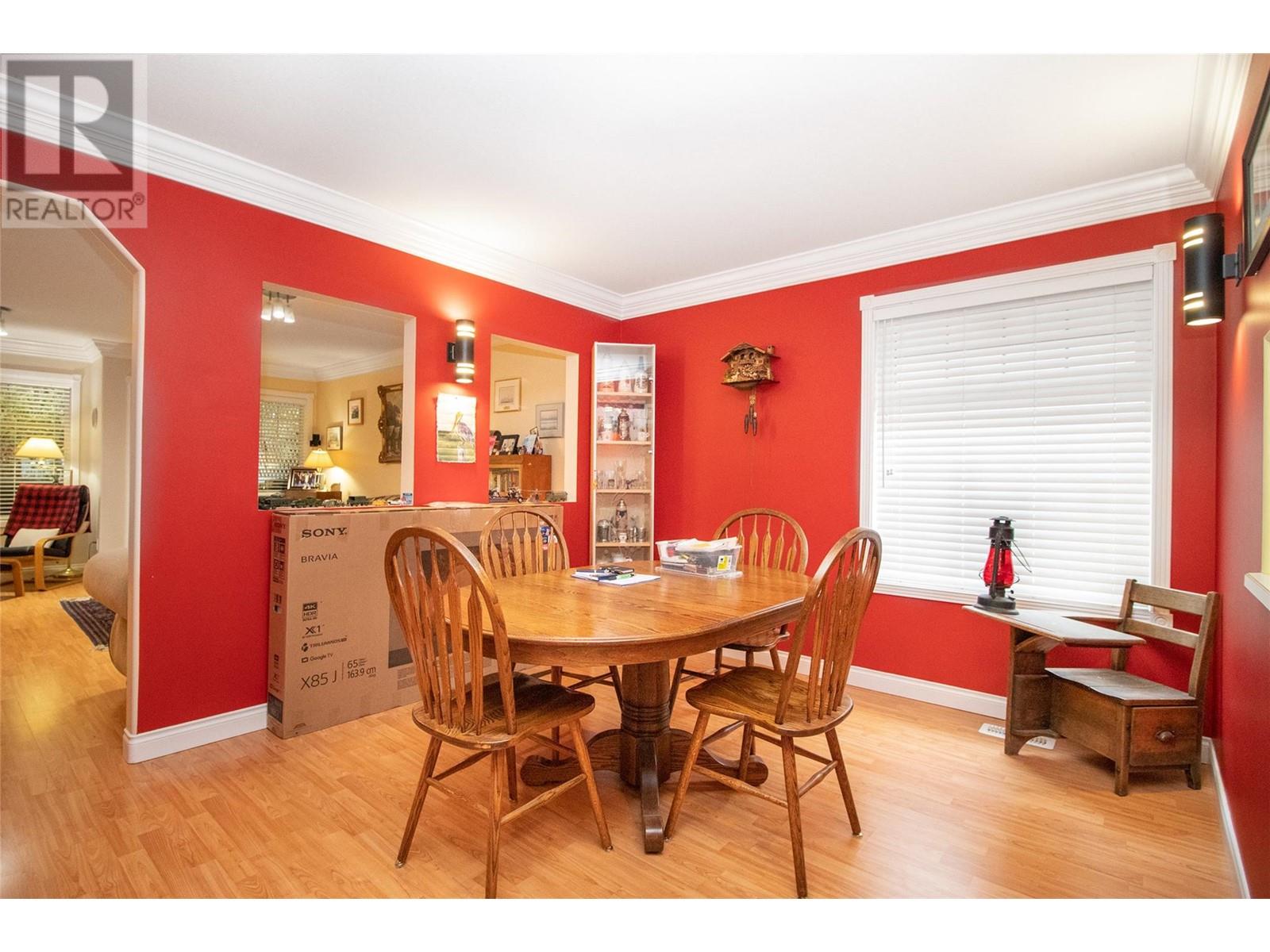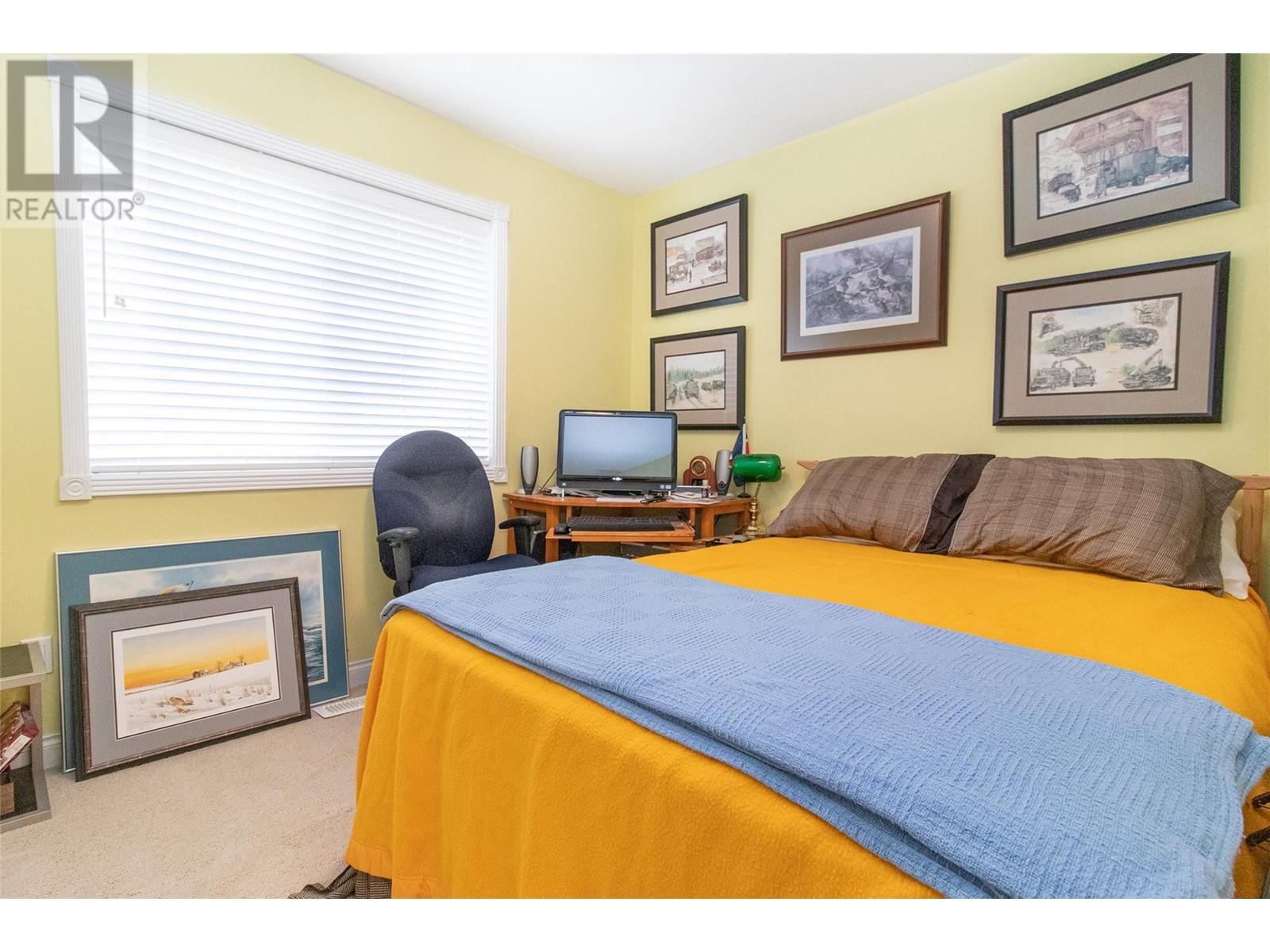1321 Ridgeway Drive Unit# 102 Kelowna, British Columbia V1Y 9T6
2 Bedroom
2 Bathroom
1361 sqft
Ranch
Central Air Conditioning
See Remarks
$699,000Maintenance,
$247.48 Monthly
Maintenance,
$247.48 MonthlyRarely available! This delightful spacious 2 bed 2 bath grand living and dining room area opening to a very private patio and green space; double garage; very well kept; super convenient central location; short distance to downtown, shopping, and amenities very close by. People love living here at Summerfield Green! (id:46227)
Property Details
| MLS® Number | 10316473 |
| Property Type | Single Family |
| Neigbourhood | Glenmore |
| Community Name | Summerfield Green |
| Community Features | Pets Allowed, Rentals Allowed With Restrictions |
| Parking Space Total | 2 |
Building
| Bathroom Total | 2 |
| Bedrooms Total | 2 |
| Architectural Style | Ranch |
| Basement Type | Crawl Space |
| Constructed Date | 1998 |
| Construction Style Attachment | Detached |
| Cooling Type | Central Air Conditioning |
| Heating Type | See Remarks |
| Roof Material | Asphalt Shingle |
| Roof Style | Unknown |
| Stories Total | 1 |
| Size Interior | 1361 Sqft |
| Type | House |
| Utility Water | Municipal Water |
Parking
| Attached Garage | 2 |
Land
| Acreage | No |
| Sewer | Municipal Sewage System |
| Size Irregular | 0.87 |
| Size Total | 0.87 Ac|under 1 Acre |
| Size Total Text | 0.87 Ac|under 1 Acre |
| Zoning Type | Unknown |
Rooms
| Level | Type | Length | Width | Dimensions |
|---|---|---|---|---|
| Main Level | Laundry Room | 6' x 8' | ||
| Main Level | Full Bathroom | Measurements not available | ||
| Main Level | Bedroom | 10'6'' x 8'11'' | ||
| Main Level | 4pc Ensuite Bath | Measurements not available | ||
| Main Level | Primary Bedroom | 15'6'' x 12'1'' | ||
| Main Level | Kitchen | 15'6'' x 13'3'' | ||
| Main Level | Dining Room | 13'2'' x 10'5'' | ||
| Main Level | Living Room | 16'0'' x 15'5'' |
https://www.realtor.ca/real-estate/27020298/1321-ridgeway-drive-unit-102-kelowna-glenmore


















































