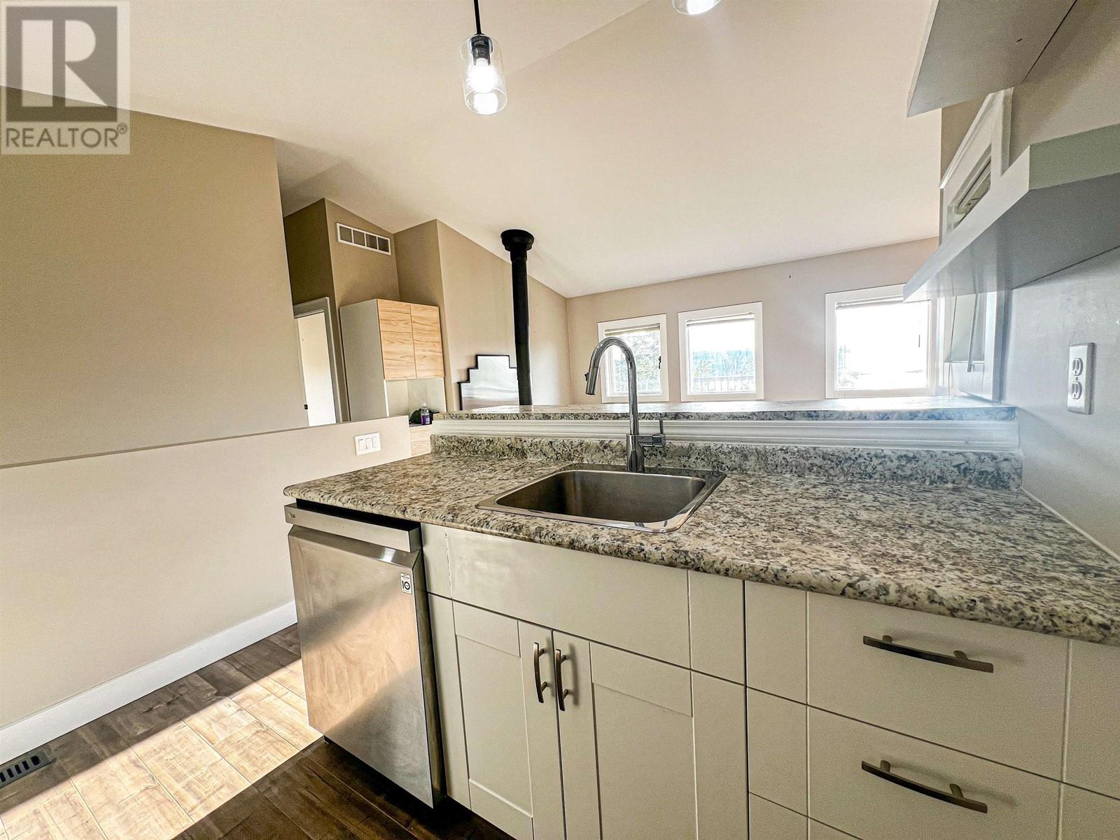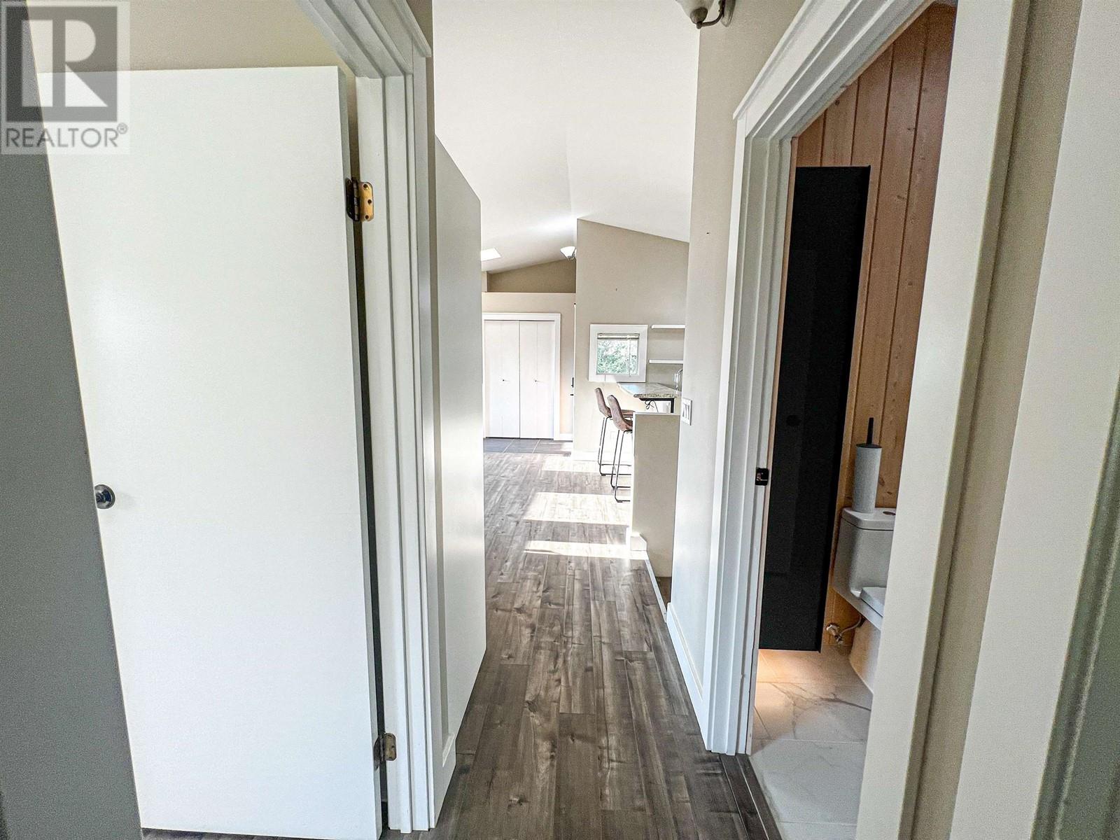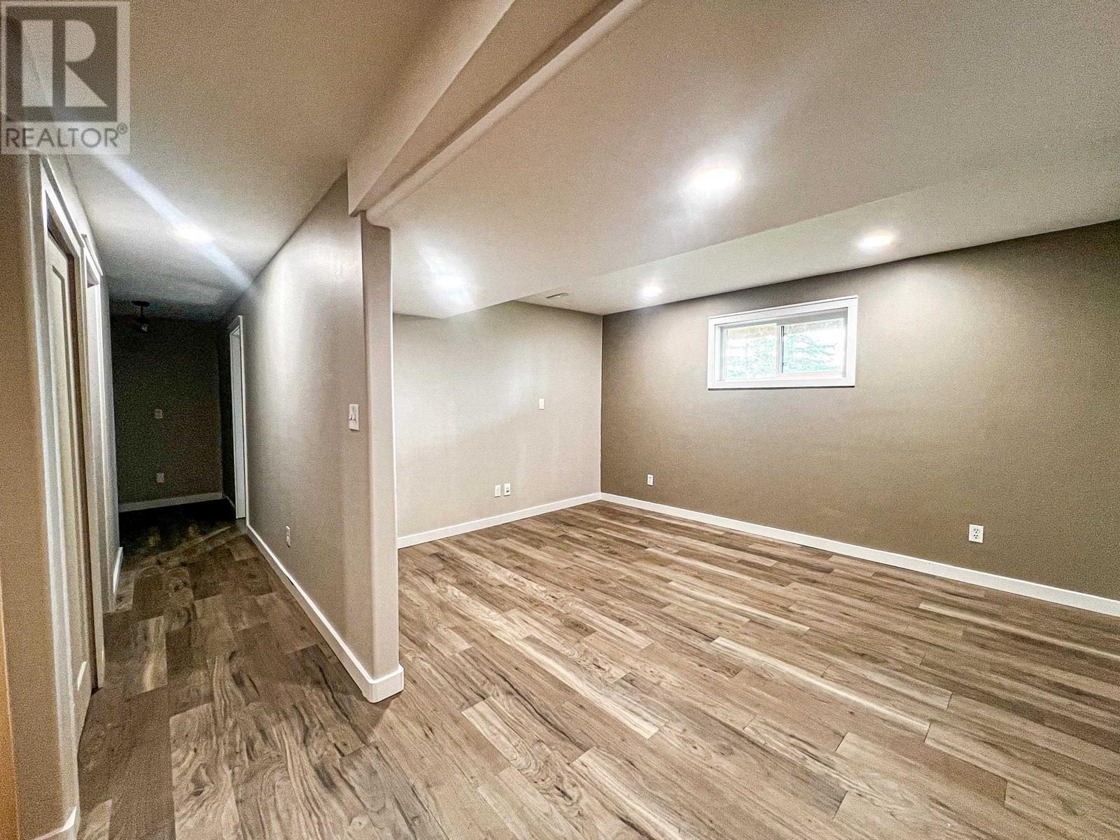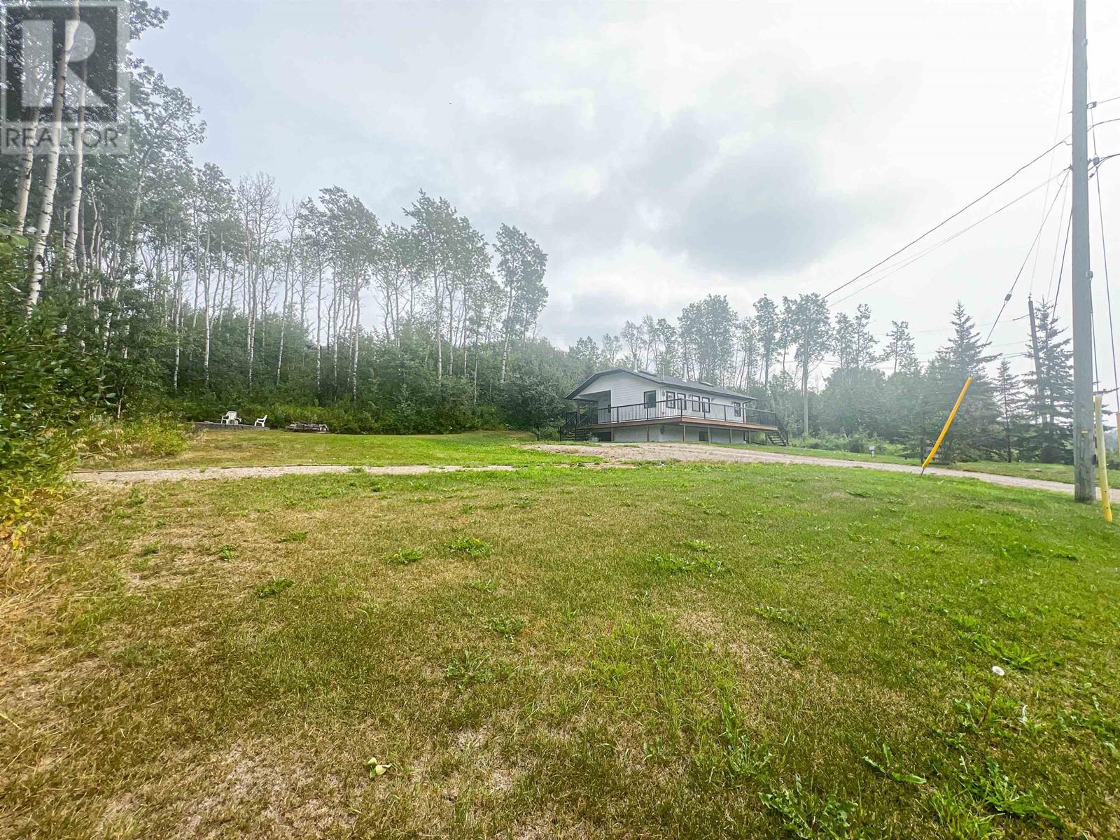3 Bedroom
2 Bathroom
1387 sqft
Fireplace
Hot Water
$408,000
Welcome to 13202 Paradise Street, where your dream home awaits! This beautifully renovated gem offers stunning lake views and unforgettable sunsets from your expansive wrap-around porch. With 3 bedrooms and 2 bathrooms, this home has been thoughtfully updated with fresh paint throughout and a new roof. Step outside to your private oasis, featuring a cozy fire pit surrounded by lush greenery-a perfect spot for relaxing evenings or entertaining guests. A convenient storage shed provides space for all your tools, keeping your property tidy and organized. Don't miss the chance to make this little piece of paradise your own! (id:46227)
Property Details
|
MLS® Number
|
R2916004 |
|
Property Type
|
Single Family |
|
View Type
|
Lake View, View, View (panoramic) |
Building
|
Bathroom Total
|
2 |
|
Bedrooms Total
|
3 |
|
Appliances
|
Washer/dryer Combo, Dishwasher, Range, Refrigerator |
|
Basement Type
|
Full |
|
Constructed Date
|
1990 |
|
Construction Style Attachment
|
Detached |
|
Fireplace Present
|
Yes |
|
Fireplace Total
|
1 |
|
Foundation Type
|
Wood |
|
Heating Fuel
|
Natural Gas, Wood |
|
Heating Type
|
Hot Water |
|
Roof Material
|
Asphalt Shingle |
|
Roof Style
|
Conventional |
|
Stories Total
|
2 |
|
Size Interior
|
1387 Sqft |
|
Type
|
House |
|
Utility Water
|
Drilled Well |
Parking
Land
|
Acreage
|
No |
|
Size Irregular
|
0.67 |
|
Size Total
|
0.67 Ac |
|
Size Total Text
|
0.67 Ac |
Rooms
| Level |
Type |
Length |
Width |
Dimensions |
|
Above |
Kitchen |
8 ft |
9 ft |
8 ft x 9 ft |
|
Above |
Primary Bedroom |
11 ft ,5 in |
12 ft |
11 ft ,5 in x 12 ft |
|
Above |
Bedroom 2 |
10 ft |
9 ft ,5 in |
10 ft x 9 ft ,5 in |
|
Above |
Living Room |
11 ft |
21 ft |
11 ft x 21 ft |
|
Basement |
Bedroom 3 |
11 ft ,7 in |
11 ft |
11 ft ,7 in x 11 ft |
|
Basement |
Family Room |
11 ft ,2 in |
14 ft |
11 ft ,2 in x 14 ft |
|
Basement |
Laundry Room |
8 ft |
6 ft |
8 ft x 6 ft |
|
Lower Level |
Utility Room |
6 ft |
11 ft |
6 ft x 11 ft |
https://www.realtor.ca/real-estate/27300738/13202-paradise-street-charlie-lake


























































