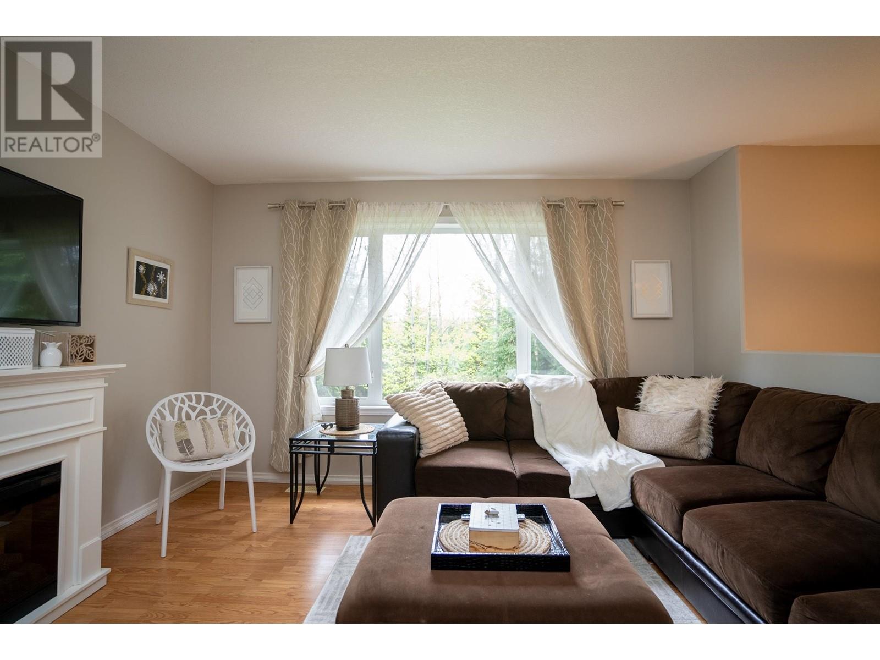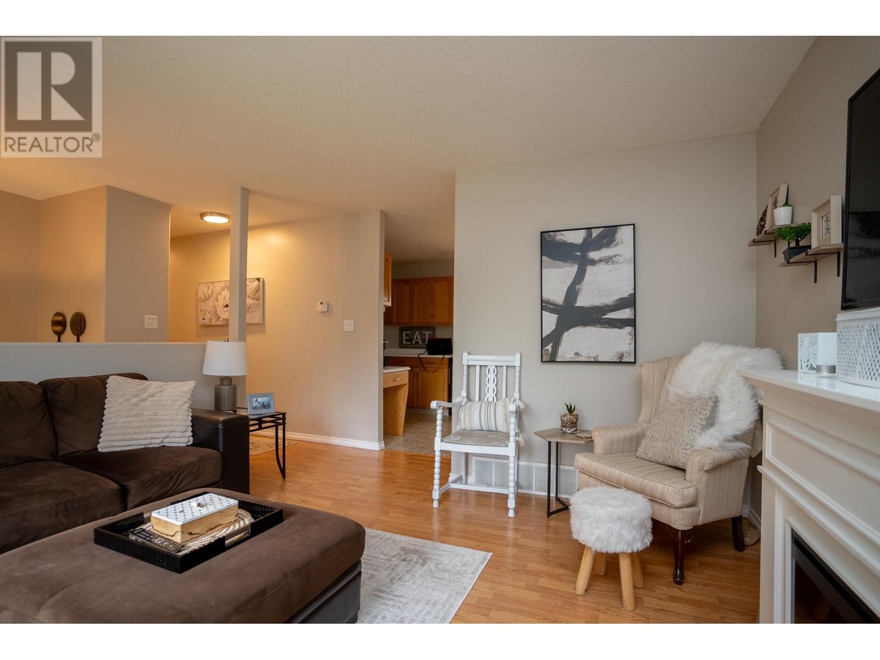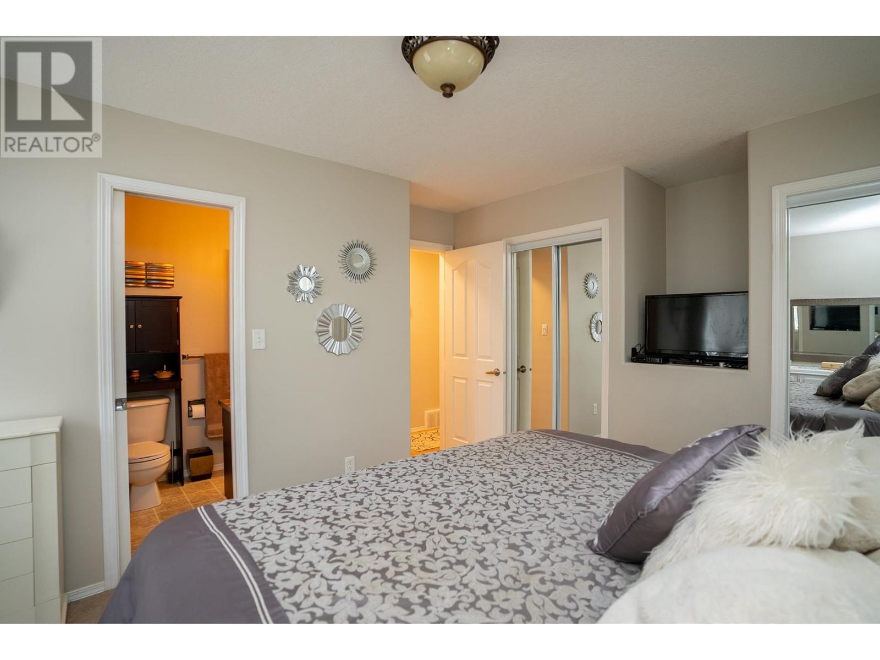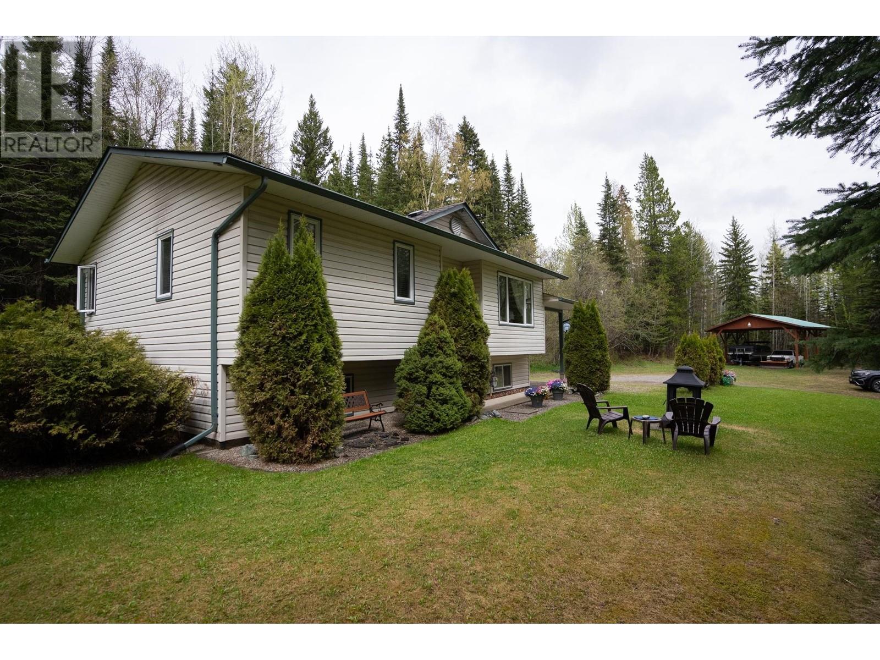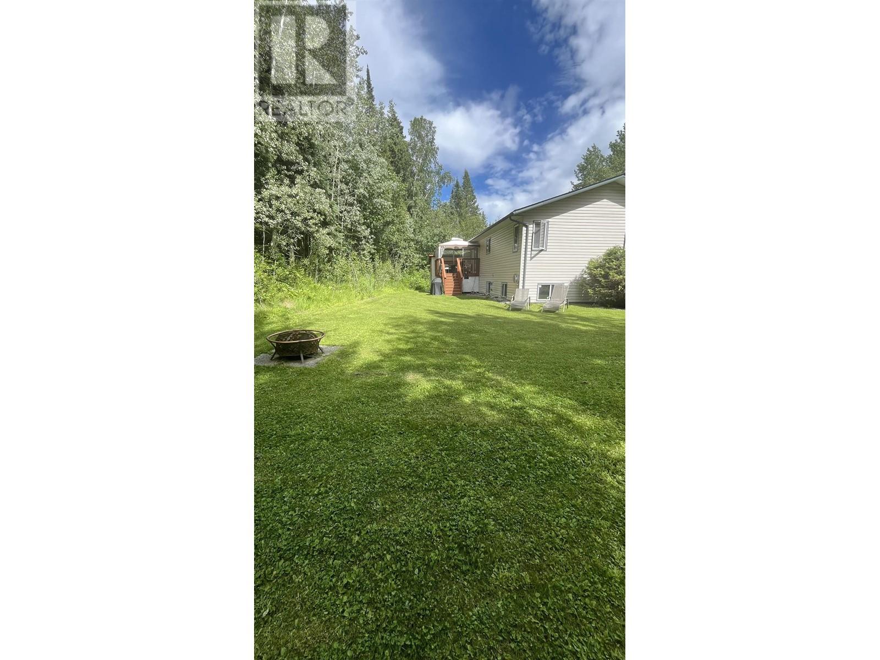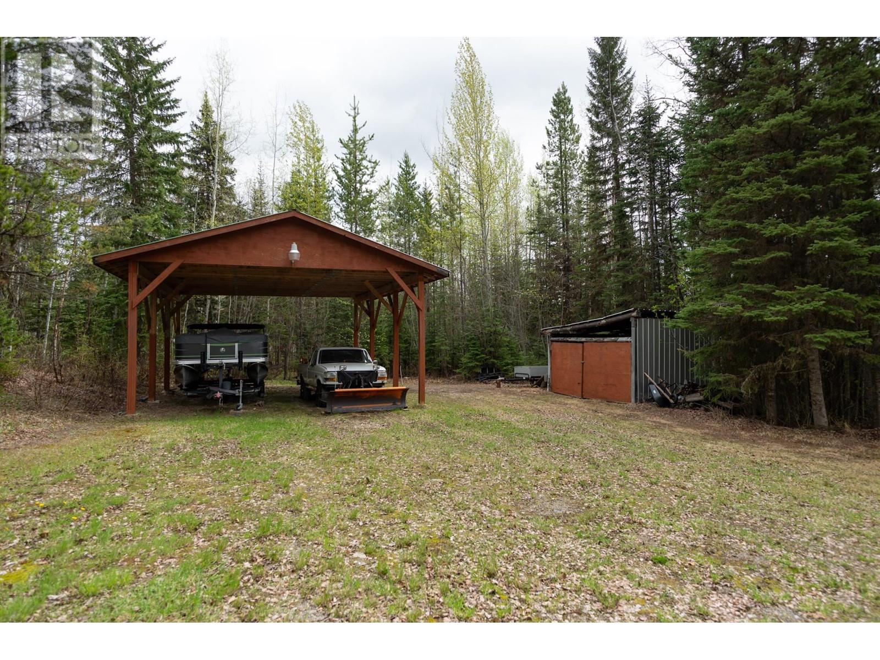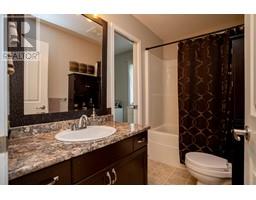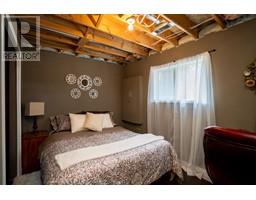4 Bedroom
2 Bathroom
1836 sqft
Forced Air
Acreage
$569,900
* PREC - Personal Real Estate Corporation. Properties this great don't come up often. Just minutes from town in desirable Hobby Ranches, is this family home that has 4 beds/2 baths. It has an open concept living area on the main with an abundance of windows allowing in lots of natural light. There is a deck off of the dining room that overlooks a very picturesque backyard. Situated on a private 4.09 acre lot, it is close to Ferguson Lake & many trails to go quadding & sledding. This home ticks all the boxes inside & outside as there is a pole barn (25X30), a garden shed (8x10), & a toy shed (12X15). It has a great engineers report (25 years) & new roof. There is a large, fenced area at the back ... perfect for horse. Lot size msmts taken from Tax Assessment, all meas. are approx. & all info to be verified if deemed important. (id:46227)
Property Details
|
MLS® Number
|
R2938596 |
|
Property Type
|
Single Family |
Building
|
Bathroom Total
|
2 |
|
Bedrooms Total
|
4 |
|
Basement Development
|
Finished |
|
Basement Type
|
N/a (finished) |
|
Constructed Date
|
2003 |
|
Construction Style Attachment
|
Detached |
|
Foundation Type
|
Wood |
|
Heating Fuel
|
Natural Gas |
|
Heating Type
|
Forced Air |
|
Roof Material
|
Asphalt Shingle |
|
Roof Style
|
Conventional |
|
Stories Total
|
2 |
|
Size Interior
|
1836 Sqft |
|
Type
|
House |
|
Utility Water
|
Drilled Well |
Parking
Land
|
Acreage
|
Yes |
|
Size Irregular
|
4.09 |
|
Size Total
|
4.09 Ac |
|
Size Total Text
|
4.09 Ac |
Rooms
| Level |
Type |
Length |
Width |
Dimensions |
|
Basement |
Recreational, Games Room |
21 ft ,1 in |
11 ft ,4 in |
21 ft ,1 in x 11 ft ,4 in |
|
Basement |
Bedroom 3 |
9 ft ,2 in |
8 ft ,1 in |
9 ft ,2 in x 8 ft ,1 in |
|
Basement |
Bedroom 4 |
12 ft ,3 in |
8 ft |
12 ft ,3 in x 8 ft |
|
Basement |
Laundry Room |
9 ft ,8 in |
6 ft ,5 in |
9 ft ,8 in x 6 ft ,5 in |
|
Main Level |
Living Room |
13 ft |
12 ft ,3 in |
13 ft x 12 ft ,3 in |
|
Main Level |
Dining Room |
8 ft ,7 in |
6 ft ,7 in |
8 ft ,7 in x 6 ft ,7 in |
|
Main Level |
Kitchen |
11 ft ,2 in |
8 ft ,5 in |
11 ft ,2 in x 8 ft ,5 in |
|
Main Level |
Primary Bedroom |
12 ft ,1 in |
10 ft |
12 ft ,1 in x 10 ft |
|
Main Level |
Bedroom 2 |
9 ft ,8 in |
8 ft ,5 in |
9 ft ,8 in x 8 ft ,5 in |
https://www.realtor.ca/real-estate/27577527/13200-edoidge-road-prince-george



