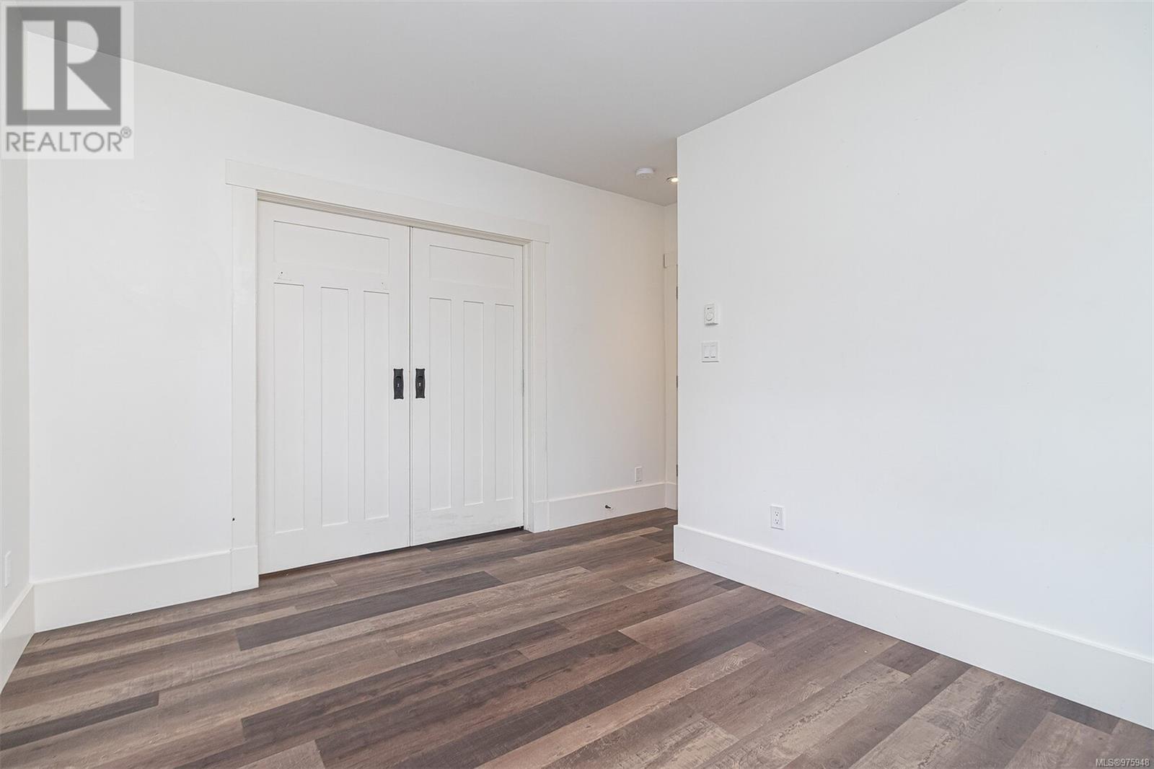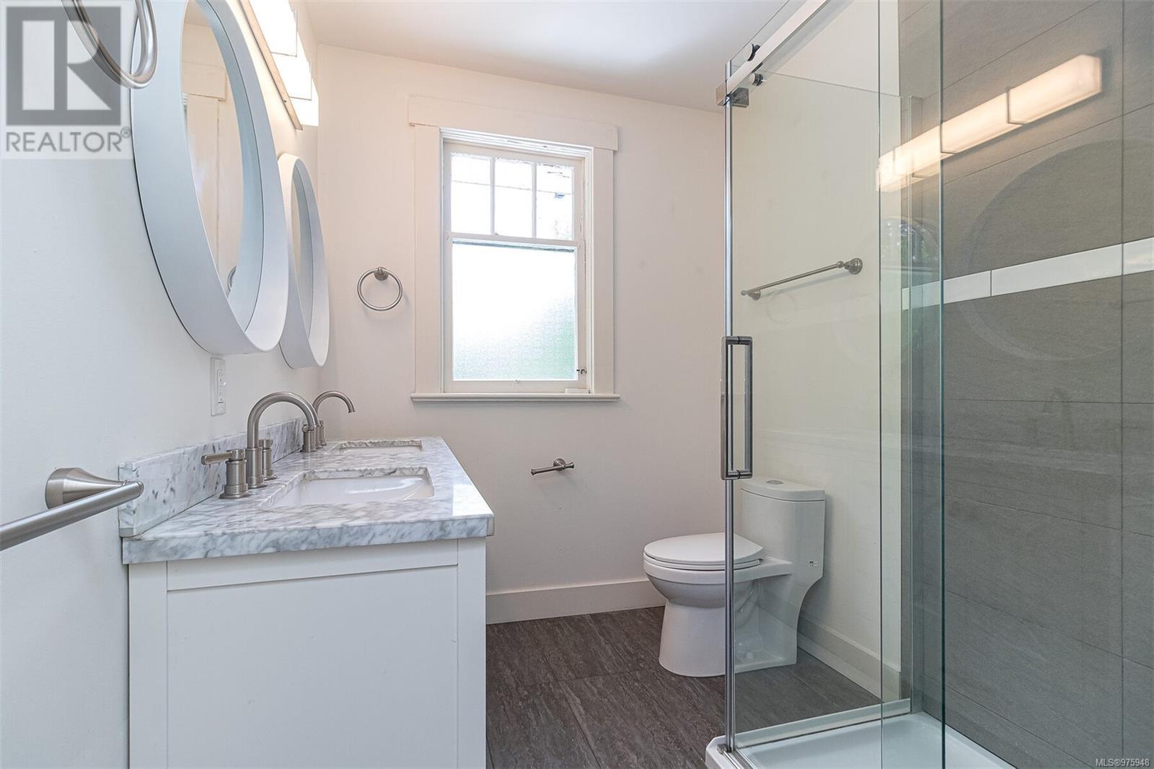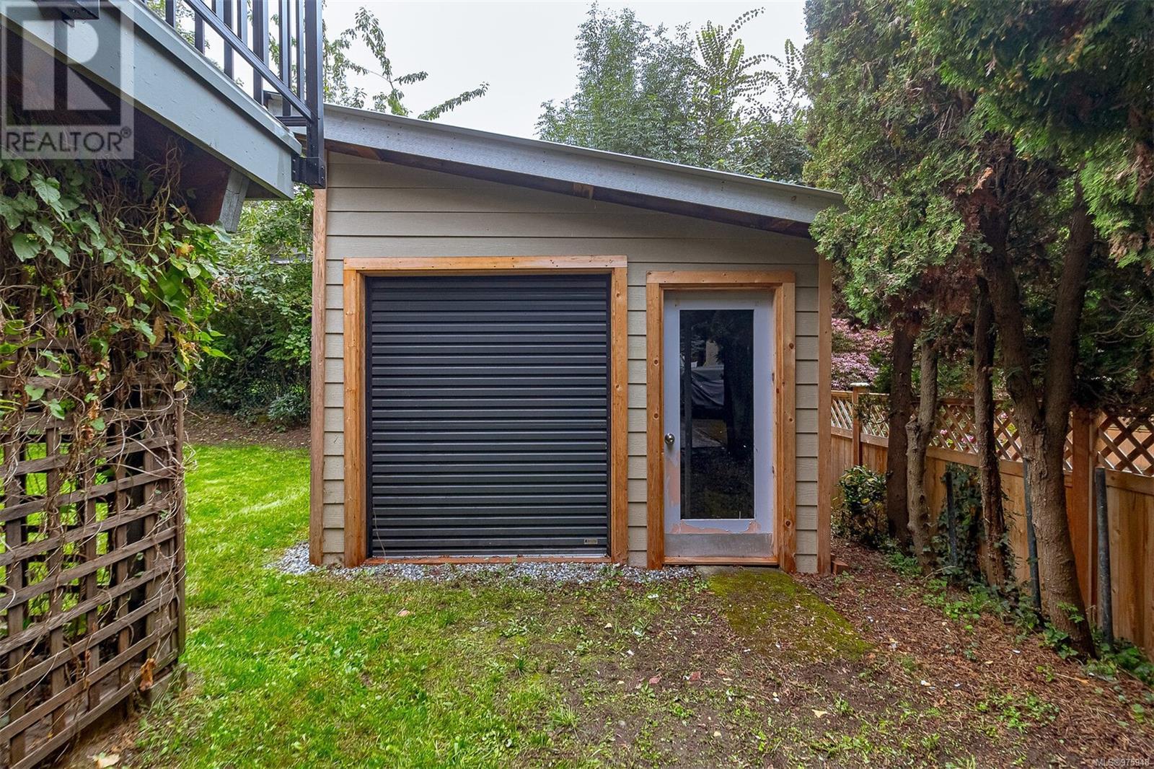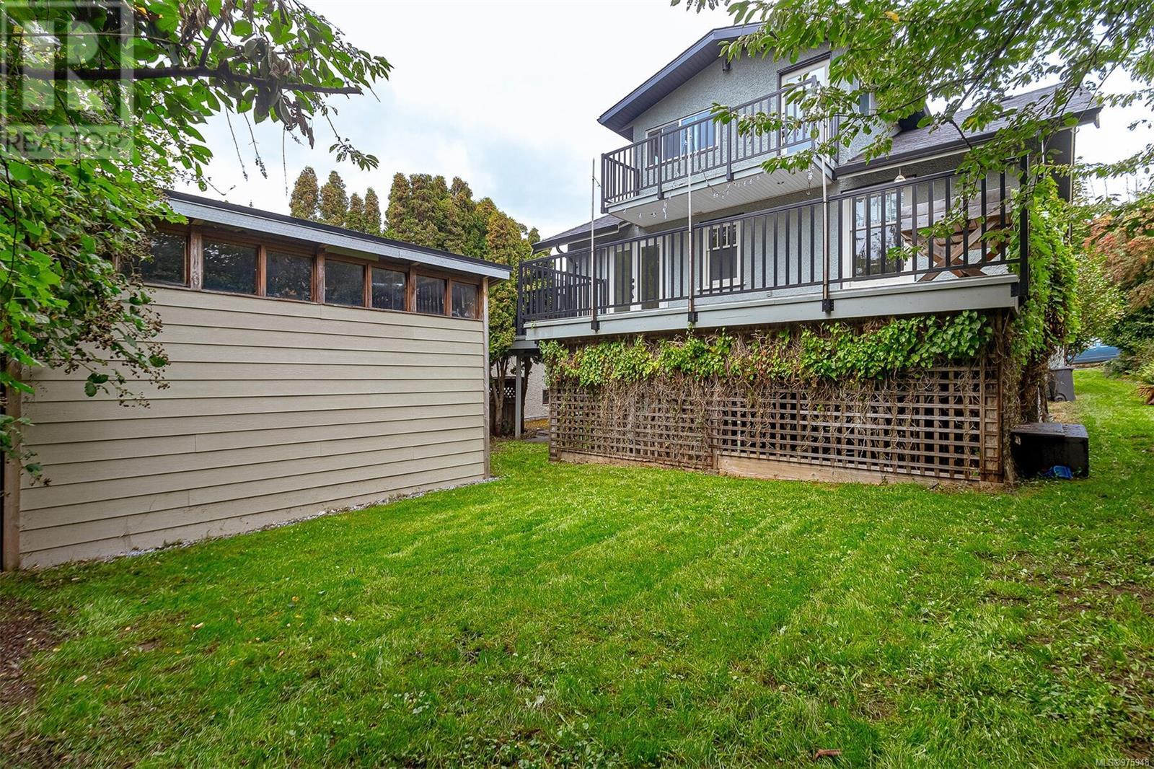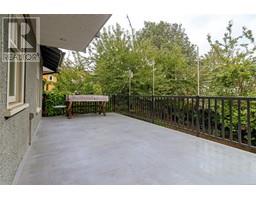5 Bedroom
3 Bathroom
3494 sqft
Fireplace
None
Baseboard Heaters, Hot Water
$1,649,000
Welcome to this charming 5-bedroom, 3-bathroom home. Enter into the bright living room, complete with a cozy fireplace. Enjoy a modern, updated white kitchen with a tile backsplash and stainless steel appliances. French doors open to reveal a spacious deck. On this level, you'll find the primary bedroom, featuring an updated ensuite. Additionally, there are two well-appointed bedrooms and 2nd updated bathroom, providing ample space for family and guests. Upstairs discover a bright and airy 2-bedroom suite, ideal for extended family or rental. The suite boasts an updated eat-in kitchen with an island, stainless steel appliances, and a modern bathroom. Enjoy the convenience of in-suite laundry and a private balcony. The lower level of this home offers versatility with a workshop and abundant storage. There is also a large finished laundry room. Outside, the property features a charming yard with a shed. Located in a fantastic Fairfield neighbourhood, don't miss out! (id:46227)
Property Details
|
MLS® Number
|
975948 |
|
Property Type
|
Single Family |
|
Neigbourhood
|
Fairfield West |
|
Features
|
Rectangular |
|
Plan
|
Vip1541 |
Building
|
Bathroom Total
|
3 |
|
Bedrooms Total
|
5 |
|
Constructed Date
|
1922 |
|
Cooling Type
|
None |
|
Fireplace Present
|
Yes |
|
Fireplace Total
|
1 |
|
Heating Fuel
|
Natural Gas |
|
Heating Type
|
Baseboard Heaters, Hot Water |
|
Size Interior
|
3494 Sqft |
|
Total Finished Area
|
2209 Sqft |
|
Type
|
House |
Parking
Land
|
Access Type
|
Road Access |
|
Acreage
|
No |
|
Size Irregular
|
4410 |
|
Size Total
|
4410 Sqft |
|
Size Total Text
|
4410 Sqft |
|
Zoning Type
|
Residential |
Rooms
| Level |
Type |
Length |
Width |
Dimensions |
|
Second Level |
Balcony |
|
|
13'0 x 4'5 |
|
Second Level |
Kitchen |
|
|
14'1 x 12'1 |
|
Second Level |
Bedroom |
|
|
11'9 x 9'10 |
|
Second Level |
Bedroom |
|
|
11'7 x 9'10 |
|
Second Level |
Bathroom |
|
|
4-Piece |
|
Second Level |
Living Room |
|
|
7'11 x 8'8 |
|
Second Level |
Dining Room |
|
|
6'4 x 7'7 |
|
Lower Level |
Storage |
|
|
18'5 x 19'9 |
|
Lower Level |
Storage |
|
|
9'2 x 15'1 |
|
Lower Level |
Laundry Room |
|
|
9'2 x 8'4 |
|
Lower Level |
Workshop |
|
|
19'3 x 8'7 |
|
Lower Level |
Storage |
|
|
8'8 x 20'11 |
|
Main Level |
Bathroom |
|
|
4-Piece |
|
Main Level |
Dining Room |
|
|
5'5 x 7'9 |
|
Main Level |
Kitchen |
|
|
8'8 x 9'5 |
|
Main Level |
Bedroom |
|
|
11'11 x 11'9 |
|
Main Level |
Bedroom |
|
|
12'0 x 10'5 |
|
Main Level |
Ensuite |
|
|
4-Piece |
|
Main Level |
Primary Bedroom |
|
|
12'3 x 10'0 |
|
Main Level |
Living Room |
|
|
11'8 x 15'5 |
|
Main Level |
Entrance |
|
|
6'4 x 4'5 |
|
Main Level |
Porch |
|
|
9'6 x 8'7 |
https://www.realtor.ca/real-estate/27407617/1317-vimy-pl-victoria-fairfield-west

















