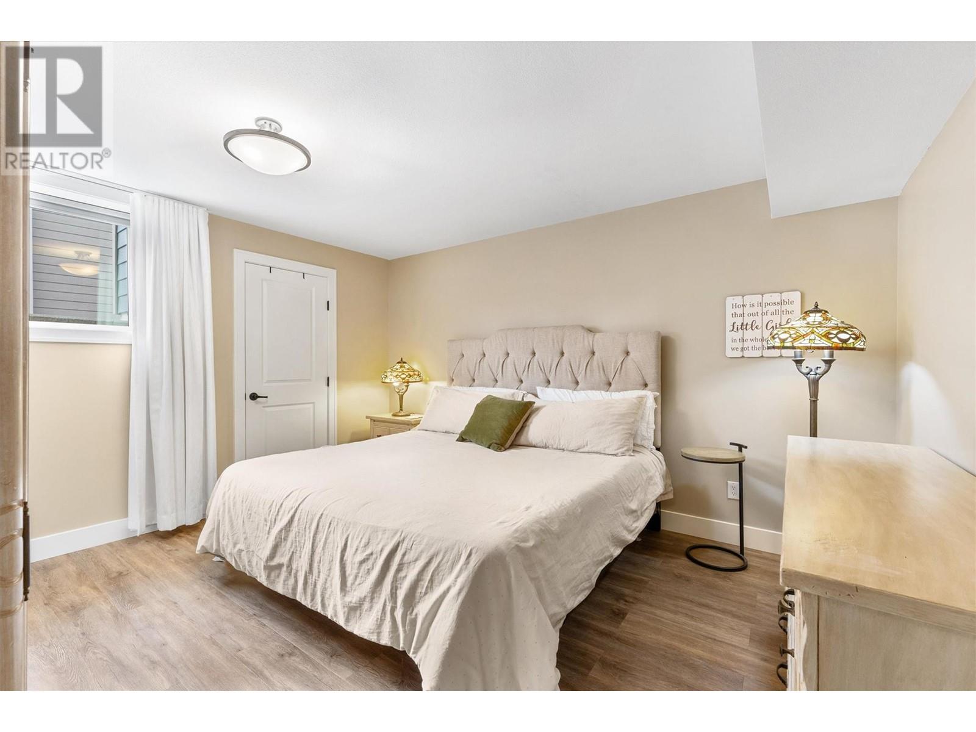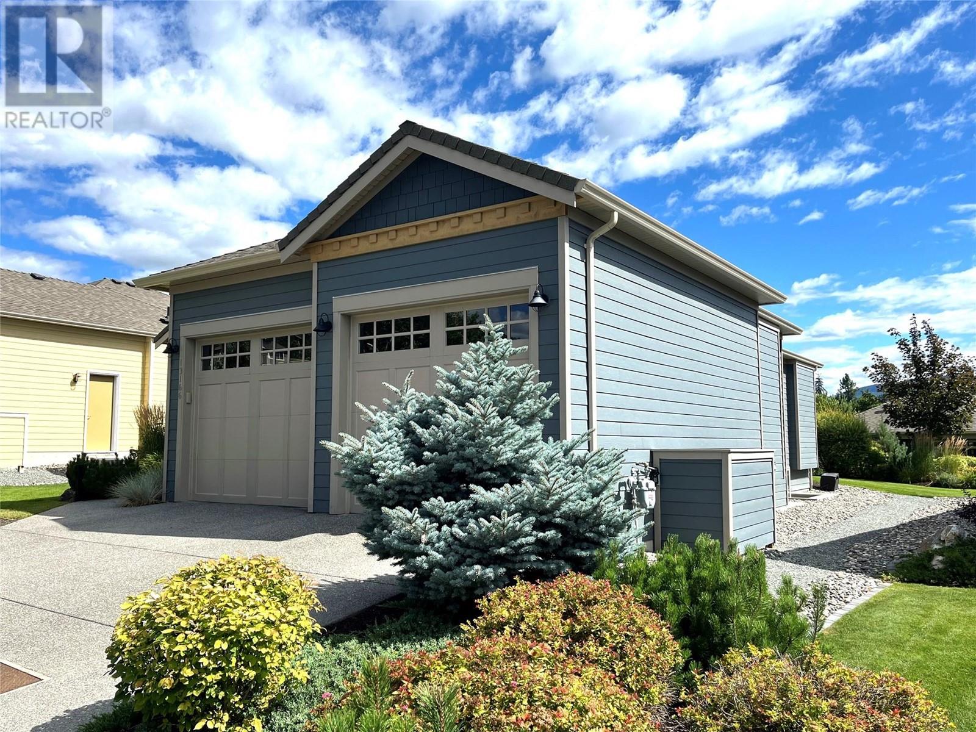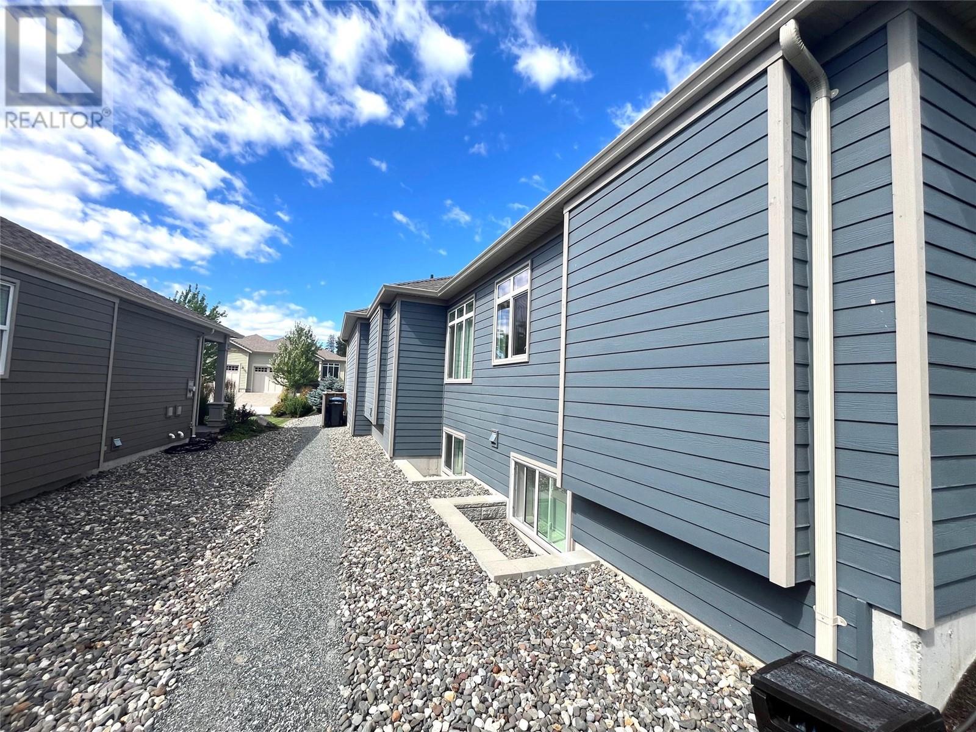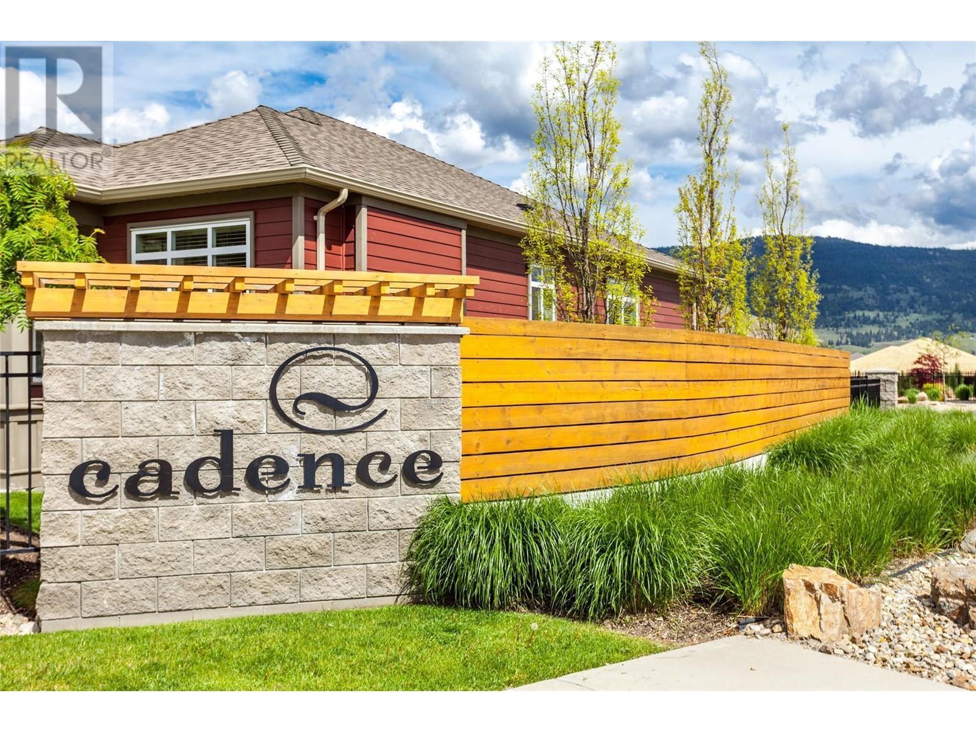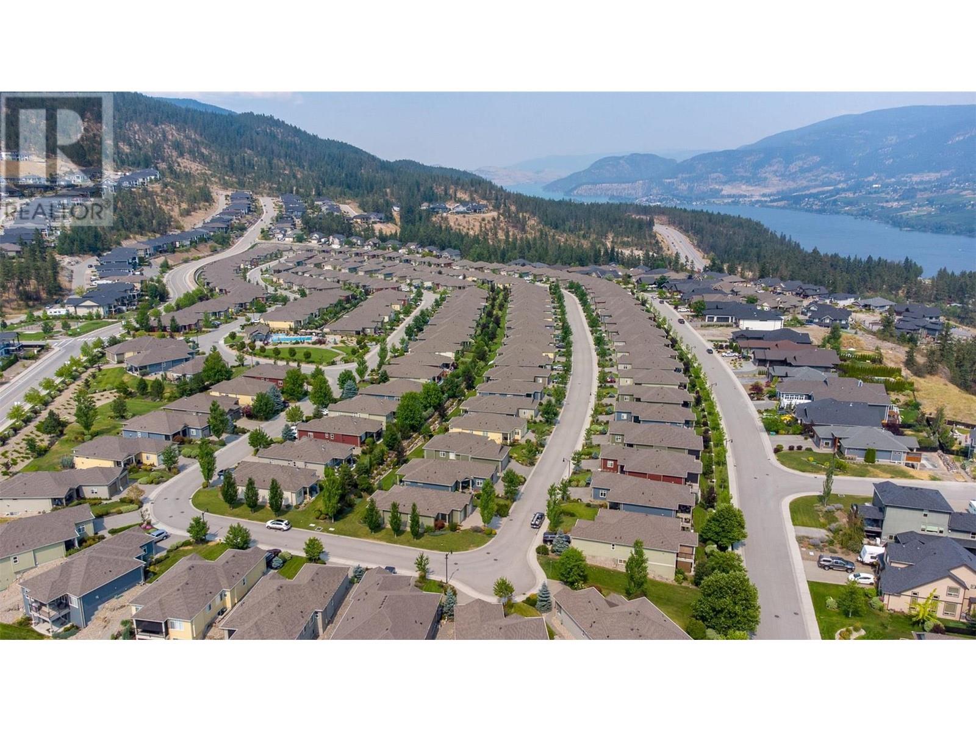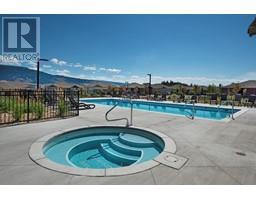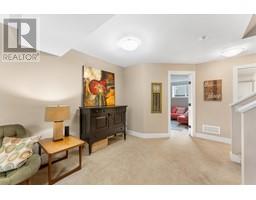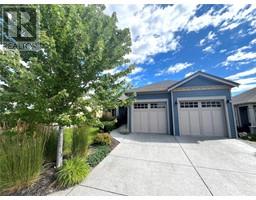4 Bedroom
3 Bathroom
2270 sqft
Fireplace
Inground Pool, Outdoor Pool
See Remarks
$935,000Maintenance,
$156.19 Monthly
Escape to your slice of exquisite paradise nestled in the heart of the Okanagan! This meticulously maintained 4-bedroom, 3-bathroom home in the active & vibrant community of Cadence at the Lakes boasts pride of ownership and immaculate cleanliness at every turn. Step into the spacious kitchen and surround the custom extended island. Convenience meets luxury with bright white shaker style cabinets and granite countertops throughout. Off the Kitchen, easily retire to the backyard oasis, perfect for sipping a crisp chardonnay's at your private happy hour gatherings and flipping your favorite steak summer barbecues. The primary bedroom is on the main floor and is complimented with a large walk-in closet and spa like ensuite. The second bedroom upstairs also has a cheater ensuite and makes a perfect office. The entire home is outfitted with custom drapery & remote control power window coverings. On the lower level, there is 2 more bedrooms, a cozy living space and tons of storage for the downsizer that hasn't quite down sized. With a garage extension tailored to fit a full-size pickup truck, parking is a breeze. The community amenities are second to none, including a sparkling pool, relaxing hot tub, and inviting barbecue area. Conveniently located just a 5 min drive from 3 picturesque lakes, 10 mins from all your shopping needs and the Kelowna airport, this is more than just a home—it’s a lifestyle. Don’t miss your chance to make this slice of Okanagan paradise yours! (id:46227)
Property Details
|
MLS® Number
|
10320938 |
|
Property Type
|
Single Family |
|
Neigbourhood
|
Lake Country North West |
|
Community Name
|
Cadence |
|
Community Features
|
Rentals Allowed, Seniors Oriented |
|
Features
|
Central Island |
|
Parking Space Total
|
4 |
|
Pool Type
|
Inground Pool, Outdoor Pool |
Building
|
Bathroom Total
|
3 |
|
Bedrooms Total
|
4 |
|
Amenities
|
Whirlpool |
|
Appliances
|
Refrigerator, Dishwasher, Dryer, Range - Gas, Microwave, Washer |
|
Constructed Date
|
2018 |
|
Construction Style Attachment
|
Detached |
|
Cooling Type
|
See Remarks |
|
Fireplace Fuel
|
Gas |
|
Fireplace Present
|
Yes |
|
Fireplace Type
|
Unknown |
|
Flooring Type
|
Carpeted, Hardwood, Tile |
|
Heating Fuel
|
Geo Thermal |
|
Stories Total
|
2 |
|
Size Interior
|
2270 Sqft |
|
Type
|
House |
|
Utility Water
|
Municipal Water |
Parking
Land
|
Acreage
|
No |
|
Sewer
|
Municipal Sewage System |
|
Size Irregular
|
0.12 |
|
Size Total
|
0.12 Ac|under 1 Acre |
|
Size Total Text
|
0.12 Ac|under 1 Acre |
|
Zoning Type
|
Unknown |
Rooms
| Level |
Type |
Length |
Width |
Dimensions |
|
Lower Level |
Utility Room |
|
|
19'11'' x 17'10'' |
|
Lower Level |
Storage |
|
|
18'0'' x 6'2'' |
|
Lower Level |
3pc Bathroom |
|
|
10'1'' x 5'10'' |
|
Lower Level |
Bedroom |
|
|
13'8'' x 12'4'' |
|
Lower Level |
Bedroom |
|
|
13'8'' x 12'5'' |
|
Lower Level |
Recreation Room |
|
|
23'7'' x 13'10'' |
|
Main Level |
Other |
|
|
21'6'' x 21'3'' |
|
Main Level |
Foyer |
|
|
8'5'' x 5'11'' |
|
Main Level |
Bedroom |
|
|
11'9'' x 10'4'' |
|
Main Level |
Laundry Room |
|
|
8'1'' x 8'1'' |
|
Main Level |
4pc Bathroom |
|
|
10'4'' x 7'2'' |
|
Main Level |
5pc Ensuite Bath |
|
|
9'0'' x 8'6'' |
|
Main Level |
Other |
|
|
8'3'' x 6'5'' |
|
Main Level |
Primary Bedroom |
|
|
18'3'' x 12'0'' |
|
Main Level |
Living Room |
|
|
20'7'' x 13'8'' |
|
Main Level |
Dining Room |
|
|
17'2'' x 8'10'' |
|
Main Level |
Kitchen |
|
|
14'6'' x 10'4'' |
https://www.realtor.ca/real-estate/27243048/13166-porter-drive-lake-country-lake-country-north-west



























