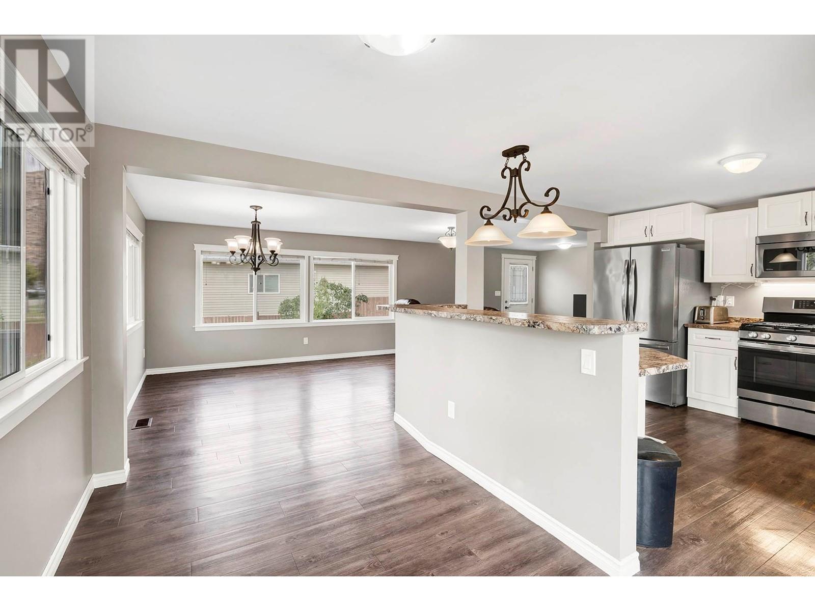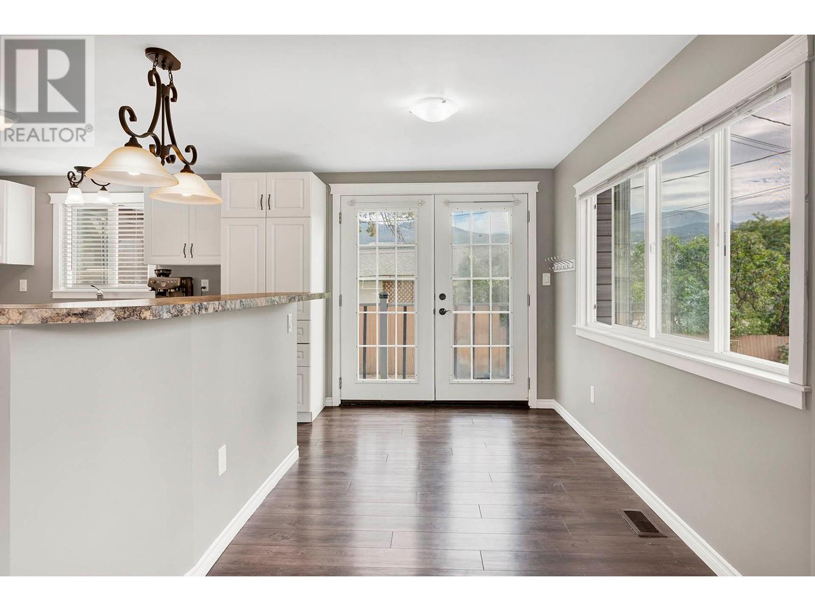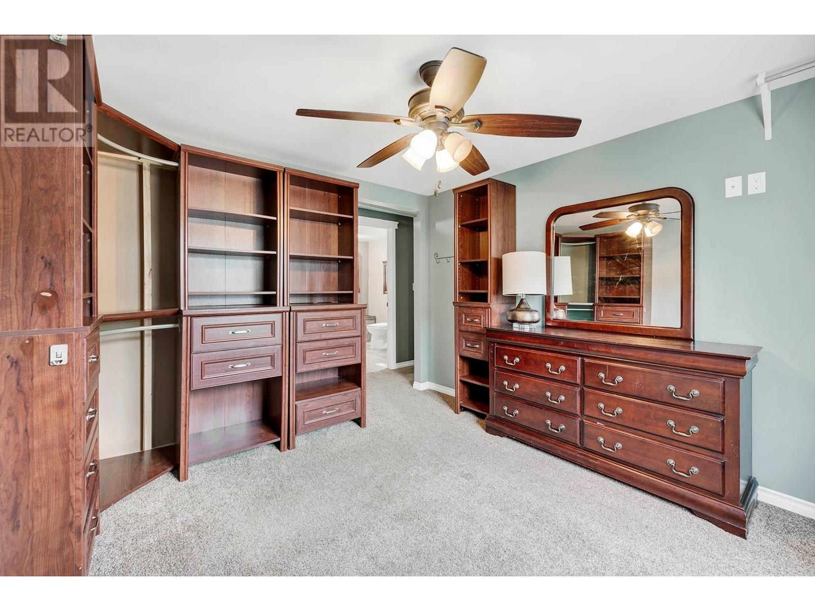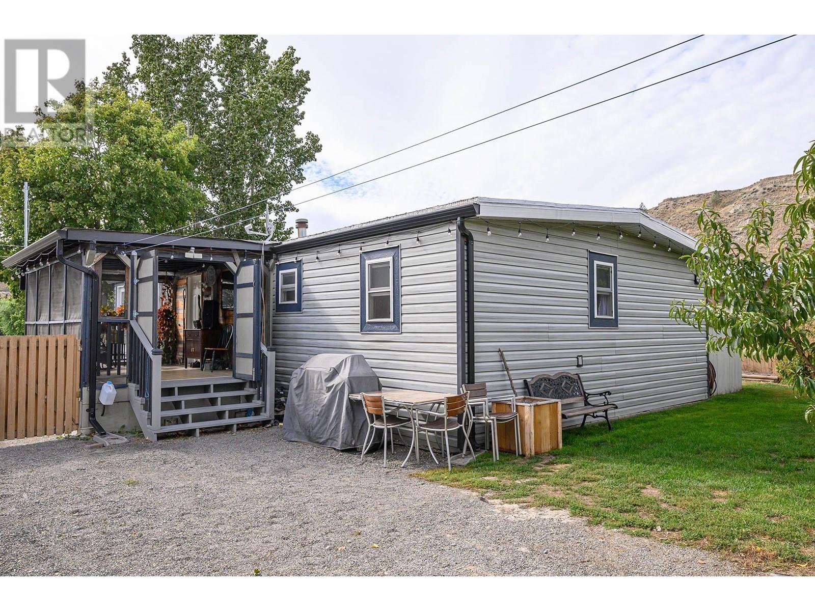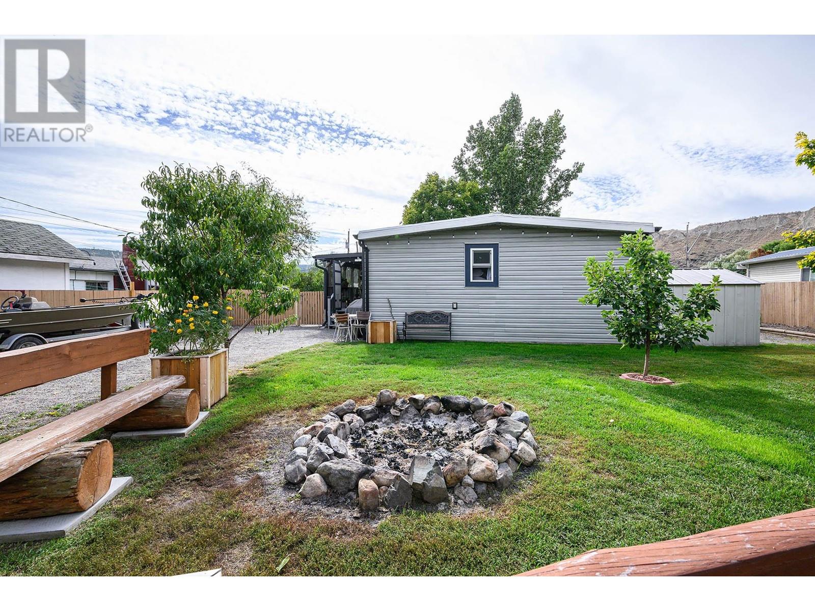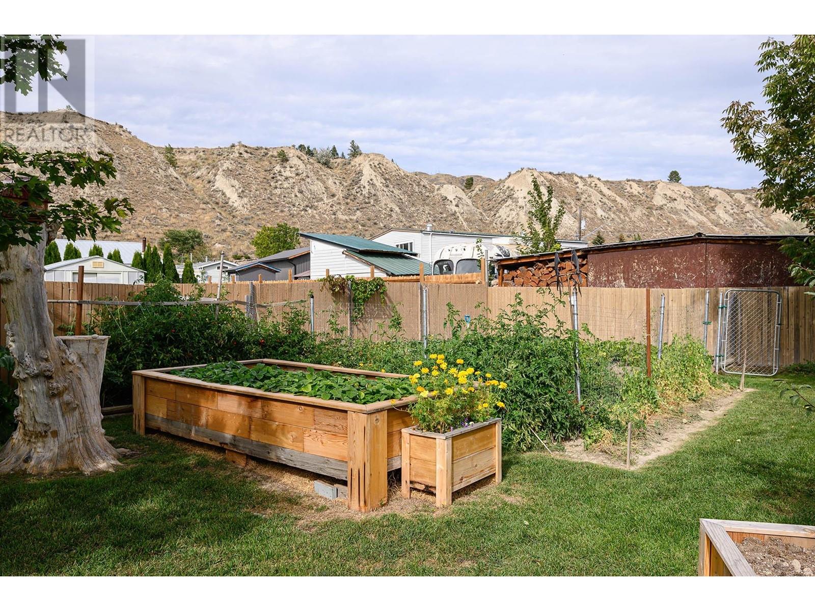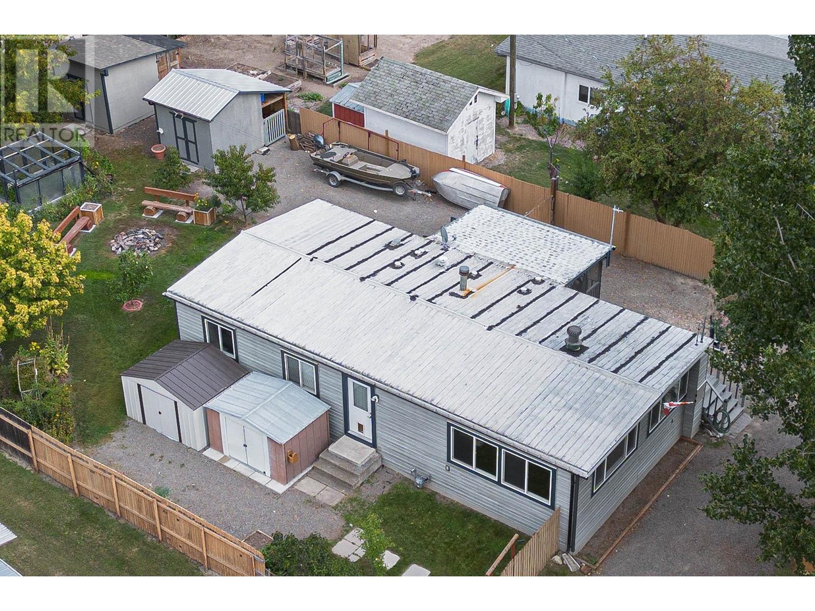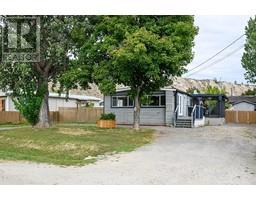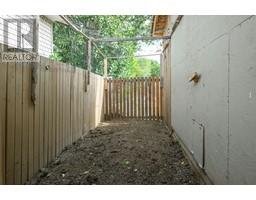3 Bedroom
2 Bathroom
1152 sqft
Ranch
Forced Air, See Remarks
Level
$499,900
Beautifully updated 3-bedroom, 2-bathroom home has seen extensive upgrades in recent years, including newer windows, appliances, flooring, furnace, hot water tank, siding, plumbing, electrical, and drywall. It's conveniently located just 20 minutes from Kamloops and 15 minutes from Chase. The kitchen features new appliances and a sit-up island, ideal for the home chef. For RV enthusiasts, the property includes a handy RV hook-up, making it easy to embark on your next adventure. The spacious, flat lot offers extra sheds for storage, a variety of fruit trees, an established garden, and even a chicken coop. The covered deck is perfect for outdoor entertaining or simply relaxing and enjoying the tranquil surroundings. There is ample parking space for multiple vehicles, water and sewer are connected all you need to do is move in and start enjoying the peaceful, rural lifestyle this home provides. Quick possession possible. (id:46227)
Property Details
|
MLS® Number
|
181128 |
|
Property Type
|
Single Family |
|
Neigbourhood
|
Pritchard |
|
Community Name
|
Pritchard |
|
Features
|
Level Lot |
|
Parking Space Total
|
8 |
Building
|
Bathroom Total
|
2 |
|
Bedrooms Total
|
3 |
|
Architectural Style
|
Ranch |
|
Constructed Date
|
1974 |
|
Construction Style Attachment
|
Detached |
|
Exterior Finish
|
Vinyl Siding |
|
Flooring Type
|
Mixed Flooring |
|
Half Bath Total
|
1 |
|
Heating Type
|
Forced Air, See Remarks |
|
Roof Material
|
Steel |
|
Roof Style
|
Unknown |
|
Size Interior
|
1152 Sqft |
|
Type
|
House |
|
Utility Water
|
Community Water User's Utility |
Parking
Land
|
Access Type
|
Easy Access |
|
Acreage
|
No |
|
Fence Type
|
Fence |
|
Landscape Features
|
Level |
|
Sewer
|
Municipal Sewage System |
|
Size Irregular
|
0.24 |
|
Size Total
|
0.24 Ac|under 1 Acre |
|
Size Total Text
|
0.24 Ac|under 1 Acre |
|
Zoning Type
|
Unknown |
Rooms
| Level |
Type |
Length |
Width |
Dimensions |
|
Main Level |
Bedroom |
|
|
11'6'' x 10'6'' |
|
Main Level |
Full Bathroom |
|
|
Measurements not available |
|
Main Level |
Full Bathroom |
|
|
Measurements not available |
|
Main Level |
Laundry Room |
|
|
8'0'' x 4'0'' |
|
Main Level |
Kitchen |
|
|
18'0'' x 12'0'' |
|
Main Level |
Dining Room |
|
|
12'0'' x 12'0'' |
|
Main Level |
Bedroom |
|
|
11'5'' x 10'5'' |
|
Main Level |
Bedroom |
|
|
11'0'' x 8'0'' |
|
Main Level |
Living Room |
|
|
16'0'' x 12'0'' |
https://www.realtor.ca/real-estate/27470328/1316-bostock-crescent-kamloops-pritchard




