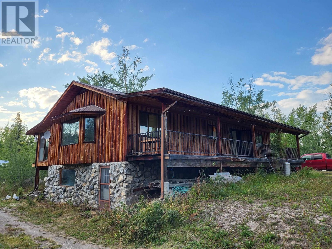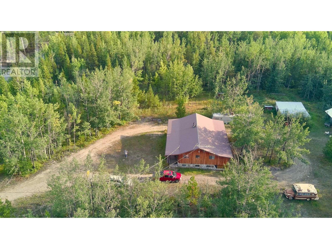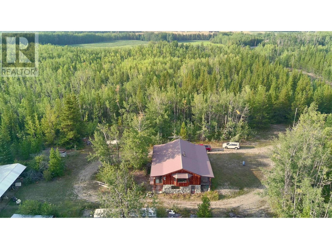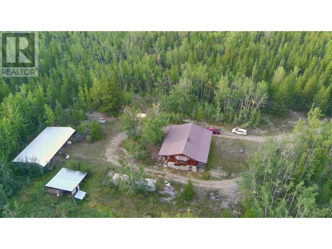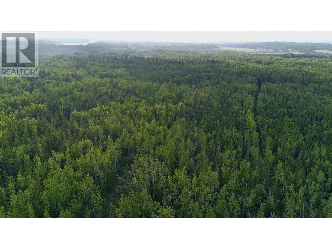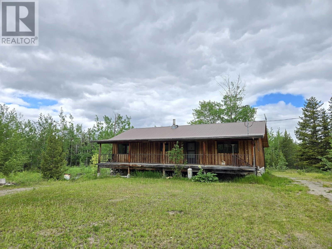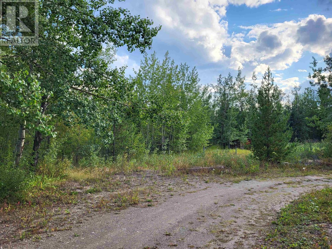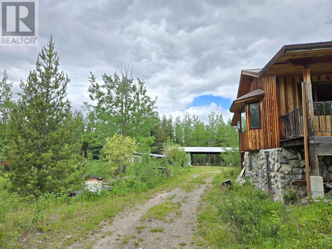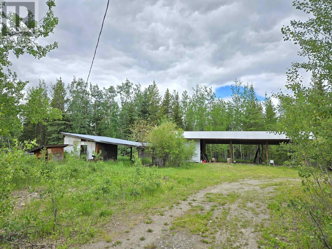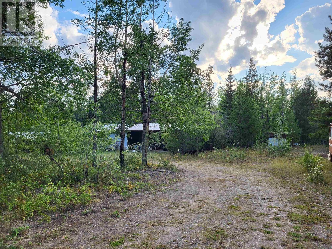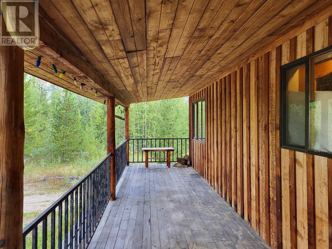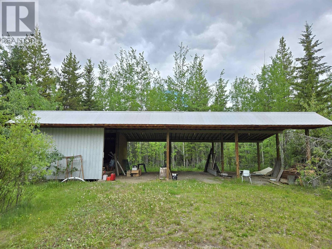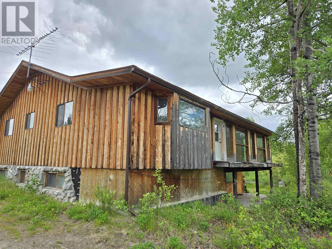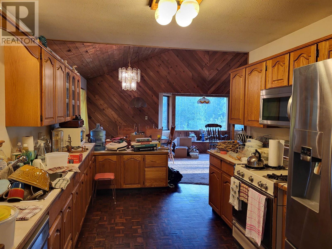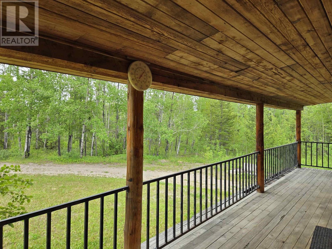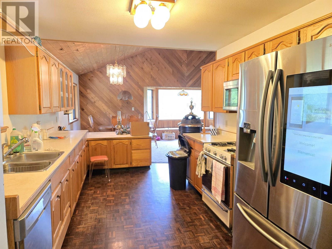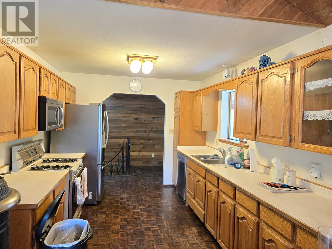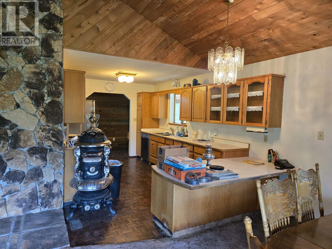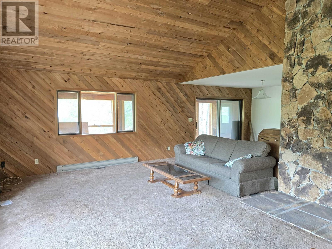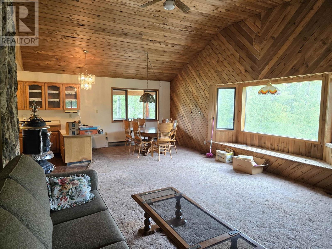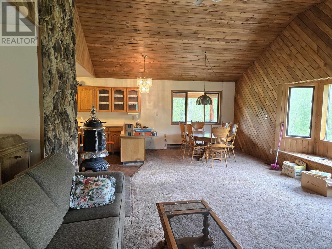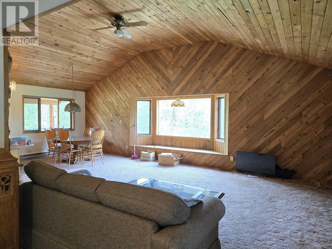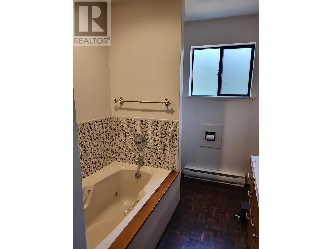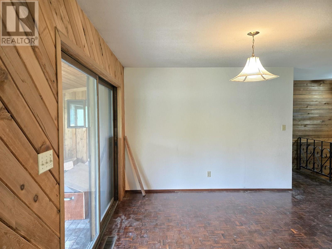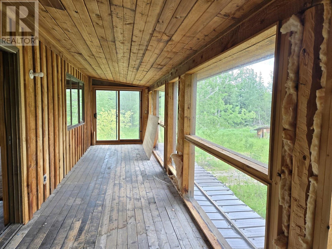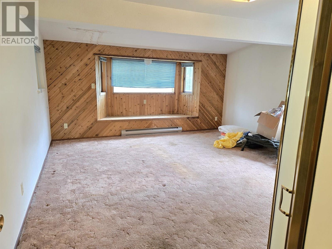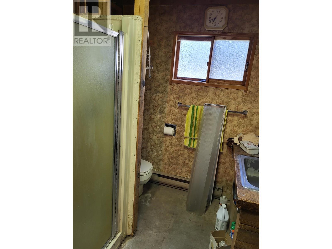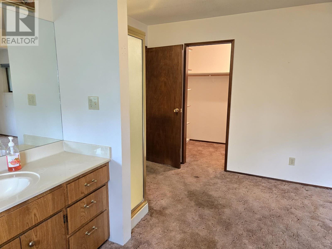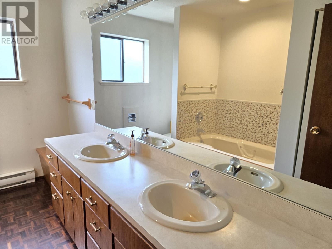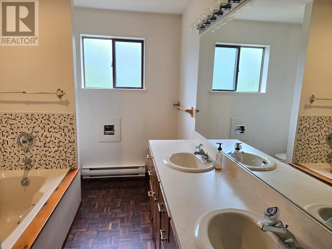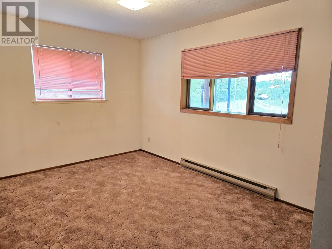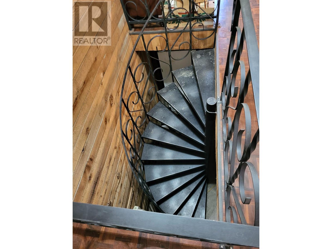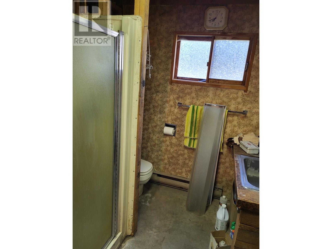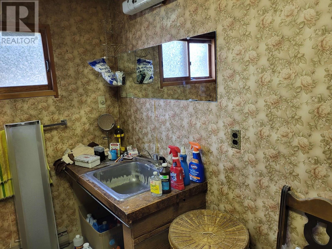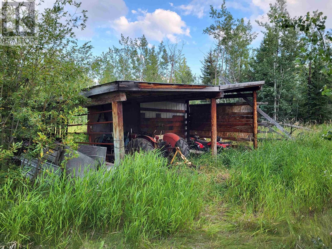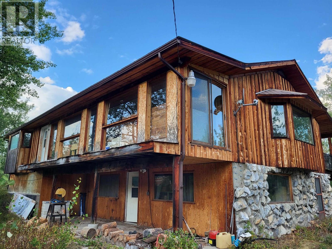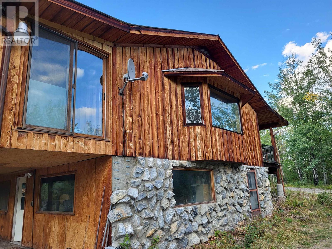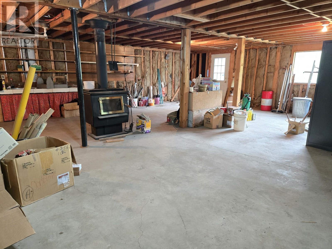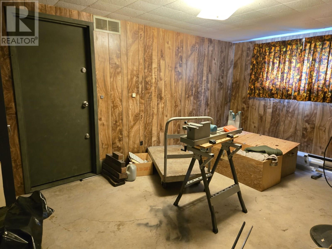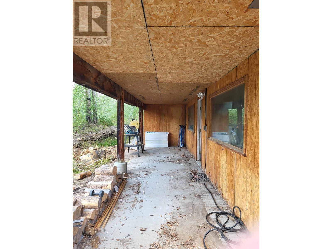4 Bedroom
3 Bathroom
1536 sqft
Baseboard Heaters
Acreage
$589,000
Very well-built home on 37 treed acres 20 min drive on paved road from Vanderhoof with suite potential is looking for someone to make it shine again. Cedar and natural rockwork, two covered porches (one enclosed), walkout basement, circular driveway, multi-bay carport as well as the possibility of adding another dwelling (hydro & lagoon connection and separate address already exist) will be your first impression. Inside you will find an open concept living, dining and kitchen area, huge primary bedroom with ensuite and large walk-in closet, another bedroom and a large pantry. The partially finished basement has another two bedrooms, bathroom/laundry combo and huge space that is plumbed for a kitchen with outside entry and an efficient Blaze King wood stove. So much potential here! (id:46227)
Property Details
|
MLS® Number
|
R2922067 |
|
Property Type
|
Single Family |
|
Storage Type
|
Storage |
Building
|
Bathroom Total
|
3 |
|
Bedrooms Total
|
4 |
|
Appliances
|
Washer, Dryer, Refrigerator, Stove, Dishwasher |
|
Basement Development
|
Partially Finished |
|
Basement Type
|
Full (partially Finished) |
|
Constructed Date
|
1982 |
|
Construction Style Attachment
|
Detached |
|
Foundation Type
|
Concrete Perimeter |
|
Heating Fuel
|
Electric, Wood |
|
Heating Type
|
Baseboard Heaters |
|
Roof Material
|
Metal |
|
Roof Style
|
Conventional |
|
Stories Total
|
2 |
|
Size Interior
|
1536 Sqft |
|
Type
|
House |
|
Utility Water
|
Drilled Well |
Parking
Land
|
Acreage
|
Yes |
|
Size Irregular
|
37.57 |
|
Size Total
|
37.57 Ac |
|
Size Total Text
|
37.57 Ac |
Rooms
| Level |
Type |
Length |
Width |
Dimensions |
|
Above |
Living Room |
27 ft |
16 ft |
27 ft x 16 ft |
|
Above |
Kitchen |
22 ft ,2 in |
9 ft ,1 in |
22 ft ,2 in x 9 ft ,1 in |
|
Above |
Dining Room |
11 ft ,1 in |
11 ft ,5 in |
11 ft ,1 in x 11 ft ,5 in |
|
Above |
Enclosed Porch |
33 ft ,8 in |
7 ft |
33 ft ,8 in x 7 ft |
|
Above |
Primary Bedroom |
18 ft ,7 in |
15 ft |
18 ft ,7 in x 15 ft |
|
Above |
Bedroom 2 |
13 ft |
9 ft ,4 in |
13 ft x 9 ft ,4 in |
|
Above |
Pantry |
8 ft |
4 ft ,1 in |
8 ft x 4 ft ,1 in |
|
Lower Level |
Bedroom 3 |
15 ft ,5 in |
9 ft ,6 in |
15 ft ,5 in x 9 ft ,6 in |
|
Lower Level |
Bedroom 4 |
13 ft ,4 in |
9 ft ,7 in |
13 ft ,4 in x 9 ft ,7 in |
https://www.realtor.ca/real-estate/27378081/13151-mapes-road-vanderhoof


