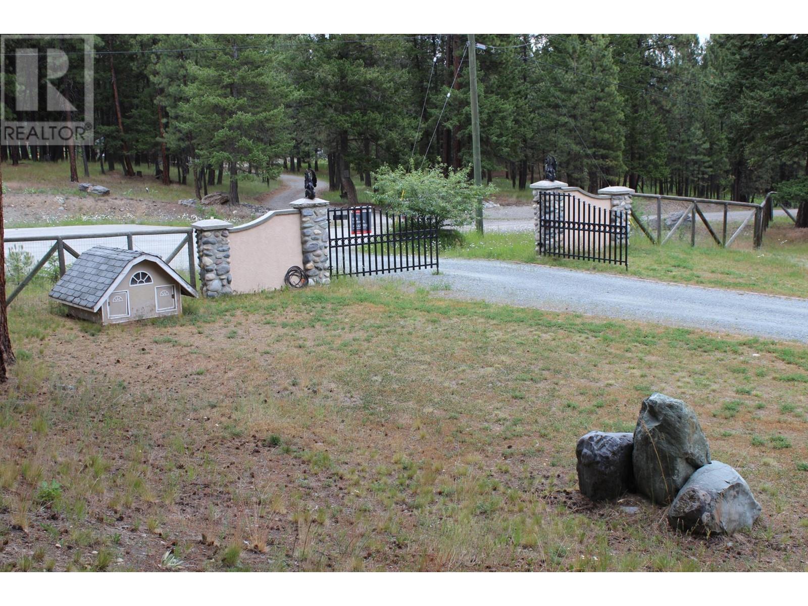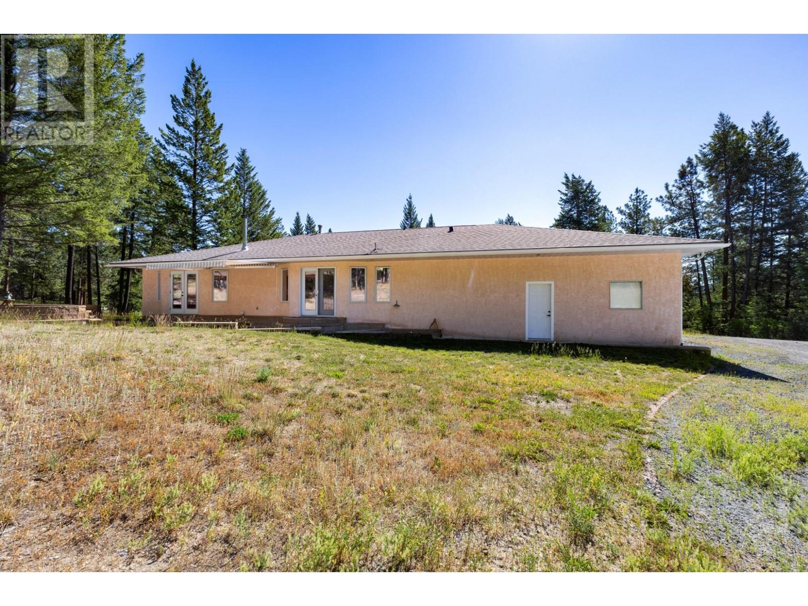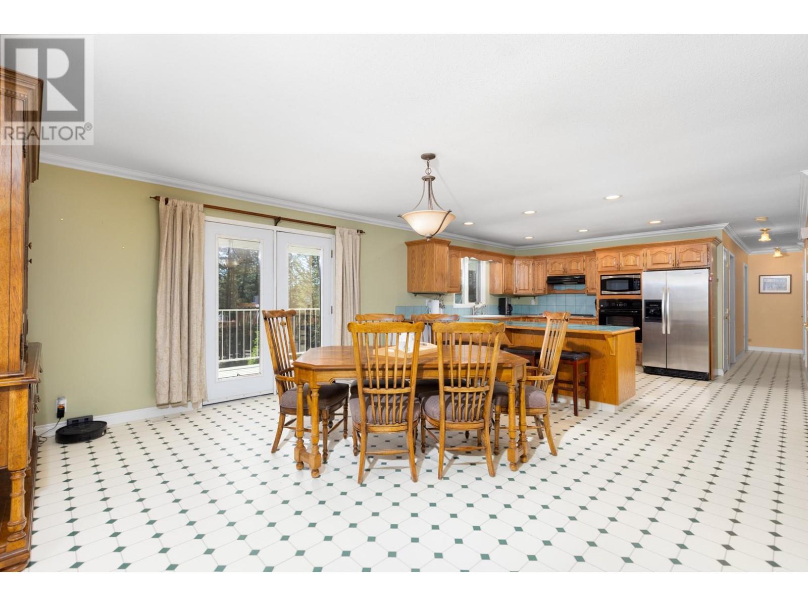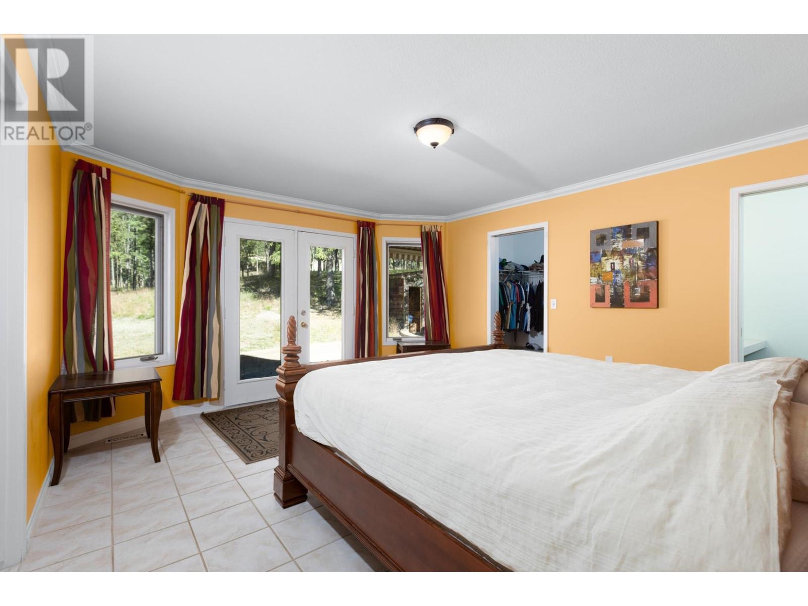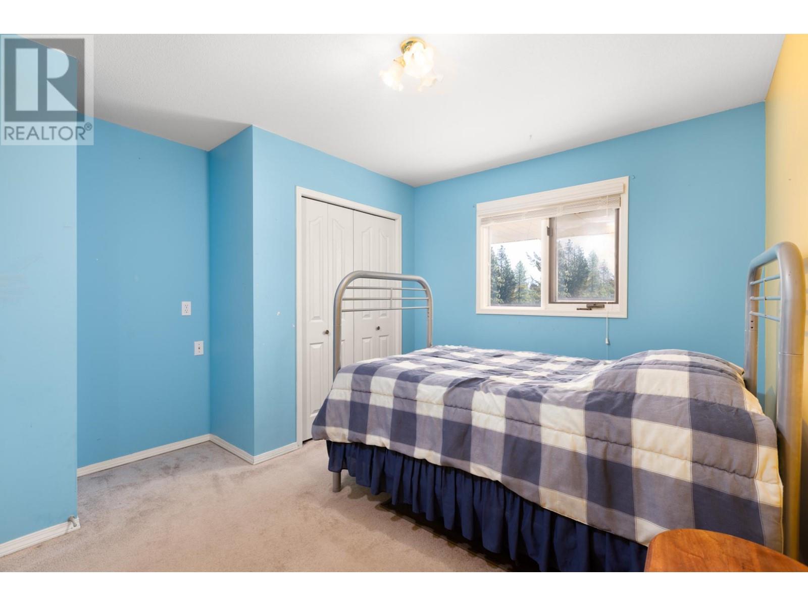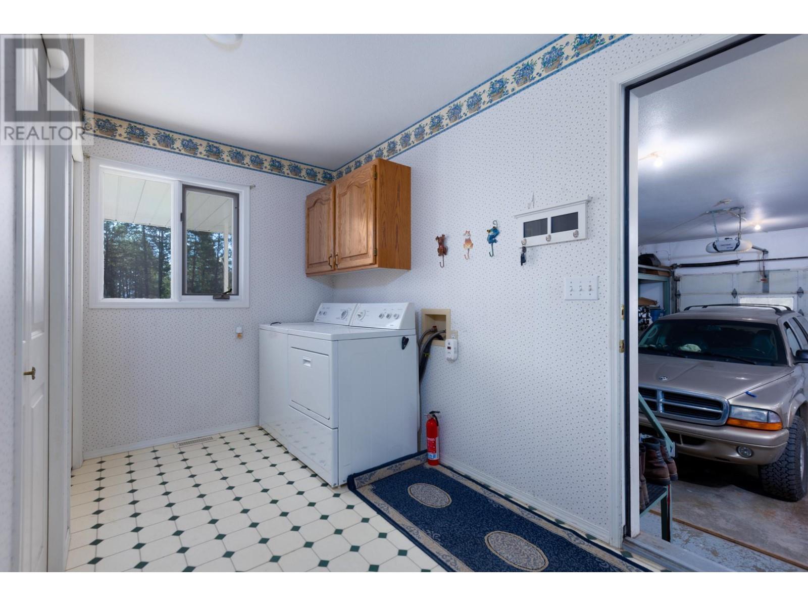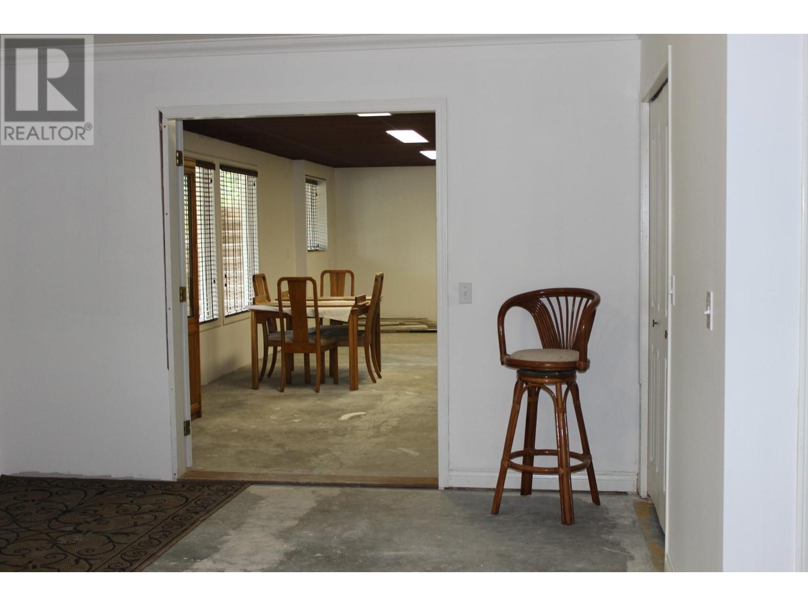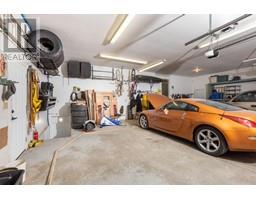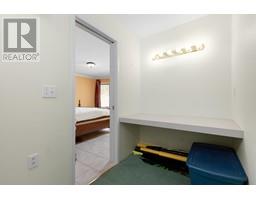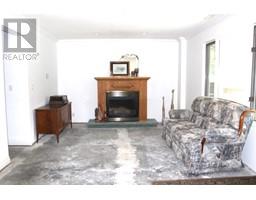3 Bedroom
3 Bathroom
3690 sqft
Fireplace
In Floor Heating, Forced Air
Acreage
$1,225,000
Nestled minutes away from the city, awaits this country abode on 5.29 acres. Tucked away from the bustle, this property offers a tranquil haven boasting mountain views. With 3,690 sq ft of fully developed living space, a walkout basement, huge family games room and personal sauna, this home has everything you've been looking for! The main floor features an open floor plan, Blaze King Wood Stove, large master bedroom with huge ensuite & walk in closet. On the lower level you will find in-floor heating, new furnace, personal sauna and a large rec room perfect for entertaining or enjoying family time. Attached is a 36 x 24 garage, a conveniently located 24 x 24 shop with wood heat and power, and a 40' high end insulated C-Can, all providing ample secured space for your vehicles and toys. The property is fully fenced with a metal gated driveway. This is the opportunity you've been waiting for! Call your Realtor? today! (id:46227)
Property Details
|
MLS® Number
|
2478046 |
|
Property Type
|
Single Family |
|
Neigbourhood
|
CRANL Cranbrook Periphery |
|
Community Name
|
Cranbrook Periphery |
|
Amenities Near By
|
Airport, Recreation, Shopping, Ski Area |
|
Community Features
|
Rural Setting |
|
Features
|
One Balcony |
|
View Type
|
Mountain View |
Building
|
Bathroom Total
|
3 |
|
Bedrooms Total
|
3 |
|
Appliances
|
Range, Refrigerator, Dishwasher, Dryer, Microwave, Washer, Water Softener |
|
Basement Type
|
Full |
|
Constructed Date
|
1992 |
|
Construction Style Attachment
|
Detached |
|
Exterior Finish
|
Concrete, Stucco |
|
Fireplace Fuel
|
Wood |
|
Fireplace Present
|
Yes |
|
Fireplace Type
|
Conventional |
|
Flooring Type
|
Hardwood, Linoleum, Tile |
|
Heating Type
|
In Floor Heating, Forced Air |
|
Roof Material
|
Asphalt Shingle |
|
Roof Style
|
Unknown |
|
Size Interior
|
3690 Sqft |
|
Type
|
House |
|
Utility Water
|
Well |
Parking
Land
|
Acreage
|
Yes |
|
Fence Type
|
Page Wire |
|
Land Amenities
|
Airport, Recreation, Shopping, Ski Area |
|
Sewer
|
Septic Tank |
|
Size Irregular
|
5.29 |
|
Size Total
|
5.29 Ac|5 - 10 Acres |
|
Size Total Text
|
5.29 Ac|5 - 10 Acres |
|
Zoning Type
|
Unknown |
Rooms
| Level |
Type |
Length |
Width |
Dimensions |
|
Basement |
Den |
|
|
10'0'' x 7'0'' |
|
Basement |
Family Room |
|
|
19'0'' x 12'0'' |
|
Basement |
Games Room |
|
|
35'0'' x 21'0'' |
|
Basement |
4pc Bathroom |
|
|
Measurements not available |
|
Basement |
Bedroom |
|
|
16'0'' x 11'0'' |
|
Main Level |
Dining Room |
|
|
18'0'' x 16'0'' |
|
Main Level |
Kitchen |
|
|
15'0'' x 12'0'' |
|
Main Level |
Living Room |
|
|
20'0'' x 20'0'' |
|
Main Level |
4pc Bathroom |
|
|
Measurements not available |
|
Main Level |
4pc Ensuite Bath |
|
|
Measurements not available |
|
Main Level |
Laundry Room |
|
|
12'0'' x 8'0'' |
|
Main Level |
Bedroom |
|
|
12'0'' x 11'0'' |
|
Main Level |
Primary Bedroom |
|
|
15'0'' x 14'0'' |
https://www.realtor.ca/real-estate/27098255/1311-ida-road-cranbrook-cranl-cranbrook-periphery




