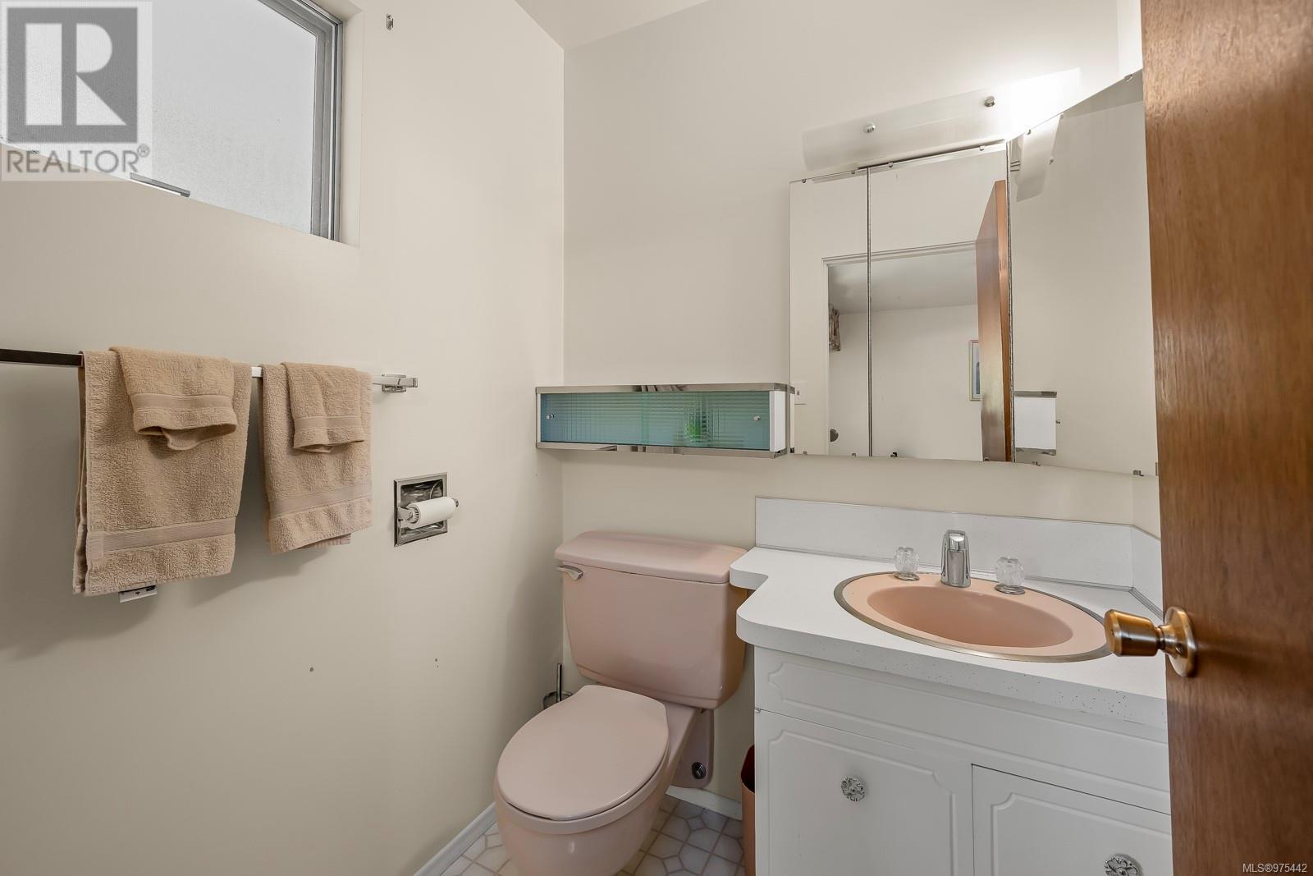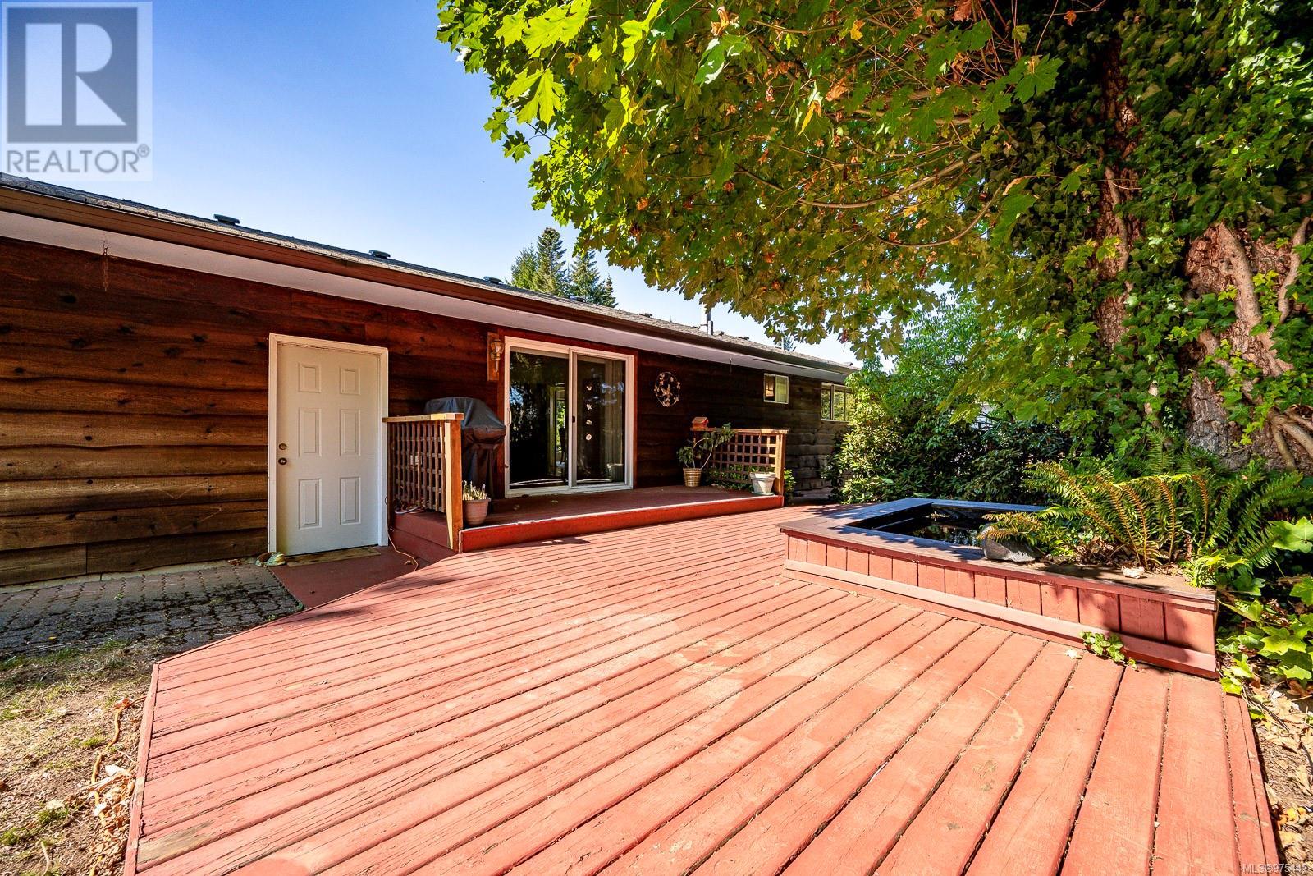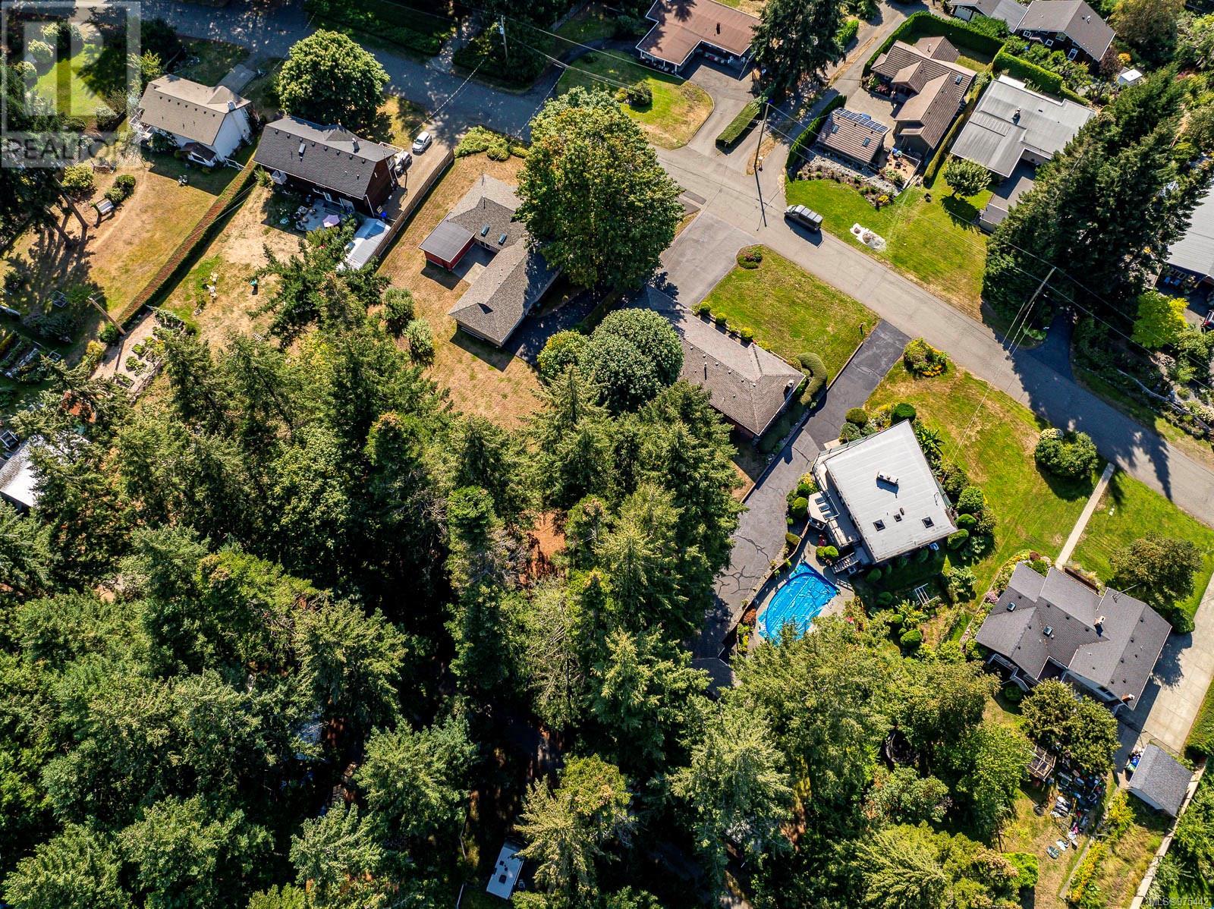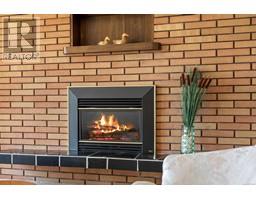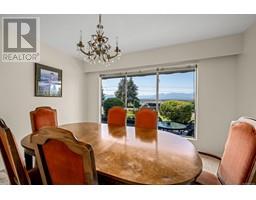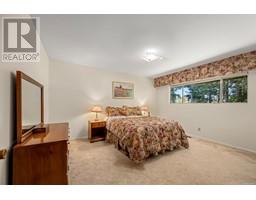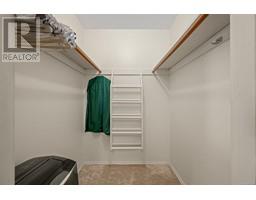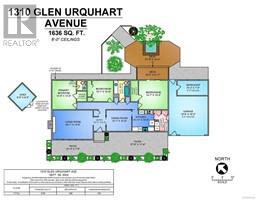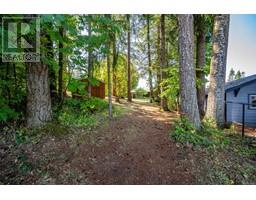3 Bedroom
2 Bathroom
1636 sqft
Fireplace
None
Forced Air
$899,000
MOUNTAIN VIEWS & VALLEY VISTAS! Nestled on a no-thru road, this 1636 sqft rancher is a great opportunity to live on one level with a large lot and amazing views. The property is 0.52 acres with tall trees, secluded surroundings and lane access to from the back. There is potential opportunity for a workshop, a carriage house, parking for multiple vehicles, gardening and other ideas. The large paved driveway has ample parking for boats and RV's. The inside of the home has a layout that maximizes the views from the main living areas including the kitchen, the formal dining room and the living room that is highlighted by a gas fireplace and big windows. The bedrooms offer lots of privacy and shade as they overlook the back yard. The primary bedroom has a small ensuite and a walk-in closet while one of the secondary bedrooms can easily be used as a den/office area with access to the back deck. The garage is an oversized single car garage with lots of bench space; plus there is a separate hobby room at the end of it. There is a crawl space with easy access from the outside. Nearby is the Courtenay Greenway Trails system, Hurford Park, a playground and the school catchment is very popular. It is only minutes by car to groceries and the downtown core. The home has been meticulously maintained - and for those wanting to do a reno, there is still great value in the home considering the street location, the views, the size of the yard and the potential opportunity to densify the property under the new BC Government guidelines. Easy to show, quick possession possible! (id:46227)
Property Details
|
MLS® Number
|
975442 |
|
Property Type
|
Single Family |
|
Neigbourhood
|
Courtenay East |
|
Features
|
Cul-de-sac, Park Setting, Other, Marine Oriented |
|
Parking Space Total
|
4 |
|
Plan
|
Vip20073 |
|
View Type
|
Mountain View |
Building
|
Bathroom Total
|
2 |
|
Bedrooms Total
|
3 |
|
Constructed Date
|
1968 |
|
Cooling Type
|
None |
|
Fireplace Present
|
Yes |
|
Fireplace Total
|
1 |
|
Heating Type
|
Forced Air |
|
Size Interior
|
1636 Sqft |
|
Total Finished Area
|
1636 Sqft |
|
Type
|
House |
Land
|
Acreage
|
No |
|
Size Irregular
|
0.52 |
|
Size Total
|
0.52 Ac |
|
Size Total Text
|
0.52 Ac |
|
Zoning Description
|
R-ssmuh |
|
Zoning Type
|
Residential |
Rooms
| Level |
Type |
Length |
Width |
Dimensions |
|
Main Level |
Workshop |
|
|
15'2 x 7'5 |
|
Main Level |
Laundry Room |
|
|
8'6 x 6'6 |
|
Main Level |
Bedroom |
|
|
14'7 x 14'5 |
|
Main Level |
Bathroom |
|
|
4-Piece |
|
Main Level |
Bedroom |
|
|
10'7 x 10'6 |
|
Main Level |
Ensuite |
|
|
2-Piece |
|
Main Level |
Primary Bedroom |
|
|
14'5 x 12'0 |
|
Main Level |
Kitchen |
|
|
10'11 x 10'6 |
|
Main Level |
Dining Room |
|
|
12'7 x 10'6 |
|
Main Level |
Living Room |
|
|
20'1 x 14'6 |
|
Main Level |
Entrance |
|
|
10'11 x 6'0 |
https://www.realtor.ca/real-estate/27395416/1310-glen-urquhart-ave-courtenay-courtenay-east


















