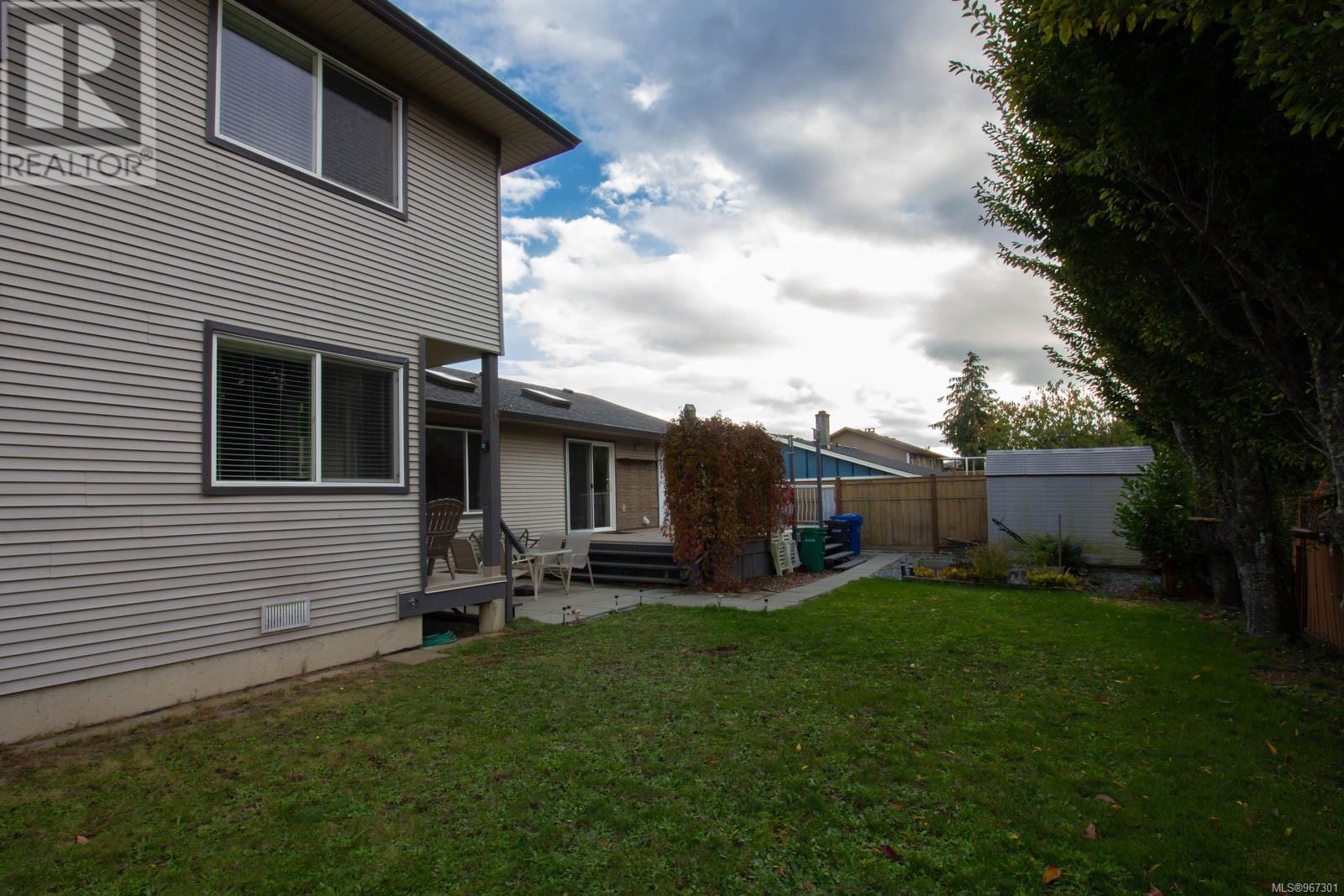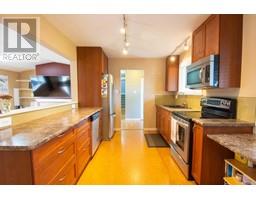4 Bedroom
2 Bathroom
2596 sqft
Fireplace
Air Conditioned
Heat Pump
$799,900
Beautiful 4 bdrms with den and 2 bths home with almost 2600 sqft living space. This home had an addition added in 2005 which was professionally done under permit. The rec room was transformed into a rental space a great source of income to help pay for mortgage or can easily be converted back into an entertainment area with a wet bar. The main level of the home includes sunken living room with fireplace and surrounding book cases, huge dining area, newer kitchen with wood cabinetry, tiled backsplash, updated fixtures in the kitchen, also a 4th bdrm plus den, and 3 piece updated bthrm. Upper level offers a massive 22’11”x10’4” master bdrm with spacious walk in closet, 5 piece ensuite with soaker tub and 2 sinks, a laundry room, and 2 other bdrms. Huge driveway offers lots of parking not including single carport and garage, good size yard for easy maintenance. Located close to parks/trails, all level of schools, Aquatic Centre, ice rink, grocery shopping, restaurants, and much more! (id:46227)
Property Details
|
MLS® Number
|
967301 |
|
Property Type
|
Single Family |
|
Neigbourhood
|
University District |
|
Features
|
Central Location, Level Lot, Other, Rectangular |
|
Parking Space Total
|
4 |
|
Plan
|
Vip29761 |
|
Structure
|
Shed |
Building
|
Bathroom Total
|
2 |
|
Bedrooms Total
|
4 |
|
Constructed Date
|
1981 |
|
Cooling Type
|
Air Conditioned |
|
Fireplace Present
|
Yes |
|
Fireplace Total
|
1 |
|
Heating Fuel
|
Electric |
|
Heating Type
|
Heat Pump |
|
Size Interior
|
2596 Sqft |
|
Total Finished Area
|
2596 Sqft |
|
Type
|
House |
Land
|
Access Type
|
Road Access |
|
Acreage
|
No |
|
Size Irregular
|
7841 |
|
Size Total
|
7841 Sqft |
|
Size Total Text
|
7841 Sqft |
|
Zoning Description
|
R1 |
|
Zoning Type
|
Residential |
Rooms
| Level |
Type |
Length |
Width |
Dimensions |
|
Second Level |
Bedroom |
|
|
10'8 x 9'11 |
|
Second Level |
Bedroom |
|
|
10'8 x 10'2 |
|
Second Level |
Primary Bedroom |
|
|
22'11 x 10'4 |
|
Second Level |
Bathroom |
|
|
5-Piece |
|
Main Level |
Bathroom |
|
|
3-Piece |
|
Main Level |
Bedroom |
|
|
10'1 x 9'4 |
|
Main Level |
Den |
|
|
10'4 x 9'4 |
|
Main Level |
Dining Room |
|
|
15'0 x 8'10 |
|
Main Level |
Entrance |
|
|
9'4 x 5'4 |
|
Main Level |
Kitchen |
|
|
14'8 x 9'4 |
|
Main Level |
Living Room |
|
|
18'2 x 15'0 |
|
Main Level |
Recreation Room |
|
|
18'11 x 16'5 |
https://www.realtor.ca/real-estate/27036582/131-wildlife-pl-nanaimo-university-district














































































