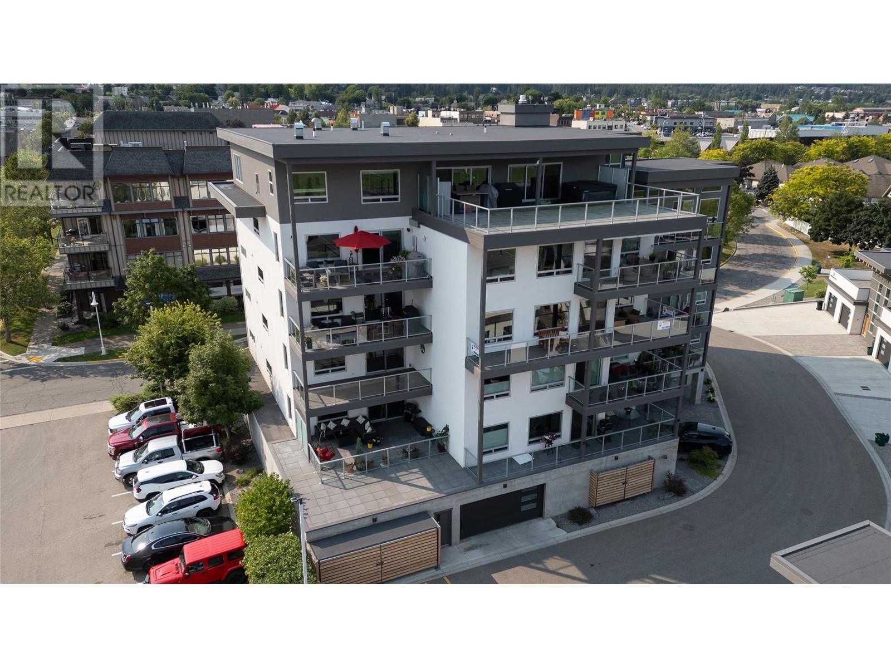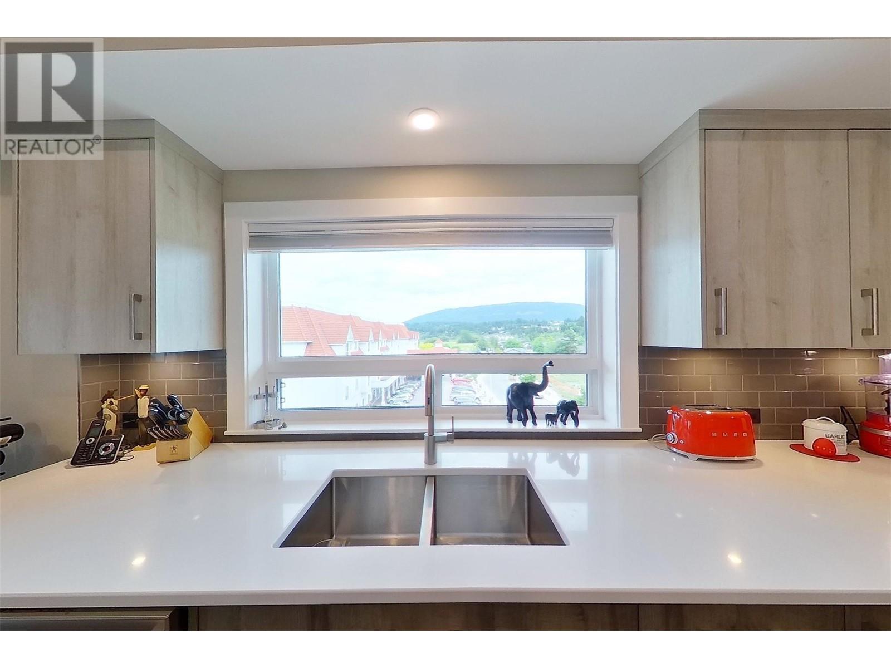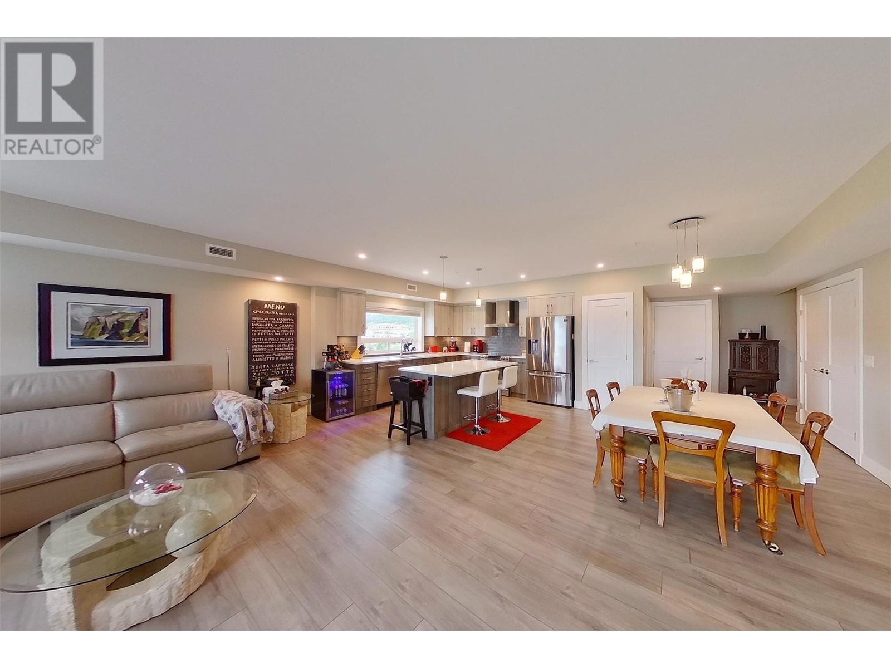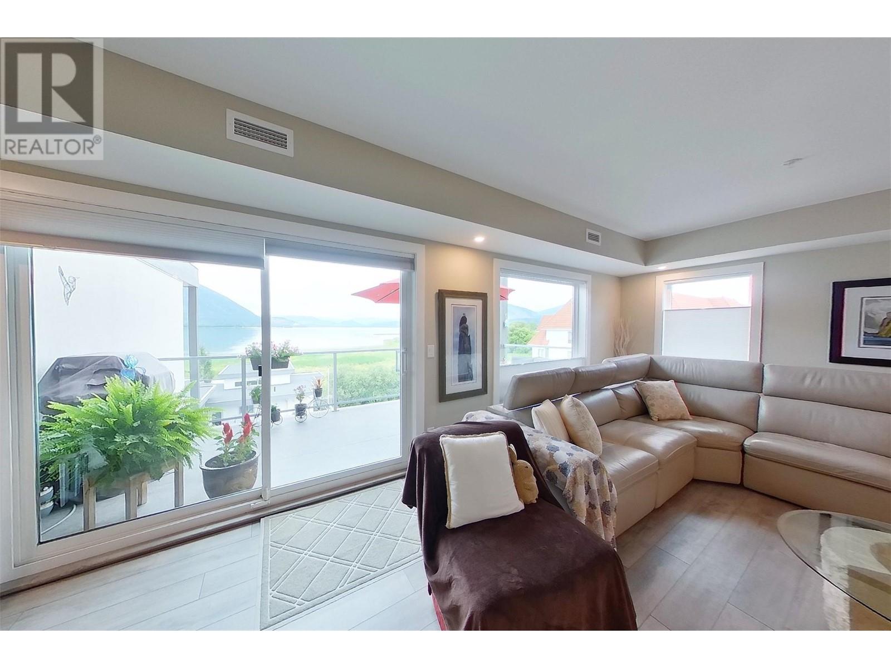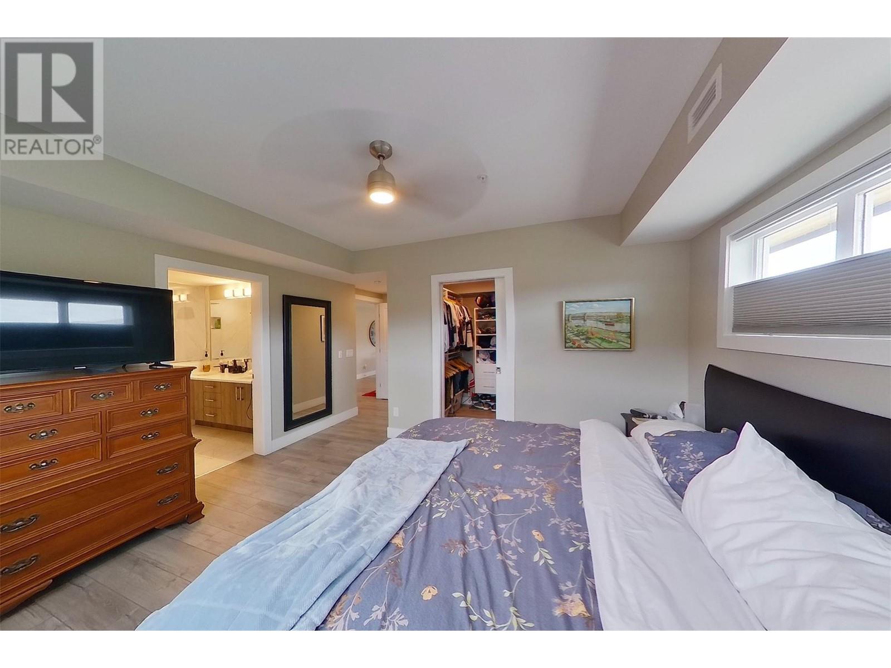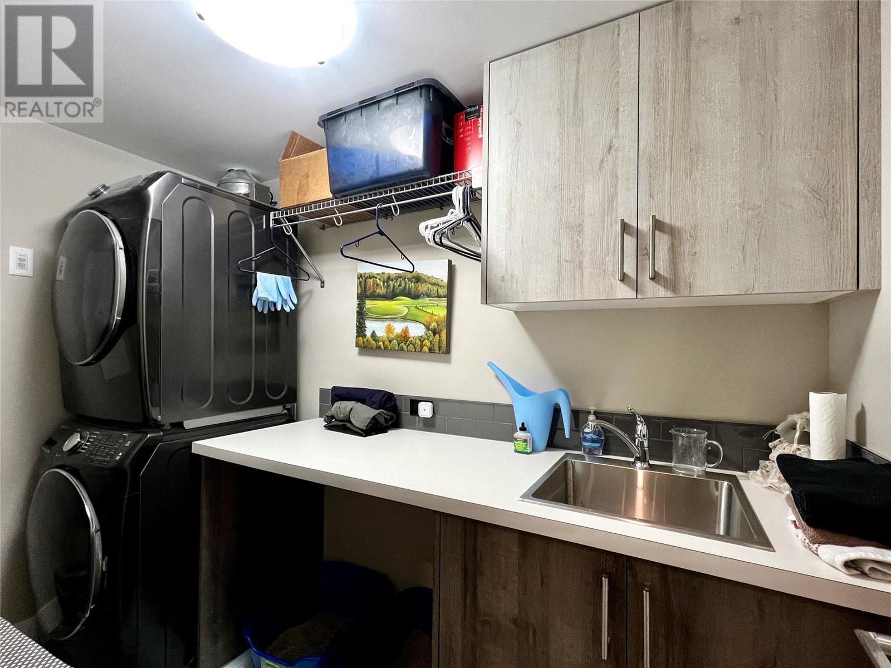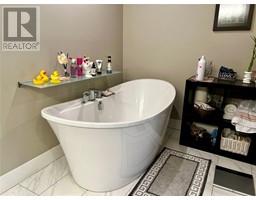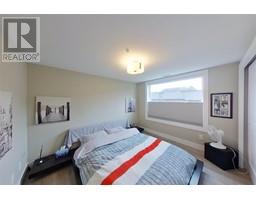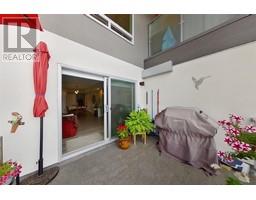3 Bedroom
2 Bathroom
1890 sqft
Fireplace
Central Air Conditioning
Forced Air, See Remarks
Other
Landscaped
$969,000Maintenance,
$497 Monthly
Experience Luxury lake view condo living in the heart of Salmon Arm with this stunning lakeview condo. Located on the 5th floor, this spacious 1,890 sq. ft. unit offers breathtaking views of Shuswap Lake and Bastion Mountain. The gourmet kitchen boasts a large island, quartz countertops, two-tone cabinetry, and top-of-the-line appliances. The living room features expansive windows and direct access to the deck, perfect for soaking in the panoramic scenery. The primary suite is a true retreat, complete with a walk-in closet and a spa-like ensuite featuring a curb less shower, a luxurious soaker tub, double sinks, heated floors, and a private water closet. A second bedroom and bathroom are thoughtfully positioned away from the main living area for added privacy. The laundry room is fully equipped with a sink and upgraded washer and dryer. The third bedroom/den, offers deck access and views of Mt. Ida, and adds a versatile space to this already impressive home. Situated within walking distance to shopping and amenities, this condo is steps away from the foreshore trail, wharf, and boat launch. This unit comes with two parking stalls—one in a secure, heated underground garage and an additional outdoor spot. Enjoy the perfect blend of luxury, convenience, and natural beauty in this exceptional lakeview condo. (id:46227)
Property Details
|
MLS® Number
|
10320650 |
|
Property Type
|
Single Family |
|
Neigbourhood
|
NE Salmon Arm |
|
Community Name
|
Shoreline Tower |
|
Amenities Near By
|
Golf Nearby, Park, Recreation, Shopping |
|
Community Features
|
Seniors Oriented |
|
Parking Space Total
|
2 |
|
View Type
|
City View, Lake View, Mountain View, View (panoramic) |
|
Water Front Type
|
Other |
Building
|
Bathroom Total
|
2 |
|
Bedrooms Total
|
3 |
|
Appliances
|
Refrigerator, Dishwasher, Dryer, Range - Electric, Washer |
|
Constructed Date
|
2020 |
|
Cooling Type
|
Central Air Conditioning |
|
Fireplace Fuel
|
Electric |
|
Fireplace Present
|
Yes |
|
Fireplace Type
|
Unknown |
|
Heating Type
|
Forced Air, See Remarks |
|
Stories Total
|
1 |
|
Size Interior
|
1890 Sqft |
|
Type
|
Apartment |
|
Utility Water
|
Municipal Water |
Parking
|
Heated Garage
|
|
|
Parkade
|
|
|
Underground
|
|
Land
|
Access Type
|
Easy Access |
|
Acreage
|
No |
|
Land Amenities
|
Golf Nearby, Park, Recreation, Shopping |
|
Landscape Features
|
Landscaped |
|
Sewer
|
Municipal Sewage System |
|
Size Total Text
|
Under 1 Acre |
|
Zoning Type
|
Unknown |
Rooms
| Level |
Type |
Length |
Width |
Dimensions |
|
Main Level |
Foyer |
|
|
6'10'' x 10'6'' |
|
Main Level |
Laundry Room |
|
|
5'5'' x 9'2'' |
|
Main Level |
4pc Bathroom |
|
|
10'6'' x 5'9'' |
|
Main Level |
Bedroom |
|
|
9'6'' x 14'11'' |
|
Main Level |
Bedroom |
|
|
9'9'' x 11'3'' |
|
Main Level |
5pc Ensuite Bath |
|
|
Measurements not available |
|
Main Level |
Primary Bedroom |
|
|
19'5'' x 14'9'' |
|
Main Level |
Dining Room |
|
|
11'1'' x 6'7'' |
|
Main Level |
Living Room |
|
|
15'8'' x 21'9'' |
|
Main Level |
Kitchen |
|
|
13'5'' x 15'3'' |
https://www.realtor.ca/real-estate/27243095/131-harbourfront-drive-ne-unit-503-salmon-arm-ne-salmon-arm



