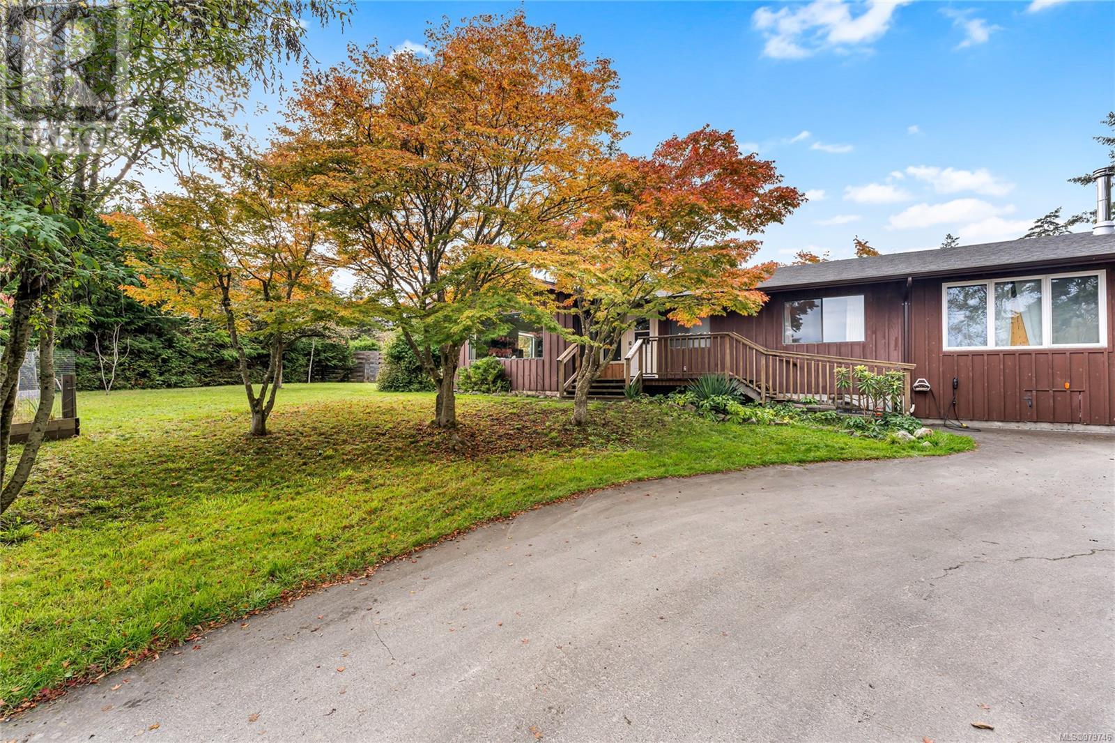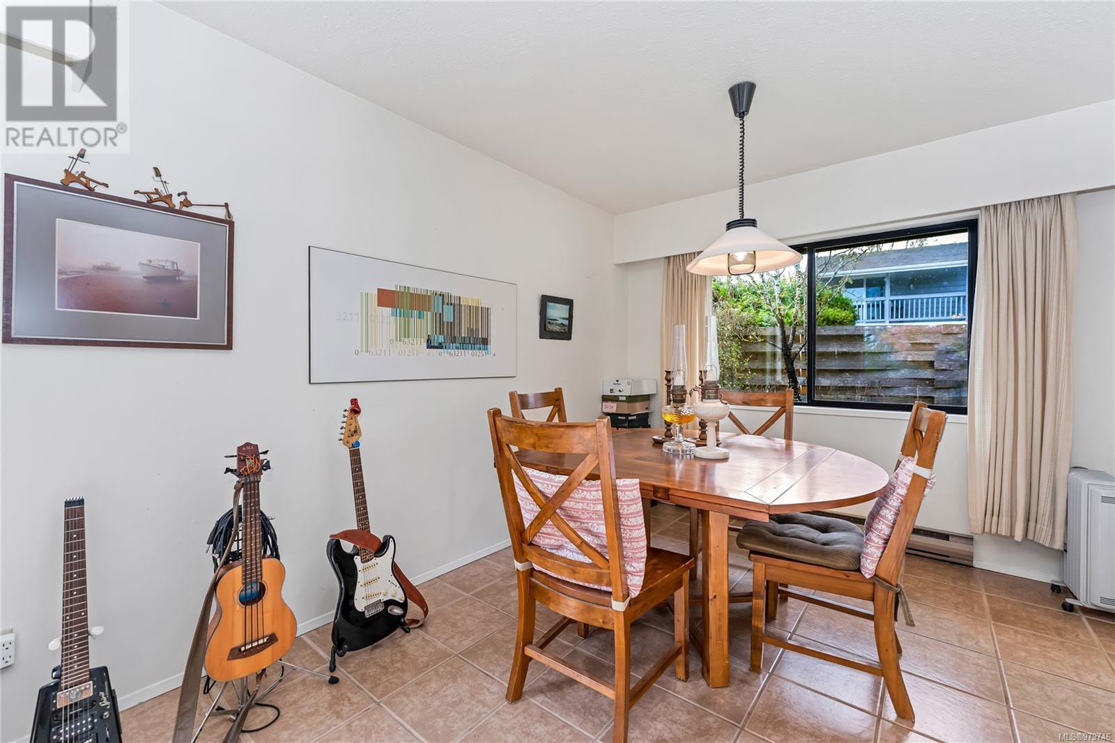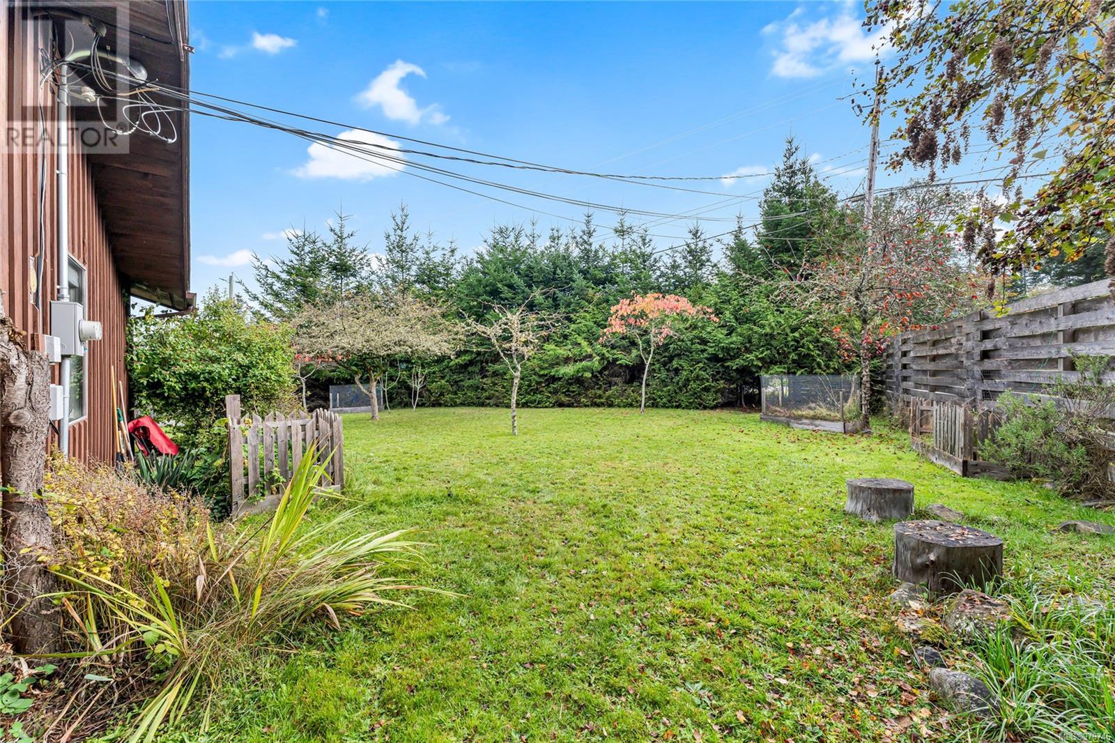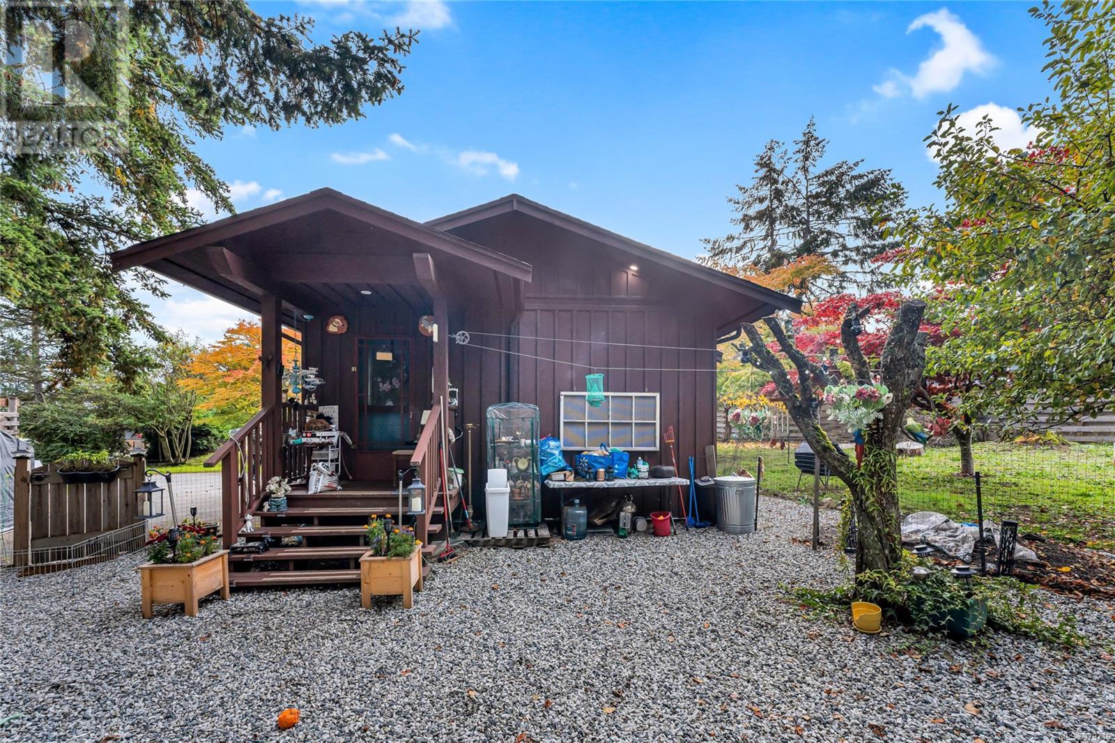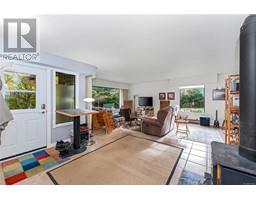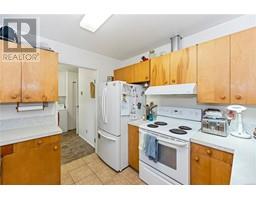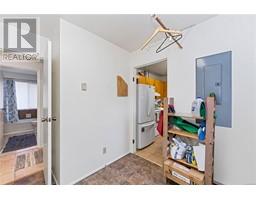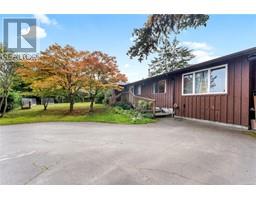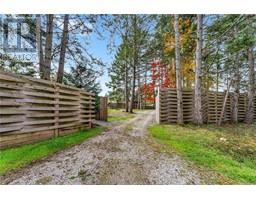131 Fer De Lance Rd Salt Spring, British Columbia V8K 1B1
$824,900
3 BR Rancher - Convenient One Level Living...on a level 1/2 acre. In 2018 the carport was converted to an attached studio, with entry door directly from residence flex room/BR 2 in main house. (See floor plan.) BONUS: Property enjoys a deluxe RV or trailer pad which is connected to sewer, fully fenced and private with electrical and water connections. Bring your extended family...It is located just steps to popular oceanside walk to Fernwood dock, cafe and restaurant and is on bus route. Attractive fenced yard, includes fruit trees and professional hardscaping with some irrigation and fencing for pet safe environment. Lots of light on this sunny property with two driveway entries.. Note that below the floor of the original residence there is a 4' high crawl space with tile floor, suitable for storage, accessed from outside. A 16 sq. ft mechanical room was also added in 2018 and roof was replaced in 2020. Meticulously maintained, opportunity knocks here! Call for more details. (id:46227)
Property Details
| MLS® Number | 979746 |
| Property Type | Single Family |
| Neigbourhood | Salt Spring |
| Parking Space Total | 4 |
Building
| Bathroom Total | 2 |
| Bedrooms Total | 3 |
| Constructed Date | 1978 |
| Cooling Type | None |
| Fireplace Present | Yes |
| Fireplace Total | 2 |
| Heating Fuel | Wood |
| Heating Type | Baseboard Heaters |
| Size Interior | 1638 Sqft |
| Total Finished Area | 1638 Sqft |
| Type | House |
Parking
| Stall |
Land
| Acreage | No |
| Size Irregular | 0.52 |
| Size Total | 0.52 Ac |
| Size Total Text | 0.52 Ac |
| Zoning Type | Rural Residential |
Rooms
| Level | Type | Length | Width | Dimensions |
|---|---|---|---|---|
| Main Level | Other | 4'4 x 5'9 | ||
| Main Level | Living Room | 11'1 x 9'2 | ||
| Main Level | Kitchen | 10'10 x 8'6 | ||
| Main Level | Bathroom | 11'5 x 4'11 | ||
| Main Level | Bedroom | 11'5 x 11'3 | ||
| Main Level | Bedroom | 11'0 x 9'7 | ||
| Main Level | Bedroom | 10'6 x 9'9 | ||
| Main Level | Bathroom | 7'5 x 9'9 | ||
| Main Level | Other | 13'2 x 3'0 | ||
| Main Level | Other | 10'11 x 3'0 | ||
| Main Level | Laundry Room | 9'8 x 9'7 | ||
| Main Level | Kitchen | 9'4 x 9'7 | ||
| Main Level | Dining Room | 9'6 x 10'0 | ||
| Main Level | Living Room | 14'9 x 18'9 | ||
| Main Level | Entrance | 7'5 x 9'11 |
https://www.realtor.ca/real-estate/27610458/131-fer-de-lance-rd-salt-spring-salt-spring


