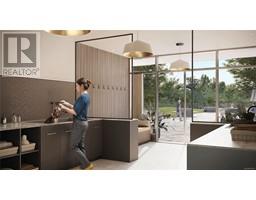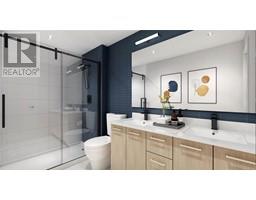131 920 Reunion Ave Langford, British Columbia V9B 3Y7
$649,900Maintenance,
$419 Monthly
Maintenance,
$419 MonthlyWelcome to Reunion at Belmont, the highly sought-after final phase of #MyBelmont. Situated in the heart of the vibrant Westshore community, this brand-new build offers a carefree lifestyle with abundant indoor and outdoor opportunities. Enjoy the finest interior amenities, including secure underground parking with EV options, a pet spa, gym, private lounge, and exclusive access to the 4000 sq ft Belmont Club. Outdoor enthusiasts will delight in the outfitted patio and BBQ terrace, yoga area, bike station, and pet run with direct access to an off-leash park. This sun-drenched, south-facing 900+ sq ft 2 Bed/2 Bath suite is conveniently located on the ground floor, boasting modern finishes, quartz counters, and a chic appliance package. Step out onto the lovely 400 sq ft patio, offering easy access to the outdoors and beyond to the Galloping Goose trail and nearby parks. With two pets allowed (no size limit), local shops, eateries, transit, and endless amenities just steps away, Reunion at Belmont presents a perfect blend of convenience and luxury living. Don't miss out on this exceptional opportunity to elevate your lifestyle! (id:46227)
Property Details
| MLS® Number | 979216 |
| Property Type | Single Family |
| Neigbourhood | Jacklin |
| Community Features | Pets Allowed, Family Oriented |
| Features | Central Location, Southern Exposure, See Remarks, Other |
| Parking Space Total | 1 |
| Structure | Patio(s) |
Building
| Bathroom Total | 2 |
| Bedrooms Total | 2 |
| Constructed Date | 2024 |
| Cooling Type | None |
| Fire Protection | Fire Alarm System, Sprinkler System-fire |
| Heating Fuel | Electric |
| Heating Type | Baseboard Heaters |
| Size Interior | 1322 Sqft |
| Total Finished Area | 910 Sqft |
| Type | Apartment |
Land
| Access Type | Road Access |
| Acreage | No |
| Zoning Type | Residential |
Rooms
| Level | Type | Length | Width | Dimensions |
|---|---|---|---|---|
| Main Level | Patio | 20 ft | 12 ft | 20 ft x 12 ft |
| Main Level | Laundry Room | 4 ft | 5 ft | 4 ft x 5 ft |
| Main Level | Bathroom | 4-Piece | ||
| Main Level | Bedroom | 10 ft | 10 ft | 10 ft x 10 ft |
| Main Level | Ensuite | 4-Piece | ||
| Main Level | Primary Bedroom | 11 ft | 10 ft | 11 ft x 10 ft |
| Main Level | Kitchen | 11 ft | 11 ft | 11 ft x 11 ft |
| Main Level | Dining Room | 12 ft | 7 ft | 12 ft x 7 ft |
| Main Level | Living Room | 13 ft | 12 ft | 13 ft x 12 ft |
https://www.realtor.ca/real-estate/27574612/131-920-reunion-ave-langford-jacklin










































