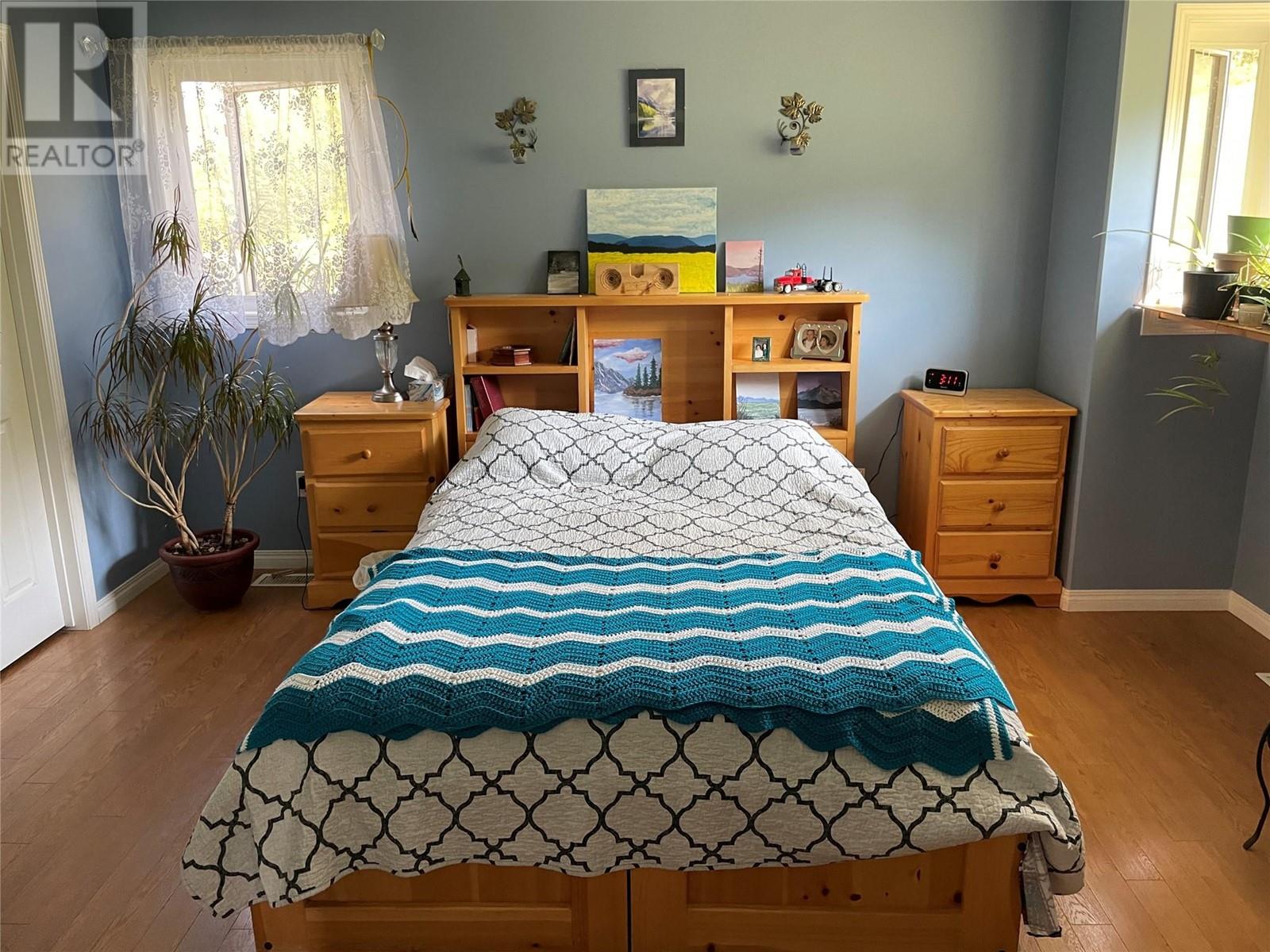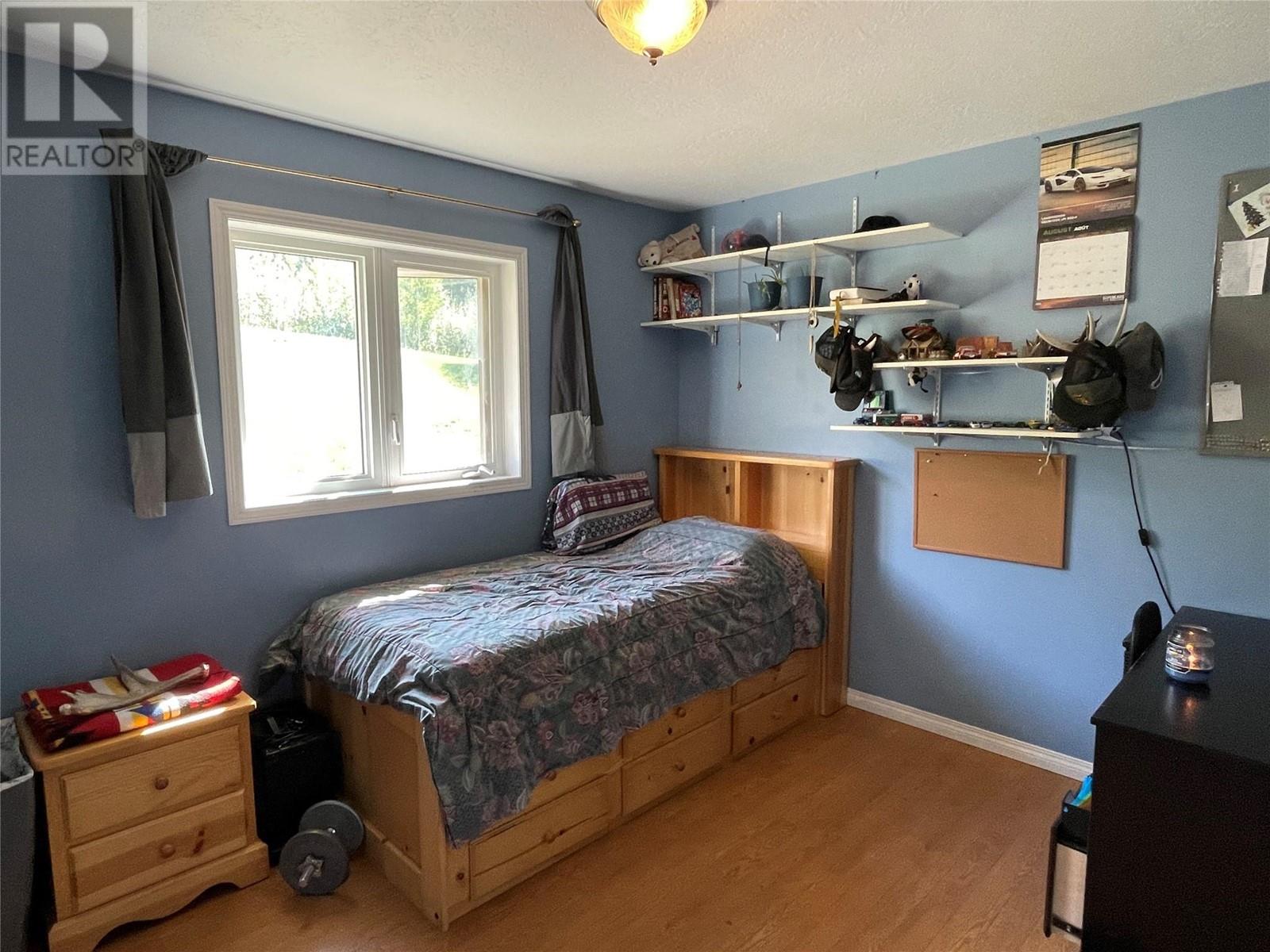4 Bedroom
3 Bathroom
2400 sqft
Forced Air, See Remarks
Acreage
$764,900
Nearly 20 private acres at the end of a dead end road, 7 minutes from downtown Dawson Creek! This 2011 custom built home boasts panoramic views of the sunset and town from large windows in the the airy, wide open living / kitchen / dining room. The country kitchen features custom natural maple cabinets, eating bar and patio access to the spacious deck. Down the hall the master suite offers a walk-in closet and a relaxing 4 pc ensuite with jetted tub and Italian marble tile tub surround. Two more bedrooms share the main 4 pc bath. The ground level offers another bedroom, 4 pc bath, rec room, storage and a welcoming entryway. The house features a 21'x21' attached garage. The 30x40 detached shop features a 12' door, in-floor heat, a 2pc bathroom and a kitchenette. The 20 acres features an additional clearing and trails throughout. This much land this close to town does not hit the market very often. Call now for a private showing. (id:46227)
Property Details
|
MLS® Number
|
10321658 |
|
Property Type
|
Single Family |
|
Neigbourhood
|
Dawson Creek Rural |
|
Parking Space Total
|
6 |
Building
|
Bathroom Total
|
3 |
|
Bedrooms Total
|
4 |
|
Basement Type
|
Full |
|
Constructed Date
|
2011 |
|
Construction Style Attachment
|
Detached |
|
Exterior Finish
|
Composite Siding |
|
Heating Type
|
Forced Air, See Remarks |
|
Roof Material
|
Asphalt Shingle |
|
Roof Style
|
Unknown |
|
Stories Total
|
2 |
|
Size Interior
|
2400 Sqft |
|
Type
|
House |
|
Utility Water
|
Cistern |
Parking
|
Attached Garage
|
6 |
|
Detached Garage
|
6 |
|
Oversize
|
|
Land
|
Acreage
|
Yes |
|
Size Irregular
|
20 |
|
Size Total
|
20 Ac|10 - 50 Acres |
|
Size Total Text
|
20 Ac|10 - 50 Acres |
|
Zoning Type
|
Residential |
Rooms
| Level |
Type |
Length |
Width |
Dimensions |
|
Lower Level |
4pc Bathroom |
|
|
Measurements not available |
|
Lower Level |
Office |
|
|
11'6'' x 11'6'' |
|
Lower Level |
Bedroom |
|
|
17'6'' x 9'5'' |
|
Lower Level |
Recreation Room |
|
|
15'5'' x 15'0'' |
|
Main Level |
Laundry Room |
|
|
7'0'' x 5'2'' |
|
Main Level |
4pc Bathroom |
|
|
Measurements not available |
|
Main Level |
Bedroom |
|
|
11'0'' x 9'8'' |
|
Main Level |
Bedroom |
|
|
11'0'' x 10'6'' |
|
Main Level |
4pc Ensuite Bath |
|
|
Measurements not available |
|
Main Level |
Primary Bedroom |
|
|
12'0'' x 11'7'' |
|
Main Level |
Dining Room |
|
|
13'0'' x 11'10'' |
|
Main Level |
Kitchen |
|
|
12'6'' x 11'10'' |
|
Main Level |
Living Room |
|
|
17'2'' x 10'0'' |
https://www.realtor.ca/real-estate/27275996/13040-prince-subdivision-dawson-creek-dawson-creek-rural


































































