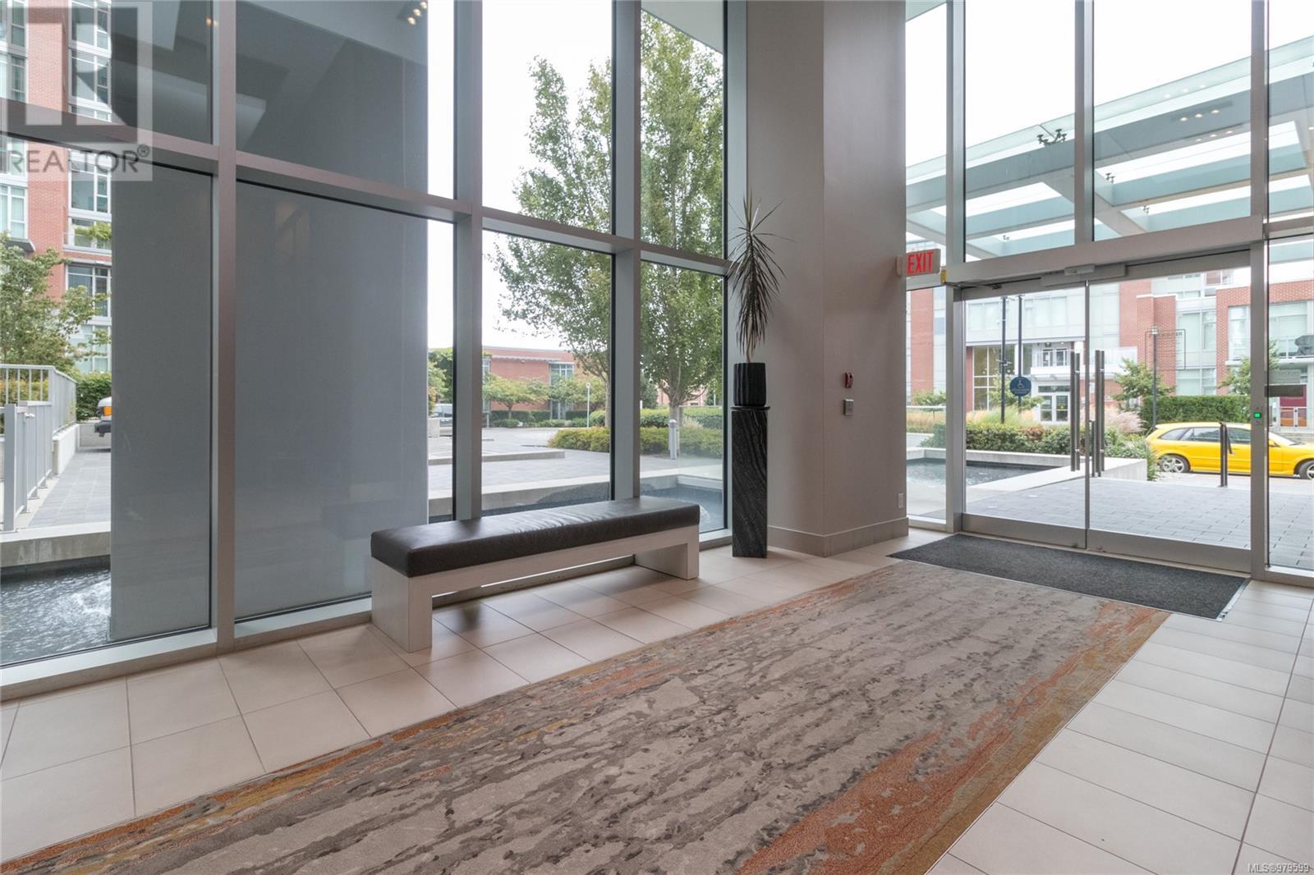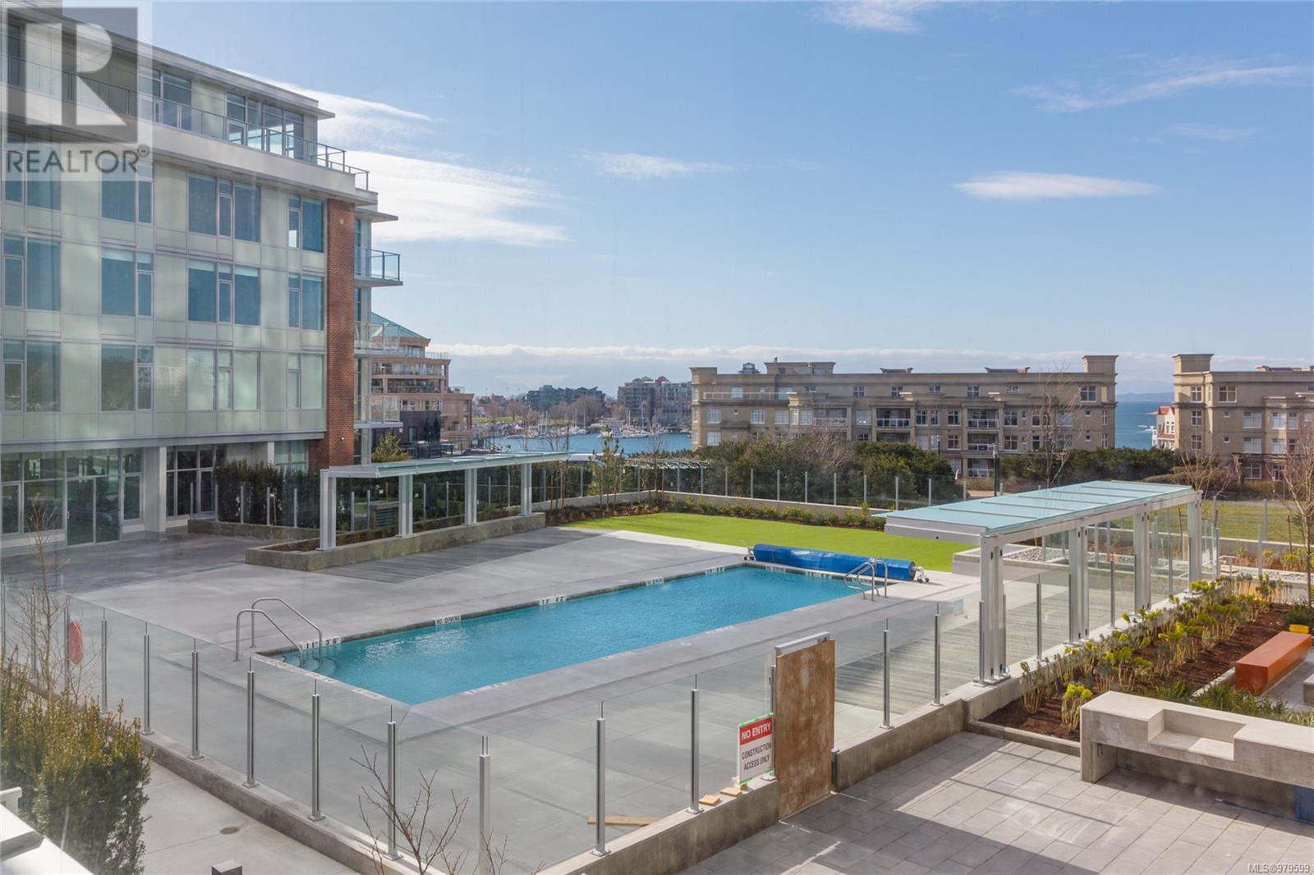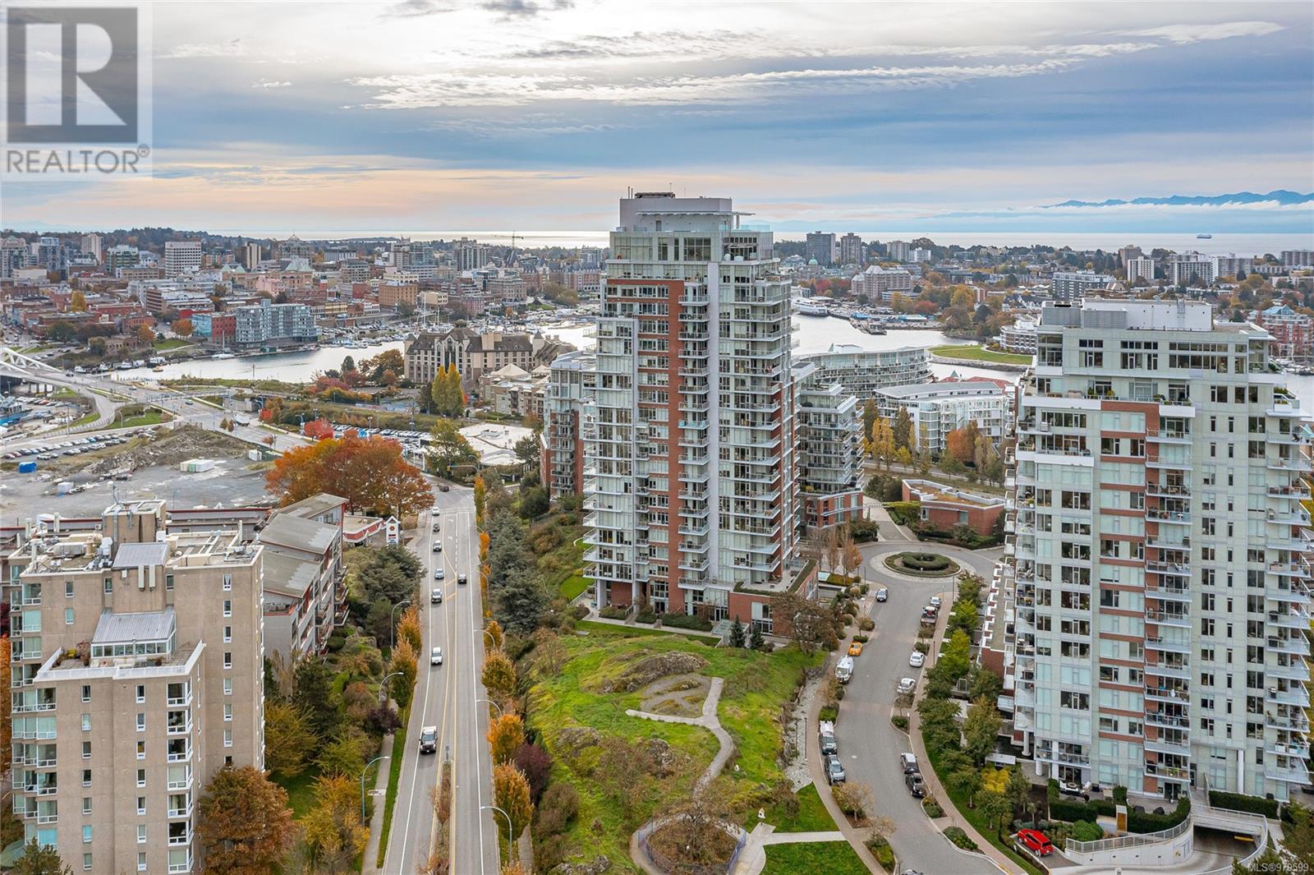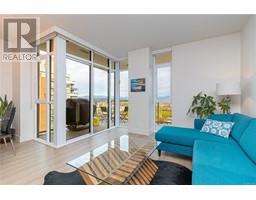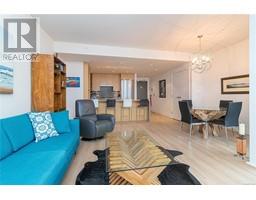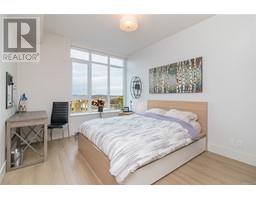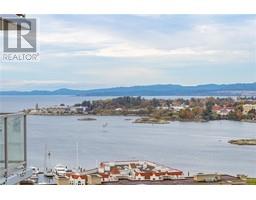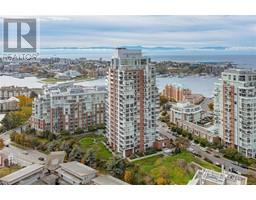1304 83 Saghalie Rd Victoria, British Columbia V9A 0E7
$995,000Maintenance,
$781.10 Monthly
Maintenance,
$781.10 MonthlyExperience stunning panoramic views from the Upper Inner Harbour, stretching across the Sooke Hills to the mouth of the Inner Harbour. This pristine property, meticulously maintained since its original construction, is located in the Promontory—a building known for its durable concrete and steel construction, as well as its pet-friendly policy with no restrictions on dog size. Residents can enjoy beautifully finished common spaces, including an inviting owners' lounge with a patio, a fully equipped fitness center, and an elegant lobby complete with concierge service. Steps away, you'll find the Off-Leash dog park, Songhees Walkway, Galloping Goose Trail, and the vibrant energy of Downtown Victoria. (id:46227)
Open House
This property has open houses!
12:00 pm
Ends at:2:00 pm
1:00 pm
Ends at:3:00 pm
Property Details
| MLS® Number | 979599 |
| Property Type | Single Family |
| Neigbourhood | Songhees |
| Community Name | Promontory |
| Community Features | Pets Allowed, Family Oriented |
| Features | Central Location, Cul-de-sac, Other |
| Parking Space Total | 1 |
| Plan | Eps1865 |
| View Type | City View, Mountain View |
| Water Front Type | Waterfront On Ocean |
Building
| Bathroom Total | 2 |
| Bedrooms Total | 2 |
| Architectural Style | Contemporary |
| Constructed Date | 2014 |
| Cooling Type | Air Conditioned, Central Air Conditioning |
| Fire Protection | Fire Alarm System, Sprinkler System-fire |
| Heating Fuel | Natural Gas |
| Heating Type | Forced Air, Heat Pump |
| Size Interior | 1181 Sqft |
| Total Finished Area | 1058 Sqft |
| Type | Apartment |
Parking
| Underground |
Land
| Access Type | Road Access |
| Acreage | No |
| Size Irregular | 1159 |
| Size Total | 1159 Sqft |
| Size Total Text | 1159 Sqft |
| Zoning Type | Multi-family |
Rooms
| Level | Type | Length | Width | Dimensions |
|---|---|---|---|---|
| Main Level | Bedroom | 10'6 x 12'4 | ||
| Main Level | Primary Bedroom | 10'8 x 12'1 | ||
| Main Level | Entrance | 4'4 x 9'2 | ||
| Main Level | Kitchen | 9'0 x 8'2 | ||
| Main Level | Dining Room | 8'4 x 7'0 | ||
| Main Level | Living Room | 12'3 x 15'2 | ||
| Main Level | Balcony | 13'6 x 4'10 | ||
| Main Level | Bathroom | 3-Piece | ||
| Main Level | Bathroom | 4-Piece |
https://www.realtor.ca/real-estate/27593155/1304-83-saghalie-rd-victoria-songhees




