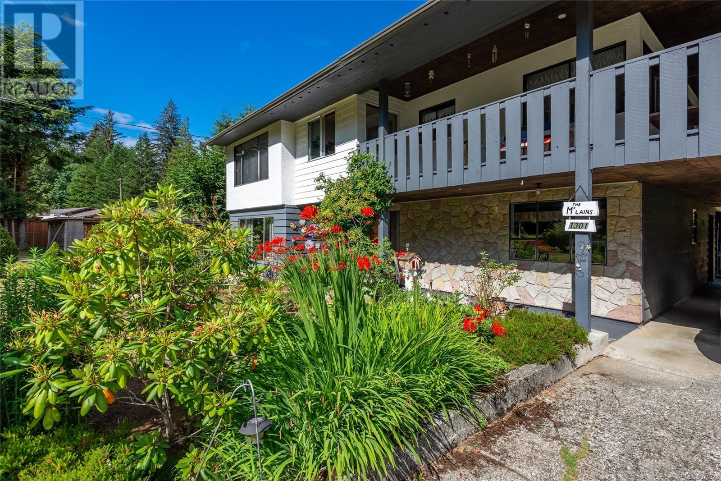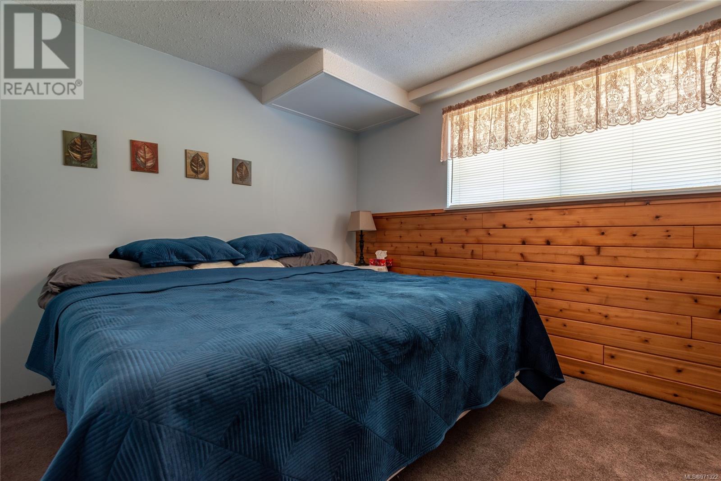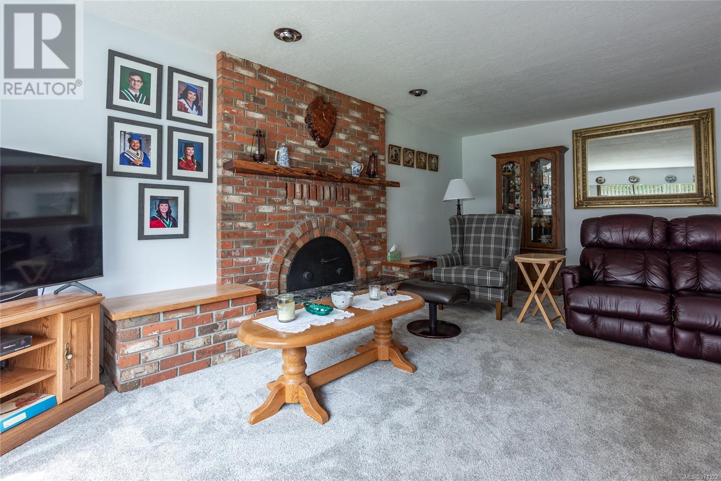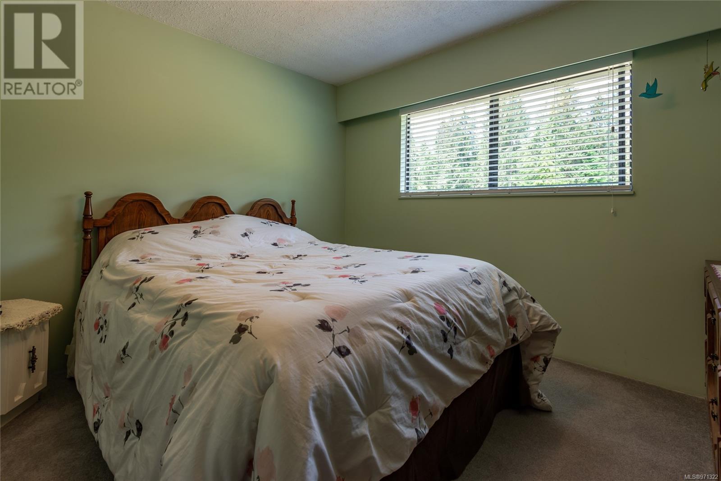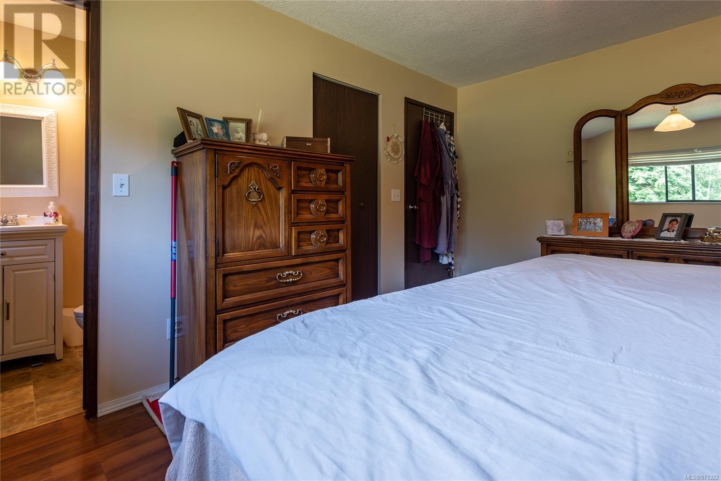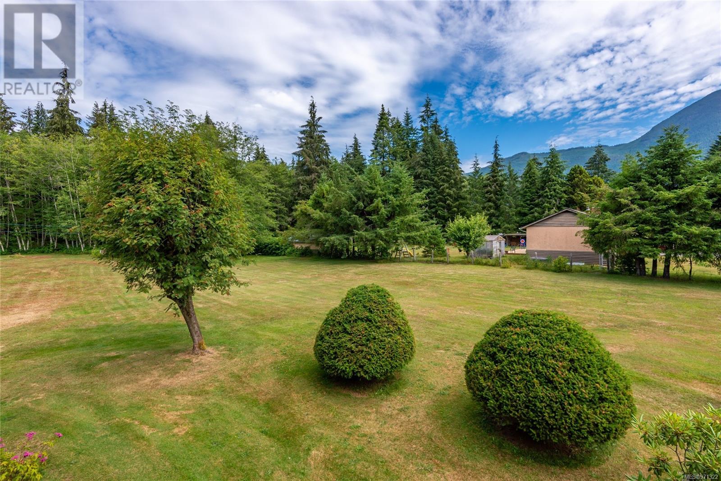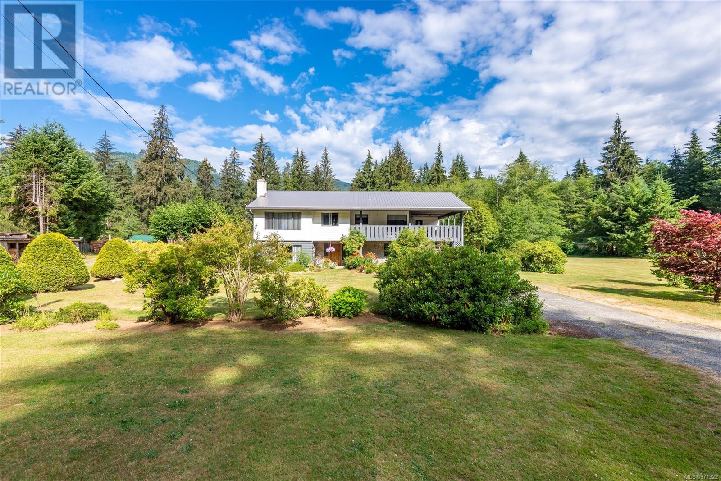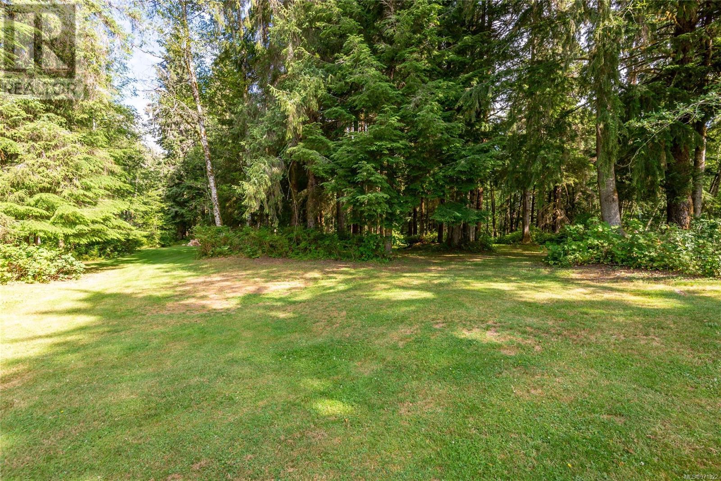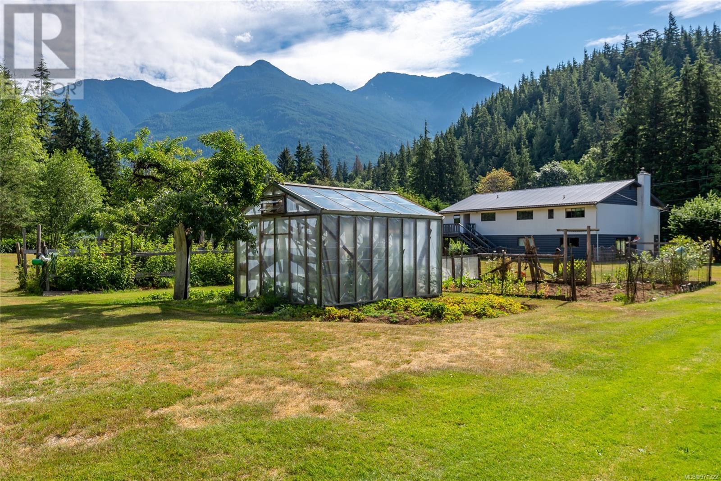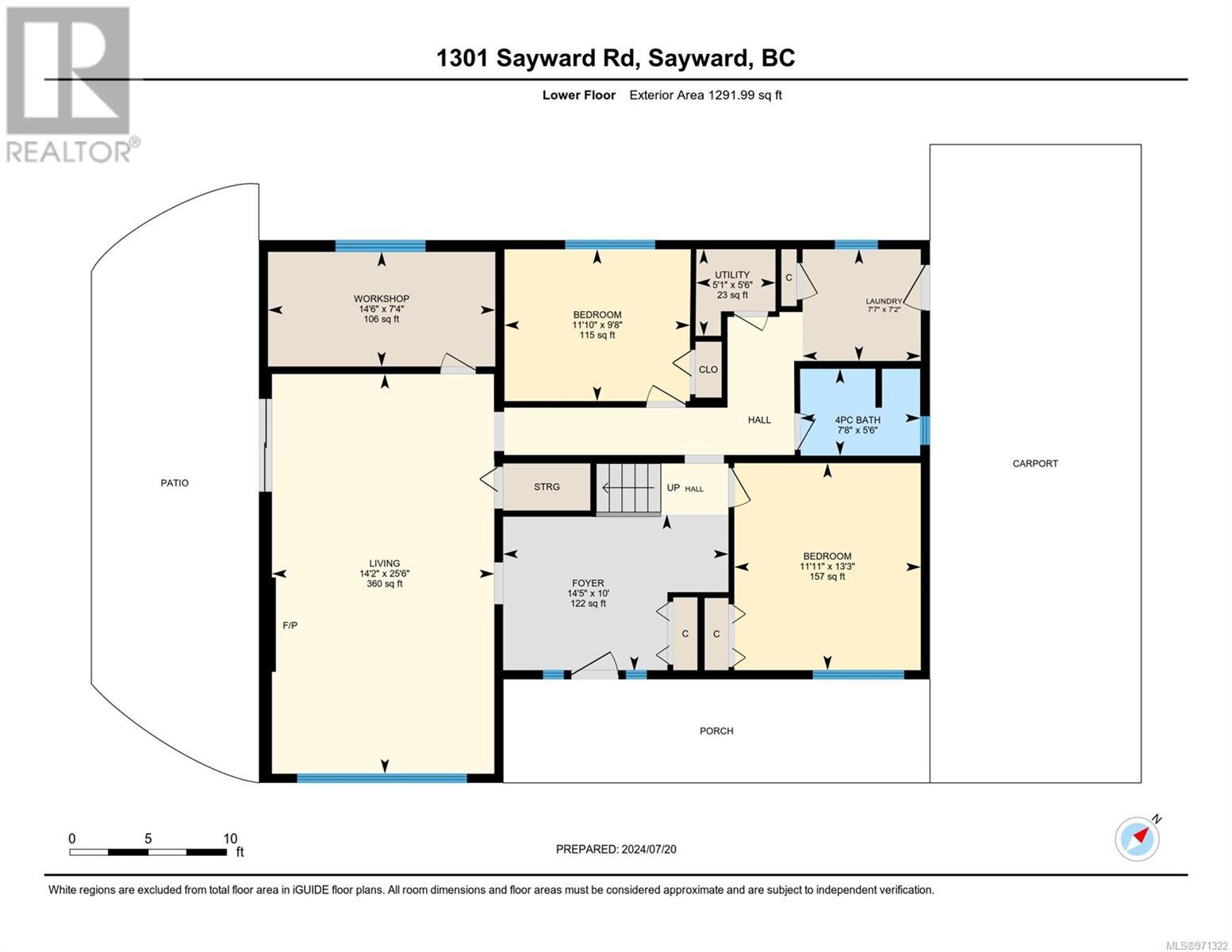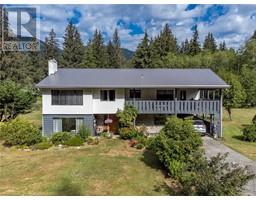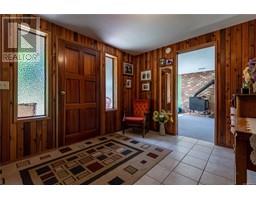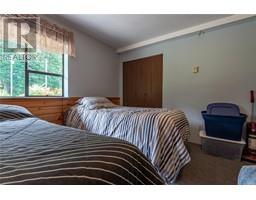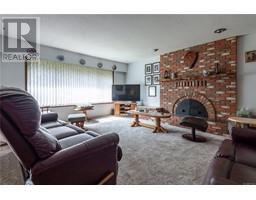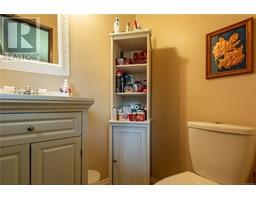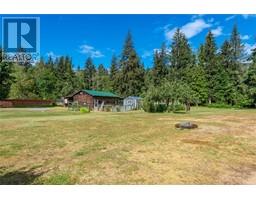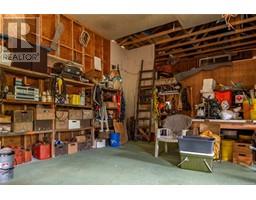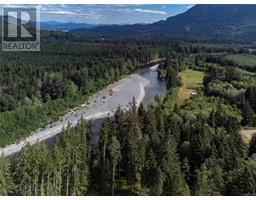5 Bedroom
3 Bathroom
2663 sqft
Fireplace
None
Baseboard Heaters
Acreage
$989,800
Here's almost 8 acres of level ground with a nice sized cleared lawn and plenty of treed acreage in the back. This home and property is located minutes from the townsite and easy access to the nearby river and outdoors and has been owned by current owners (retired builder) for almost 45 years. Theres a huge 24x40 enclosed shop with 16x24 carport leanto for equipment or boat/RV and a rear covered storage area as well. The home has 5 bedrooms and 2.5 bathrooms and spacious room sizes with plenty of room to put in a suite or Airbnb possibilities. You'll love the huge covered deck that will allow year round use and entertaining. The back 5-6 acres has grassed road ways meandering throughout and goes close to the rear lot lines for ease of viewing and use. There's a greenhouse, garden areas and covered firewood storage. These types of properties don't come available very often so make your appointment to view it and come see how your quiet rural lifestyle can begin here! (id:46227)
Property Details
|
MLS® Number
|
971322 |
|
Property Type
|
Single Family |
|
Neigbourhood
|
Kelsey Bay/Sayward |
|
Features
|
Acreage, Level Lot, Park Setting, Irregular Lot Size, Other, Marine Oriented |
|
Parking Space Total
|
6 |
|
Structure
|
Greenhouse, Workshop |
Building
|
Bathroom Total
|
3 |
|
Bedrooms Total
|
5 |
|
Appliances
|
Refrigerator, Stove, Washer, Dryer |
|
Constructed Date
|
1979 |
|
Cooling Type
|
None |
|
Fireplace Present
|
Yes |
|
Fireplace Total
|
2 |
|
Heating Fuel
|
Electric, Wood |
|
Heating Type
|
Baseboard Heaters |
|
Size Interior
|
2663 Sqft |
|
Total Finished Area
|
2663 Sqft |
|
Type
|
House |
Land
|
Acreage
|
Yes |
|
Size Irregular
|
7.84 |
|
Size Total
|
7.84 Ac |
|
Size Total Text
|
7.84 Ac |
|
Zoning Description
|
Sd-64 |
|
Zoning Type
|
Rural Residential |
Rooms
| Level |
Type |
Length |
Width |
Dimensions |
|
Lower Level |
Storage |
|
|
14'3 x 7'5 |
|
Lower Level |
Laundry Room |
|
|
7'6 x 7'1 |
|
Lower Level |
Bathroom |
|
|
4-Piece |
|
Lower Level |
Bedroom |
|
|
13'2 x 11'10 |
|
Lower Level |
Bedroom |
12 ft |
|
12 ft x Measurements not available |
|
Lower Level |
Family Room |
|
|
14'4 x 25'4 |
|
Main Level |
Bedroom |
11 ft |
|
11 ft x Measurements not available |
|
Main Level |
Bedroom |
|
|
11'8 x 10'2 |
|
Main Level |
Ensuite |
|
|
2-Piece |
|
Main Level |
Primary Bedroom |
|
|
13'7 x 11'5 |
|
Main Level |
Bathroom |
|
|
4-Piece |
|
Main Level |
Living Room |
|
|
14'6 x 20'1 |
|
Main Level |
Dining Room |
15 ft |
|
15 ft x Measurements not available |
|
Main Level |
Dining Nook |
|
|
9'2 x 7'4 |
|
Main Level |
Kitchen |
|
|
10'11 x 8'7 |
https://www.realtor.ca/real-estate/27215298/1301-sayward-rd-sayward-kelsey-baysayward



