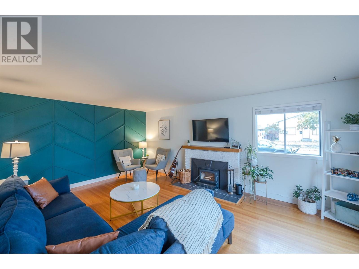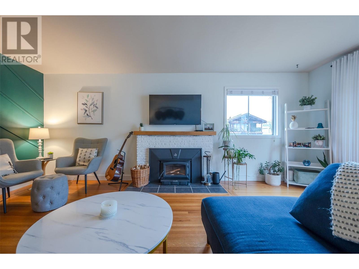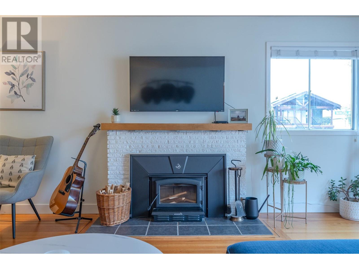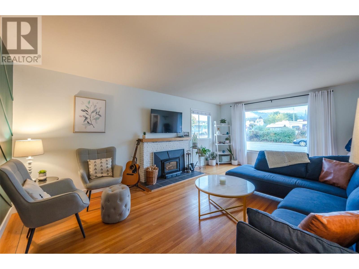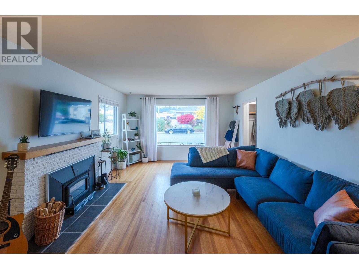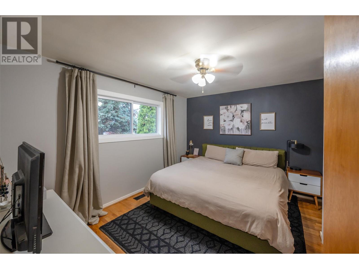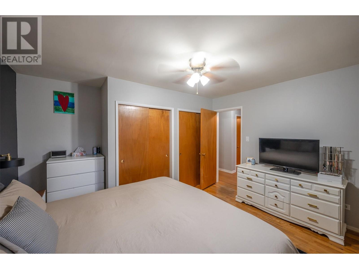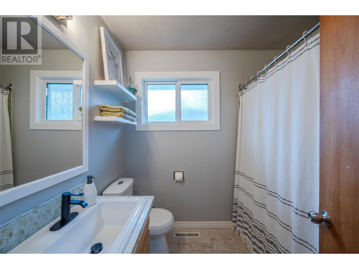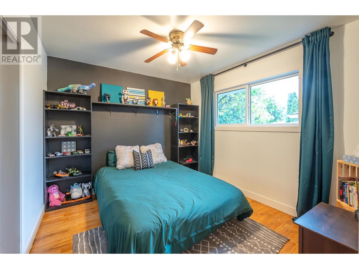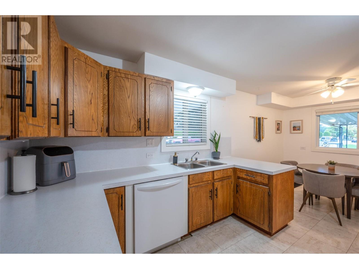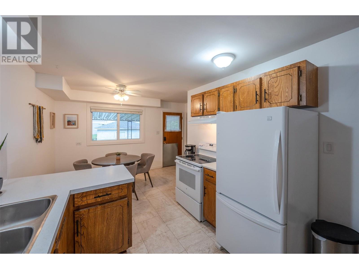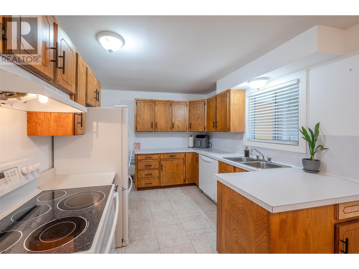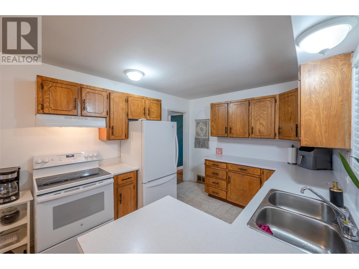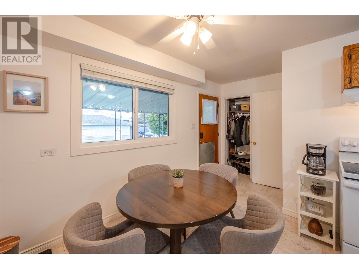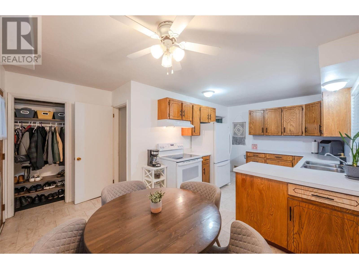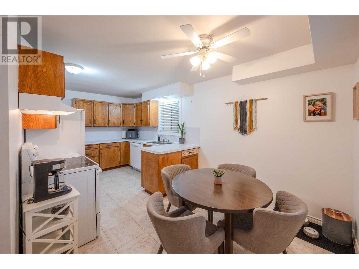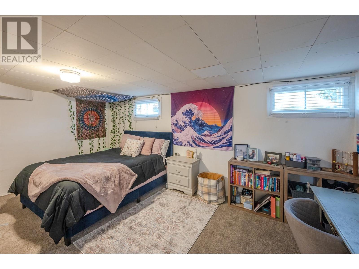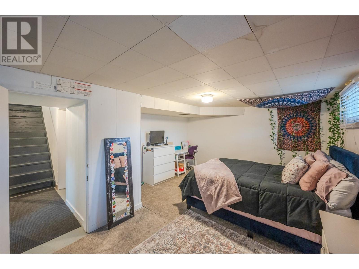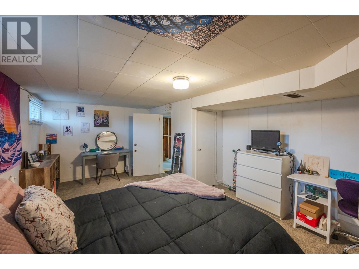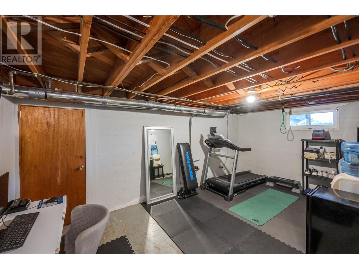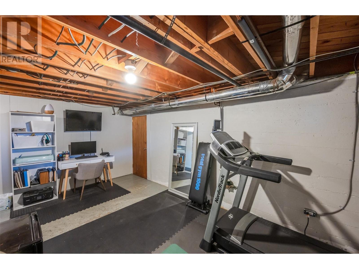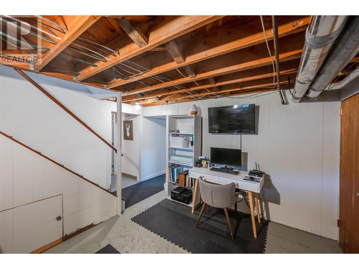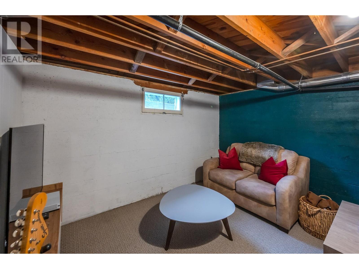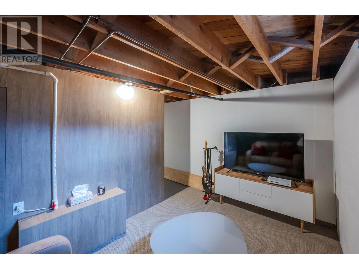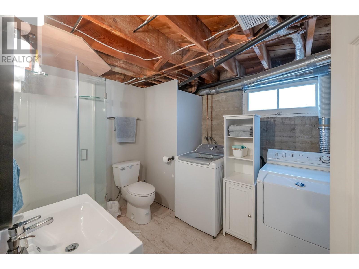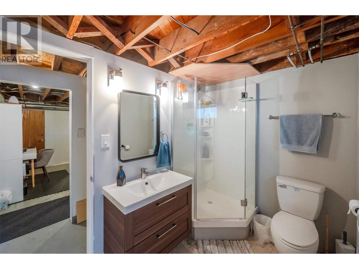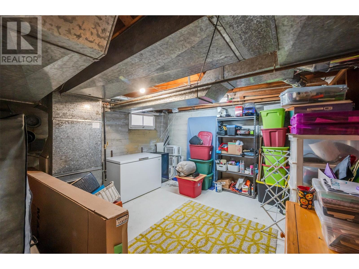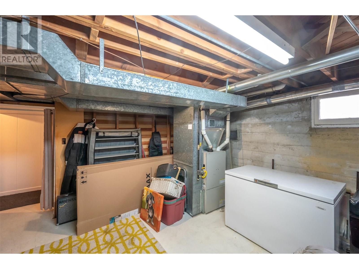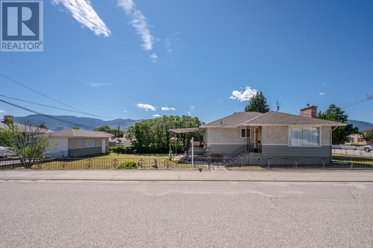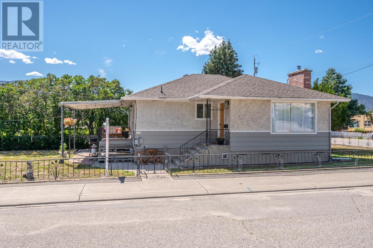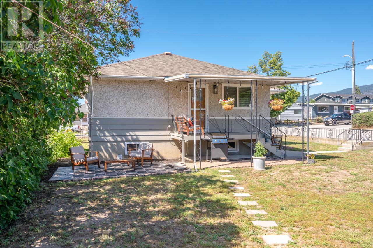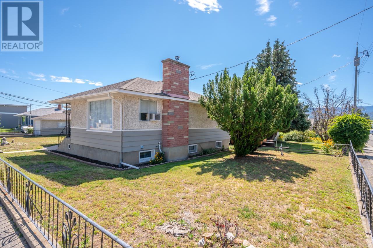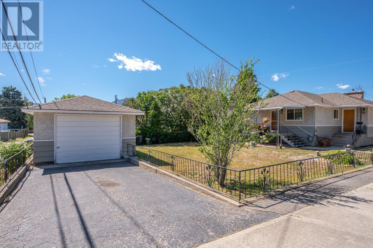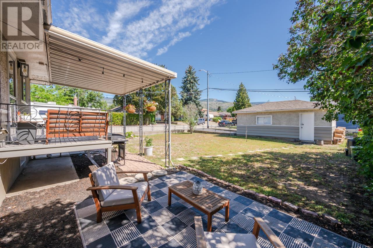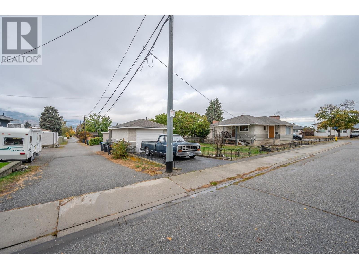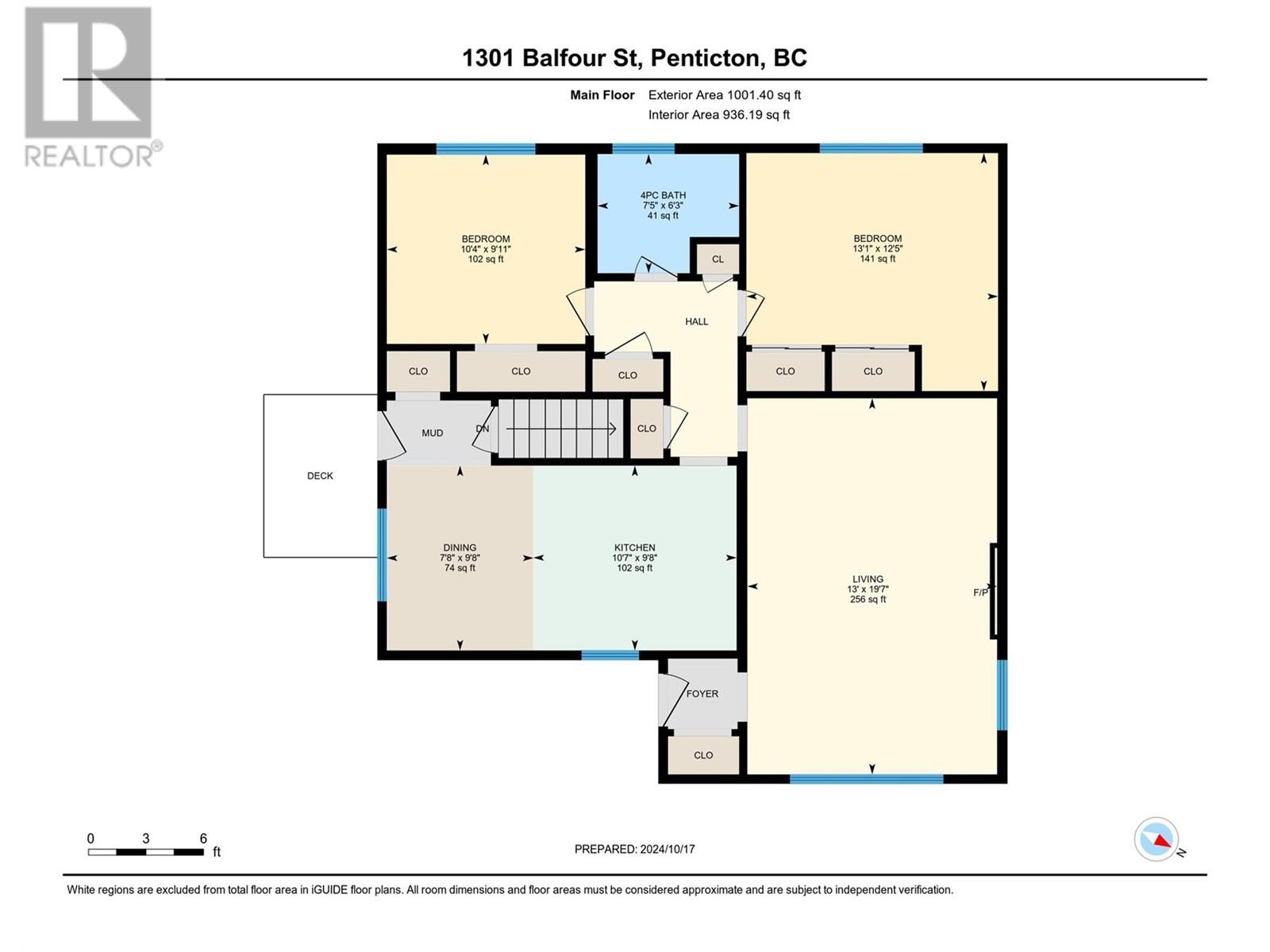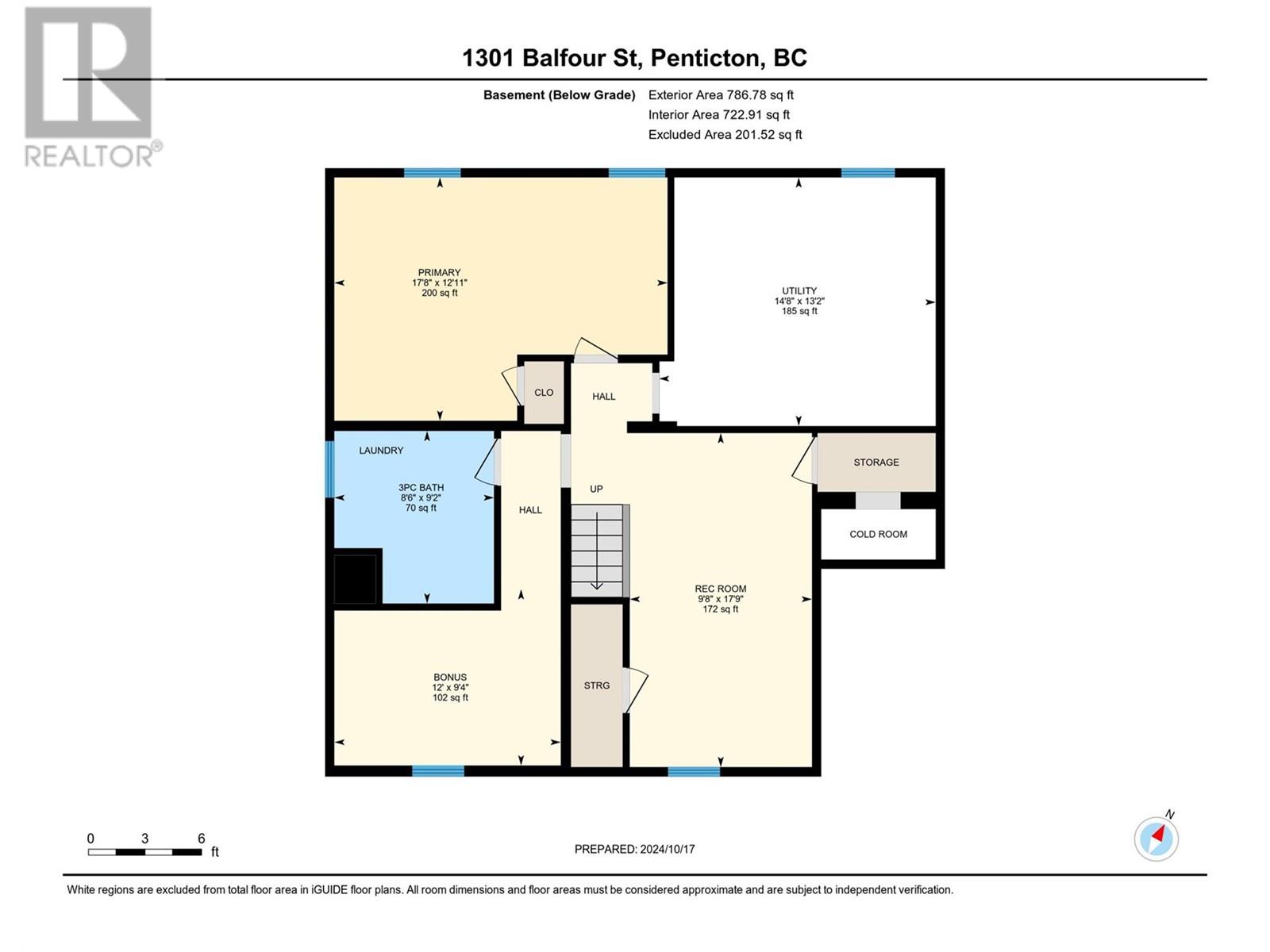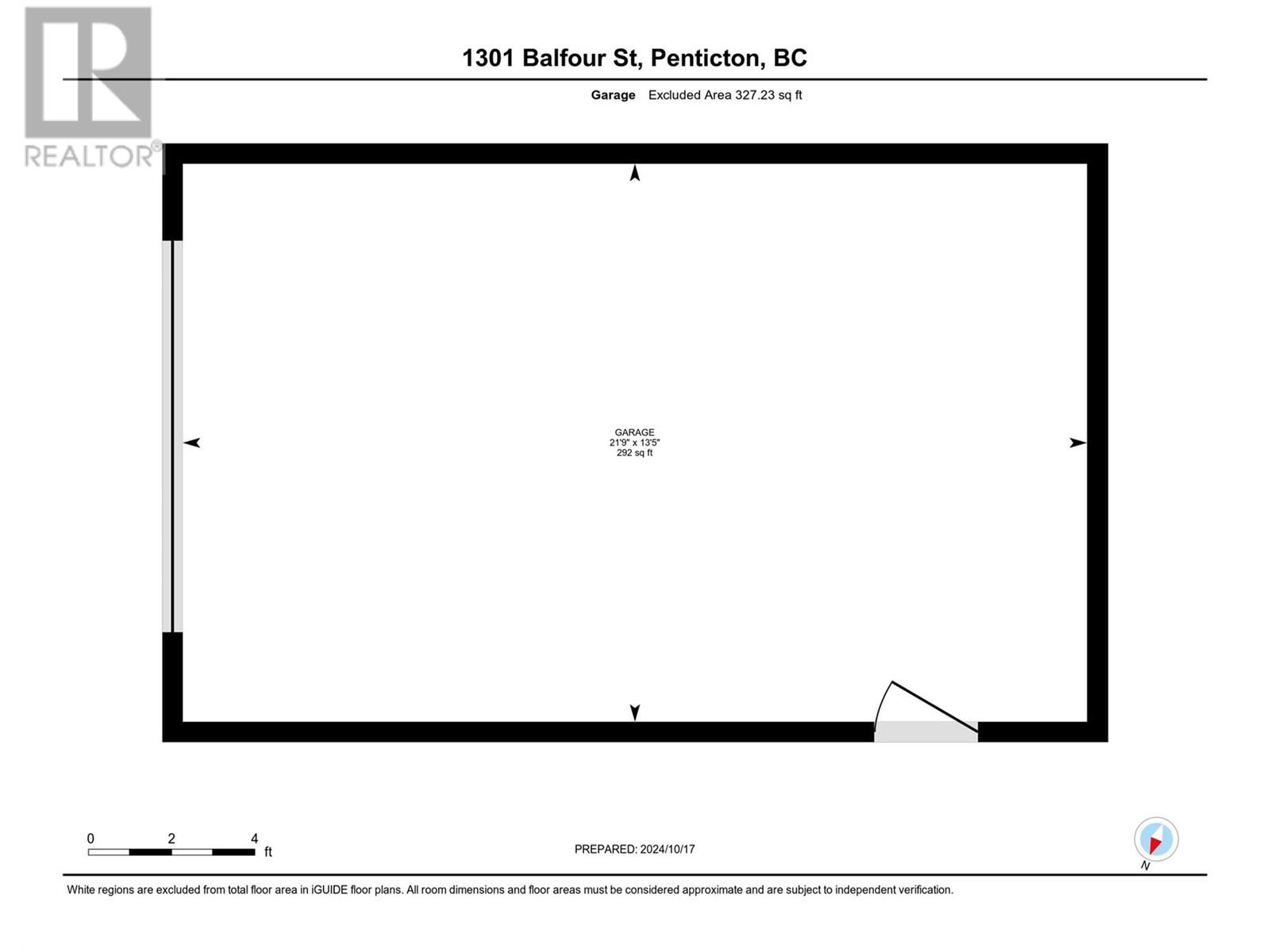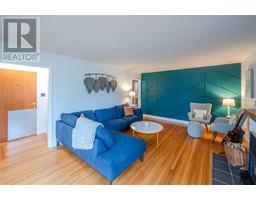3 Bedroom
2 Bathroom
1988 sqft
Ranch
Window Air Conditioner
Forced Air, See Remarks
Level
$699,900
Welcome home to this rancher style with basement located between two schools (Penticton High & KVR Middle), and the Penticton Regional Hospital. Beautiful original hardwood floor throughout upstairs and large windows in the living room allowing for the maximum amount of natural light to shine through. There are two bedrooms with a full bathroom, living room with a wood burning fireplace, dining room and kitchen upstairs. The downstairs basement is partially finished with one bedroom, a full bathroom, rec room, bonus room and a large storage room waiting for your ideas and finishing touches. Outdoor features a large front, side and backyard, a newly built “she shed” and a single detached car garage for extra parking or storage. This property has a large ~52x120 corner lot with alley access and is currently zoned R4 L. Book your private showing today! (id:46227)
Property Details
|
MLS® Number
|
10326409 |
|
Property Type
|
Single Family |
|
Neigbourhood
|
Main North |
|
Amenities Near By
|
Park, Schools |
|
Community Features
|
Family Oriented |
|
Features
|
Level Lot, Corner Site |
|
Parking Space Total
|
1 |
Building
|
Bathroom Total
|
2 |
|
Bedrooms Total
|
3 |
|
Architectural Style
|
Ranch |
|
Basement Type
|
Full |
|
Constructed Date
|
1957 |
|
Construction Style Attachment
|
Detached |
|
Cooling Type
|
Window Air Conditioner |
|
Exterior Finish
|
Stucco, Composite Siding |
|
Heating Type
|
Forced Air, See Remarks |
|
Roof Material
|
Asphalt Shingle |
|
Roof Style
|
Unknown |
|
Stories Total
|
2 |
|
Size Interior
|
1988 Sqft |
|
Type
|
House |
|
Utility Water
|
Municipal Water |
Parking
|
See Remarks
|
|
|
Detached Garage
|
292 |
|
Other
|
|
|
R V
|
|
Land
|
Acreage
|
No |
|
Land Amenities
|
Park, Schools |
|
Landscape Features
|
Level |
|
Sewer
|
Municipal Sewage System |
|
Size Frontage
|
52 Ft |
|
Size Irregular
|
0.14 |
|
Size Total
|
0.14 Ac|under 1 Acre |
|
Size Total Text
|
0.14 Ac|under 1 Acre |
|
Zoning Type
|
Unknown |
Rooms
| Level |
Type |
Length |
Width |
Dimensions |
|
Basement |
Storage |
|
|
8' x 5' |
|
Basement |
Utility Room |
|
|
14'8'' x 13'2'' |
|
Basement |
Other |
|
|
12'0'' x 9'4'' |
|
Basement |
Recreation Room |
|
|
9'8'' x 17'9'' |
|
Basement |
Laundry Room |
|
|
8'6'' x 9'2'' |
|
Basement |
Bedroom |
|
|
17'8'' x 12'11'' |
|
Basement |
3pc Bathroom |
|
|
8'6'' x 9'2'' |
|
Main Level |
Bedroom |
|
|
9'11'' x 10'4'' |
|
Main Level |
Living Room |
|
|
19'7'' x 13'0'' |
|
Main Level |
Kitchen |
|
|
9'8'' x 10'7'' |
|
Main Level |
Dining Room |
|
|
9'8'' x 7'8'' |
|
Main Level |
Primary Bedroom |
|
|
12'5'' x 13'1'' |
|
Main Level |
4pc Bathroom |
|
|
6'3'' x 7'5'' |
https://www.realtor.ca/real-estate/27556894/1301-balfour-street-penticton-main-north


