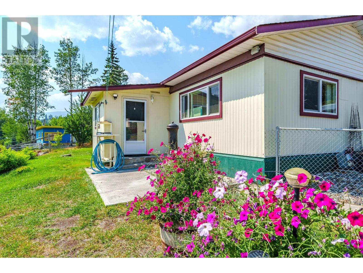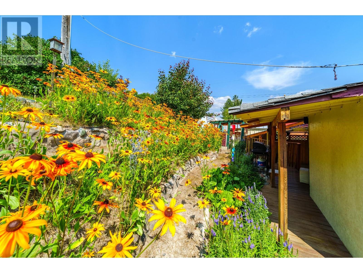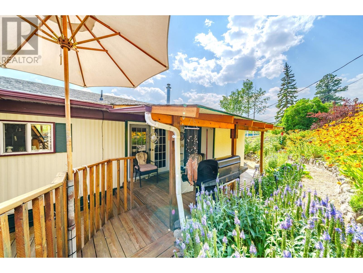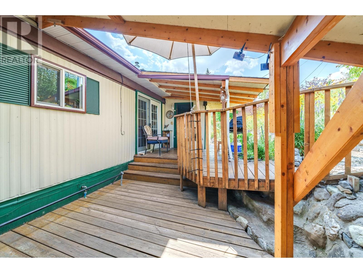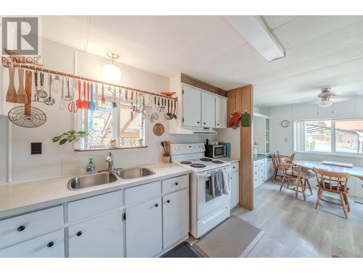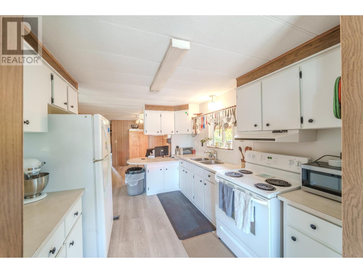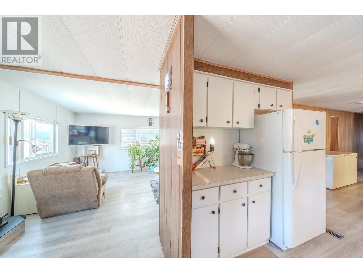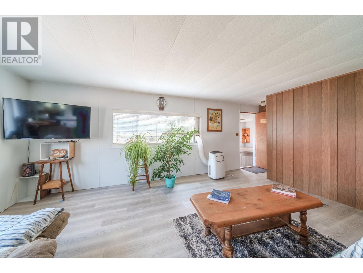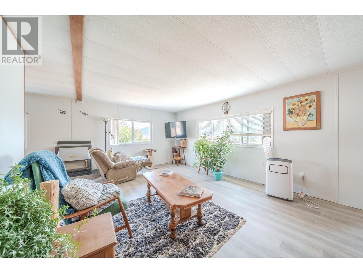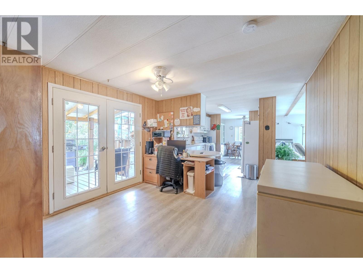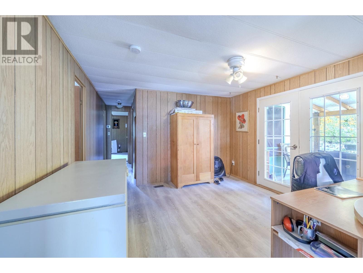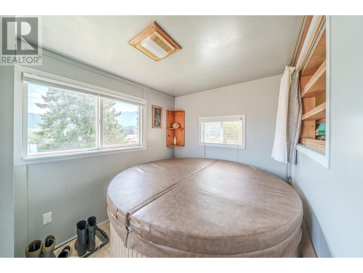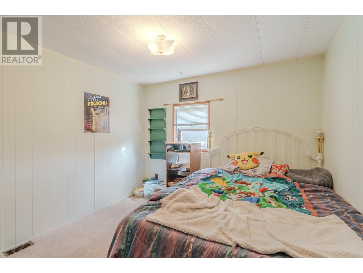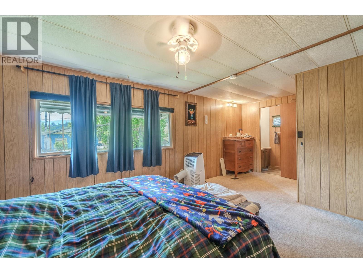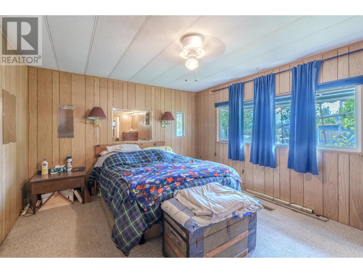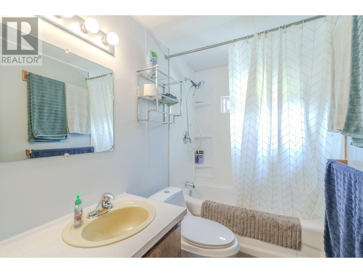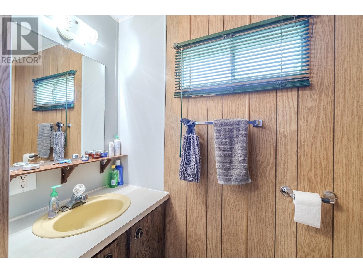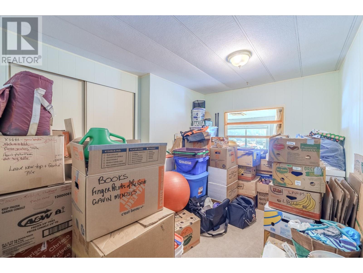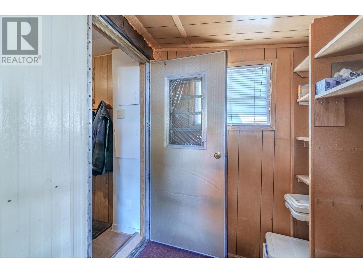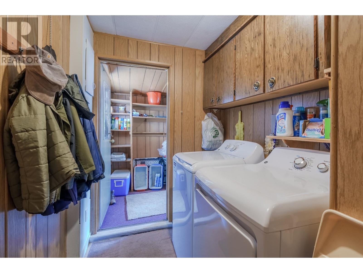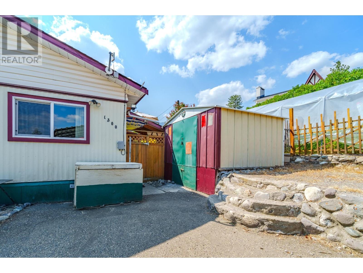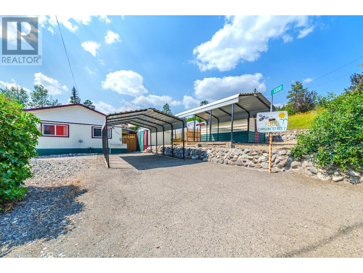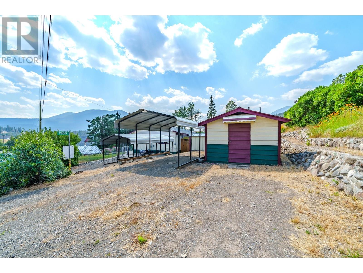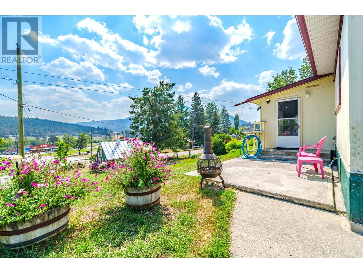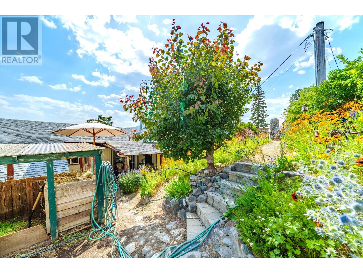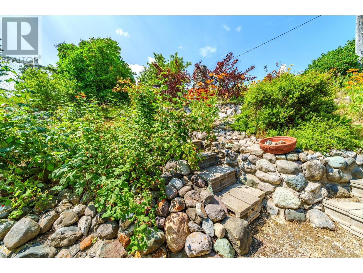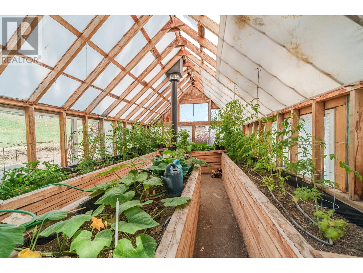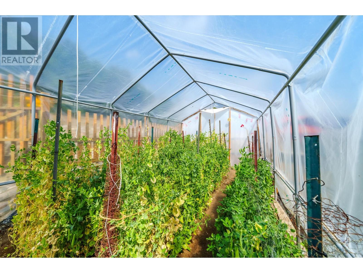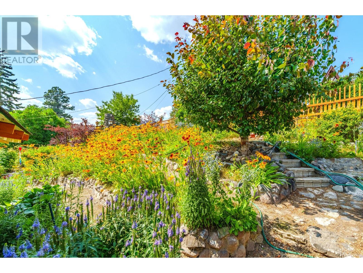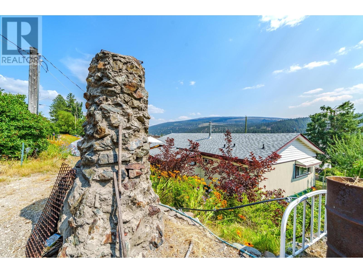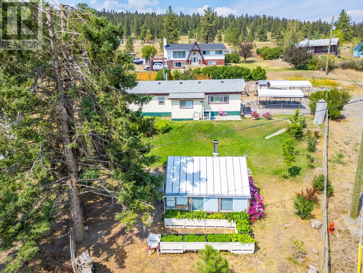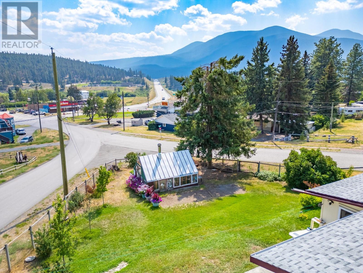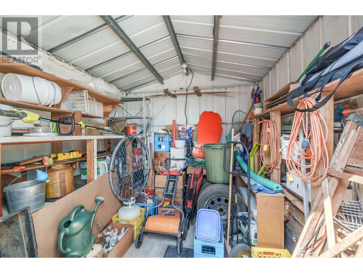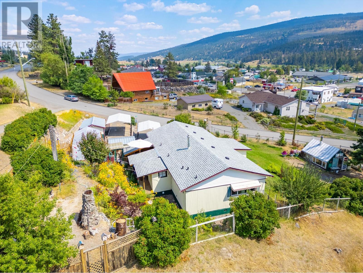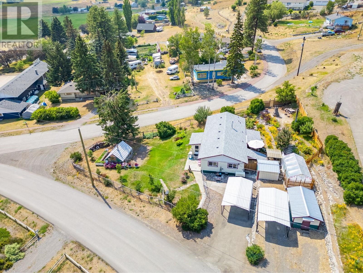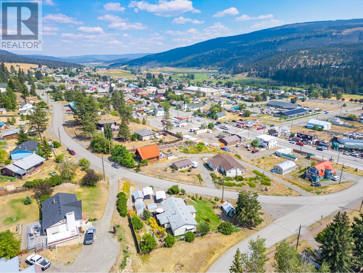1300 Carson Street Clinton, British Columbia V0K 1K0
3 Bedroom
2 Bathroom
1390 sqft
Ranch
Fireplace
Forced Air, See Remarks
Landscaped
$325,000
Opportunity Awaits! This home is perfect whether your a first time home owner or seasoned investor! Located in the heart of Beautiful Clinton, this 3 bedroom 2 bath 1390 sq ft home is situation on a spacious 0.33 acre corner lot, boasting beautiful flower gardens! Walk to the school, corner store or the world famous Antique Shops! With a single carport, shop, storage shed and green house, there's something for everyone! Connected to municipal water and sewer! Located 40 minutes from 100 Mile House and 75 minutes to Kamloops. (id:46227)
Property Details
| MLS® Number | 180295 |
| Property Type | Single Family |
| Neigbourhood | Clinton |
| Community Name | Clinton |
| Amenities Near By | Shopping |
| Community Features | Rural Setting |
| Features | Private Setting |
Building
| Bathroom Total | 2 |
| Bedrooms Total | 3 |
| Appliances | Range, Refrigerator, Washer & Dryer |
| Architectural Style | Ranch |
| Constructed Date | 1972 |
| Fireplace Fuel | Gas |
| Fireplace Present | Yes |
| Fireplace Type | Unknown |
| Flooring Type | Carpeted, Vinyl |
| Foundation Type | Stone |
| Half Bath Total | 1 |
| Heating Type | Forced Air, See Remarks |
| Roof Material | Asphalt Shingle |
| Roof Style | Unknown |
| Size Interior | 1390 Sqft |
| Type | Manufactured Home |
| Utility Water | Community Water User's Utility |
Land
| Access Type | Easy Access |
| Acreage | No |
| Current Use | Mobile Home |
| Land Amenities | Shopping |
| Landscape Features | Landscaped |
| Sewer | Municipal Sewage System |
| Size Irregular | 0.33 |
| Size Total | 0.33 Ac|under 1 Acre |
| Size Total Text | 0.33 Ac|under 1 Acre |
| Zoning Type | Unknown |
Rooms
| Level | Type | Length | Width | Dimensions |
|---|---|---|---|---|
| Main Level | Other | 7'7'' x 11'4'' | ||
| Main Level | Office | 11'6'' x 11'6'' | ||
| Main Level | Kitchen | 9'7'' x 11'2'' | ||
| Main Level | Foyer | 5'11'' x 7'6'' | ||
| Main Level | 2pc Ensuite Bath | Measurements not available | ||
| Main Level | Bedroom | 11'5'' x 8'11'' | ||
| Main Level | Bedroom | 11'4'' x 9'11'' | ||
| Main Level | Dining Room | 7'10'' x 9'9'' | ||
| Main Level | Living Room | 13'3'' x 17'9'' | ||
| Main Level | Primary Bedroom | 11'9'' x 19'10'' | ||
| Main Level | 4pc Bathroom | Measurements not available |
https://www.realtor.ca/real-estate/27273368/1300-carson-street-clinton-clinton



