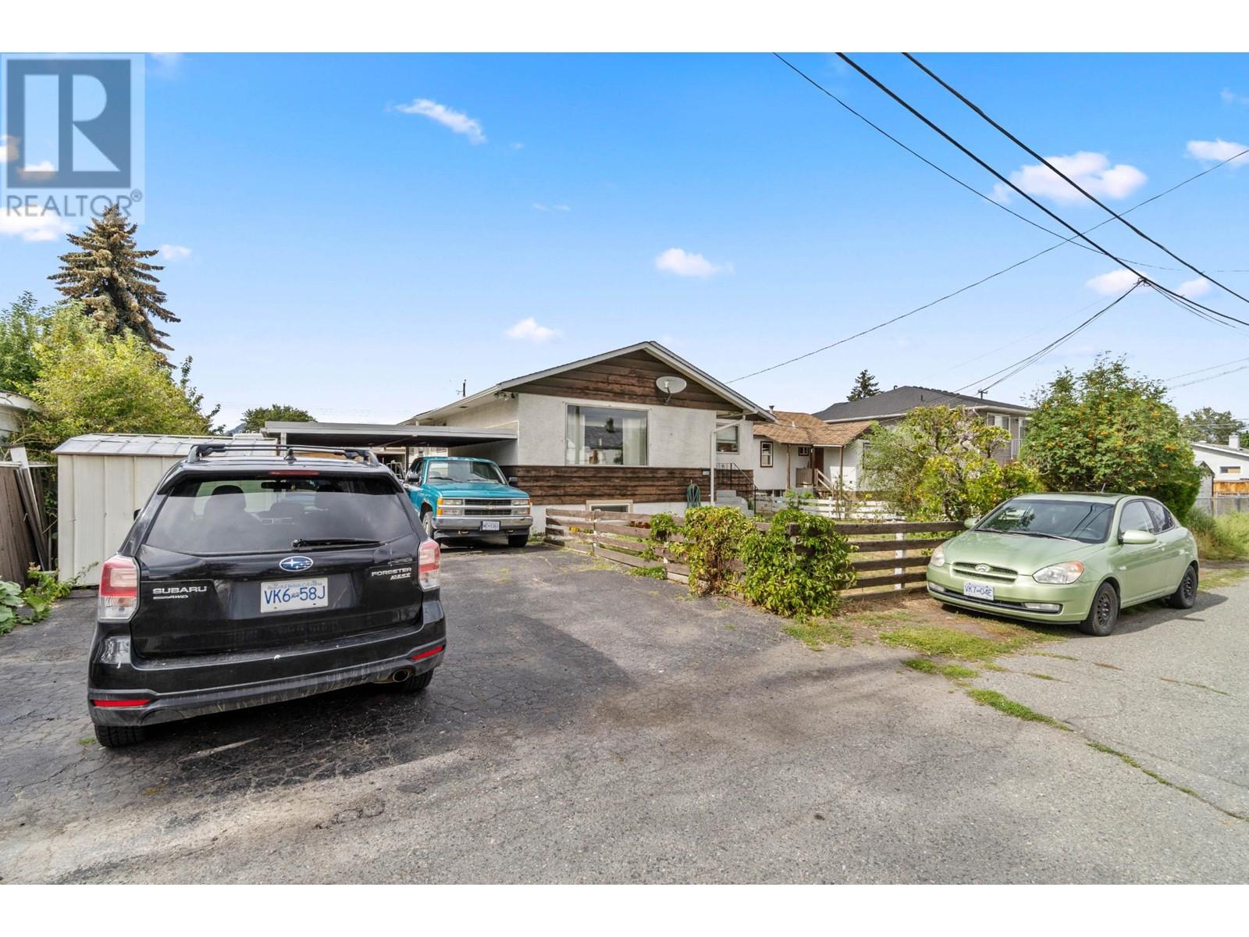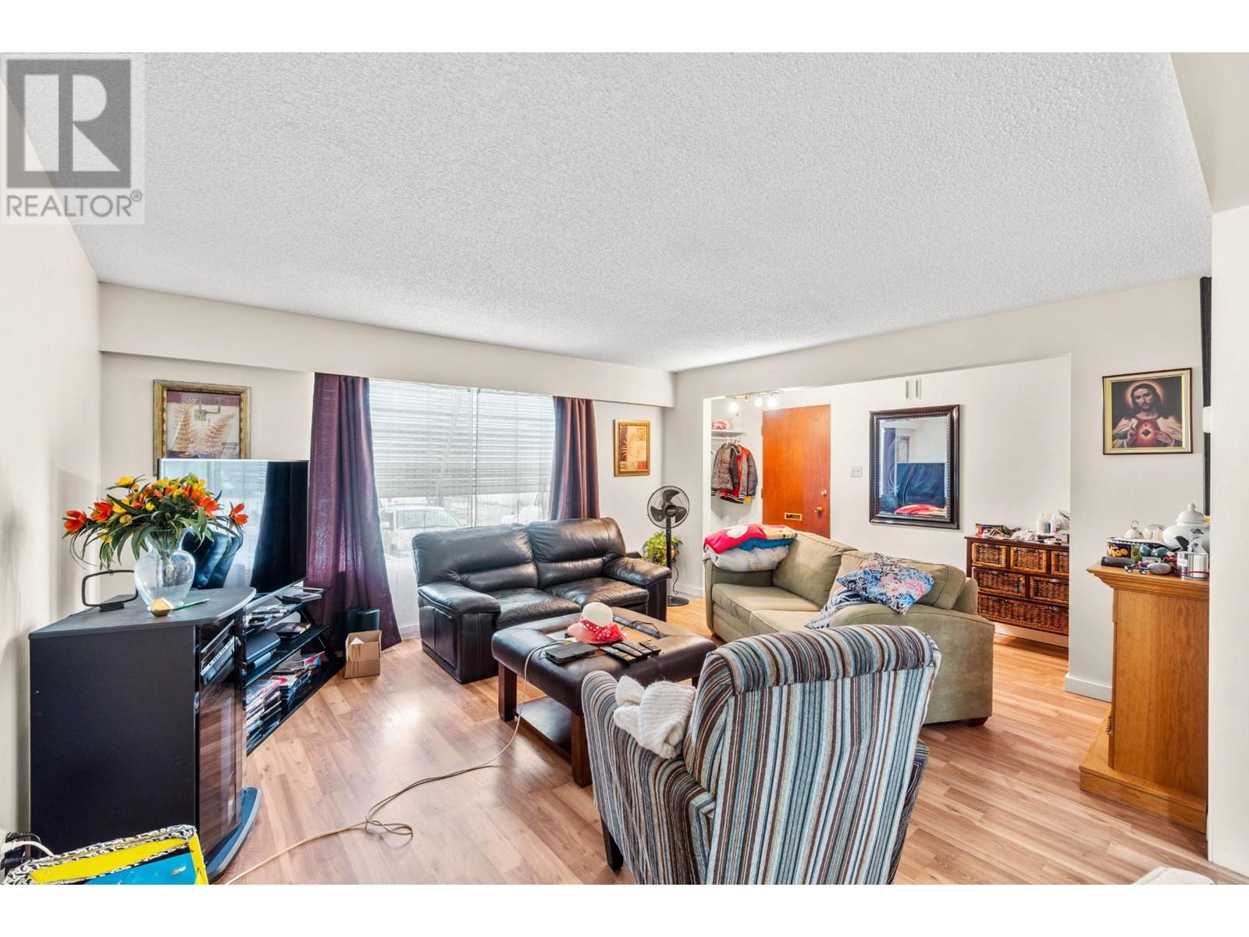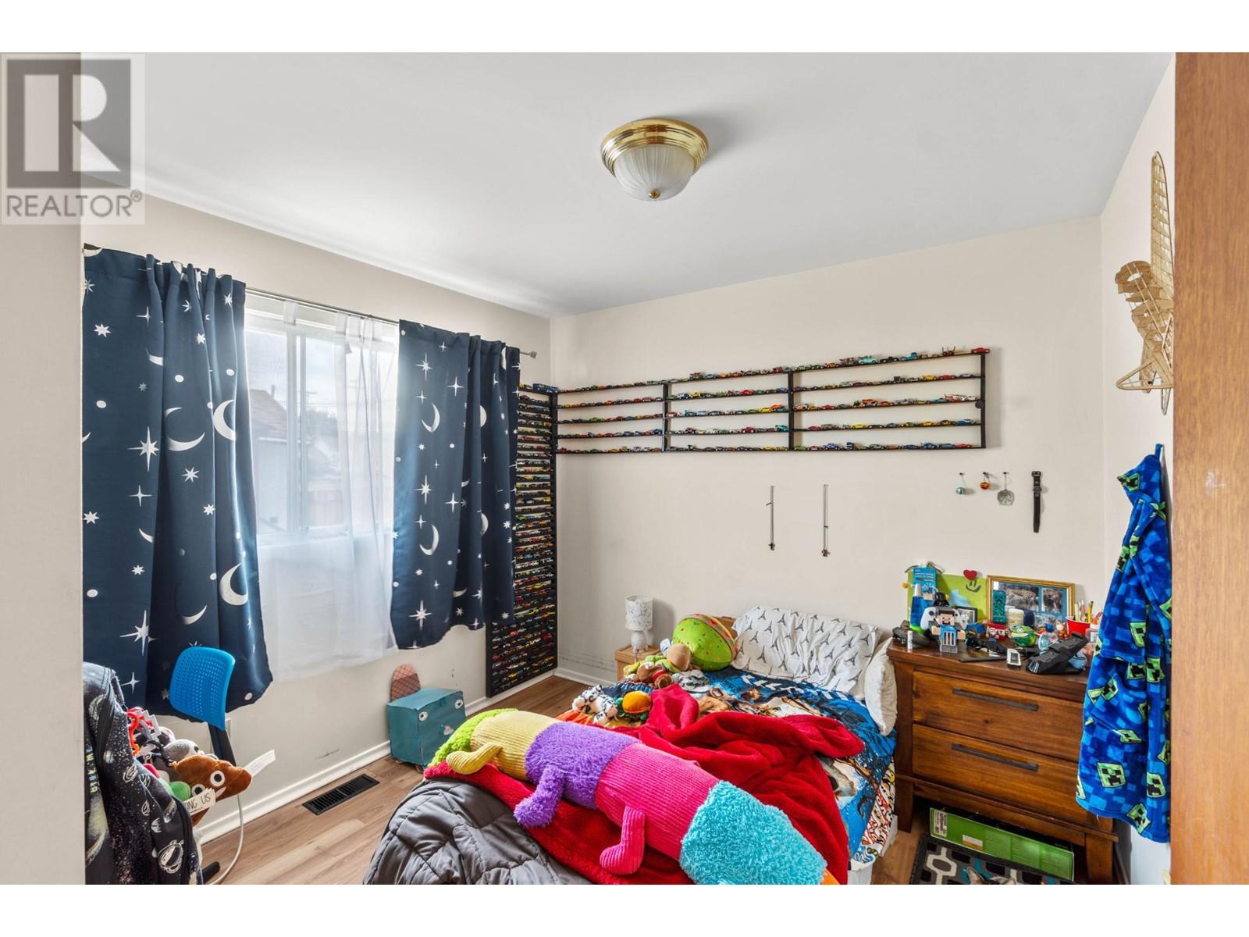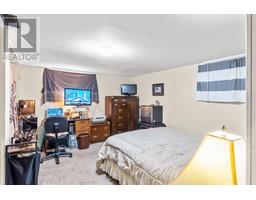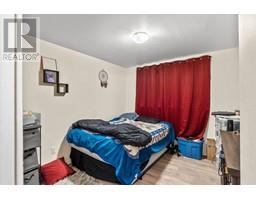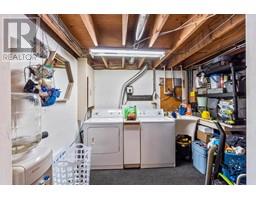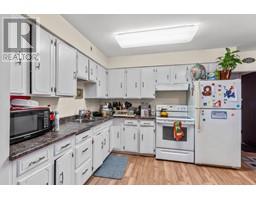5 Bedroom
2 Bathroom
3245 sqft
Ranch
Central Air Conditioning
Forced Air
Level, Underground Sprinkler
$690,000
This back to back R2 Zoned full duplex in the heart of the North Shore is ideal for an investor; both sides of the duplex have great tenants that take care of the property. Many updates were completed in 2018 on the interior of the homes. 130 Heather St has 3 bedrooms plus office with 1 bathroom and carport. 131 Marcel St side has 2 bedrooms up with a partial bedroom down, 1 bathroom and an enclosed carport. There are separate HWT and furnace for each side and the yard is fully fenced for both sides, with ample parking for many vehicles. Contact the listing agent for rental details and private showings of the property. (id:46227)
Property Details
|
MLS® Number
|
180629 |
|
Property Type
|
Single Family |
|
Neigbourhood
|
North Kamloops |
|
Community Name
|
North Kamloops |
|
Amenities Near By
|
Park |
|
Features
|
Level Lot |
|
Parking Space Total
|
8 |
Building
|
Bathroom Total
|
2 |
|
Bedrooms Total
|
5 |
|
Appliances
|
Range, Refrigerator, Dishwasher, Washer & Dryer |
|
Architectural Style
|
Ranch |
|
Basement Type
|
Full, Partial |
|
Constructed Date
|
1964 |
|
Construction Style Attachment
|
Semi-detached |
|
Cooling Type
|
Central Air Conditioning |
|
Exterior Finish
|
Composite Siding |
|
Flooring Type
|
Mixed Flooring |
|
Heating Type
|
Forced Air |
|
Roof Material
|
Asphalt Shingle |
|
Roof Style
|
Unknown |
|
Size Interior
|
3245 Sqft |
|
Type
|
Duplex |
|
Utility Water
|
Municipal Water |
Parking
Land
|
Acreage
|
No |
|
Fence Type
|
Fence |
|
Land Amenities
|
Park |
|
Landscape Features
|
Level, Underground Sprinkler |
|
Sewer
|
Municipal Sewage System |
|
Size Irregular
|
0.16 |
|
Size Total
|
0.16 Ac|under 1 Acre |
|
Size Total Text
|
0.16 Ac|under 1 Acre |
|
Zoning Type
|
Unknown |
Rooms
| Level |
Type |
Length |
Width |
Dimensions |
|
Second Level |
Bedroom |
|
|
9'0'' x 8'0'' |
|
Second Level |
Bedroom |
|
|
9'0'' x 8'0'' |
|
Second Level |
Full Bathroom |
|
|
Measurements not available |
|
Second Level |
Kitchen |
|
|
16'0'' x 11'0'' |
|
Second Level |
Living Room |
|
|
17'0'' x 12'0'' |
|
Basement |
Bedroom |
|
|
9'0'' x 8'0'' |
|
Basement |
Bedroom |
|
|
14'0'' x 9'0'' |
|
Basement |
Laundry Room |
|
|
8'0'' x 6'0'' |
|
Basement |
Family Room |
|
|
16'0'' x 12'0'' |
|
Lower Level |
Recreation Room |
|
|
12'0'' x 10'0'' |
|
Lower Level |
Other |
|
|
16'0'' x 11'0'' |
|
Lower Level |
Family Room |
|
|
16'0'' x 14'0'' |
|
Main Level |
Bedroom |
|
|
10'0'' x 9'0'' |
|
Main Level |
Full Bathroom |
|
|
Measurements not available |
|
Main Level |
Office |
|
|
8'0'' x 6'0'' |
|
Main Level |
Kitchen |
|
|
17'0'' x 12'0'' |
|
Main Level |
Living Room |
|
|
17'0'' x 14'0'' |
https://www.realtor.ca/real-estate/27348320/130-heather-street-kamloops-north-kamloops


