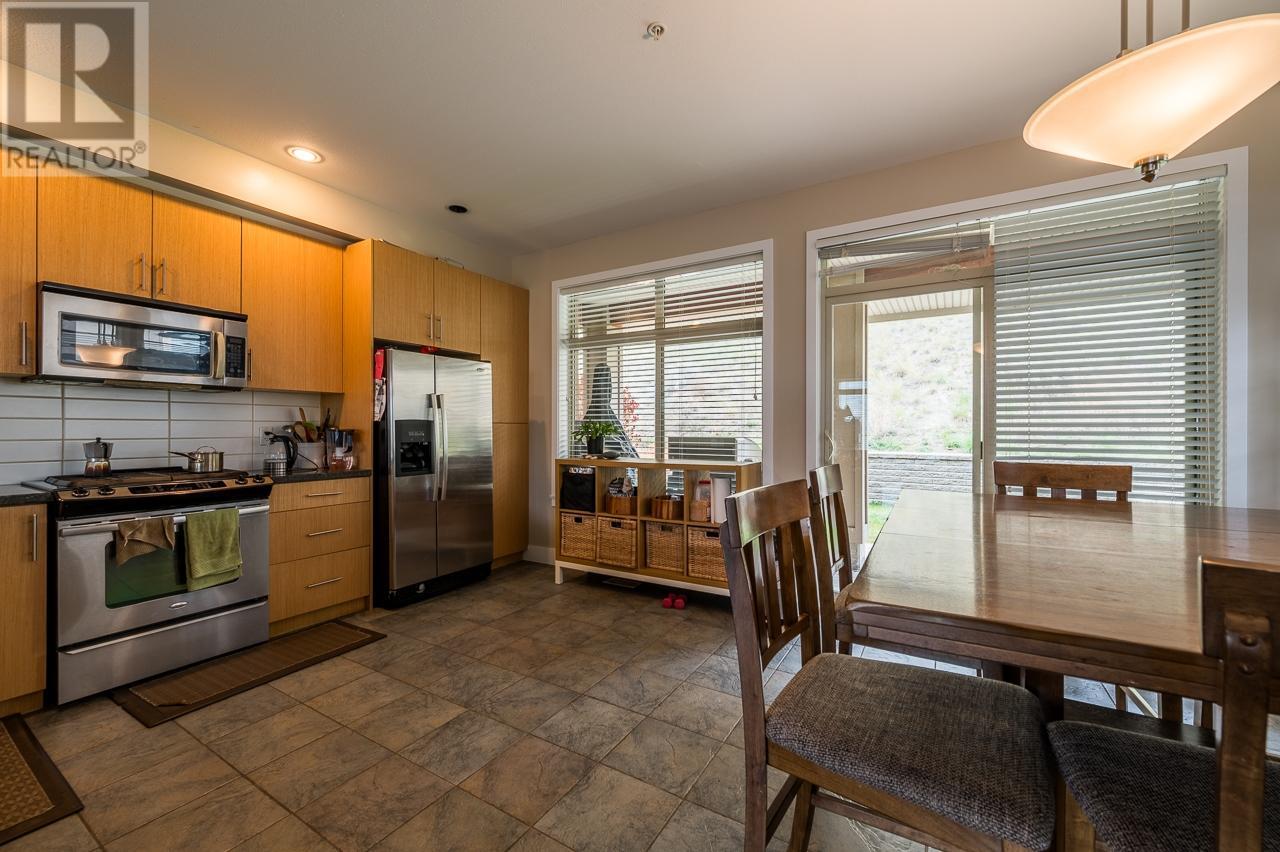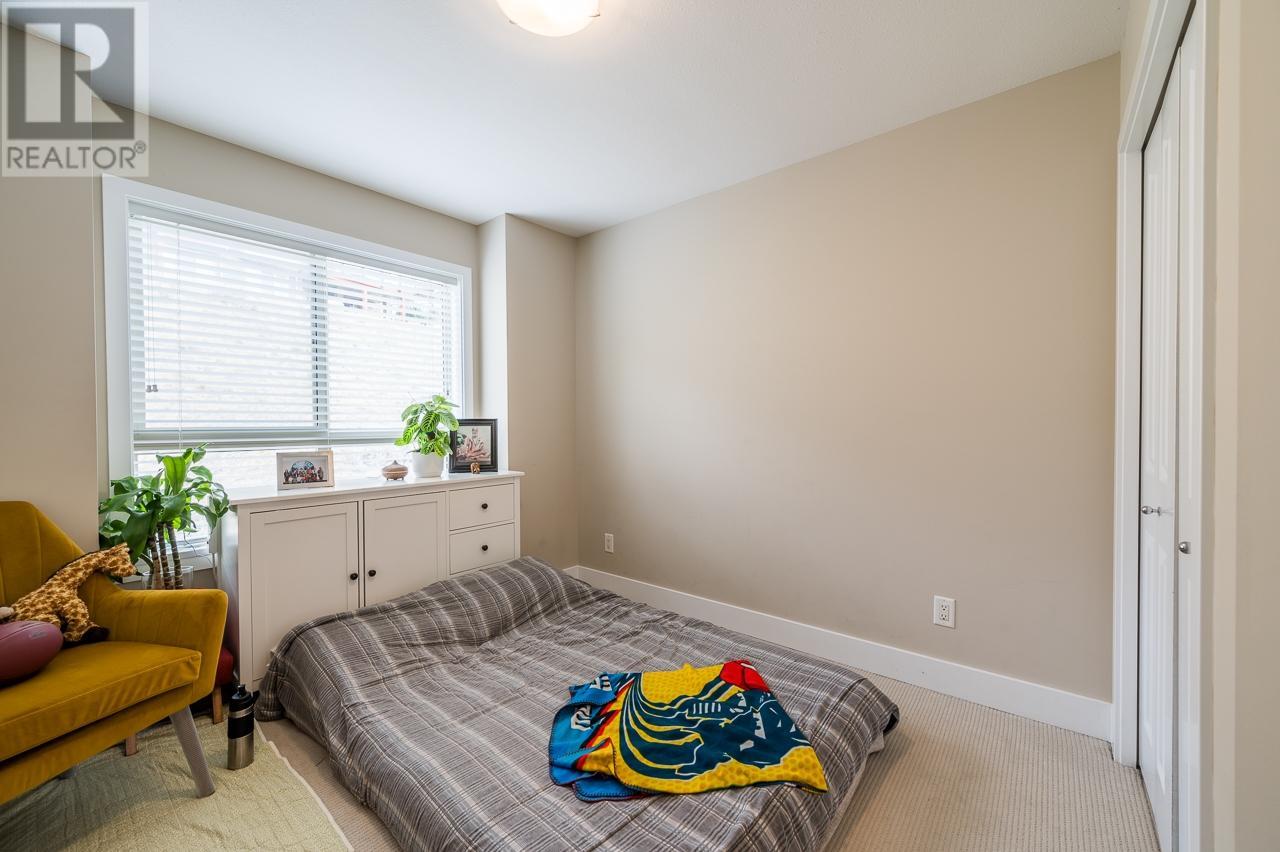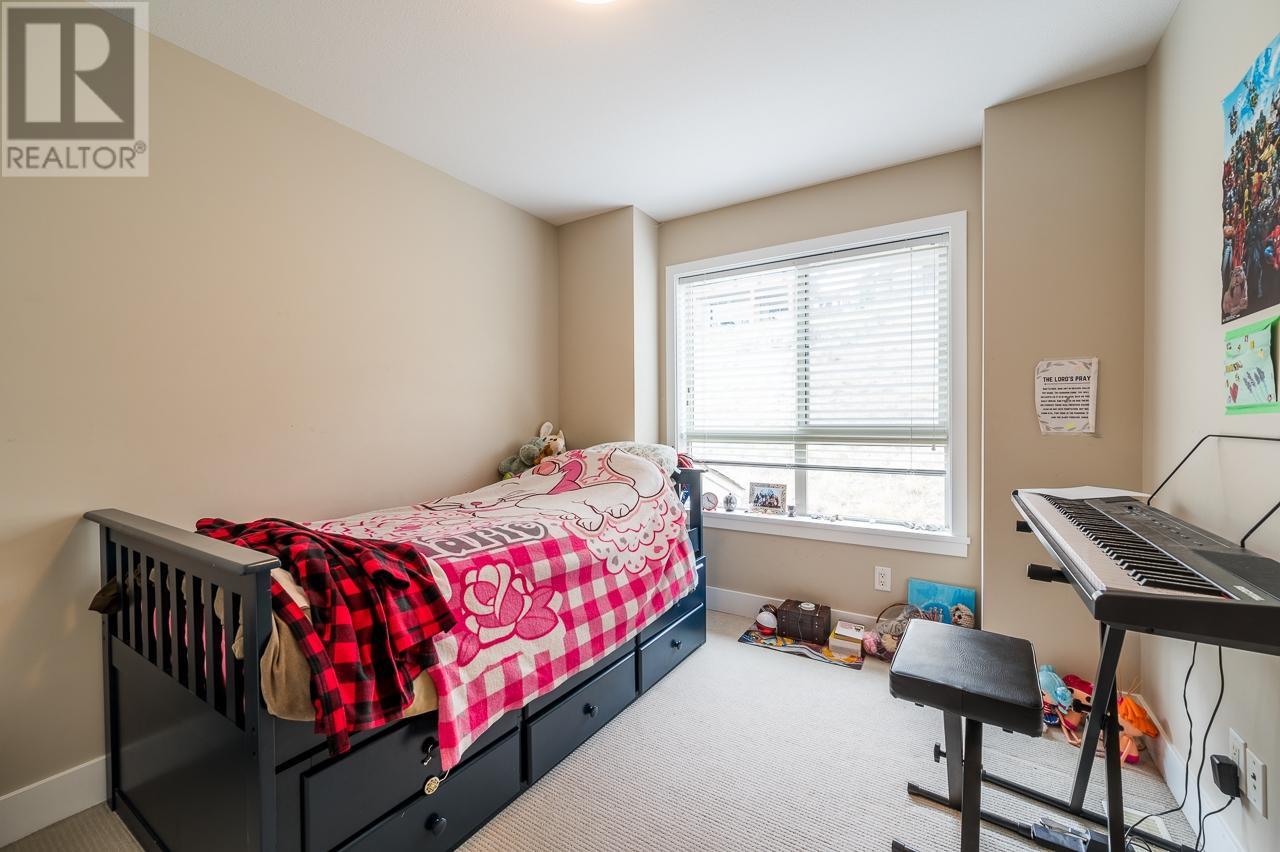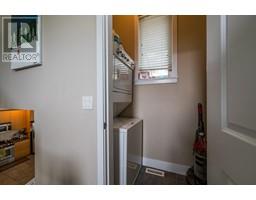130 Colebrook Road Unit# 81 Kamloops, British Columbia V1S 0B4
$664,900Maintenance, Ground Maintenance, Property Management, Recreation Facilities
$492.81 Monthly
Maintenance, Ground Maintenance, Property Management, Recreation Facilities
$492.81 MonthlyExperience a getaway-lifestyle everyday in this 3 bed/3 bath townhome nestled in the heart of Tobiano at Summer's Landing. Overlooking the fairways of Tobiano Golf Course with stunning vistas of the mountains and serene Kamloops Lake. This inviting home boasts a lower entry, two-story layout with a contemporary open-concept main floor. Entertain effortlessly in the spacious living area featuring a cozy gas fireplace w/ access to the expansive deck, perfect for soaking in the views. The kitchen offers SS appliances, granite countertops, eating space and door to the rear patio. The three bedrooms are all situated on the upper floor with master offering a private ensuite. Complex offers an amenities building which includes an outdoor pool, hot tub, gym, games room with pool table, full kitchen & outdoor BBQ. Unwind at the beach, enjoy a round of golf or water activities at Bruker Maria - no shortage of leisure outside your front door. Strata Fee $492.81 (id:46227)
Property Details
| MLS® Number | 180263 |
| Property Type | Single Family |
| Neigbourhood | Tobiano |
| Community Name | SUMMERS LANDING |
| Community Features | Recreational Facilities |
| Parking Space Total | 2 |
| Structure | Clubhouse |
Building
| Bathroom Total | 2 |
| Bedrooms Total | 3 |
| Amenities | Clubhouse, Recreation Centre, Whirlpool |
| Basement Type | Partial |
| Constructed Date | 2010 |
| Construction Style Attachment | Attached |
| Exterior Finish | Composite Siding |
| Fireplace Fuel | Gas |
| Fireplace Present | Yes |
| Fireplace Type | Unknown |
| Flooring Type | Mixed Flooring |
| Half Bath Total | 1 |
| Heating Type | Forced Air, See Remarks |
| Roof Material | Asphalt Shingle |
| Roof Style | Unknown |
| Size Interior | 1467 Sqft |
| Type | Row / Townhouse |
| Utility Water | See Remarks |
Parking
| Attached Garage | 2 |
Land
| Acreage | No |
| Sewer | Municipal Sewage System |
| Size Total | 0|under 1 Acre |
| Size Total Text | 0|under 1 Acre |
| Zoning Type | Unknown |
Rooms
| Level | Type | Length | Width | Dimensions |
|---|---|---|---|---|
| Second Level | Bedroom | 9'0'' x 10'0'' | ||
| Second Level | Bedroom | 9'0'' x 10'0'' | ||
| Second Level | 5pc Bathroom | Measurements not available | ||
| Second Level | Primary Bedroom | 12'0'' x 13'0'' | ||
| Basement | Foyer | 6'0'' x 7'0'' | ||
| Main Level | 2pc Bathroom | Measurements not available | ||
| Main Level | Kitchen | 10'0'' x 11'0'' | ||
| Main Level | Living Room | 15'0'' x 19'0'' | ||
| Main Level | Dining Room | 9'0'' x 11'0'' |
https://www.realtor.ca/real-estate/27268975/130-colebrook-road-unit-81-kamloops-tobiano














































