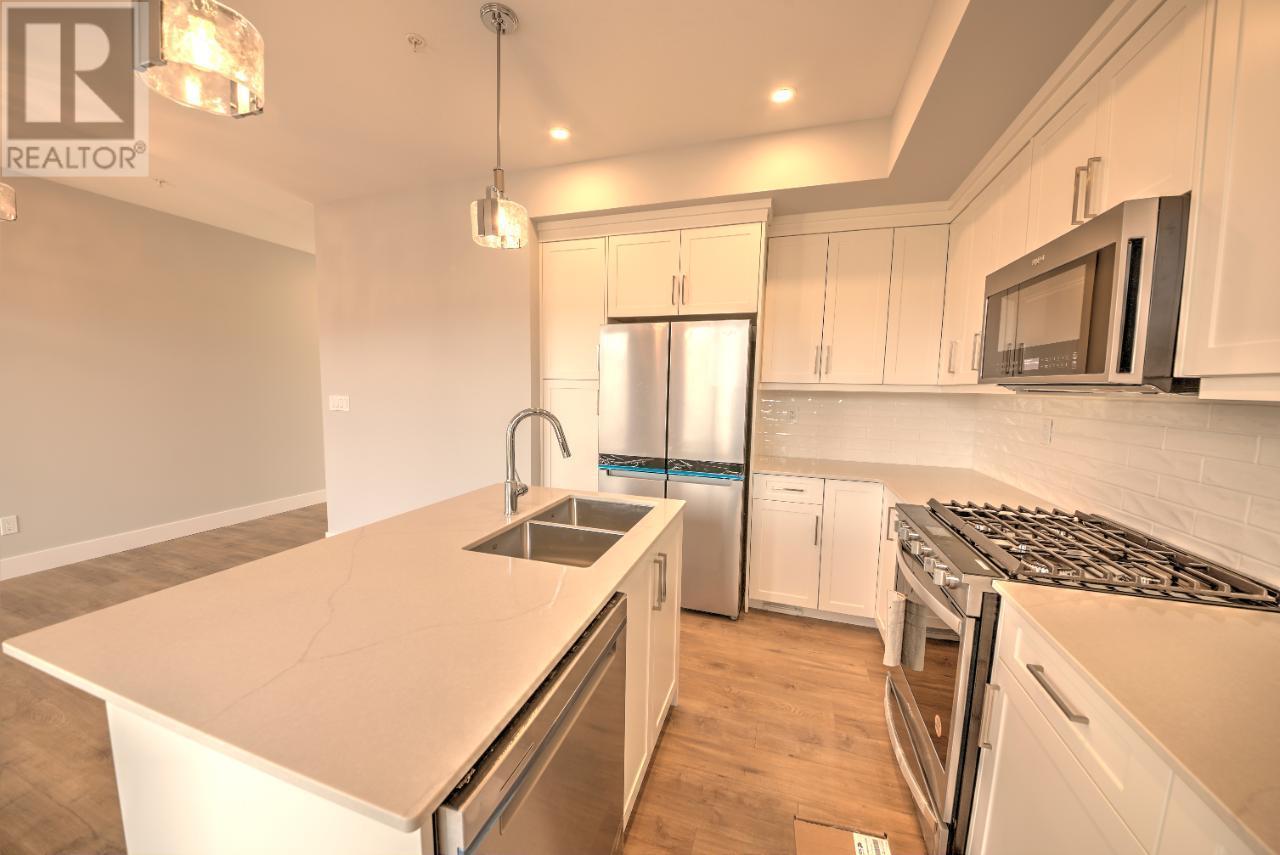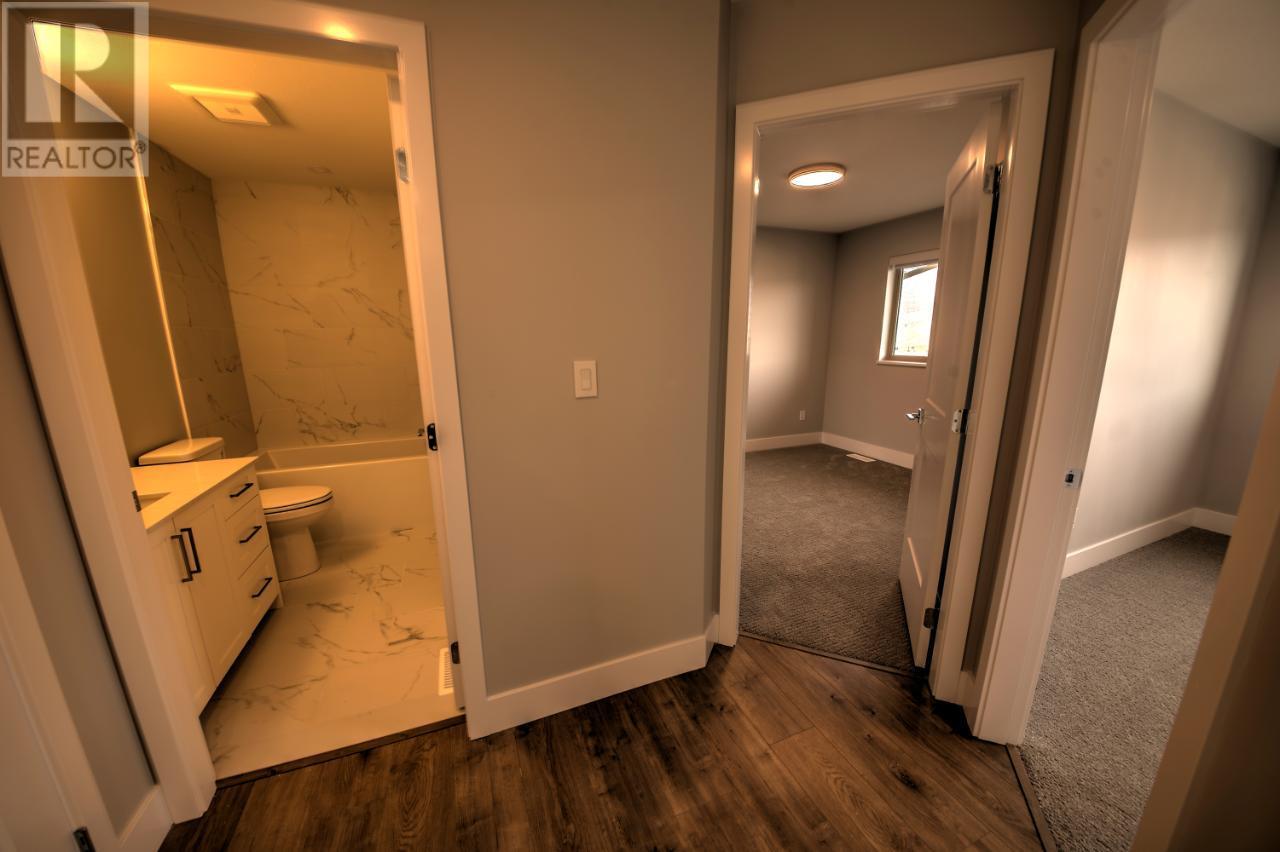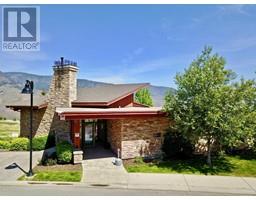130 Colebrook Road Unit# 33 Kamloops, British Columbia
$660,000Maintenance, Insurance, Ground Maintenance, Property Management, Recreation Facilities
$541.72 Monthly
Maintenance, Insurance, Ground Maintenance, Property Management, Recreation Facilities
$541.72 MonthlySummers Landing's newest homes in phase 9 only has 1 home remaining. This C3 plan, 1664sqft 3BR, 2.5 bath home has 2 bedrooms on the top floor and the kitchen and living area and master BR on the main. The home comes with a full set of kitchen appliances and washer/dryer & blinds. Quartz counter tops in the kitchen and bathrooms, electric FP. The garage is going to be the envy of the entire development being 34ft long and 18ft wide. Plenty of room for 3 vehicles, toys or a workshop, electric car rough in. This home has a great view of the 11th fairway. These homes also have a large Summer View clubhouse that has an outdoor pool and hot tub, full gym, lounge with pool table and fire place as well as a full kitchen and BBQ area for all your entertaining needs. Pets and rentals allowed with restrictions. Strata is estimated to be $541.72/month. Quick possession possible. (id:46227)
Property Details
| MLS® Number | 181520 |
| Property Type | Single Family |
| Neigbourhood | Tobiano |
| Community Name | Summers Landing |
| Amenities Near By | Golf Nearby, Recreation |
| Community Features | Pets Allowed |
| Parking Space Total | 2 |
| Structure | Clubhouse |
Building
| Bathroom Total | 3 |
| Bedrooms Total | 3 |
| Amenities | Clubhouse, Whirlpool |
| Appliances | Range, Refrigerator, Dishwasher, Microwave, Washer & Dryer |
| Architectural Style | Split Level Entry |
| Constructed Date | 2023 |
| Construction Style Split Level | Other |
| Cooling Type | Central Air Conditioning |
| Exterior Finish | Stone, Composite Siding |
| Fireplace Fuel | Electric |
| Fireplace Present | Yes |
| Fireplace Type | Unknown |
| Flooring Type | Carpeted, Ceramic Tile, Laminate |
| Half Bath Total | 2 |
| Heating Type | Forced Air, See Remarks |
| Roof Material | Asphalt Shingle |
| Roof Style | Unknown |
| Size Interior | 1506 Sqft |
| Type | Duplex |
| Utility Water | See Remarks |
Parking
| Attached Garage | 2 |
Land
| Acreage | No |
| Land Amenities | Golf Nearby, Recreation |
| Landscape Features | Landscaped |
| Sewer | Municipal Sewage System |
| Size Total | 0|under 1 Acre |
| Size Total Text | 0|under 1 Acre |
| Zoning Type | Unknown |
Rooms
| Level | Type | Length | Width | Dimensions |
|---|---|---|---|---|
| Second Level | Bedroom | 10'0'' x 11'2'' | ||
| Second Level | Bedroom | 9'4'' x 10'7'' | ||
| Second Level | Full Bathroom | Measurements not available | ||
| Basement | Mud Room | 6'9'' x 8'9'' | ||
| Main Level | Partial Bathroom | Measurements not available | ||
| Main Level | Full Bathroom | Measurements not available | ||
| Main Level | Primary Bedroom | 12'0'' x 12'0'' | ||
| Main Level | Dining Room | 9'7'' x 11'0'' | ||
| Main Level | Living Room | 15'6'' x 13'0'' | ||
| Main Level | Kitchen | 13'6'' x 10'5'' |
https://www.realtor.ca/real-estate/27594687/130-colebrook-road-unit-33-kamloops-tobiano












































