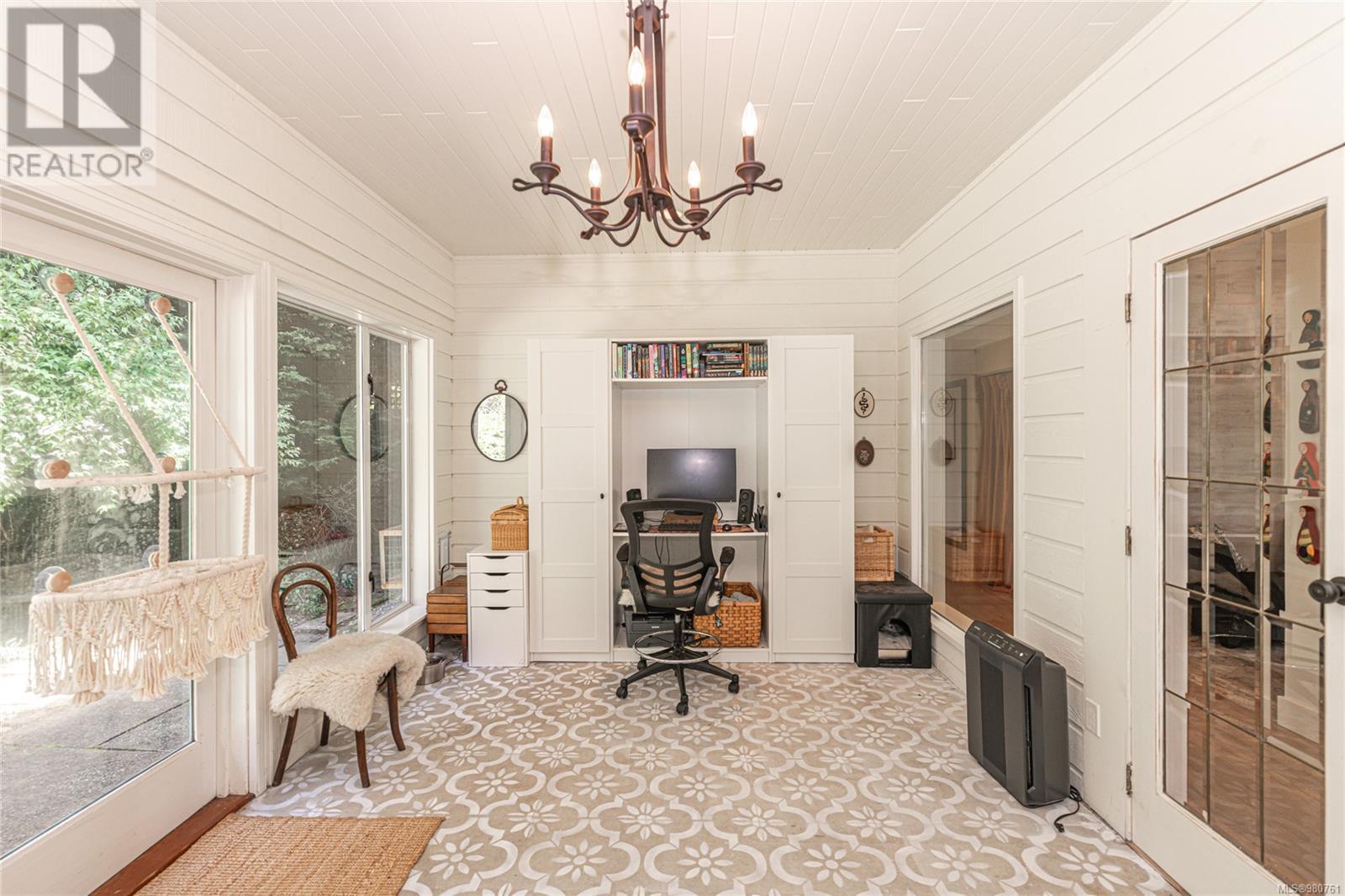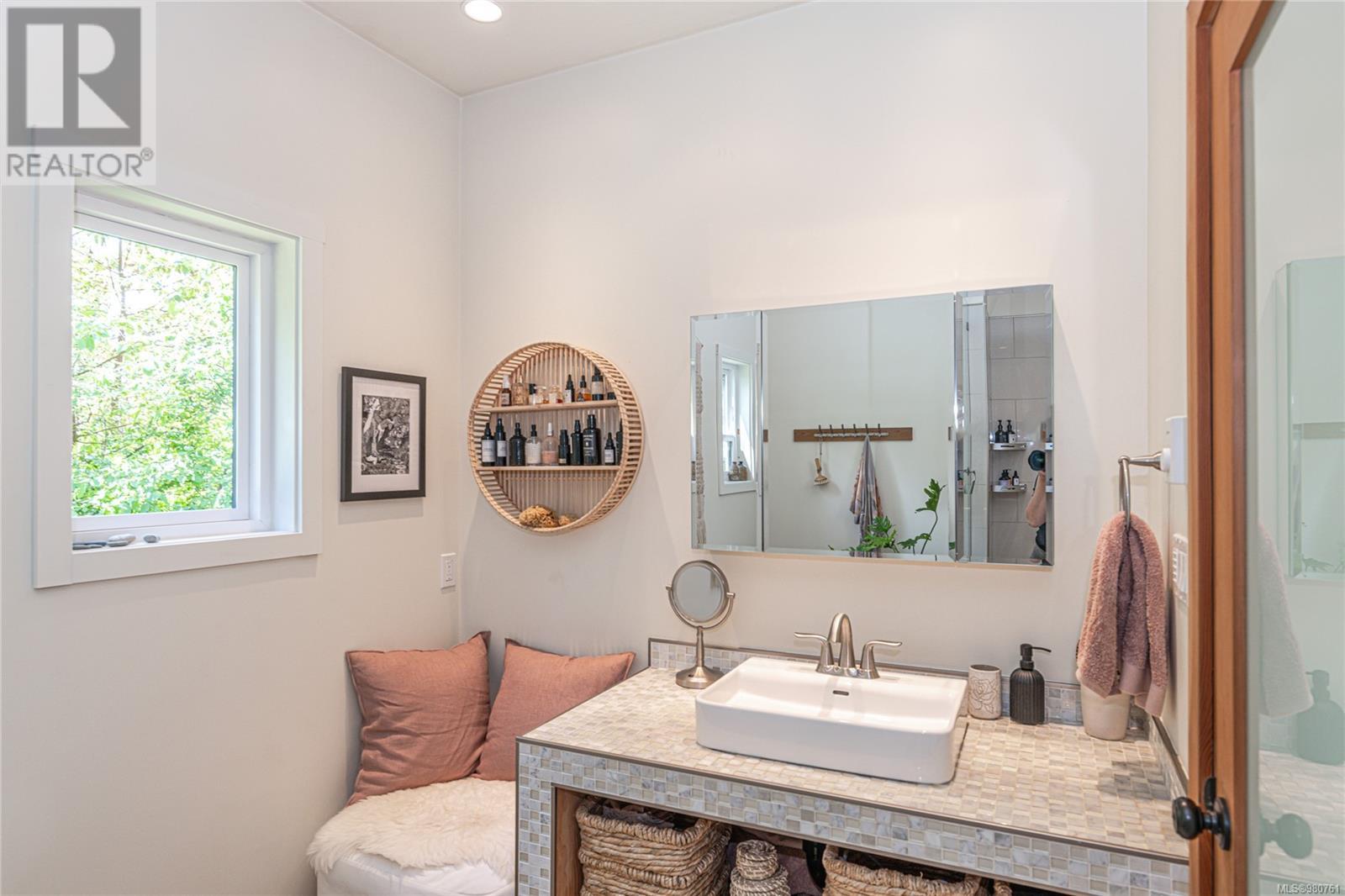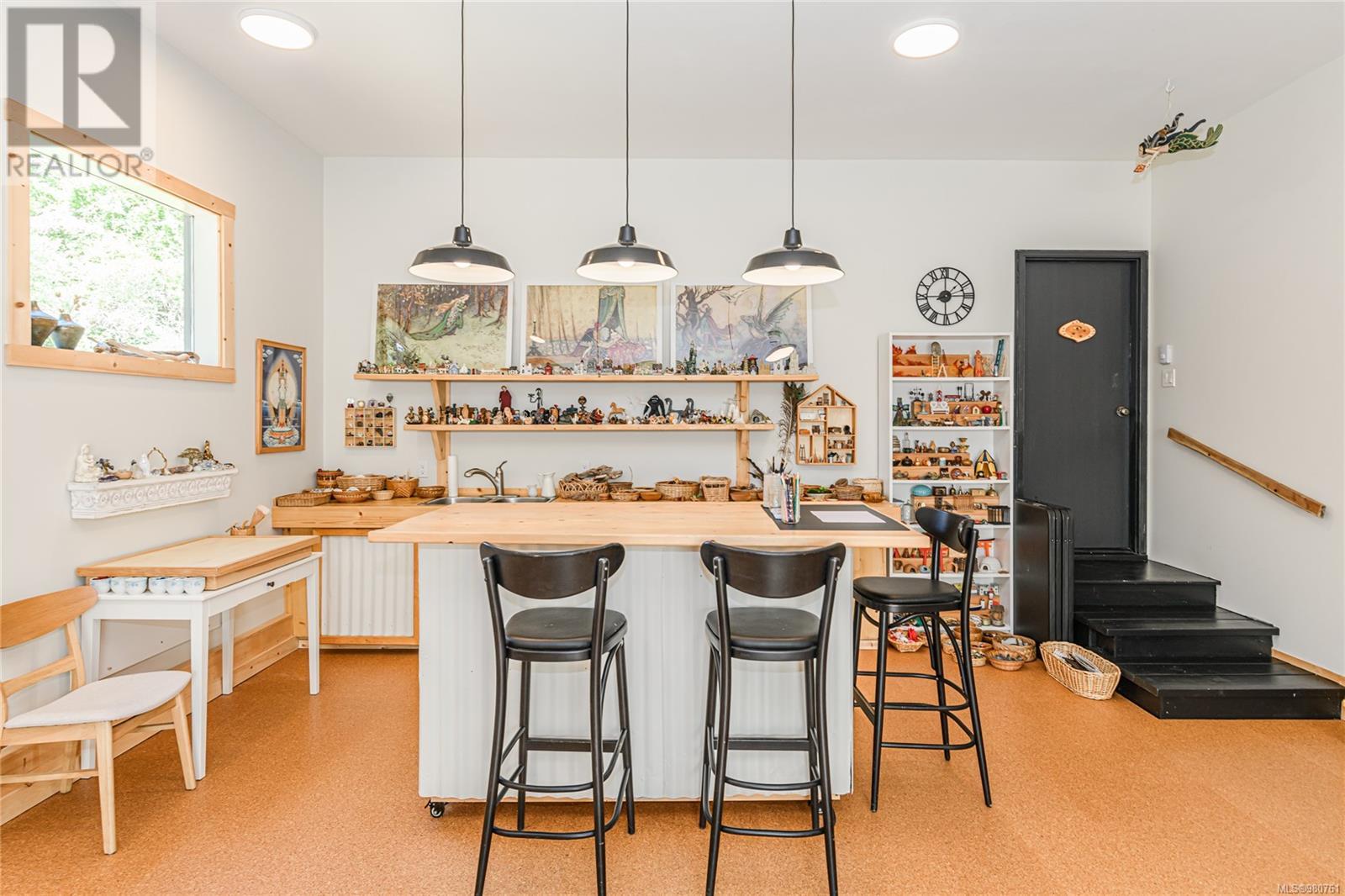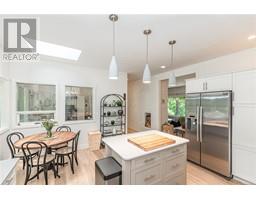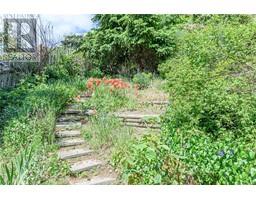3 Bedroom
3 Bathroom
2513 sqft
Fireplace
See Remarks
Baseboard Heaters, Heat Pump
$1,125,000
Your secret garden in Vesuvius! Abundantly sunny, artfully updated south-facing rancher with attached studio perfect for yoga, home-based business, B&B, or artist's retreat. Imbued with elegant ambience, the meticulously upgraded home has a functional and comfortable floorplan complete with a light-filled gourmet gathering kitchen, breakfast nook, garden-view family room/den, and spa-inspired bathrooms. With high-end flooring and raised ceilings throughout, this tasteful home boasts a centralized wood-burning fireplace wrapped in picture windows. Privately situated on a professionally-landscaped half acre lot featuring established orchard, garden beds, ornamental trees, rose bushes and zen pond. Recent energy-efficient upgrades include new windows, heat pump, and insulated crawlspace. The convenient location in desirable Vesuvius is close to ferry, swimming beach, on transit and school bus lines, and less than ten-minute drive to town. All measurements are approximate, Buyer to verify. (id:46227)
Property Details
|
MLS® Number
|
980761 |
|
Property Type
|
Single Family |
|
Neigbourhood
|
Salt Spring |
|
Features
|
Irregular Lot Size, Other |
|
Parking Space Total
|
2 |
|
Plan
|
Vip22298 |
|
Structure
|
Shed, Patio(s), Patio(s), Patio(s) |
Building
|
Bathroom Total
|
3 |
|
Bedrooms Total
|
3 |
|
Constructed Date
|
1980 |
|
Cooling Type
|
See Remarks |
|
Fireplace Present
|
Yes |
|
Fireplace Total
|
1 |
|
Heating Fuel
|
Electric, Wood |
|
Heating Type
|
Baseboard Heaters, Heat Pump |
|
Size Interior
|
2513 Sqft |
|
Total Finished Area
|
2513 Sqft |
|
Type
|
House |
Parking
Land
|
Access Type
|
Road Access |
|
Acreage
|
No |
|
Size Irregular
|
0.55 |
|
Size Total
|
0.55 Ac |
|
Size Total Text
|
0.55 Ac |
|
Zoning Description
|
R8 |
|
Zoning Type
|
Residential |
Rooms
| Level |
Type |
Length |
Width |
Dimensions |
|
Main Level |
Patio |
18 ft |
4 ft |
18 ft x 4 ft |
|
Main Level |
Sunroom |
10 ft |
6 ft |
10 ft x 6 ft |
|
Main Level |
Dining Nook |
7 ft |
6 ft |
7 ft x 6 ft |
|
Main Level |
Laundry Room |
13 ft |
7 ft |
13 ft x 7 ft |
|
Main Level |
Bathroom |
|
|
3-Piece |
|
Main Level |
Bedroom |
9 ft |
10 ft |
9 ft x 10 ft |
|
Main Level |
Bedroom |
10 ft |
10 ft |
10 ft x 10 ft |
|
Main Level |
Den |
10 ft |
19 ft |
10 ft x 19 ft |
|
Main Level |
Ensuite |
|
|
4-Piece |
|
Main Level |
Bathroom |
|
|
4-Piece |
|
Main Level |
Primary Bedroom |
13 ft |
12 ft |
13 ft x 12 ft |
|
Main Level |
Kitchen |
15 ft |
15 ft |
15 ft x 15 ft |
|
Main Level |
Patio |
35 ft |
17 ft |
35 ft x 17 ft |
|
Main Level |
Patio |
8 ft |
28 ft |
8 ft x 28 ft |
|
Main Level |
Dining Room |
10 ft |
10 ft |
10 ft x 10 ft |
|
Main Level |
Living Room |
13 ft |
20 ft |
13 ft x 20 ft |
|
Main Level |
Storage |
11 ft |
15 ft |
11 ft x 15 ft |
|
Main Level |
Studio |
|
|
19' x 24' |
|
Main Level |
Entrance |
|
|
5' x 12' |
https://www.realtor.ca/real-estate/27652945/130-chu-an-dr-salt-spring-salt-spring













