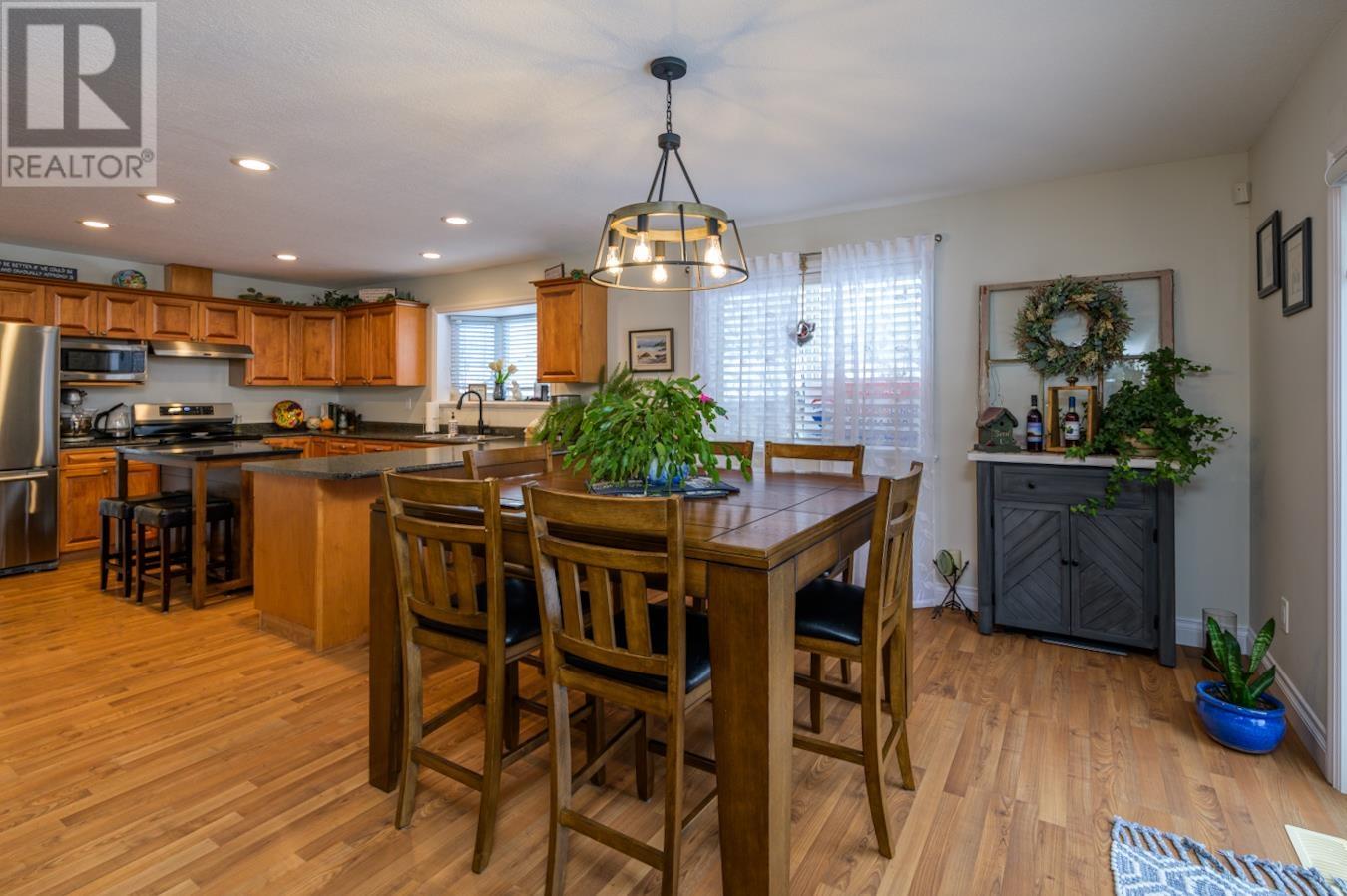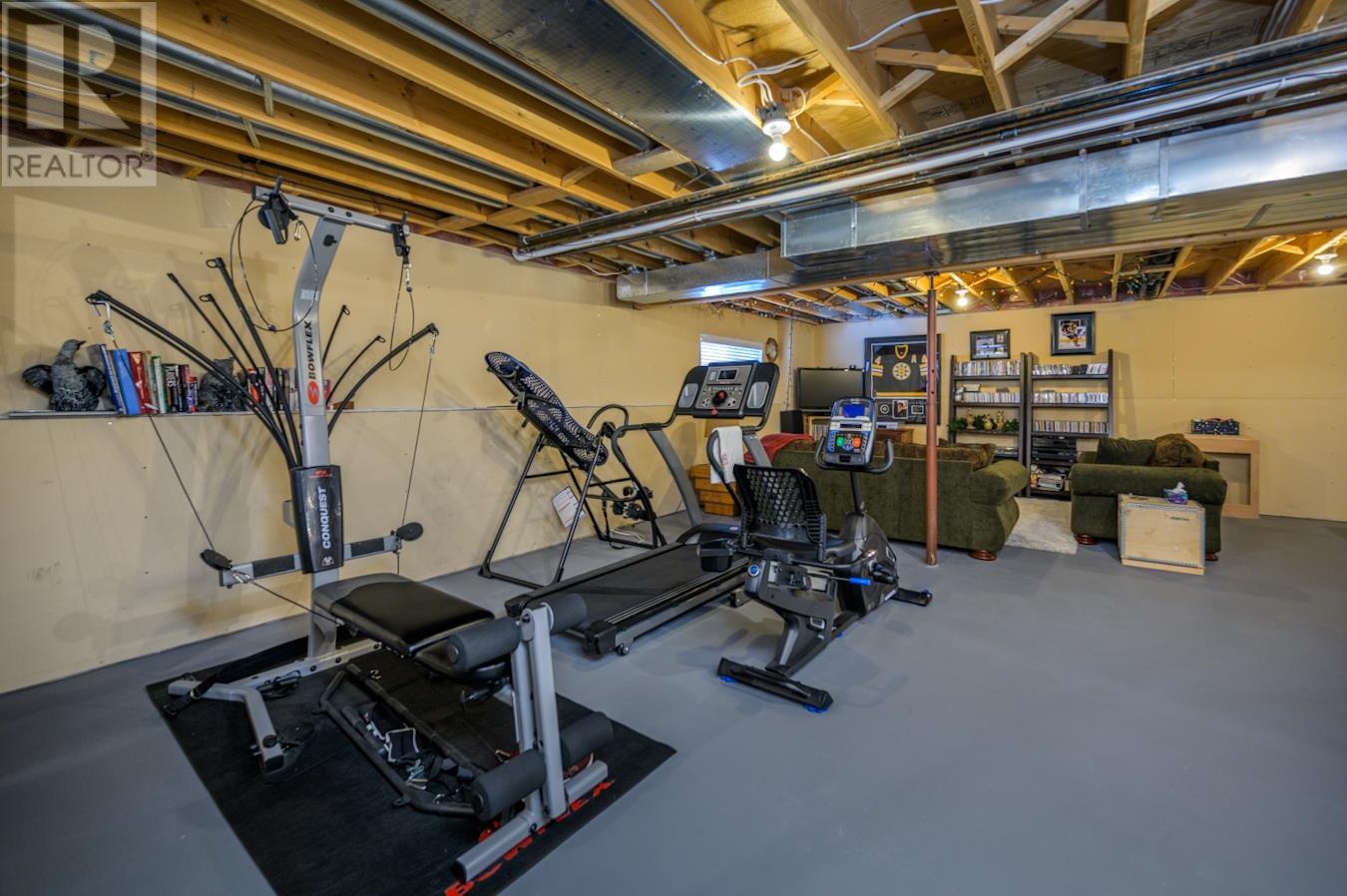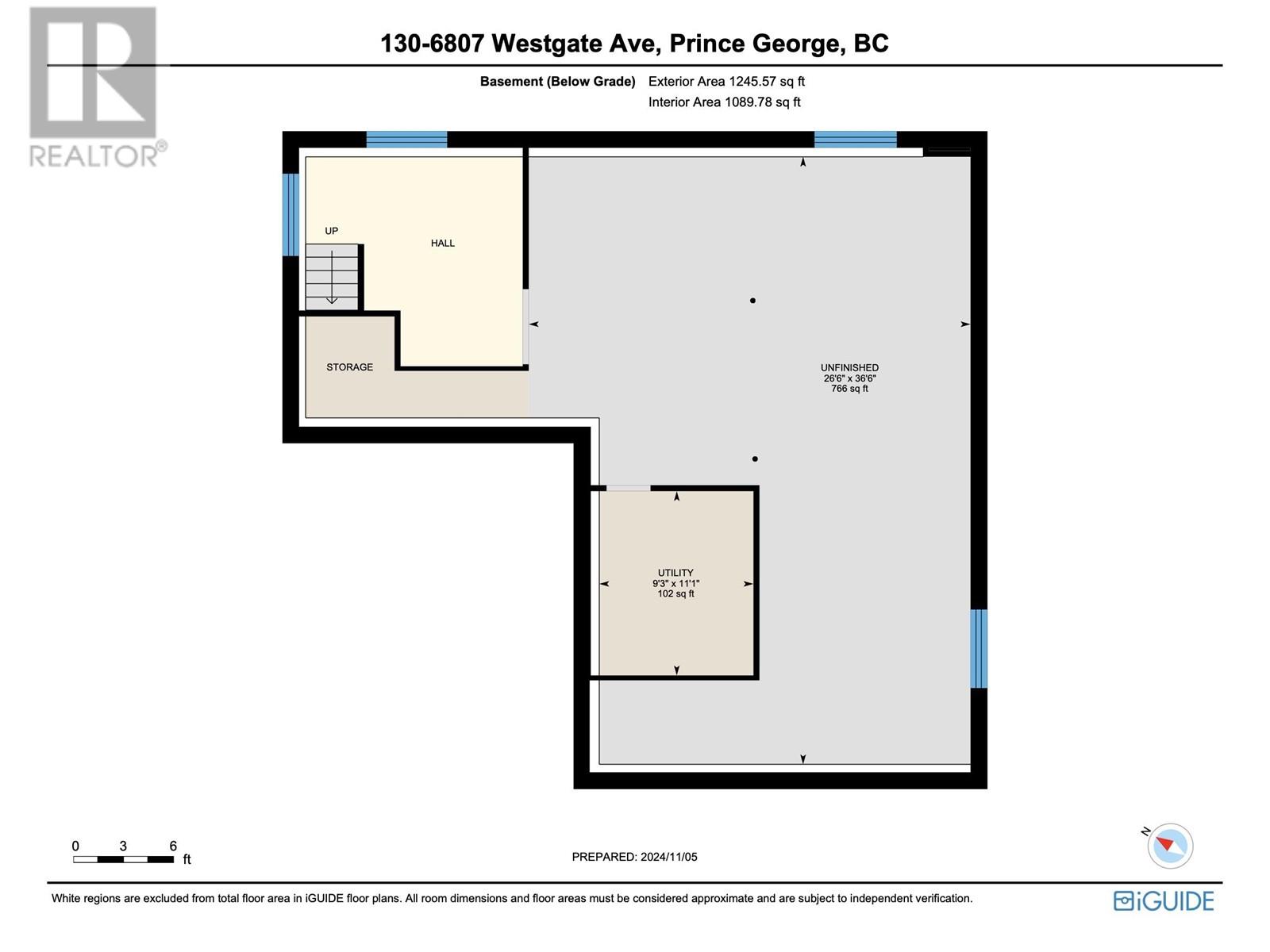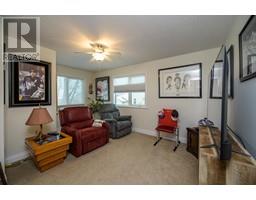3 Bedroom
2 Bathroom
1730 sqft
Fireplace
Forced Air
$484,900
* PREC - Personal Real Estate Corporation. Unmatched Living Space!This remarkable end-unit townhouse boasts 3 bedrooms and 2 baths. The expansive layout is highlighted by a stunning master bedroom with vaulted ceilings and a spa-like ensuite. The chef's kitchen, complete with an eating bar, complements the cozy living room which has a charming gas fireplace, and the dining room that opens onto a private deck. The open-concept design is enhanced by numerous windows, allowing an abundance of natural light to fill the home. Situated in the back of the complex, this residence offers a tranquil and private setting. With three spacious levels totaling over 3,000 square feet, this home is truly impressive. Pets are permitted with restrictions, and the complex is adult-oriented and exceptionally well-managed. (id:46227)
Property Details
|
MLS® Number
|
R2941779 |
|
Property Type
|
Single Family |
|
Storage Type
|
Storage |
Building
|
Bathroom Total
|
2 |
|
Bedrooms Total
|
3 |
|
Basement Development
|
Unfinished |
|
Basement Type
|
Full (unfinished) |
|
Constructed Date
|
2006 |
|
Construction Style Attachment
|
Attached |
|
Fireplace Present
|
Yes |
|
Fireplace Total
|
1 |
|
Foundation Type
|
Concrete Perimeter |
|
Heating Fuel
|
Natural Gas |
|
Heating Type
|
Forced Air |
|
Roof Material
|
Asphalt Shingle |
|
Roof Style
|
Conventional |
|
Stories Total
|
3 |
|
Size Interior
|
1730 Sqft |
|
Type
|
Row / Townhouse |
|
Utility Water
|
Municipal Water |
Parking
Land
|
Acreage
|
No |
|
Size Irregular
|
0 X |
|
Size Total Text
|
0 X |
Rooms
| Level |
Type |
Length |
Width |
Dimensions |
|
Above |
Primary Bedroom |
16 ft |
12 ft ,6 in |
16 ft x 12 ft ,6 in |
|
Above |
Den |
7 ft ,2 in |
7 ft ,8 in |
7 ft ,2 in x 7 ft ,8 in |
|
Lower Level |
Laundry Room |
8 ft ,6 in |
6 ft ,1 in |
8 ft ,6 in x 6 ft ,1 in |
|
Lower Level |
Utility Room |
11 ft ,4 in |
9 ft ,7 in |
11 ft ,4 in x 9 ft ,7 in |
|
Lower Level |
Recreational, Games Room |
12 ft ,7 in |
37 ft ,6 in |
12 ft ,7 in x 37 ft ,6 in |
|
Main Level |
Kitchen |
13 ft ,7 in |
10 ft ,1 in |
13 ft ,7 in x 10 ft ,1 in |
|
Main Level |
Living Room |
12 ft ,1 in |
16 ft ,1 in |
12 ft ,1 in x 16 ft ,1 in |
|
Main Level |
Dining Room |
10 ft ,1 in |
10 ft ,8 in |
10 ft ,1 in x 10 ft ,8 in |
|
Main Level |
Bedroom 2 |
11 ft ,1 in |
11 ft ,1 in |
11 ft ,1 in x 11 ft ,1 in |
|
Main Level |
Bedroom 3 |
11 ft ,3 in |
10 ft ,9 in |
11 ft ,3 in x 10 ft ,9 in |
|
Main Level |
Foyer |
6 ft ,7 in |
5 ft ,9 in |
6 ft ,7 in x 5 ft ,9 in |
https://www.realtor.ca/real-estate/27617095/130-6807-westgate-avenue-prince-george










































































