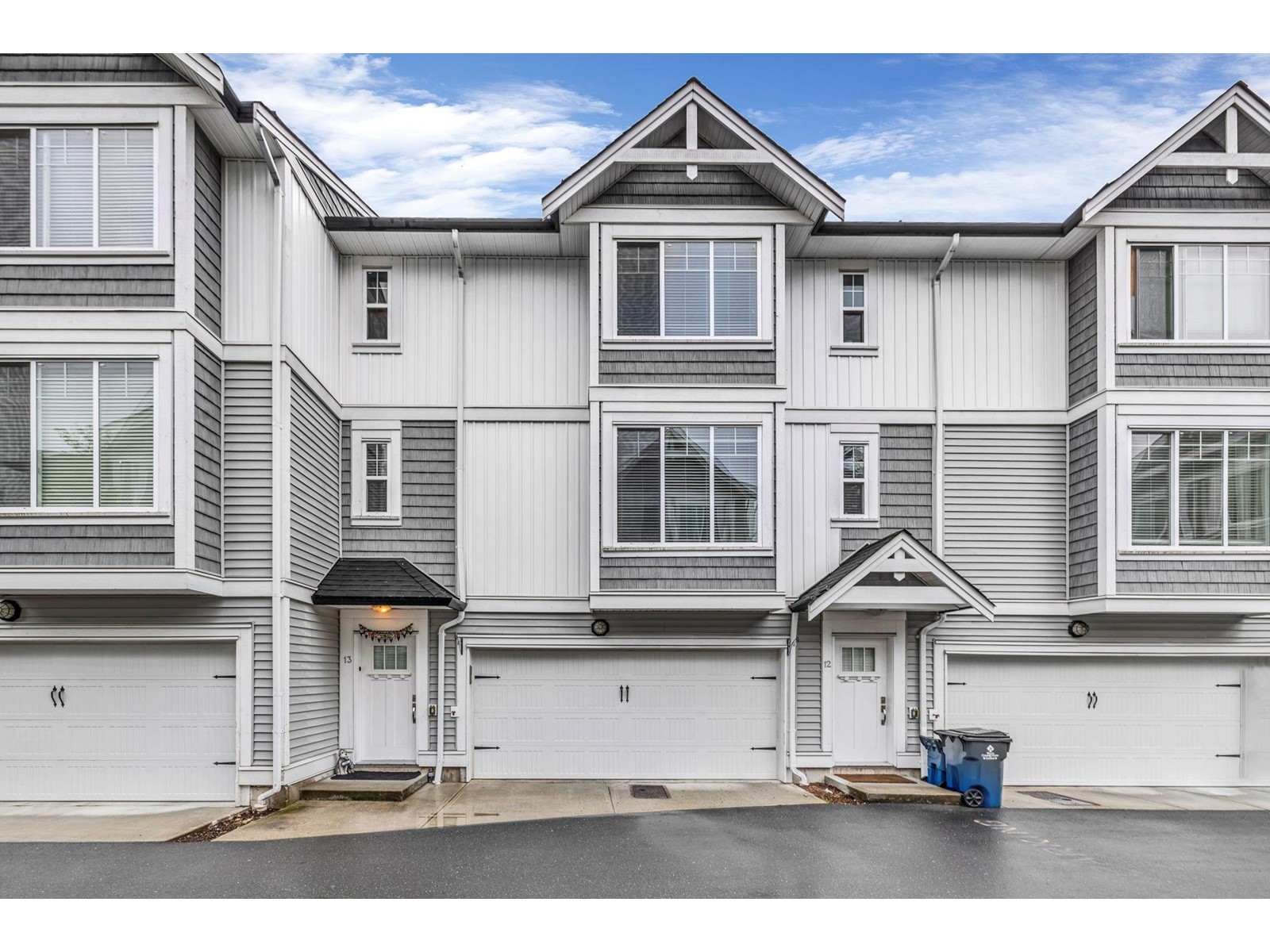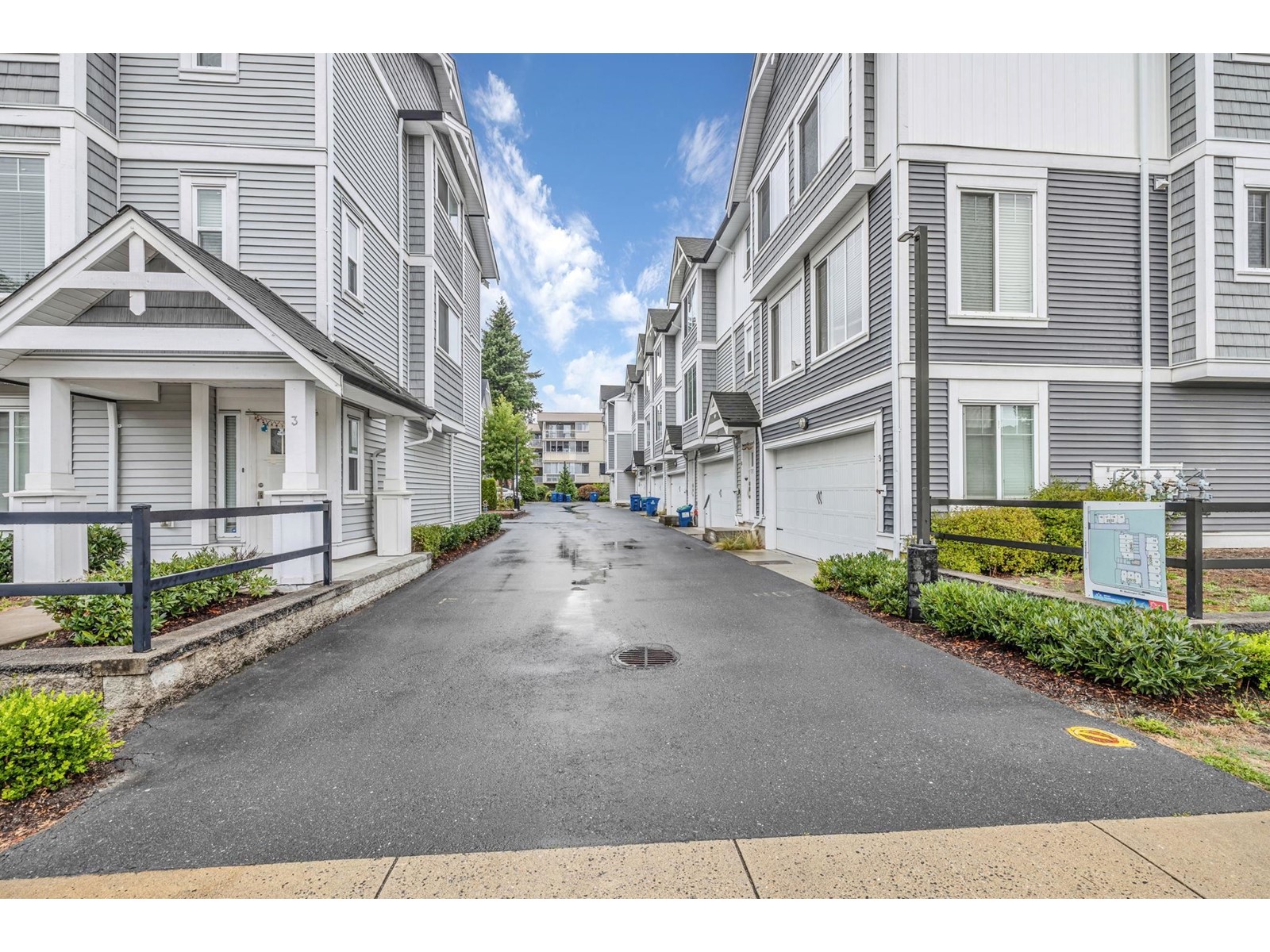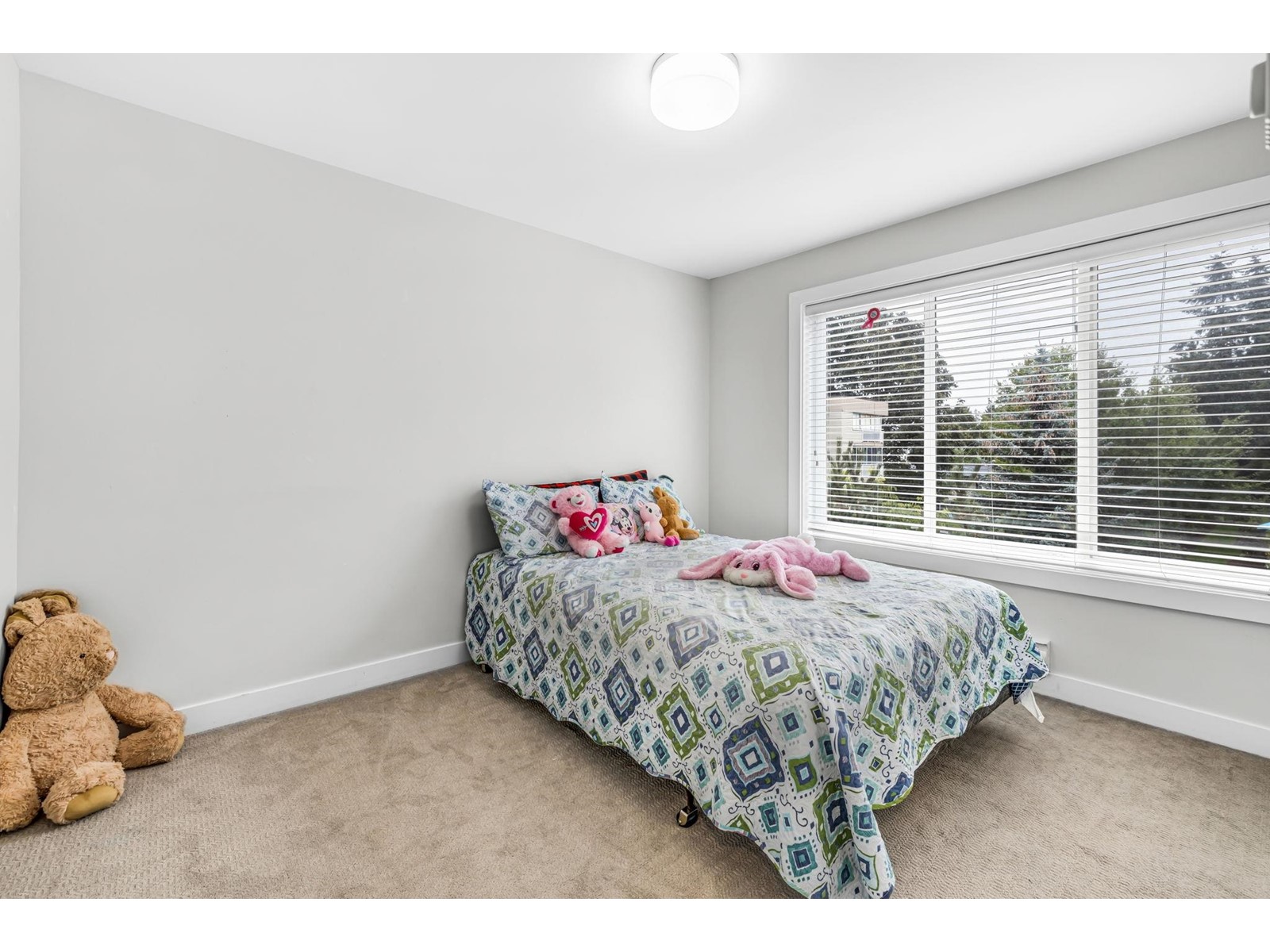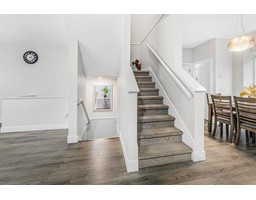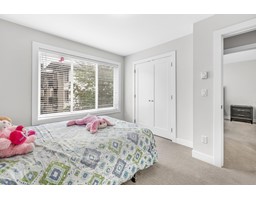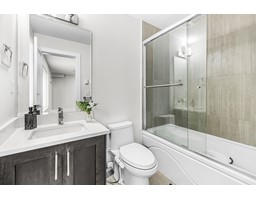4 Bedroom
4 Bathroom
1993 sqft
3 Level
Baseboard Heaters
$849,999Maintenance,
$348.58 Monthly
This 1,993 sq ft property is located in a prime area, offering both convenience and comfort with a thoughtfully designed and functional layout-perfect for modern living. The main floor features an open-concept living, dining, and kitchen area equipped with a gas range and built-in microwave, ideal for cooking enthusiasts. A convenient half bath is also located on this level. Upstairs, you'll find three generously sized bedrooms, including a primary suite with a walk-in closet and a luxurious en-suite bathroom. The lower level includes a double garage and an additional bedroom with a full bath, complete with a separate entrance-perfect for guests or in-laws. This property is also located near shopping centers, making everyday errands and retail needs easily accessible. (id:46227)
Property Details
|
MLS® Number
|
R2942037 |
|
Property Type
|
Single Family |
|
Community Features
|
Pets Allowed With Restrictions |
|
Parking Space Total
|
2 |
|
Structure
|
Playground |
Building
|
Bathroom Total
|
4 |
|
Bedrooms Total
|
4 |
|
Age
|
7 Years |
|
Appliances
|
Washer, Dryer, Refrigerator, Stove, Dishwasher, Garage Door Opener, Microwave |
|
Architectural Style
|
3 Level |
|
Construction Style Attachment
|
Attached |
|
Heating Fuel
|
Electric |
|
Heating Type
|
Baseboard Heaters |
|
Size Interior
|
1993 Sqft |
|
Type
|
Row / Townhouse |
|
Utility Water
|
Municipal Water |
Parking
Land
|
Acreage
|
No |
|
Sewer
|
Sanitary Sewer, Storm Sewer |
Utilities
|
Electricity
|
Available |
|
Natural Gas
|
Available |
|
Water
|
Available |
https://www.realtor.ca/real-estate/27623196/13-32049-mt-wadoington-avenue-abbotsford


