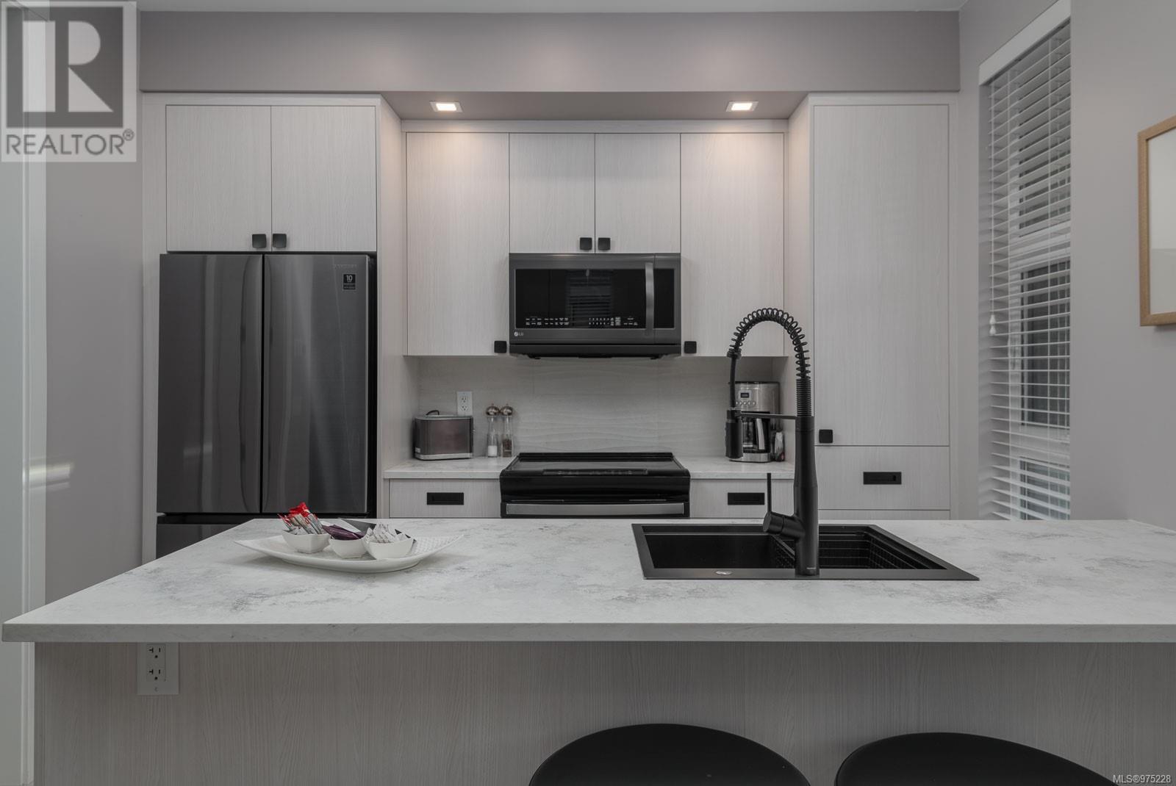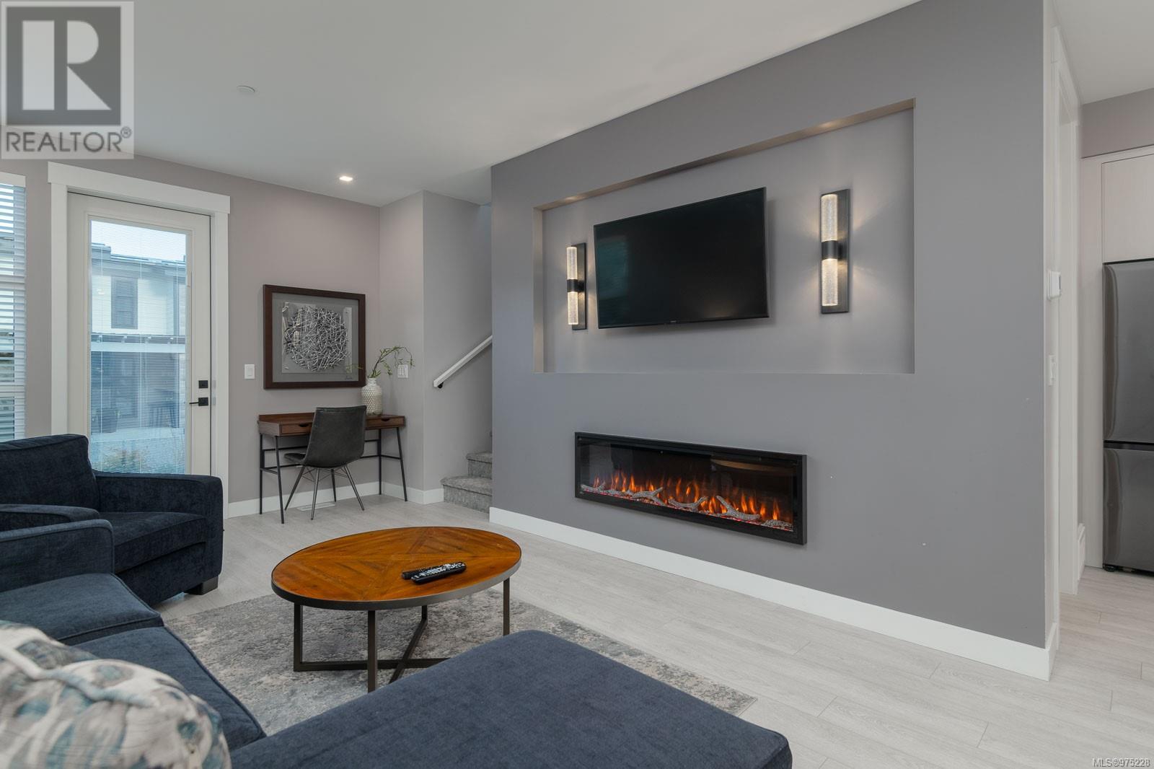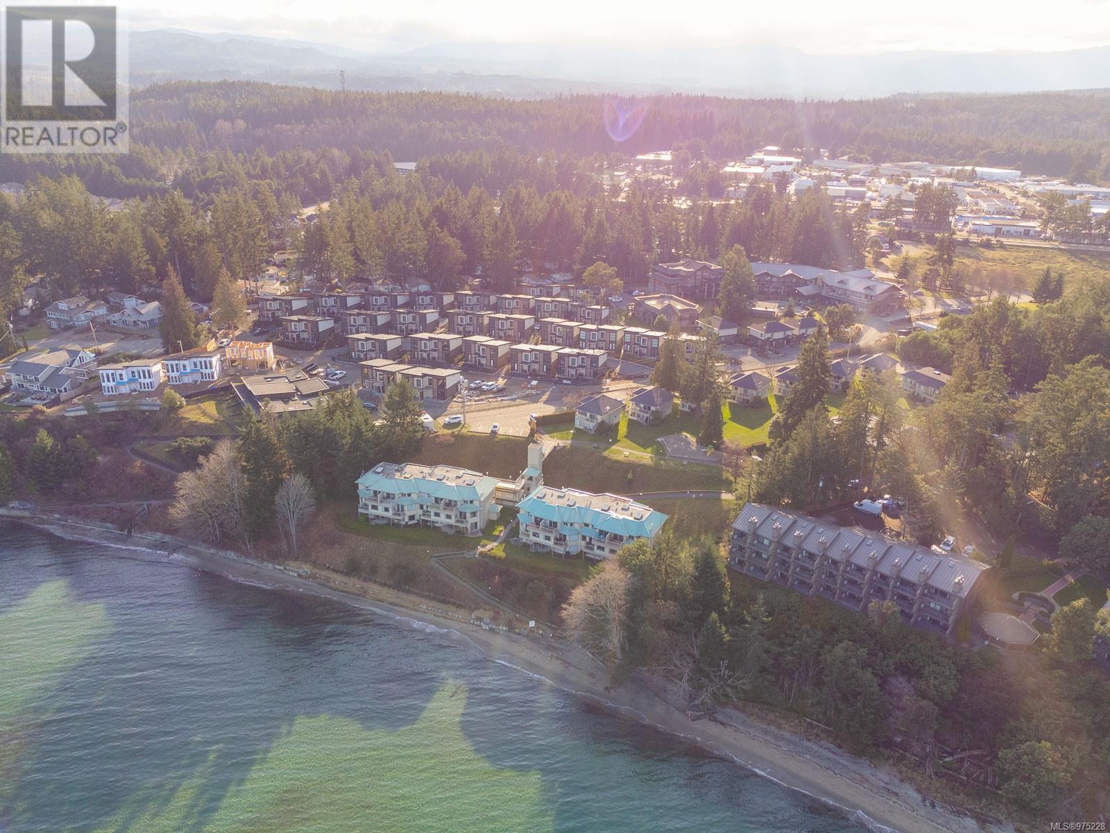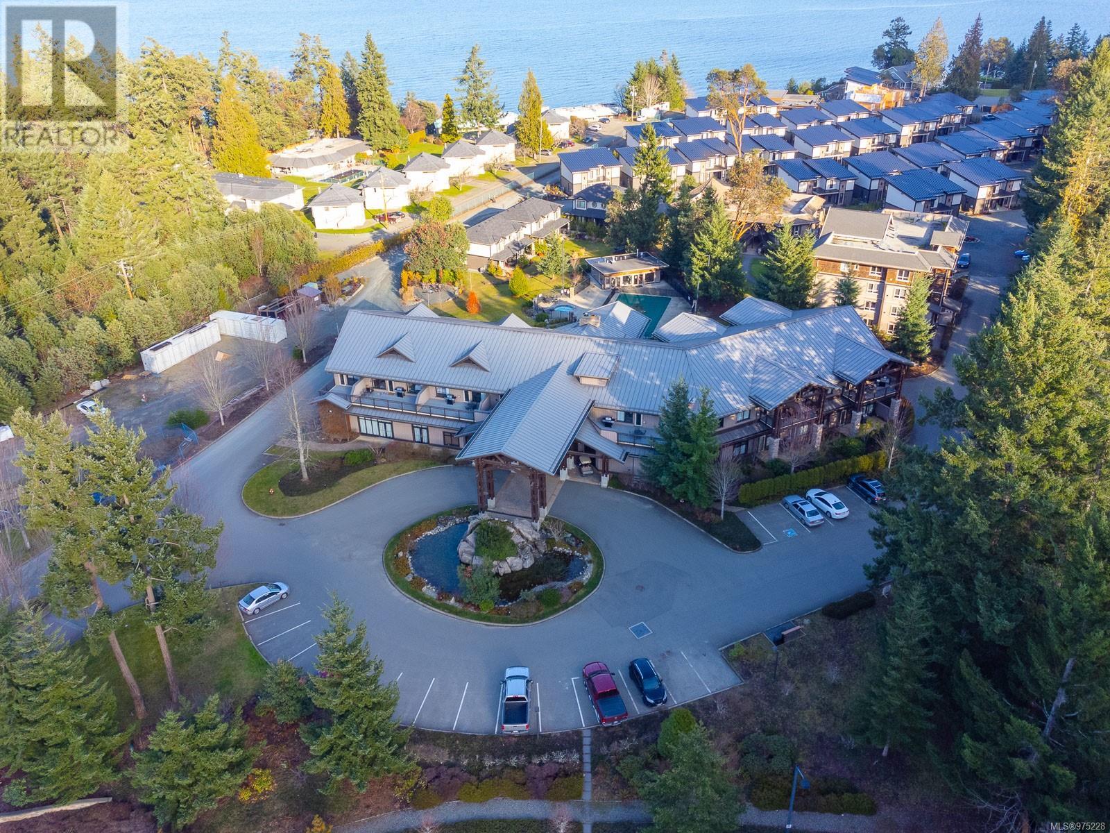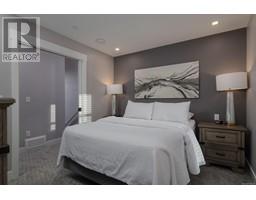2 Bedroom
3 Bathroom
1206 sqft
Fireplace
Air Conditioned
Heat Pump
$665,000Maintenance,
$702.22 Monthly
Welcome to your beautiful vacation get away property here at the esteemed Sunrise Ridge Waterfront Resort. This waterfront property offers everything you could ask for with its amenities and central location in Parksville. The unit offers 2 bedrooms and 3 bathrooms spread over 1206 square feet of living space and 2 floors and 2 covered patio area's for those beautiful sunsets and sunrises. Resort amenities include, but are not limited to, a seasonal outdoor pool, year round hot tubs, gym access and long strolls on the stunning beach. The unit itself is styled with taste and comfort in mind, featuring a stunning electric fireplace, a separate ensuite bathroom for each of the rooms, granite countertops, stainless steel appliances and so much more. With the option to leave the suite furnished as is, enjoy the rental income provided by being a part of the rental pool program that is fully managed and operated for you. (*All info is approximate and must be verified by the buyer if important) (id:46227)
Property Details
|
MLS® Number
|
975228 |
|
Property Type
|
Single Family |
|
Neigbourhood
|
Parksville |
|
Community Features
|
Pets Allowed With Restrictions, Family Oriented |
|
Features
|
Central Location, Other |
|
Parking Space Total
|
3 |
|
View Type
|
Ocean View |
Building
|
Bathroom Total
|
3 |
|
Bedrooms Total
|
2 |
|
Constructed Date
|
2020 |
|
Cooling Type
|
Air Conditioned |
|
Fireplace Present
|
Yes |
|
Fireplace Total
|
1 |
|
Heating Fuel
|
Electric |
|
Heating Type
|
Heat Pump |
|
Size Interior
|
1206 Sqft |
|
Total Finished Area
|
1206 Sqft |
|
Type
|
Row / Townhouse |
Parking
Land
|
Access Type
|
Road Access |
|
Acreage
|
No |
|
Zoning Type
|
Residential |
Rooms
| Level |
Type |
Length |
Width |
Dimensions |
|
Second Level |
Ensuite |
|
|
4-Piece |
|
Second Level |
Ensuite |
|
|
3-Piece |
|
Second Level |
Primary Bedroom |
|
|
13'7 x 12'9 |
|
Second Level |
Bedroom |
|
|
11'4 x 9'11 |
|
Main Level |
Bathroom |
|
|
2-Piece |
|
Main Level |
Living Room |
|
|
16'7 x 11'3 |
|
Main Level |
Dining Room |
|
|
11'0 x 10'6 |
|
Main Level |
Kitchen |
|
|
10'8 x 8'7 |
|
Main Level |
Entrance |
|
|
5'8 x 4'0 |
https://www.realtor.ca/real-estate/27411525/13-1175-resort-dr-parksville-parksville




