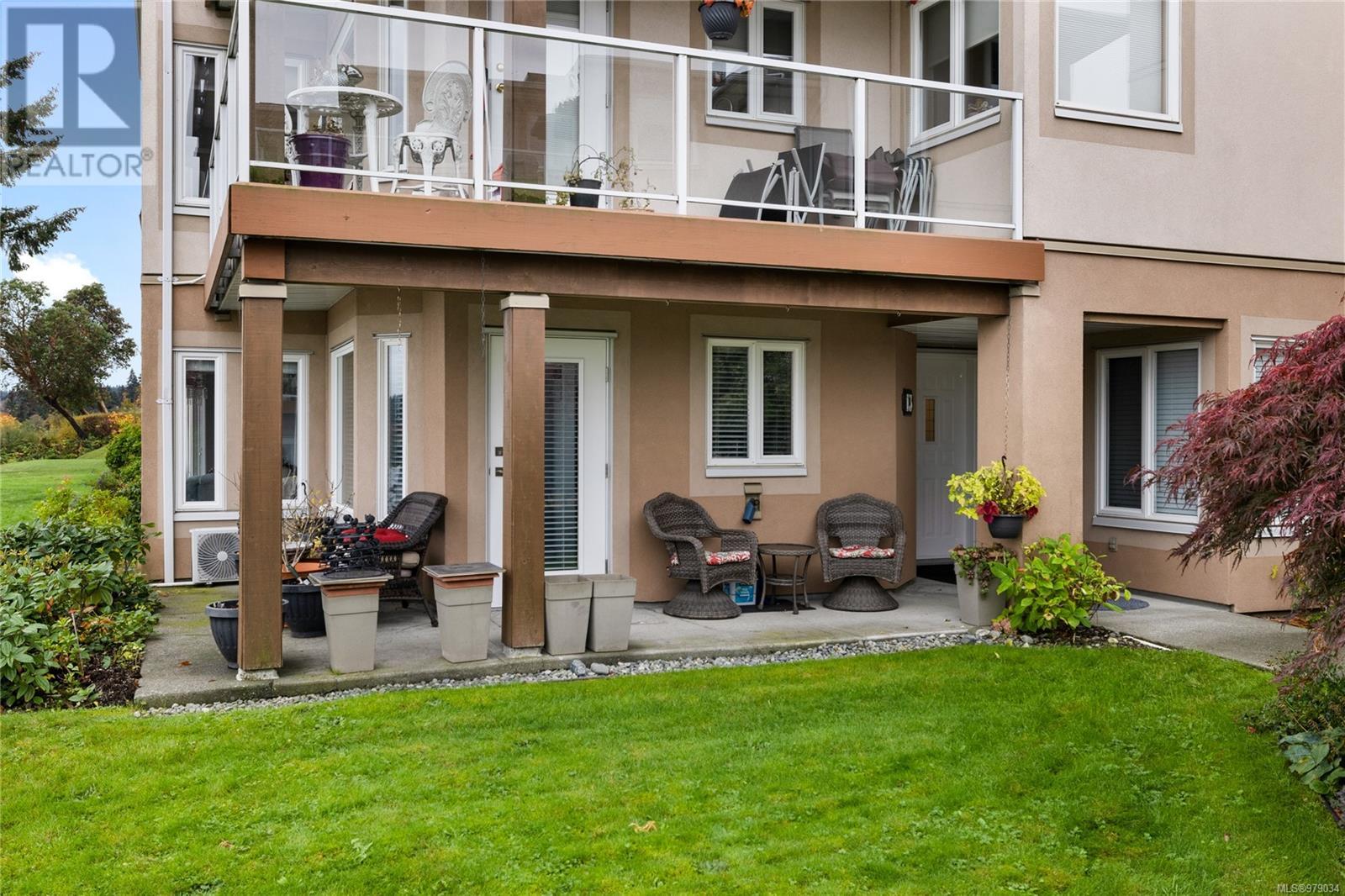13 100 Gifford Rd Ladysmith, British Columbia V9G 1B2
$549,900Maintenance,
$361.78 Monthly
Maintenance,
$361.78 MonthlyWelcome the stunning ocean views from this sought after location in Ladysmith. This 2 bed 2 bath home has been updated top to bottom. A wall of windows greets you in your living-room letting the light shine in and the fantastic ocean views awe you as you sit next to your cozy fireplace. The kitchen, which is roomy and bright has been updated with light and airy Quartz counter tops, and island, new faced cabinets right down to the handles have been updated and has an door leading to your patio. The primary bedroom is a great size and features a 4-piece ensuite bathroom and walk in closet. A large second bedroom, 3-piece bathroom, and laundry room can also be found to complete this living space. A new mini-split heat pump makes this home cost efficient, as well as updated flooring, baseboards, lighting and paint. Outside a lovely patio to enjoy the coming and goings from the Ladysmith harbor. A covered parking spot and storage locker are included as well. All measurements are approx. (id:46227)
Property Details
| MLS® Number | 979034 |
| Property Type | Single Family |
| Neigbourhood | Ladysmith |
| Community Features | Pets Allowed With Restrictions, Family Oriented |
| Features | Central Location, Other, Marine Oriented |
| Parking Space Total | 1 |
| View Type | Ocean View |
Building
| Bathroom Total | 2 |
| Bedrooms Total | 2 |
| Appliances | Refrigerator, Stove, Washer, Dryer |
| Constructed Date | 1996 |
| Cooling Type | Air Conditioned |
| Fireplace Present | Yes |
| Fireplace Total | 1 |
| Heating Fuel | Electric |
| Heating Type | Heat Pump |
| Size Interior | 1287 Sqft |
| Total Finished Area | 1287 Sqft |
| Type | Row / Townhouse |
Land
| Access Type | Road Access |
| Acreage | No |
| Zoning Type | Multi-family |
Rooms
| Level | Type | Length | Width | Dimensions |
|---|---|---|---|---|
| Main Level | Primary Bedroom | 14 ft | 14 ft x Measurements not available | |
| Main Level | Living Room | 11'8 x 18'2 | ||
| Main Level | Laundry Room | 9'2 x 5'2 | ||
| Main Level | Kitchen | 15 ft | 15 ft x Measurements not available | |
| Main Level | Entrance | 4'5 x 10'6 | ||
| Main Level | Ensuite | 9'2 x 5'4 | ||
| Main Level | Dining Room | 8 ft | 8 ft x Measurements not available | |
| Main Level | Bedroom | 15 ft | Measurements not available x 15 ft | |
| Main Level | Bathroom | 9'2 x 5'10 |
https://www.realtor.ca/real-estate/27568751/13-100-gifford-rd-ladysmith-ladysmith












































